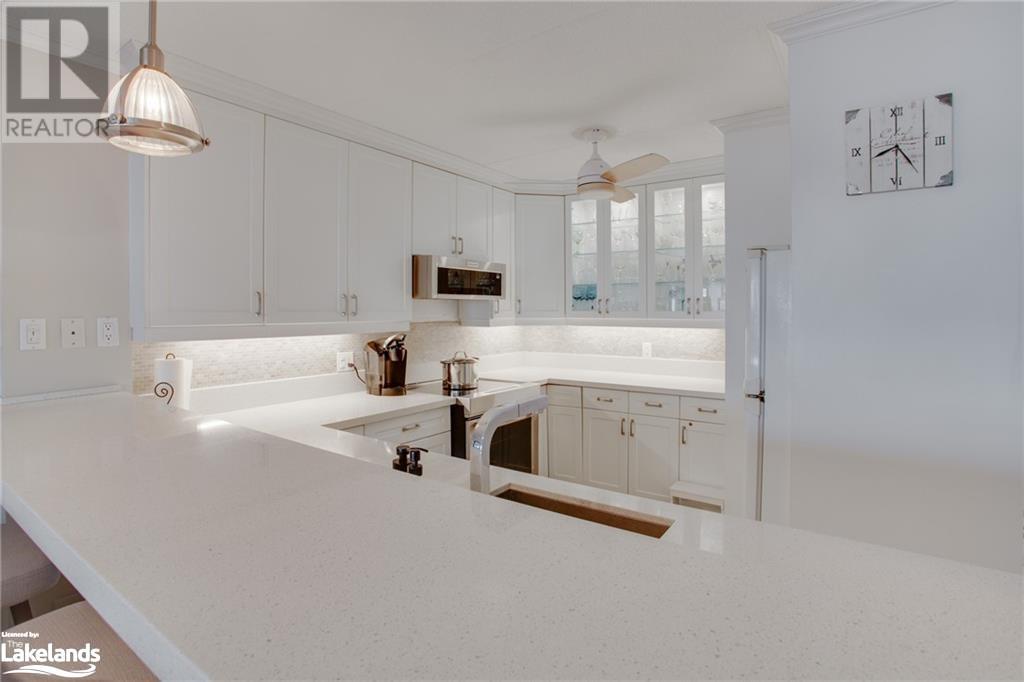LOADING
$12,000 SeasonalInsurance
This ground floor Cove unit in Collingwood has all you need this winter. Step inside this 3 Bedroom / 2 Bath open concept layout with plenty of natural light. The spacious primary comes with a 4 piece ensuite and walkout patio. Secondary bedroom with closet space and king bed. Two singles in the final bedroom. Open concept kitchen with newer appliances, backsplash, under lighting and wine fridge. The living room features an exceptional view of Georgian Bay a gas fireplace and walkout patio perfect for apres. Laundry room and second bathroom make this the ideal seasonal home. Minutes to ski hills. (id:54532)
Property Details
| MLS® Number | 40665907 |
| Property Type | Single Family |
| AmenitiesNearBy | Park, Shopping, Ski Area |
| Features | Visual Exposure, Balcony |
| ParkingSpaceTotal | 1 |
| StorageType | Locker |
| ViewType | Direct Water View |
| WaterFrontType | Waterfront |
Building
| BathroomTotal | 2 |
| BedroomsAboveGround | 3 |
| BedroomsTotal | 3 |
| Appliances | Dishwasher, Dryer, Microwave, Refrigerator, Stove, Washer, Wine Fridge |
| BasementType | None |
| ConstructionStyleAttachment | Attached |
| CoolingType | Central Air Conditioning |
| Fixture | Ceiling Fans |
| HeatingType | Baseboard Heaters, In Floor Heating |
| StoriesTotal | 1 |
| SizeInterior | 1380 Sqft |
| Type | Apartment |
| UtilityWater | Municipal Water |
Parking
| Visitor Parking |
Land
| AccessType | Road Access |
| Acreage | No |
| LandAmenities | Park, Shopping, Ski Area |
| Sewer | Municipal Sewage System |
| SizeTotalText | Unknown |
| ZoningDescription | R1 |
Rooms
| Level | Type | Length | Width | Dimensions |
|---|---|---|---|---|
| Main Level | 3pc Bathroom | Measurements not available | ||
| Main Level | 4pc Bathroom | Measurements not available | ||
| Main Level | Bonus Room | 5'0'' x 7'0'' | ||
| Main Level | Primary Bedroom | 11'4'' x 16'10'' | ||
| Main Level | Bedroom | 10'6'' x 9'8'' | ||
| Main Level | Bedroom | 15'8'' x 11'8'' | ||
| Main Level | Kitchen | 10'8'' x 9'8'' | ||
| Main Level | Living Room | 20'0'' x 15'4'' |
https://www.realtor.ca/real-estate/27555686/44-trott-boulevard-unit-24-collingwood
Interested?
Contact us for more information
Nick Shortt
Salesperson
No Favourites Found

Sotheby's International Realty Canada, Brokerage
243 Hurontario St,
Collingwood, ON L9Y 2M1
Rioux Baker Team Contacts
Click name for contact details.
[vc_toggle title="Sherry Rioux*" style="round_outline" color="black" custom_font_container="tag:h3|font_size:18|text_align:left|color:black"]
Direct: 705-443-2793
EMAIL SHERRY[/vc_toggle]
[vc_toggle title="Emma Baker*" style="round_outline" color="black" custom_font_container="tag:h4|text_align:left"] Direct: 705-444-3989
EMAIL EMMA[/vc_toggle]
[vc_toggle title="Jacki Binnie**" style="round_outline" color="black" custom_font_container="tag:h4|text_align:left"]
Direct: 705-441-1071
EMAIL JACKI[/vc_toggle]
[vc_toggle title="Craig Davies**" style="round_outline" color="black" custom_font_container="tag:h4|text_align:left"]
Direct: 289-685-8513
EMAIL CRAIG[/vc_toggle]
[vc_toggle title="Hollie Knight**" style="round_outline" color="black" custom_font_container="tag:h4|text_align:left"]
Direct: 705-994-2842
EMAIL HOLLIE[/vc_toggle]
[vc_toggle title="Almira Haupt***" style="round_outline" color="black" custom_font_container="tag:h4|text_align:left"]
Direct: 705-416-1499 ext. 25
EMAIL ALMIRA[/vc_toggle]
No Favourites Found
[vc_toggle title="Ask a Question" style="round_outline" color="#5E88A1" custom_font_container="tag:h4|text_align:left"] [
][/vc_toggle]

The trademarks REALTOR®, REALTORS®, and the REALTOR® logo are controlled by The Canadian Real Estate Association (CREA) and identify real estate professionals who are members of CREA. The trademarks MLS®, Multiple Listing Service® and the associated logos are owned by The Canadian Real Estate Association (CREA) and identify the quality of services provided by real estate professionals who are members of CREA. The trademark DDF® is owned by The Canadian Real Estate Association (CREA) and identifies CREA's Data Distribution Facility (DDF®)
October 20 2024 02:30:25
Muskoka Haliburton Orillia – The Lakelands Association of REALTORS®
Royal LePage Locations North (Collingwood), Brokerage


















