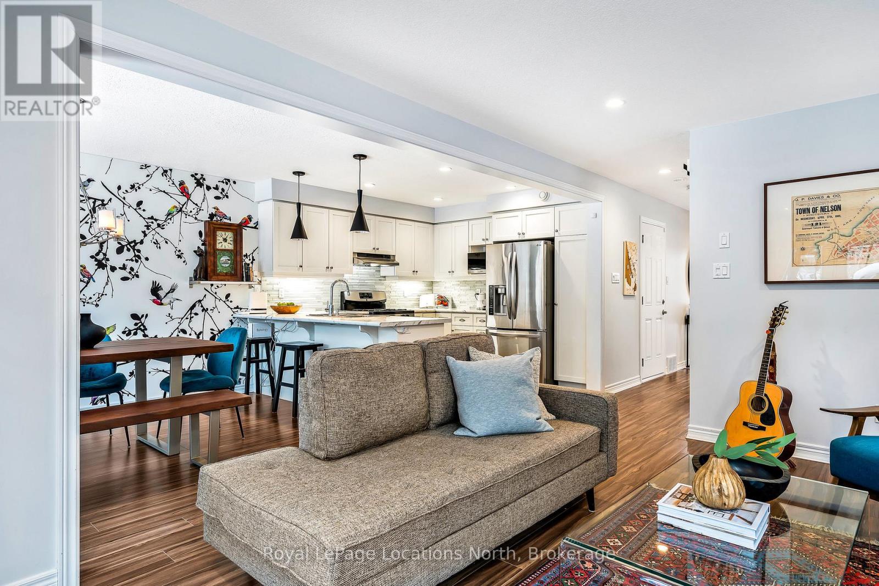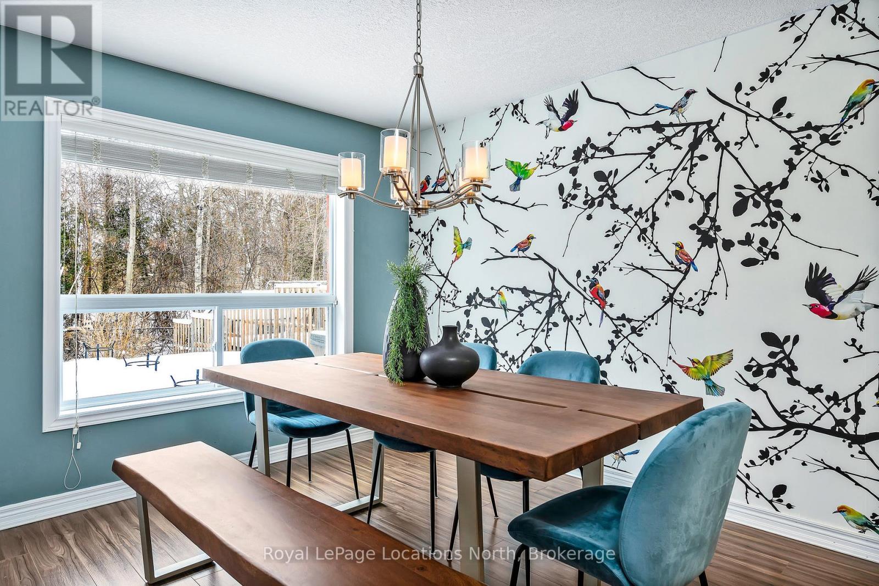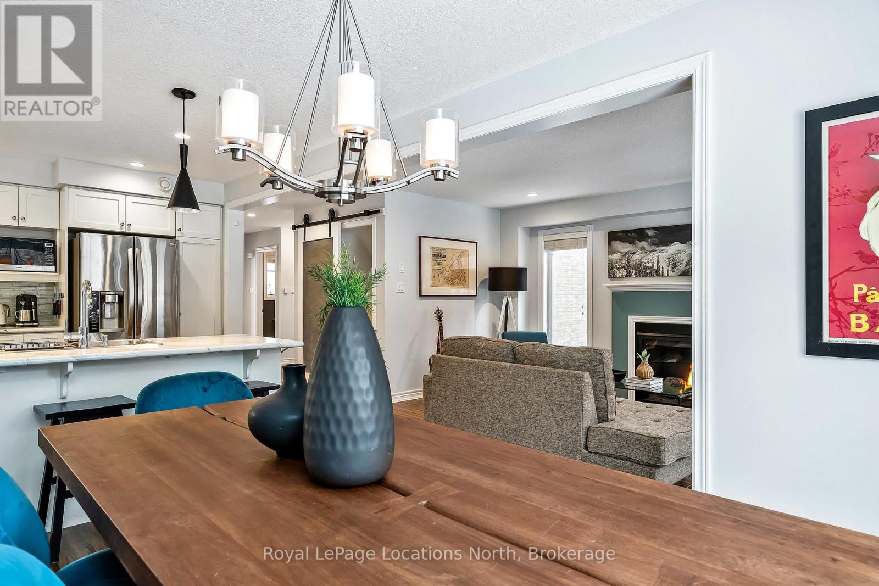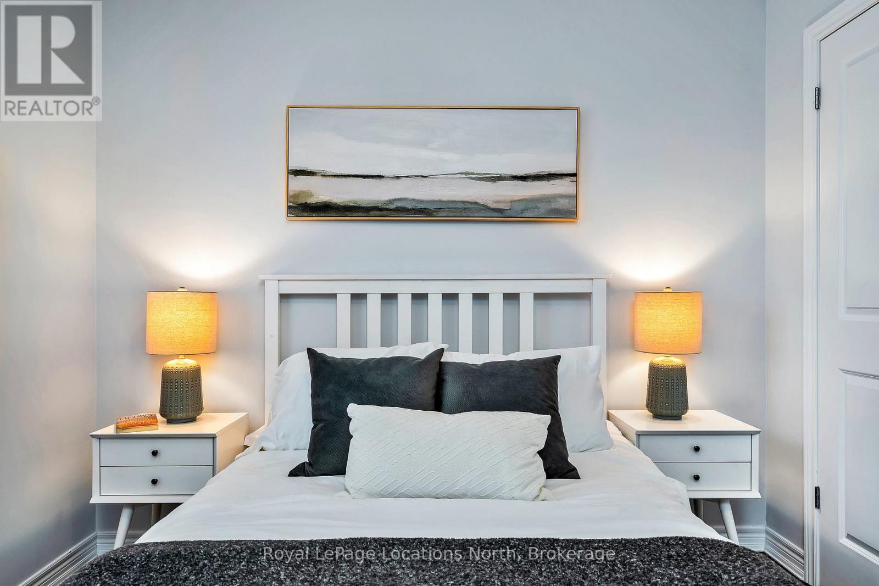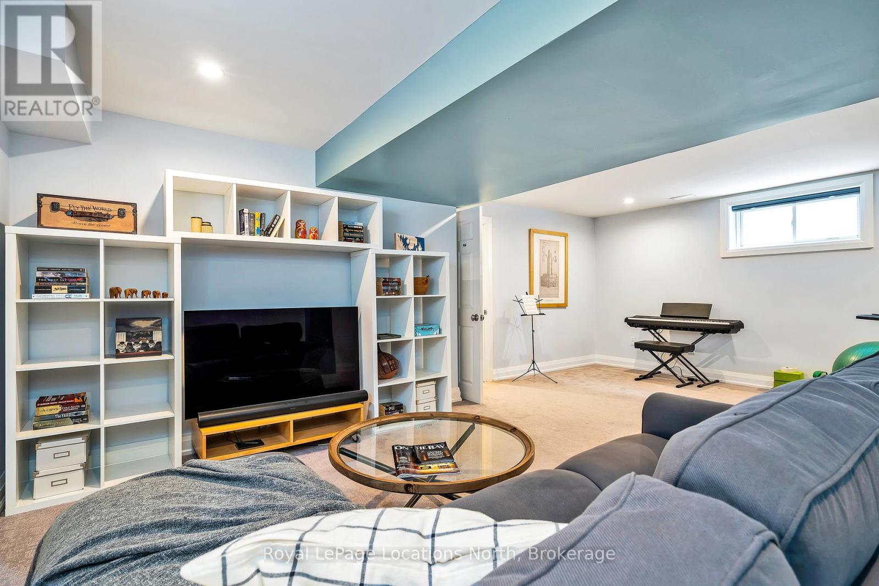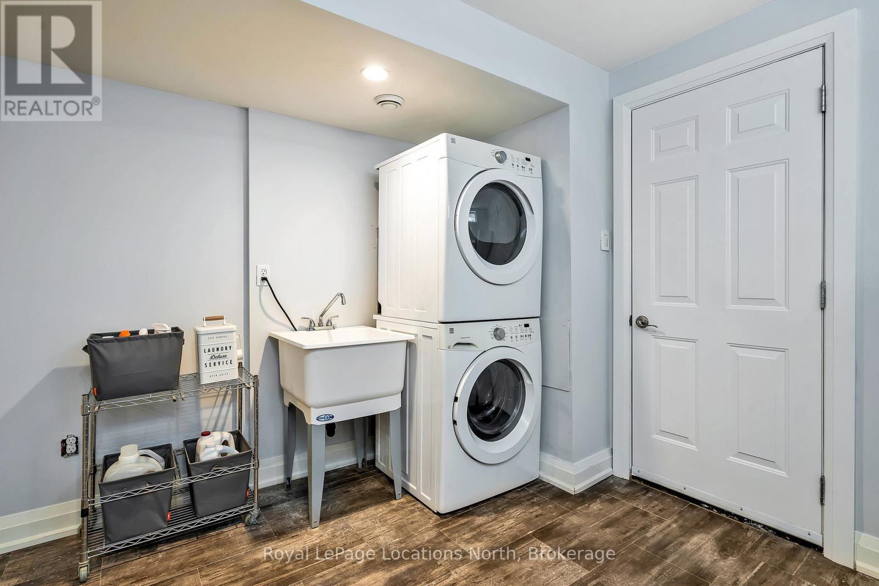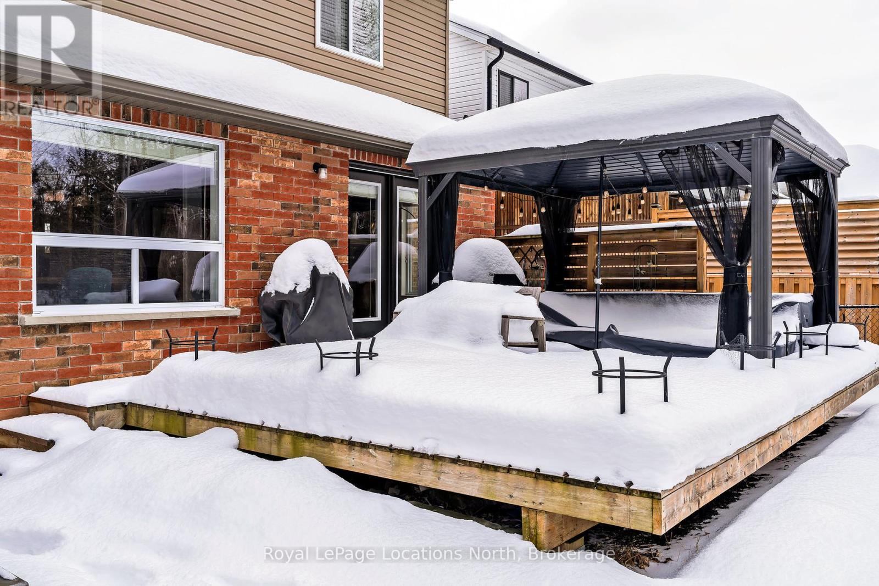$895,000
Adjacent to the picturesque Collingwood Trail Network and backing onto lush green space, this stunning home between family-friendly comfort and outdoor adventure. Whether you're looking for a family home to put down roots or make the most of everything Collingwood has to offer, this property delivers in style. With Admiral Collingwood Elementary School just a 2-minute walk away, Our Lady of the Bay only 5 minutes, and CCI a mere 8, your kids will love the short, stress-free commutes and you'll love the extra minutes they get to sleep in! Inside, the home offers a bright and airy open-concept main floor, ideal for family gatherings or hosting friends. With 3 spacious bedrooms, 4 bathrooms, and a newly finished basement featuring a large family/recreation room, theres plenty of space for everyone to relax, play, and work. The recently developed basement adds a fresh, modern touch, while the homes neutral-toned, freshly painted walls create an inviting sense of warmth, ready to complement your personal style. This home is perfectly positioned for both quiet family life and active living in beautiful Collingwood. **** EXTRAS **** The deck features a natural gas connection for the BBQ. (id:54532)
Property Details
| MLS® Number | S11928982 |
| Property Type | Single Family |
| Community Name | Collingwood |
| Equipment Type | None |
| Features | Sump Pump |
| Parking Space Total | 3 |
| Rental Equipment Type | None |
| Structure | Deck |
Building
| Bathroom Total | 4 |
| Bedrooms Above Ground | 3 |
| Bedrooms Total | 3 |
| Appliances | Garage Door Opener Remote(s), Water Heater, Dishwasher, Dryer, Refrigerator, Stove, Washer |
| Basement Development | Finished |
| Basement Type | Full (finished) |
| Construction Style Attachment | Detached |
| Cooling Type | Central Air Conditioning, Air Exchanger |
| Exterior Finish | Vinyl Siding, Brick Facing |
| Fire Protection | Security System |
| Fireplace Present | Yes |
| Fireplace Total | 1 |
| Foundation Type | Poured Concrete |
| Half Bath Total | 2 |
| Heating Fuel | Natural Gas |
| Heating Type | Forced Air |
| Stories Total | 2 |
| Size Interior | 1,500 - 2,000 Ft2 |
| Type | House |
| Utility Water | Municipal Water |
Parking
| Attached Garage |
Land
| Acreage | No |
| Landscape Features | Landscaped |
| Sewer | Sanitary Sewer |
| Size Depth | 123 Ft |
| Size Frontage | 40 Ft |
| Size Irregular | 40 X 123 Ft |
| Size Total Text | 40 X 123 Ft|under 1/2 Acre |
| Zoning Description | R1 |
Rooms
| Level | Type | Length | Width | Dimensions |
|---|---|---|---|---|
| Second Level | Primary Bedroom | 4.93 m | 4.4 m | 4.93 m x 4.4 m |
| Second Level | Bedroom 2 | 3.44 m | 3.32 m | 3.44 m x 3.32 m |
| Second Level | Bedroom 3 | 3.43 m | 3.22 m | 3.43 m x 3.22 m |
| Basement | Family Room | 6.3 m | 5.1 m | 6.3 m x 5.1 m |
| Basement | Laundry Room | 3.19 m | 2.64 m | 3.19 m x 2.64 m |
| Main Level | Living Room | 5.11 m | 3.34 m | 5.11 m x 3.34 m |
| Main Level | Kitchen | 3.55 m | 3.29 m | 3.55 m x 3.29 m |
| Main Level | Dining Room | 3.5 m | 3.29 m | 3.5 m x 3.29 m |
| Main Level | Foyer | 4.1 m | 3.33 m | 4.1 m x 3.33 m |
Utilities
| Cable | Installed |
| Sewer | Installed |
https://www.realtor.ca/real-estate/27814846/44-williams-street-collingwood-collingwood
Contact Us
Contact us for more information
Doug Linton
Broker
www.facebook.com/collingwoodbooster?ref=hl
www.linkedin.com/profile/view?id=77877125&trk=nav_responsive_tab_profile_pic
Martha P Whitton
Broker
No Favourites Found

Sotheby's International Realty Canada,
Brokerage
243 Hurontario St,
Collingwood, ON L9Y 2M1
Office: 705 416 1499
Rioux Baker Davies Team Contacts

Sherry Rioux Team Lead
-
705-443-2793705-443-2793
-
Email SherryEmail Sherry

Emma Baker Team Lead
-
705-444-3989705-444-3989
-
Email EmmaEmail Emma

Craig Davies Team Lead
-
289-685-8513289-685-8513
-
Email CraigEmail Craig

Jacki Binnie Sales Representative
-
705-441-1071705-441-1071
-
Email JackiEmail Jacki

Hollie Knight Sales Representative
-
705-994-2842705-994-2842
-
Email HollieEmail Hollie

Manar Vandervecht Real Estate Broker
-
647-267-6700647-267-6700
-
Email ManarEmail Manar

Michael Maish Sales Representative
-
706-606-5814706-606-5814
-
Email MichaelEmail Michael

Almira Haupt Finance Administrator
-
705-416-1499705-416-1499
-
Email AlmiraEmail Almira
Google Reviews






































No Favourites Found

The trademarks REALTOR®, REALTORS®, and the REALTOR® logo are controlled by The Canadian Real Estate Association (CREA) and identify real estate professionals who are members of CREA. The trademarks MLS®, Multiple Listing Service® and the associated logos are owned by The Canadian Real Estate Association (CREA) and identify the quality of services provided by real estate professionals who are members of CREA. The trademark DDF® is owned by The Canadian Real Estate Association (CREA) and identifies CREA's Data Distribution Facility (DDF®)
January 19 2025 07:27:45
The Lakelands Association of REALTORS®
Royal LePage Locations North
Quick Links
-
HomeHome
-
About UsAbout Us
-
Rental ServiceRental Service
-
Listing SearchListing Search
-
10 Advantages10 Advantages
-
ContactContact
Contact Us
-
243 Hurontario St,243 Hurontario St,
Collingwood, ON L9Y 2M1
Collingwood, ON L9Y 2M1 -
705 416 1499705 416 1499
-
riouxbakerteam@sothebysrealty.cariouxbakerteam@sothebysrealty.ca
© 2025 Rioux Baker Davies Team
-
The Blue MountainsThe Blue Mountains
-
Privacy PolicyPrivacy Policy



