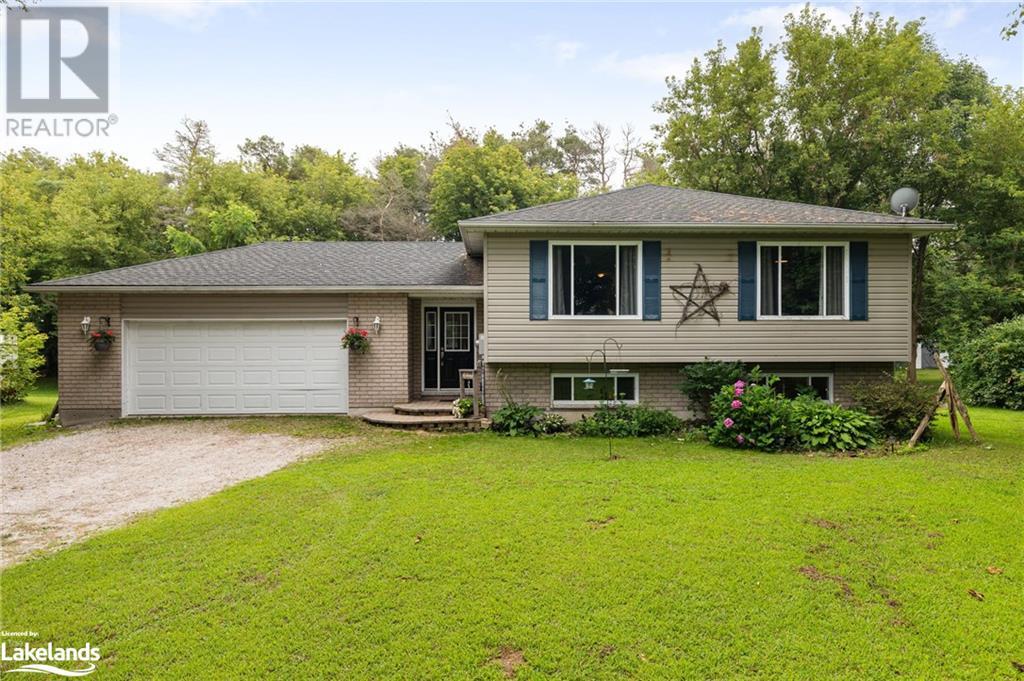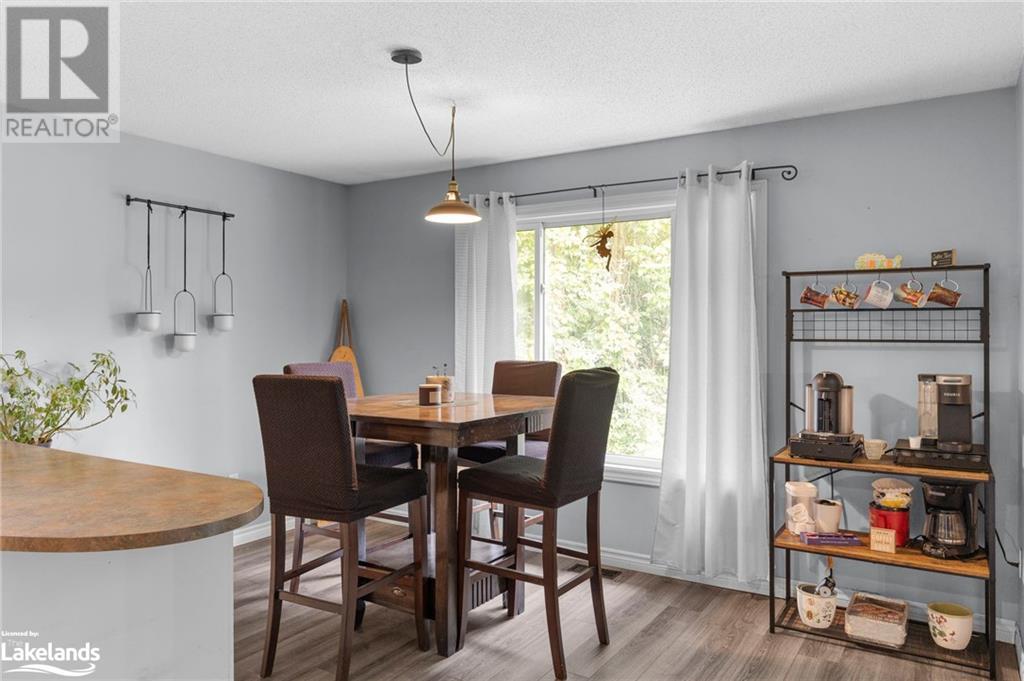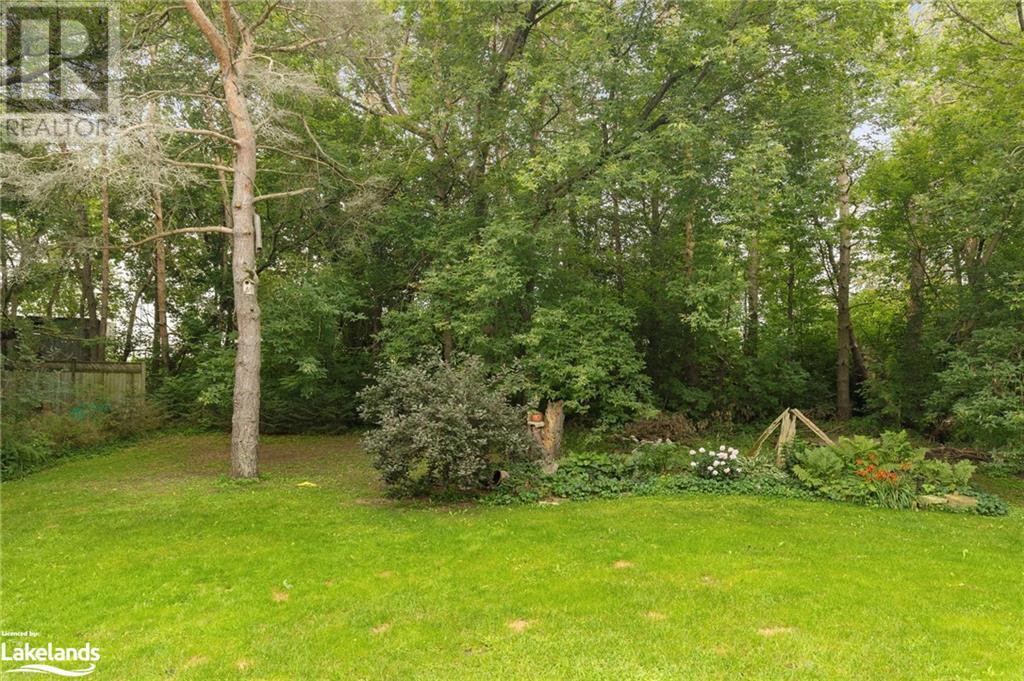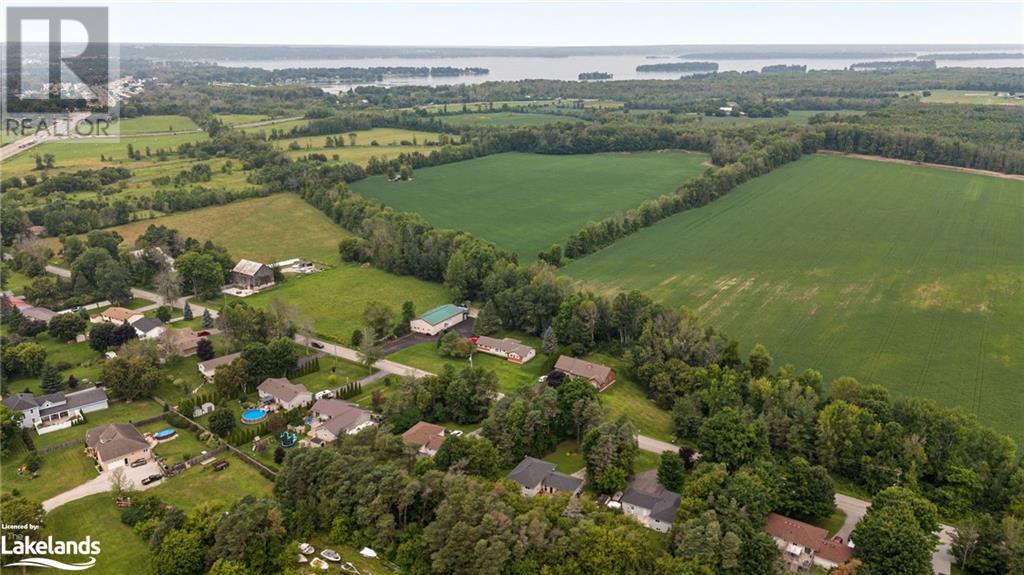LOADING
$695,000
Wonderful Area! Enjoy Country Living Close To Town! 4 beds & 2 baths in this Raised Bungalow with more than 2,200 sq ft of finished space. Very comfortable and clean - perfect family home or first time home buyers (or investors!). Great layout and open concept kitchen / dining area. Main Floor Laundry for convenience. Mature Trees in this private backyard with a deck and patio. Lovely water feature in the backyard! More than half an acre so you have space to spread out! Access your deck directly out the back door. In-Law potential if you need to ensure your next home is budget friendly or need space for friends or family or want to work from home! Attached garage 24 ft x 21 ft. Close To Lake Simcoe & Lake Couchiching, local amenities, schools and recreation. This is the home, property and lifestyle you have been waiting for! (id:54532)
Property Details
| MLS® Number | 40630281 |
| Property Type | Single Family |
| AmenitiesNearBy | Beach, Marina, Park, Place Of Worship, Schools |
| CommunicationType | High Speed Internet |
| CommunityFeatures | Quiet Area, Community Centre, School Bus |
| Features | Country Residential |
| ParkingSpaceTotal | 6 |
| Structure | Porch |
Building
| BathroomTotal | 2 |
| BedroomsAboveGround | 3 |
| BedroomsBelowGround | 1 |
| BedroomsTotal | 4 |
| Appliances | Dishwasher, Dryer, Refrigerator, Washer, Window Coverings |
| ArchitecturalStyle | Raised Bungalow |
| BasementDevelopment | Finished |
| BasementType | Full (finished) |
| ConstructedDate | 2003 |
| ConstructionStyleAttachment | Detached |
| CoolingType | Central Air Conditioning |
| ExteriorFinish | Brick Veneer, Vinyl Siding |
| FireProtection | Smoke Detectors |
| FoundationType | Unknown |
| HeatingFuel | Natural Gas |
| StoriesTotal | 1 |
| SizeInterior | 2240 Sqft |
| Type | House |
| UtilityWater | Drilled Well |
Parking
| Attached Garage |
Land
| AccessType | Highway Access |
| Acreage | No |
| LandAmenities | Beach, Marina, Park, Place Of Worship, Schools |
| Sewer | Septic System |
| SizeDepth | 120 Ft |
| SizeFrontage | 200 Ft |
| SizeTotalText | 1/2 - 1.99 Acres |
| ZoningDescription | Vr4 |
Rooms
| Level | Type | Length | Width | Dimensions |
|---|---|---|---|---|
| Second Level | 5pc Bathroom | Measurements not available | ||
| Second Level | Laundry Room | Measurements not available | ||
| Second Level | Bedroom | 10'10'' x 11'6'' | ||
| Second Level | Bedroom | 13'5'' x 8'11'' | ||
| Second Level | Primary Bedroom | 13'5'' x 10'11'' | ||
| Second Level | Dining Room | 13'5'' x 8'2'' | ||
| Second Level | Kitchen | 13'5'' x 9'7'' | ||
| Second Level | Living Room | 13'10'' x 12'10'' | ||
| Basement | Recreation Room | 25'11'' x 38'4'' | ||
| Basement | 4pc Bathroom | Measurements not available | ||
| Basement | Bedroom | 18'1'' x 12'0'' |
Utilities
| Cable | Available |
| Natural Gas | Available |
| Telephone | Available |
https://www.realtor.ca/real-estate/27271570/4401-concession-11-ramara
Interested?
Contact us for more information
Sarah J. Stevens
Salesperson
Alisa Herriman
Salesperson
No Favourites Found

Sotheby's International Realty Canada, Brokerage
243 Hurontario St,
Collingwood, ON L9Y 2M1
Rioux Baker Team Contacts
Click name for contact details.
Sherry Rioux*
Direct: 705-443-2793
EMAIL SHERRY
Emma Baker*
Direct: 705-444-3989
EMAIL EMMA
Jacki Binnie**
Direct: 705-441-1071
EMAIL JACKI
Craig Davies**
Direct: 289-685-8513
EMAIL CRAIG
Hollie Knight**
Direct: 705-994-2842
EMAIL HOLLIE
Almira Haupt***
Direct: 705-416-1499 ext. 25
EMAIL ALMIRA
No Favourites Found
Ask a Question
[
]

The trademarks REALTOR®, REALTORS®, and the REALTOR® logo are controlled by The Canadian Real Estate Association (CREA) and identify real estate professionals who are members of CREA. The trademarks MLS®, Multiple Listing Service® and the associated logos are owned by The Canadian Real Estate Association (CREA) and identify the quality of services provided by real estate professionals who are members of CREA. The trademark DDF® is owned by The Canadian Real Estate Association (CREA) and identifies CREA's Data Distribution Facility (DDF®)
August 11 2024 06:41:33
Muskoka Haliburton Orillia – The Lakelands Association of REALTORS®
Keller Williams Experience Realty, Brokerage (Unit B)





























