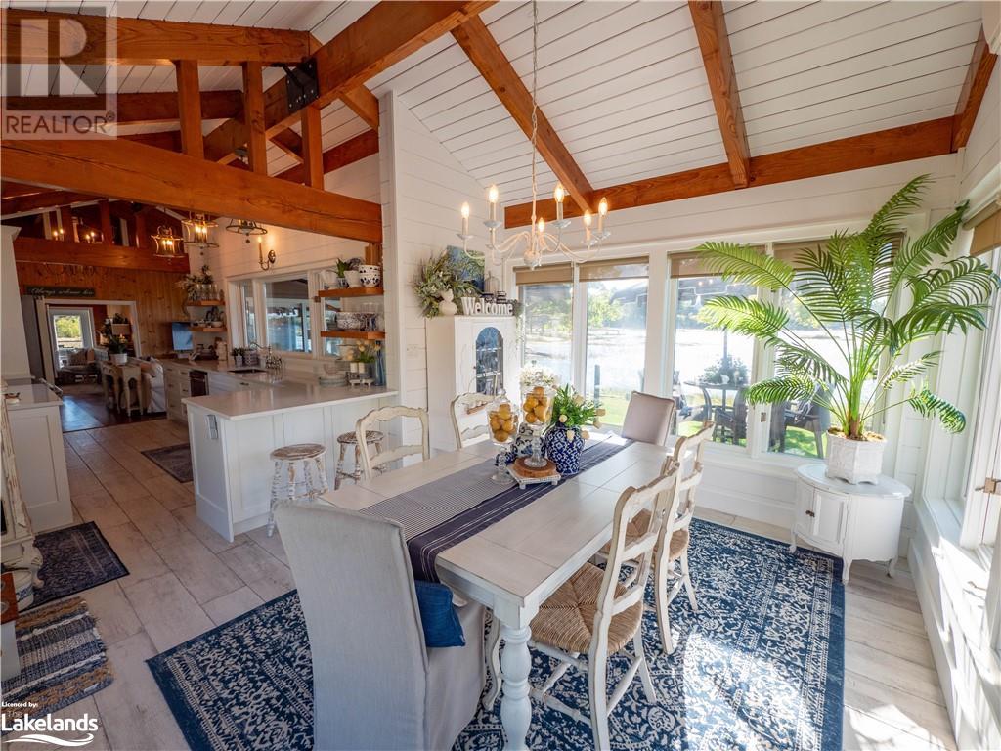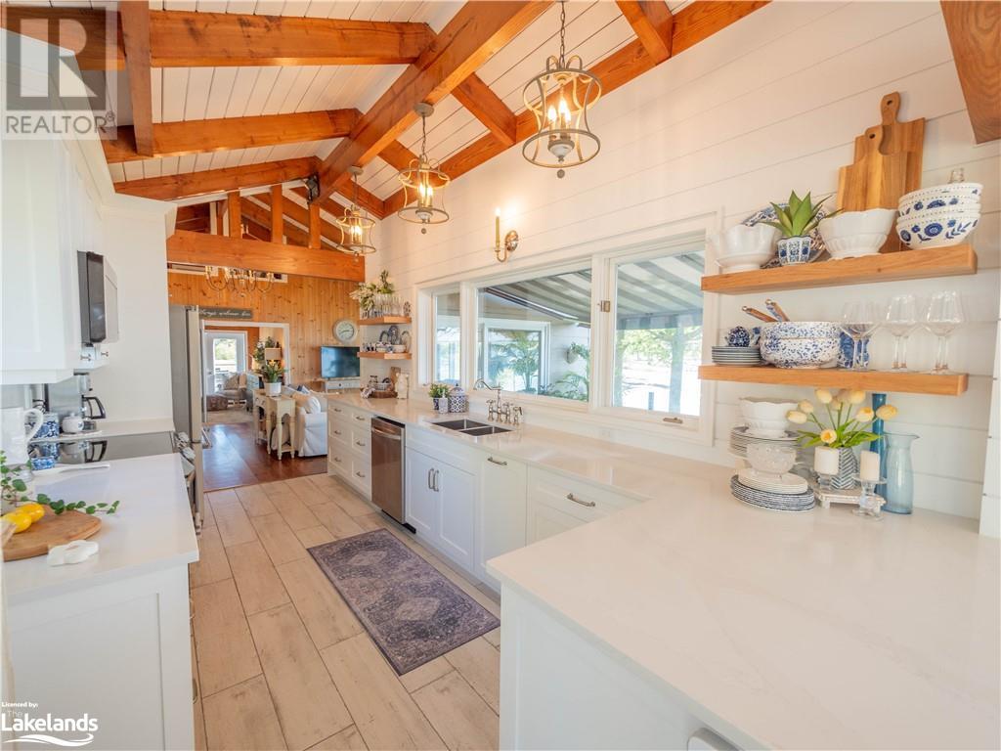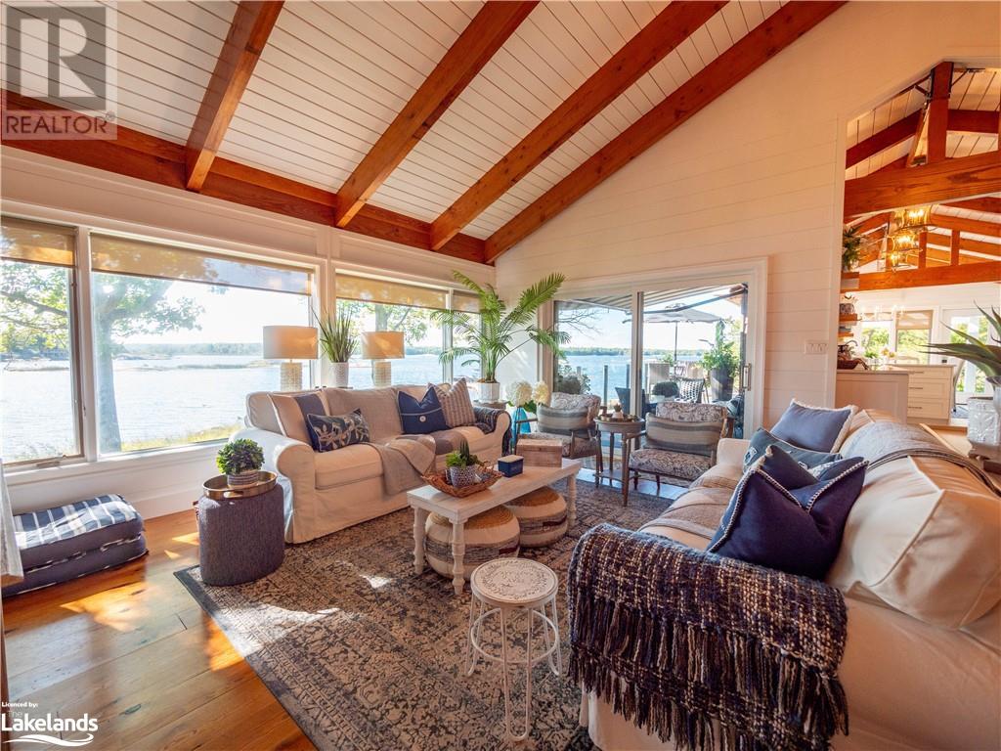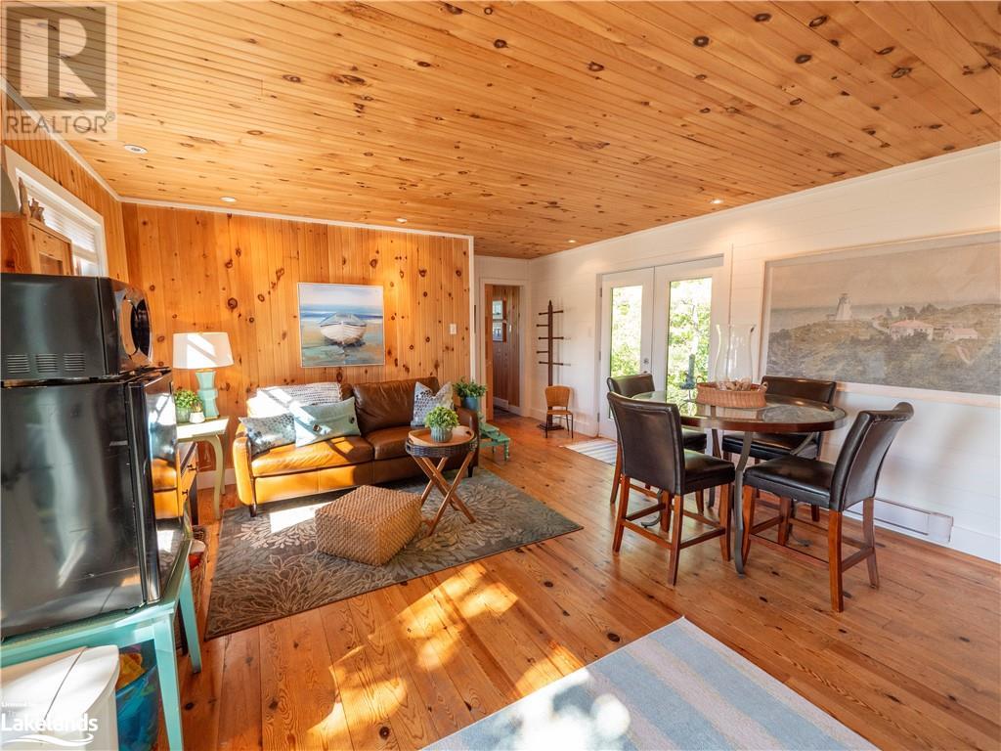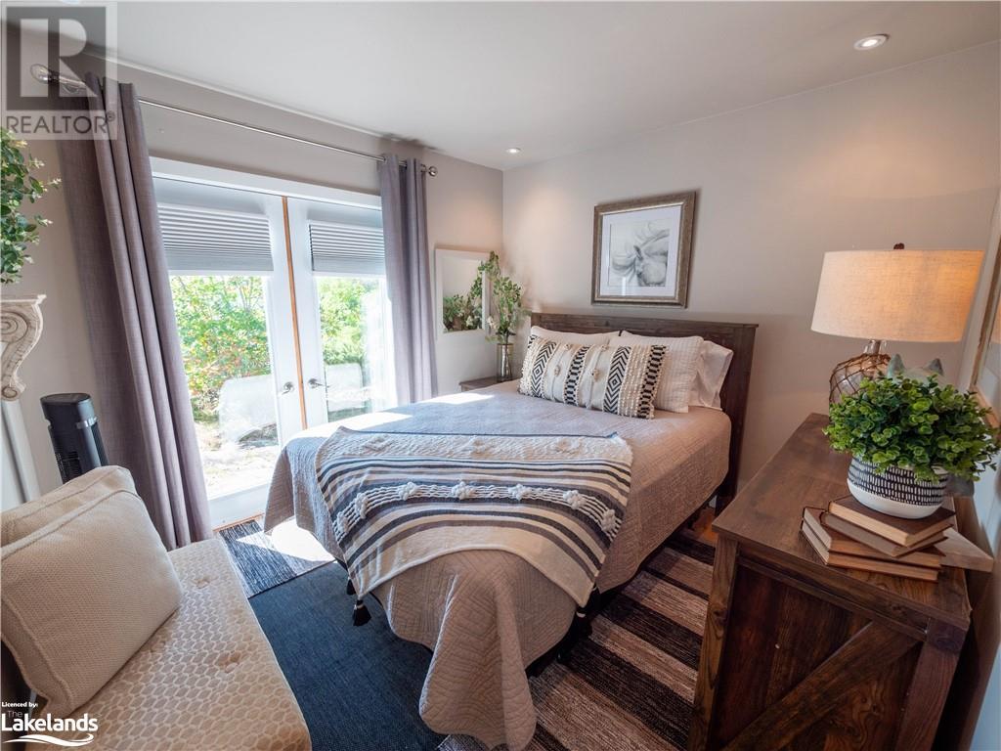LOADING
$1,575,000
Striking views of Georgian Bay, Beausoleil Island and Roberts Island make this property truly all about the view. 295 feet of water frontage, complete with a small sand beach, shallow shoreline, and extended dock into deeper water presents all day enjoyment for family and friends alike. There is a well-lit path from the shore to the cottage following along the beautiful gardens and Georgian Bay Granite outcroppings. Once up at the cottage, relax and unwind on the deck, basking in the sun, or shaded by the pergola. Inside, the 1376 sq ft main cottage has been recently renovated and has 2-bedrooms, a sleeping loft, a bathroom, a freestanding stone fireplace, vaulted ceilings and large windows providing natural lighting throughout. the kitchen is a chef’s dream with updated counters, stainless steel appliances, loads of storage and exposed wood beam ceilings. Just off the kitchen, the dining room can double as a sunroom with massive windows and plenty of room for entertaining. For added convenience there is a laundry room complete with washer, dryer, sink, shelves and cupboards. A 1-bedroom bunkie with a powder room and storage space allows privacy for your guests. (id:54532)
Property Details
| MLS® Number | 40655434 |
| Property Type | Single Family |
| EquipmentType | None |
| Features | Country Residential |
| RentalEquipmentType | None |
| ViewType | View Of Water |
| WaterFrontType | Waterfront |
Building
| BathroomTotal | 1 |
| BedroomsAboveGround | 2 |
| BedroomsTotal | 2 |
| Appliances | Dishwasher, Dryer, Microwave, Refrigerator, Stove, Washer |
| ArchitecturalStyle | Bungalow |
| BasementDevelopment | Unfinished |
| BasementType | Crawl Space (unfinished) |
| ConstructionStyleAttachment | Detached |
| CoolingType | Ductless, Wall Unit |
| ExteriorFinish | Hardboard, Masonite, Colour Loc |
| FireplaceFuel | Wood |
| FireplacePresent | Yes |
| FireplaceTotal | 1 |
| FireplaceType | Other - See Remarks |
| Fixture | Ceiling Fans |
| FoundationType | Wood |
| HeatingType | Heat Pump |
| StoriesTotal | 1 |
| SizeInterior | 1376 Sqft |
| Type | House |
| UtilityWater | Lake/river Water Intake |
Parking
| None |
Land
| AccessType | Water Access |
| Acreage | Yes |
| Sewer | Septic System |
| SizeFrontage | 295 Ft |
| SizeIrregular | 1.31 |
| SizeTotal | 1.31 Ac|1/2 - 1.99 Acres |
| SizeTotalText | 1.31 Ac|1/2 - 1.99 Acres |
| ZoningDescription | Sr1 |
Rooms
| Level | Type | Length | Width | Dimensions |
|---|---|---|---|---|
| Main Level | Laundry Room | 8'9'' x 18'8'' | ||
| Main Level | 4pc Bathroom | 6'11'' x 10'9'' | ||
| Main Level | Bedroom | 9'10'' x 11'11'' | ||
| Main Level | Other | 9'7'' x 11'11'' | ||
| Main Level | Primary Bedroom | 11'3'' x 11'11'' | ||
| Main Level | Living Room | 31'5'' x 16'4'' | ||
| Main Level | Kitchen | 8'9'' x 15'11'' | ||
| Main Level | Dining Room | 13'0'' x 11'3'' |
Utilities
| Electricity | Available |
https://www.realtor.ca/real-estate/27508343/4476-island-1040little-beausoleil-island-honey-harbour
Interested?
Contact us for more information
Armin Richard Grigaitis
Broker
No Favourites Found

Sotheby's International Realty Canada, Brokerage
243 Hurontario St,
Collingwood, ON L9Y 2M1
Rioux Baker Team Contacts
Click name for contact details.
[vc_toggle title="Sherry Rioux*" style="round_outline" color="black" custom_font_container="tag:h3|font_size:18|text_align:left|color:black"]
Direct: 705-443-2793
EMAIL SHERRY[/vc_toggle]
[vc_toggle title="Emma Baker*" style="round_outline" color="black" custom_font_container="tag:h4|text_align:left"] Direct: 705-444-3989
EMAIL EMMA[/vc_toggle]
[vc_toggle title="Jacki Binnie**" style="round_outline" color="black" custom_font_container="tag:h4|text_align:left"]
Direct: 705-441-1071
EMAIL JACKI[/vc_toggle]
[vc_toggle title="Craig Davies**" style="round_outline" color="black" custom_font_container="tag:h4|text_align:left"]
Direct: 289-685-8513
EMAIL CRAIG[/vc_toggle]
[vc_toggle title="Hollie Knight**" style="round_outline" color="black" custom_font_container="tag:h4|text_align:left"]
Direct: 705-994-2842
EMAIL HOLLIE[/vc_toggle]
[vc_toggle title="Almira Haupt***" style="round_outline" color="black" custom_font_container="tag:h4|text_align:left"]
Direct: 705-416-1499 ext. 25
EMAIL ALMIRA[/vc_toggle]
No Favourites Found
[vc_toggle title="Ask a Question" style="round_outline" color="#5E88A1" custom_font_container="tag:h4|text_align:left"] [
][/vc_toggle]

The trademarks REALTOR®, REALTORS®, and the REALTOR® logo are controlled by The Canadian Real Estate Association (CREA) and identify real estate professionals who are members of CREA. The trademarks MLS®, Multiple Listing Service® and the associated logos are owned by The Canadian Real Estate Association (CREA) and identify the quality of services provided by real estate professionals who are members of CREA. The trademark DDF® is owned by The Canadian Real Estate Association (CREA) and identifies CREA's Data Distribution Facility (DDF®)
October 05 2024 04:40:24
Muskoka Haliburton Orillia – The Lakelands Association of REALTORS®
RE/MAX By The Bay Brokerage (Honey Harbour)
















