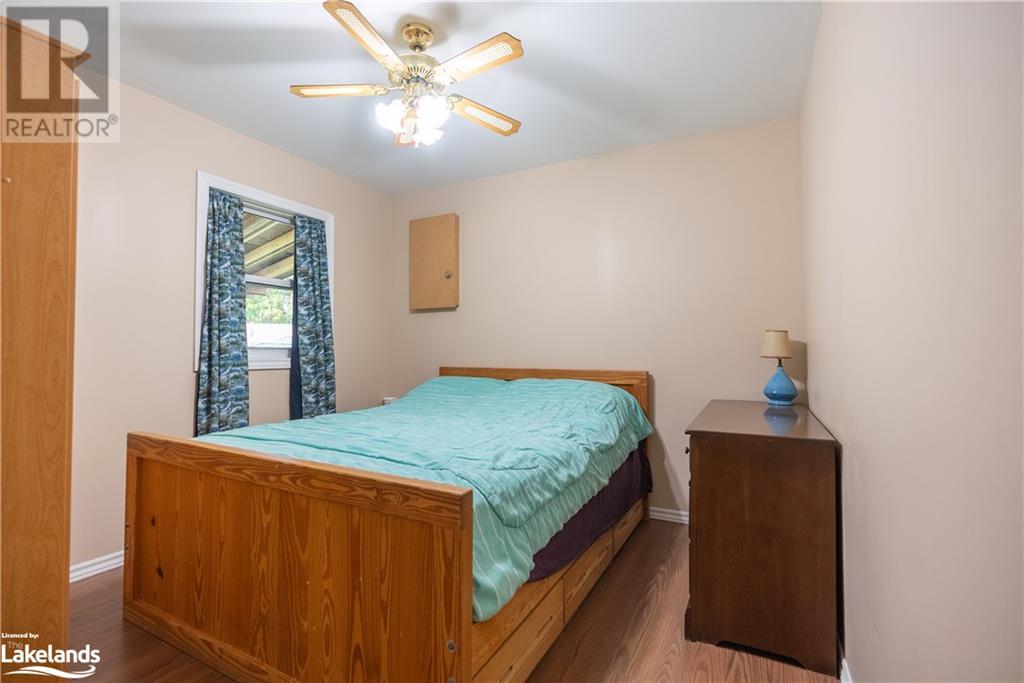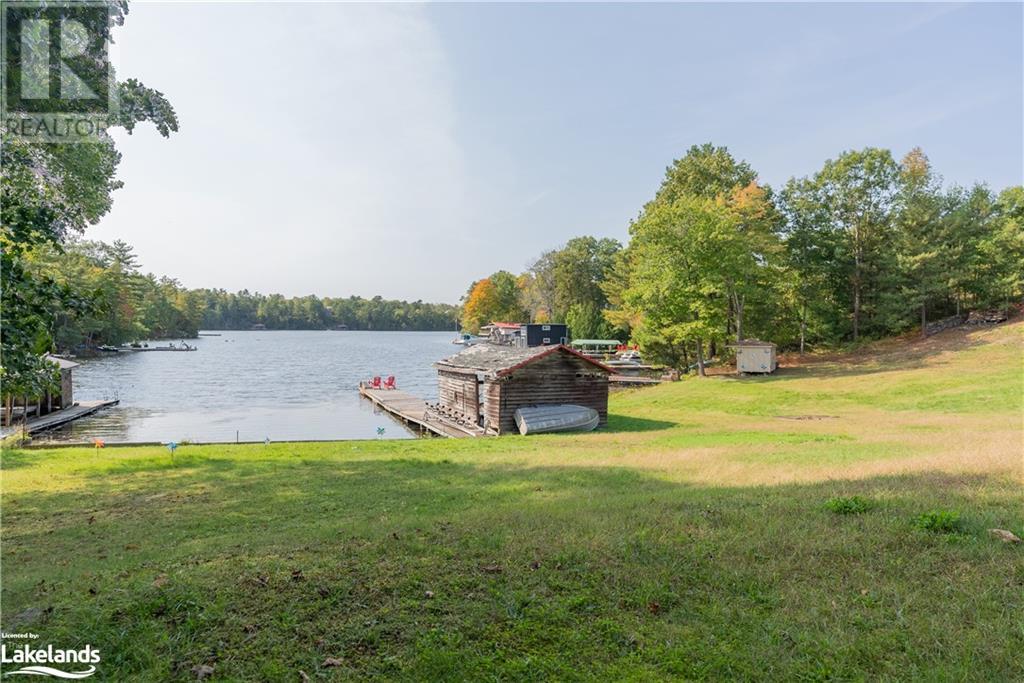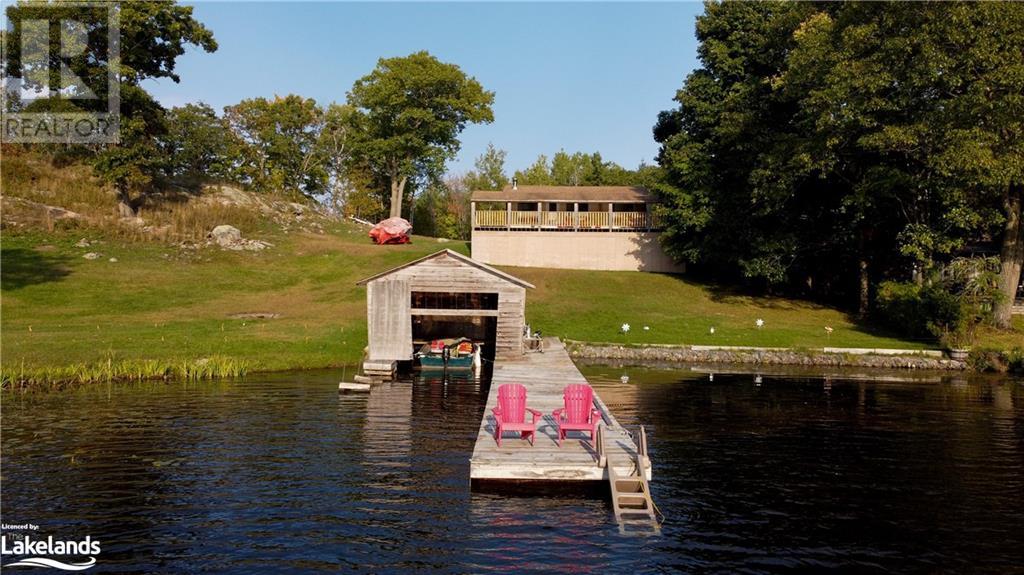LOADING
$929,999
Welcome to 448 Kings Farm Road, a charming 2-bedroom cottage set on a stunning double lot spanning 3+ acres with 175 ft of private waterfront! This remarkable property offers year-round access and breathtaking western views, making it the perfect spot to soak in spectacular sunsets over the water. Nestled near the Trent-Severn Waterway, it’s a dream retreat for boating enthusiasts, complete with an original boathouse and two docks for easy access to exploring the water or dining at nearby eateries. The expansive land provides endless opportunities for outdoor activities, whether you prefer fishing, swimming, or simply relaxing by the shore. Just 2 hours from Toronto with easy access to Hwy 400, this property serves as a serene escape from urban life. The cottage itself boasts both a covered front porch and a spacious back porch, offering multiple spaces to unwind and enjoy the tranquil surroundings. Inside, the open-concept living, dining, and kitchen area is bright and inviting, with large windows that fill the space with natural light. A cozy wood-burning stove and updated flooring throughout enhance the home’s warmth and charm. The kitchen features ample counter space and plenty of storage, making it perfect for everyday use and entertaining guests. The living area flows seamlessly onto the expansive back porch, which overlooks the expansive lawn stretching down to the waterfront. With incredible potential for customization, this property invites you to create your dream lakeside getaway. Book your showing today! (id:54532)
Property Details
| MLS® Number | 40660100 |
| Property Type | Single Family |
| EquipmentType | None |
| Features | Visual Exposure, Country Residential |
| ParkingSpaceTotal | 4 |
| RentalEquipmentType | None |
| Structure | Shed |
| ViewType | Direct Water View |
| WaterFrontType | Waterfront |
Building
| BathroomTotal | 1 |
| BedroomsAboveGround | 2 |
| BedroomsTotal | 2 |
| ArchitecturalStyle | Bungalow |
| BasementDevelopment | Unfinished |
| BasementType | Crawl Space (unfinished) |
| ConstructedDate | 1964 |
| ConstructionStyleAttachment | Detached |
| CoolingType | None |
| ExteriorFinish | Steel |
| HeatingType | Stove |
| StoriesTotal | 1 |
| SizeInterior | 779.49 Sqft |
| Type | House |
| UtilityWater | Lake/river Water Intake |
Land
| AccessType | Highway Access, Highway Nearby |
| Acreage | Yes |
| SizeFrontage | 175 Ft |
| SizeIrregular | 3.142 |
| SizeTotal | 3.142 Ac|2 - 4.99 Acres |
| SizeTotalText | 3.142 Ac|2 - 4.99 Acres |
| ZoningDescription | Ru |
Rooms
| Level | Type | Length | Width | Dimensions |
|---|---|---|---|---|
| Main Level | Primary Bedroom | 10'1'' x 12'4'' | ||
| Main Level | Living Room | 15'8'' x 12'2'' | ||
| Main Level | Bedroom | 7'8'' x 12'3'' | ||
| Main Level | Dining Room | 15'8'' x 6'7'' | ||
| Main Level | Kitchen | 7'5'' x 12'9'' | ||
| Main Level | 4pc Bathroom | Measurements not available |
Utilities
| Electricity | Available |
https://www.realtor.ca/real-estate/27522167/448-kings-farm-road-georgian-bay
Interested?
Contact us for more information
Jeffrey Braun
Salesperson
No Favourites Found

Sotheby's International Realty Canada, Brokerage
243 Hurontario St,
Collingwood, ON L9Y 2M1
Rioux Baker Team Contacts
Click name for contact details.
[vc_toggle title="Sherry Rioux*" style="round_outline" color="black" custom_font_container="tag:h3|font_size:18|text_align:left|color:black"]
Direct: 705-443-2793
EMAIL SHERRY[/vc_toggle]
[vc_toggle title="Emma Baker*" style="round_outline" color="black" custom_font_container="tag:h4|text_align:left"] Direct: 705-444-3989
EMAIL EMMA[/vc_toggle]
[vc_toggle title="Jacki Binnie**" style="round_outline" color="black" custom_font_container="tag:h4|text_align:left"]
Direct: 705-441-1071
EMAIL JACKI[/vc_toggle]
[vc_toggle title="Craig Davies**" style="round_outline" color="black" custom_font_container="tag:h4|text_align:left"]
Direct: 289-685-8513
EMAIL CRAIG[/vc_toggle]
[vc_toggle title="Hollie Knight**" style="round_outline" color="black" custom_font_container="tag:h4|text_align:left"]
Direct: 705-994-2842
EMAIL HOLLIE[/vc_toggle]
[vc_toggle title="Almira Haupt***" style="round_outline" color="black" custom_font_container="tag:h4|text_align:left"]
Direct: 705-416-1499 ext. 25
EMAIL ALMIRA[/vc_toggle]
No Favourites Found
[vc_toggle title="Ask a Question" style="round_outline" color="#5E88A1" custom_font_container="tag:h4|text_align:left"] [
][/vc_toggle]

The trademarks REALTOR®, REALTORS®, and the REALTOR® logo are controlled by The Canadian Real Estate Association (CREA) and identify real estate professionals who are members of CREA. The trademarks MLS®, Multiple Listing Service® and the associated logos are owned by The Canadian Real Estate Association (CREA) and identify the quality of services provided by real estate professionals who are members of CREA. The trademark DDF® is owned by The Canadian Real Estate Association (CREA) and identifies CREA's Data Distribution Facility (DDF®)
November 15 2024 07:01:59
Muskoka Haliburton Orillia – The Lakelands Association of REALTORS®
Corcoran Horizon Realty, Brokerage, Port Severn























