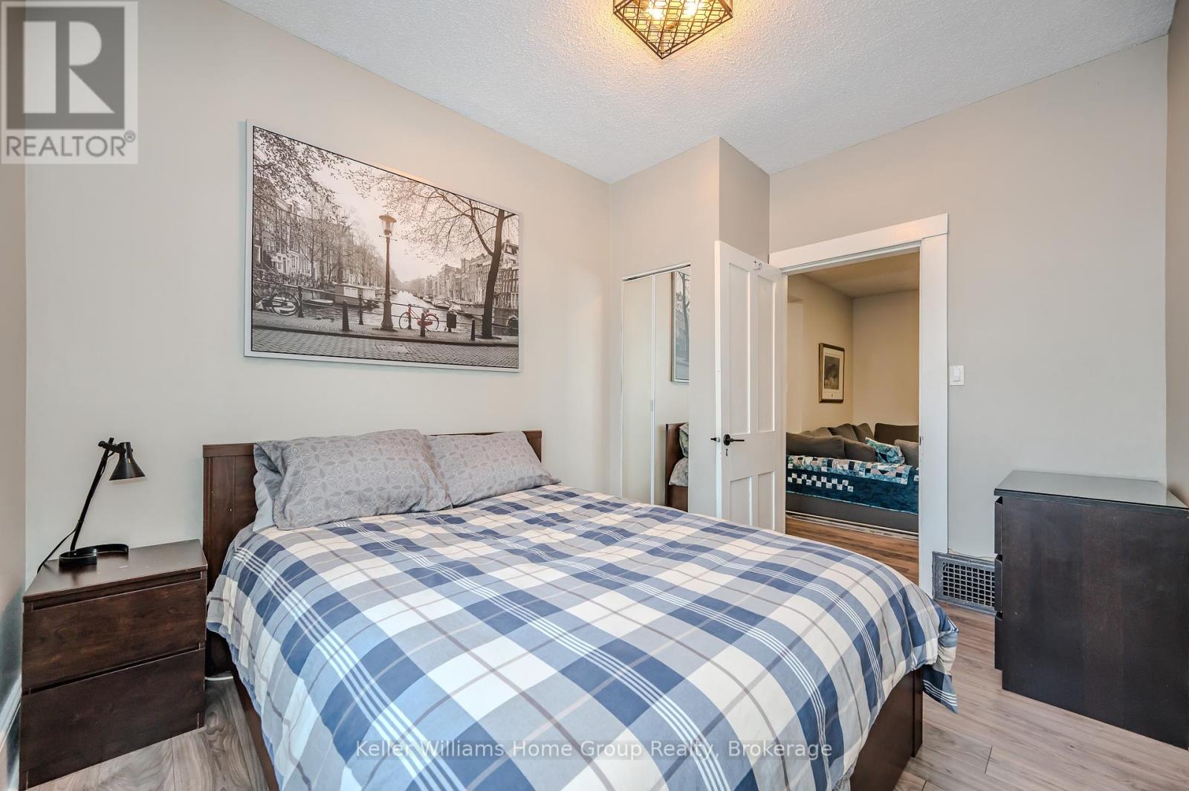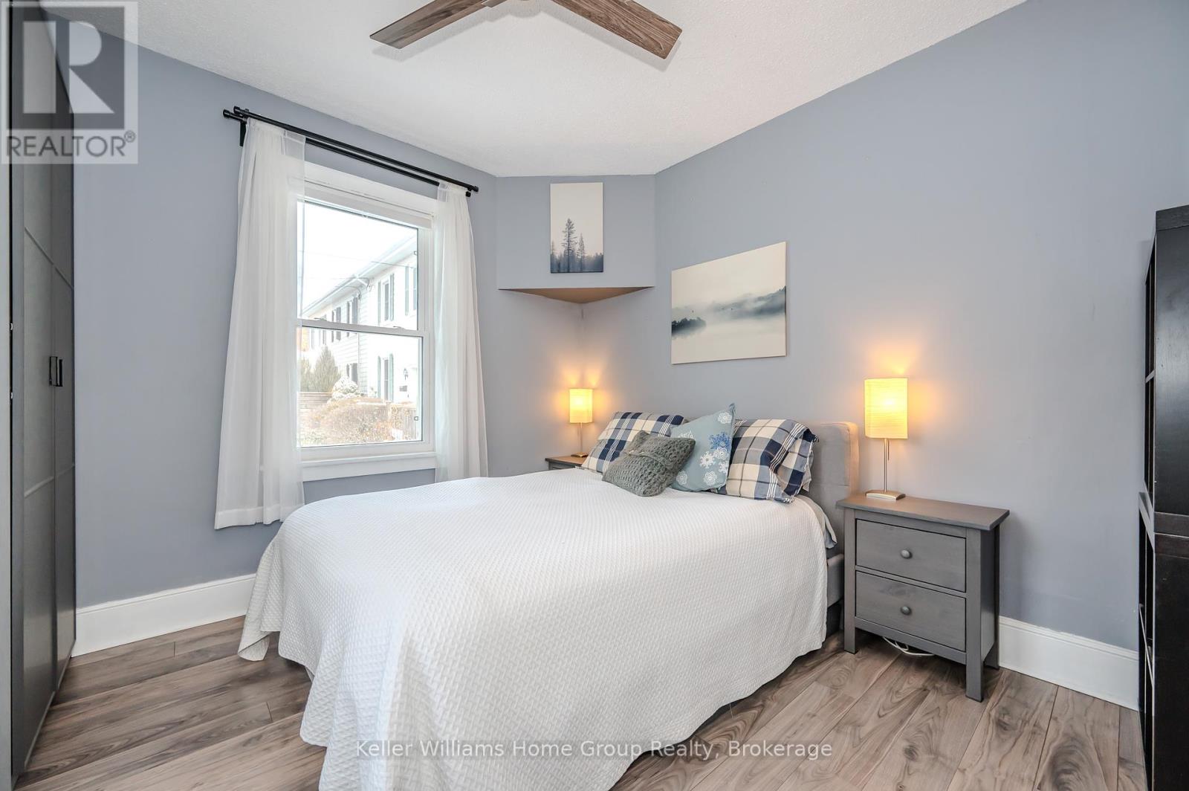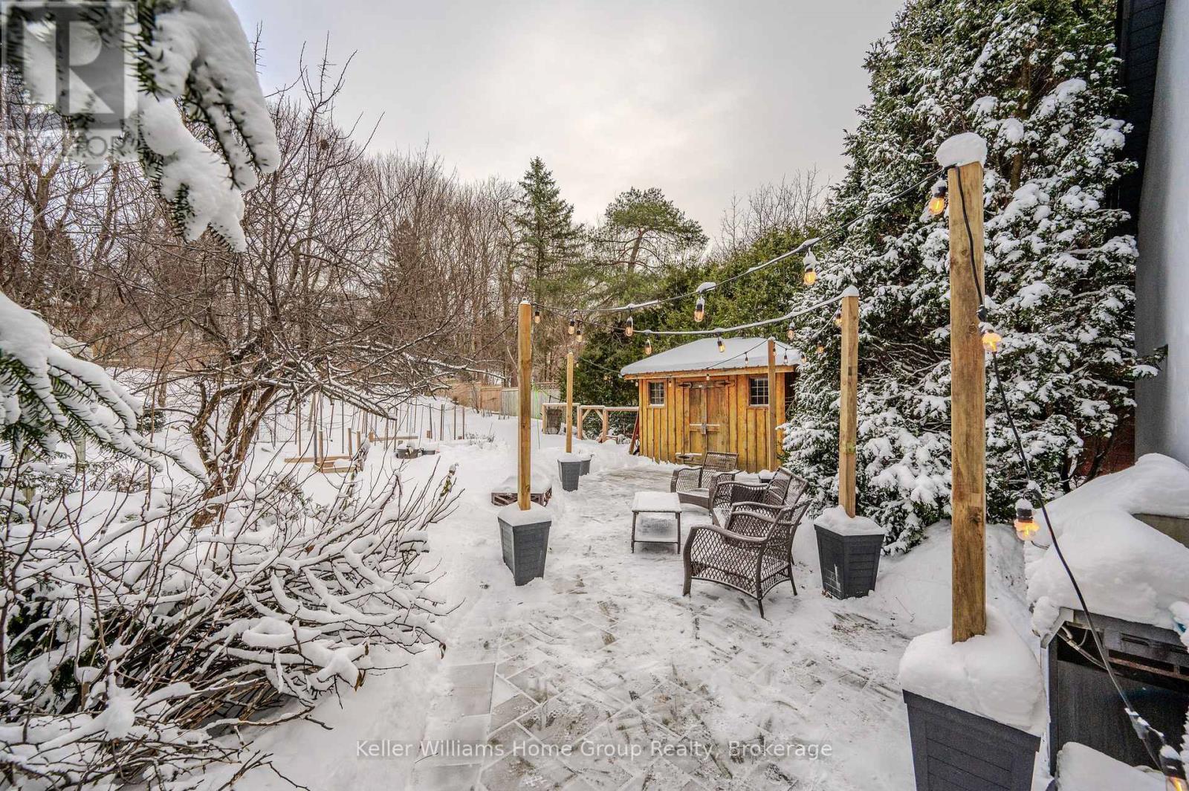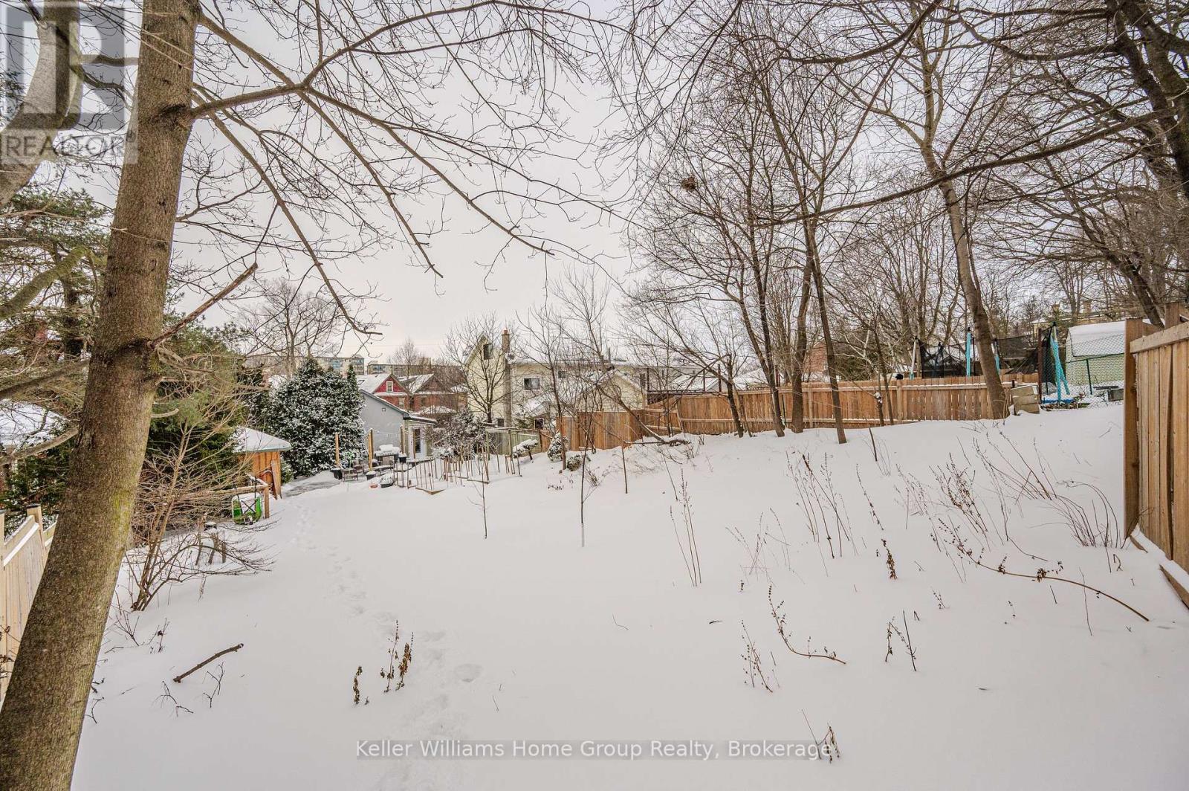$999,900
Welcome to 45 King St, Guelph! Ideally situated on a quiet, mature street just a short walk to downtown, this lovely century cottage holds tremendous appeal! Before you walk through the front door, stop and admire the large, welcoming front porch, perfect for relaxing with your morning coffee. Once inside, you will appreciate the generous layout, with 3 bedrooms, 2 full bathrooms, a massive heart-of-the-home fully renovated kitchen, main floor laundry, cozy living room, nicely finished basement and a huge sunroom leading out to the over-sized and very private back yard. Once in the backyard you will immediately be struck by the serenity and quiet; you will love the newly renovated back patio, the large storage shed and the fully fenced and treed year. Many updates including a new furnace (2024), new built-in oven and induction stove (2023), new dryer (2022), professionally installed back patio (2021), on demand tankless water heater (2021), new a/c (2021). Properties of this quality, offering this level of value, rarely come available. Don't miss out on this one! (id:54532)
Open House
This property has open houses!
1:00 pm
Ends at:3:00 pm
Property Details
| MLS® Number | X11945165 |
| Property Type | Single Family |
| Neigbourhood | Saint George's Neighbourhood |
| Community Name | Central East |
| Amenities Near By | Hospital, Place Of Worship, Schools |
| Equipment Type | None |
| Parking Space Total | 2 |
| Rental Equipment Type | None |
| Structure | Shed |
Building
| Bathroom Total | 2 |
| Bedrooms Above Ground | 3 |
| Bedrooms Total | 3 |
| Appliances | Range, Water Heater - Tankless, Water Heater, Water Softener, Oven - Built-in, Dishwasher, Dryer, Microwave, Stove, Washer, Window Coverings |
| Architectural Style | Bungalow |
| Basement Type | Full |
| Construction Style Attachment | Detached |
| Cooling Type | Central Air Conditioning |
| Exterior Finish | Vinyl Siding, Stucco |
| Foundation Type | Stone |
| Heating Fuel | Natural Gas |
| Heating Type | Forced Air |
| Stories Total | 1 |
| Size Interior | 1,100 - 1,500 Ft2 |
| Type | House |
| Utility Water | Municipal Water |
Land
| Acreage | No |
| Land Amenities | Hospital, Place Of Worship, Schools |
| Sewer | Sanitary Sewer |
| Size Depth | 157 Ft |
| Size Frontage | 50 Ft ,2 In |
| Size Irregular | 50.2 X 157 Ft |
| Size Total Text | 50.2 X 157 Ft |
| Zoning Description | R1b |
Rooms
| Level | Type | Length | Width | Dimensions |
|---|---|---|---|---|
| Basement | Recreational, Games Room | 3.53 m | 3.98 m | 3.53 m x 3.98 m |
| Basement | Utility Room | 3.16 m | 4.02 m | 3.16 m x 4.02 m |
| Main Level | Bedroom | 3.26 m | 2.67 m | 3.26 m x 2.67 m |
| Main Level | Bedroom | 3.58 m | 3.52 m | 3.58 m x 3.52 m |
| Main Level | Kitchen | 4.67 m | 4.81 m | 4.67 m x 4.81 m |
| Main Level | Living Room | 4.58 m | 3.62 m | 4.58 m x 3.62 m |
| Main Level | Laundry Room | 12.92 m | 2.33 m | 12.92 m x 2.33 m |
| Main Level | Mud Room | 1.69 m | 4.82 m | 1.69 m x 4.82 m |
| Main Level | Bedroom | 3.57 m | 2.75 m | 3.57 m x 2.75 m |
| Main Level | Pantry | 1.69 m | 2.5 m | 1.69 m x 2.5 m |
https://www.realtor.ca/real-estate/27853168/45-king-street-guelph-central-east-central-east
Contact Us
Contact us for more information
No Favourites Found

Sotheby's International Realty Canada,
Brokerage
243 Hurontario St,
Collingwood, ON L9Y 2M1
Office: 705 416 1499
Rioux Baker Davies Team Contacts

Sherry Rioux Team Lead
-
705-443-2793705-443-2793
-
Email SherryEmail Sherry

Emma Baker Team Lead
-
705-444-3989705-444-3989
-
Email EmmaEmail Emma

Craig Davies Team Lead
-
289-685-8513289-685-8513
-
Email CraigEmail Craig

Jacki Binnie Sales Representative
-
705-441-1071705-441-1071
-
Email JackiEmail Jacki

Hollie Knight Sales Representative
-
705-994-2842705-994-2842
-
Email HollieEmail Hollie

Manar Vandervecht Real Estate Broker
-
647-267-6700647-267-6700
-
Email ManarEmail Manar

Michael Maish Sales Representative
-
706-606-5814706-606-5814
-
Email MichaelEmail Michael

Almira Haupt Finance Administrator
-
705-416-1499705-416-1499
-
Email AlmiraEmail Almira
Google Reviews







































No Favourites Found

The trademarks REALTOR®, REALTORS®, and the REALTOR® logo are controlled by The Canadian Real Estate Association (CREA) and identify real estate professionals who are members of CREA. The trademarks MLS®, Multiple Listing Service® and the associated logos are owned by The Canadian Real Estate Association (CREA) and identify the quality of services provided by real estate professionals who are members of CREA. The trademark DDF® is owned by The Canadian Real Estate Association (CREA) and identifies CREA's Data Distribution Facility (DDF®)
February 05 2025 12:37:17
The Lakelands Association of REALTORS®
Keller Williams Home Group Realty
Quick Links
-
HomeHome
-
About UsAbout Us
-
Rental ServiceRental Service
-
Listing SearchListing Search
-
10 Advantages10 Advantages
-
ContactContact
Contact Us
-
243 Hurontario St,243 Hurontario St,
Collingwood, ON L9Y 2M1
Collingwood, ON L9Y 2M1 -
705 416 1499705 416 1499
-
riouxbakerteam@sothebysrealty.cariouxbakerteam@sothebysrealty.ca
© 2025 Rioux Baker Davies Team
-
The Blue MountainsThe Blue Mountains
-
Privacy PolicyPrivacy Policy










































