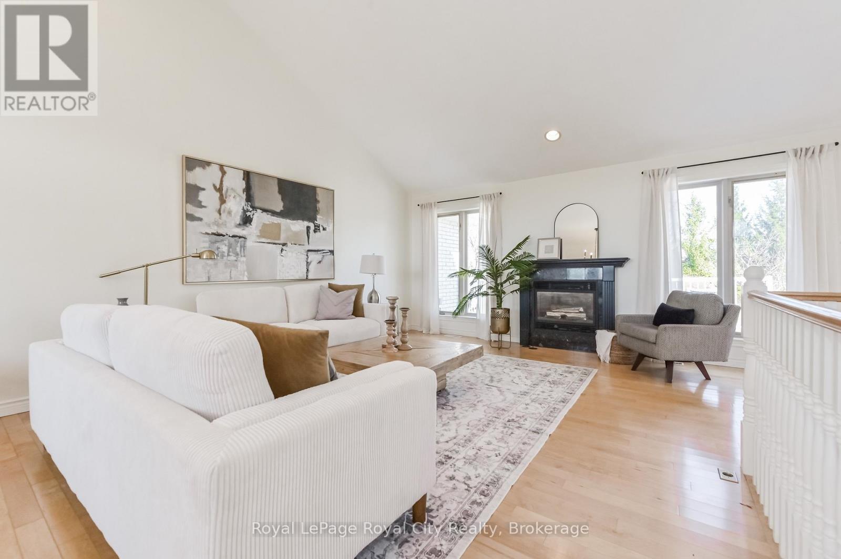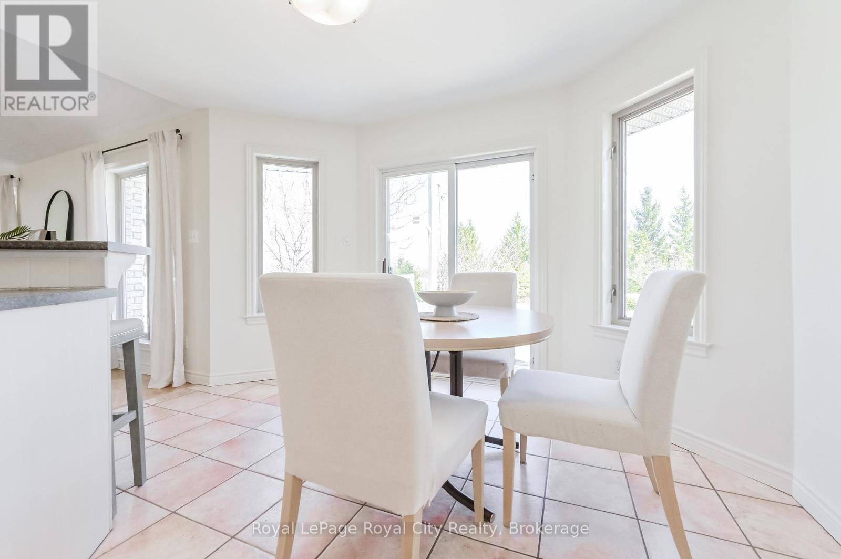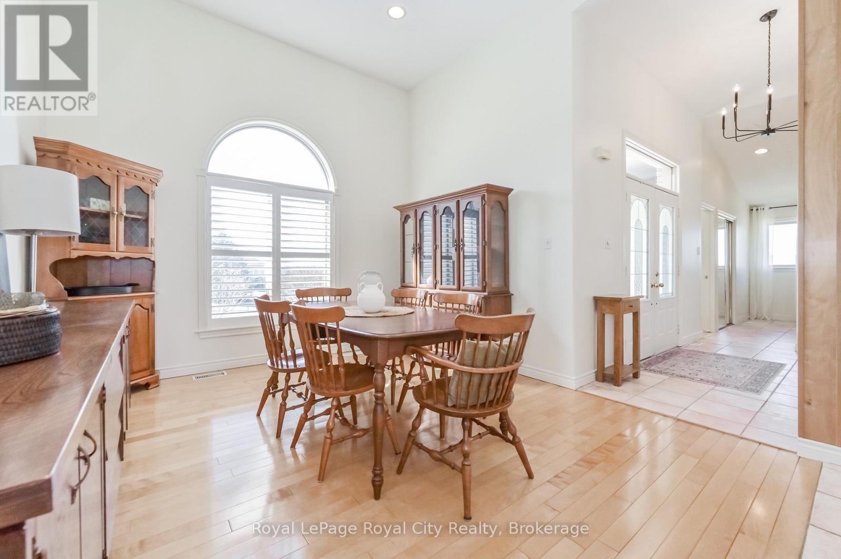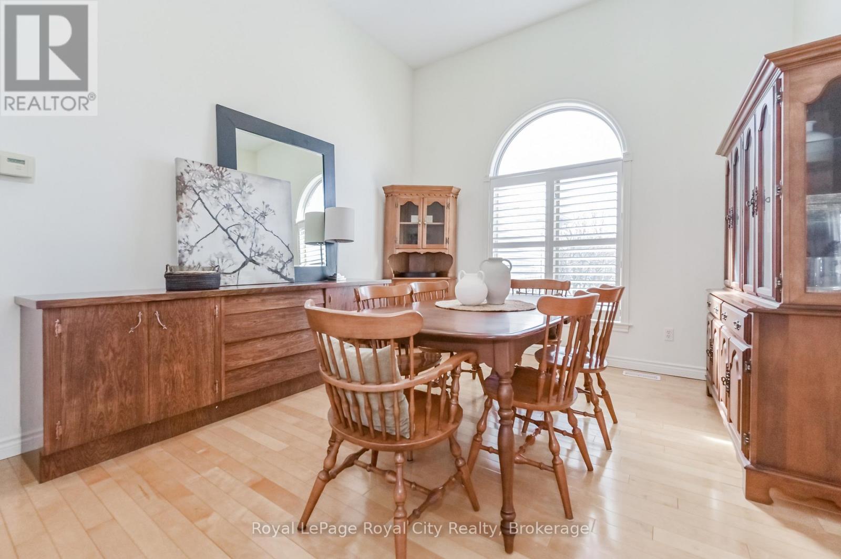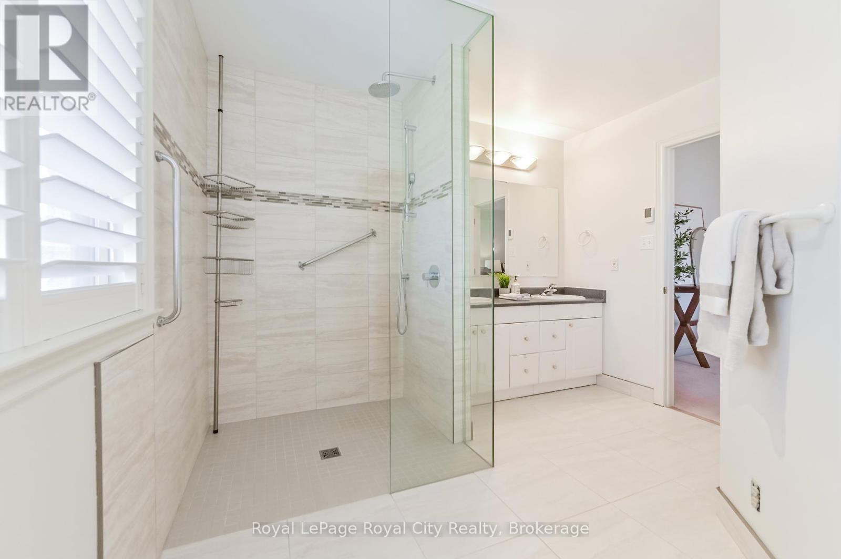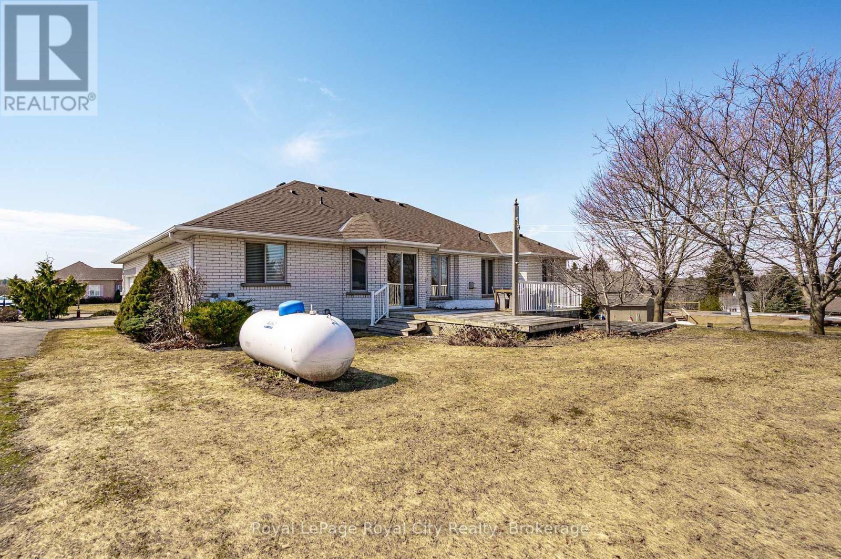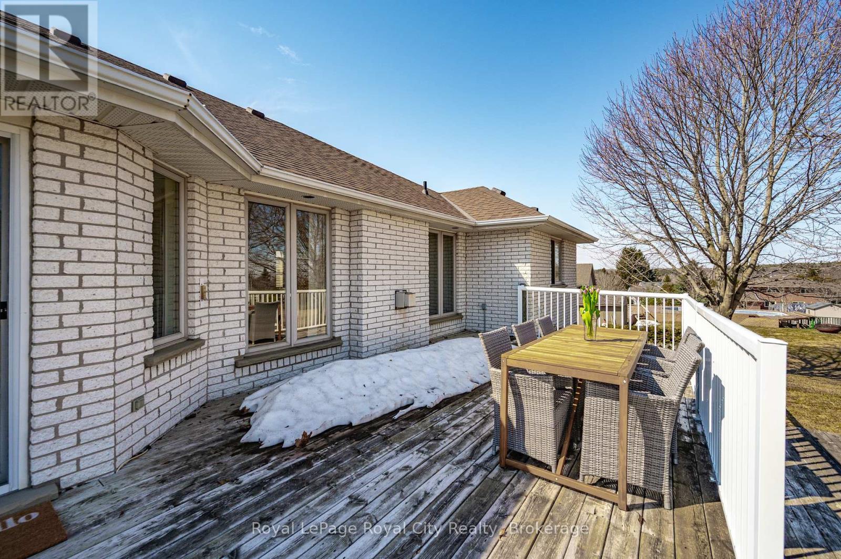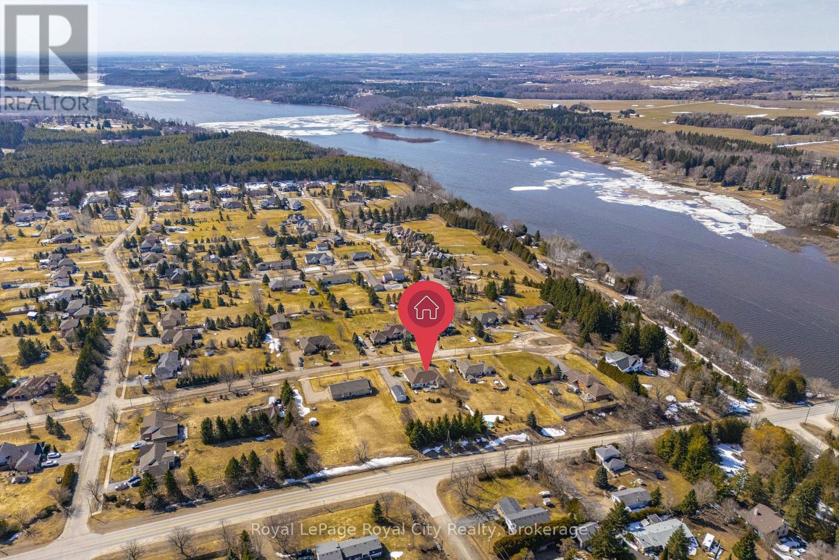$1,200,000
Country estate bungalow with three bedrooms plus office, attached double garage plus detached garage/workshop on .75 acres in Belwood community. Parking is no problem here with space for at least 8 cars. The paving stone walkway winds to a grand front entrance and porch. Inside you are welcomed with an open concept great room with black gas fireplace, soaring cathedral ceilings, pot lights, chandelier, hardwood flooring, panoramic windows and freshly painted walls/trim. The neutral decor will please and provide the perfect backdrop for your special art. The separate dining room is perfect for showcasing formal dinner ware and hosting family events. The kitchen has a casual dinette area with ceramic flooring and neutral cabinetry with fabulous preparation areas. The kitchen sink is positioned with a view of the peaceful property with perennials, trees and deck. I would love to have the long clothes line for summer fresh linens! The primary bedroom is spacious with a walk in closet and updated ensuite bath with heated floors, two sinks, roll in tiled shower and cabinet. The office is off the foyer area and provides a bright, private area to conduct business. On the other side of the living area are the two additional bedrooms plus a 4 pc bath. A main floor laundry room with sink/cabinets leads into the two car garage with stairs to the basement area. A massive basement is ready for finishing with workshop area and storage galore plus a cold cellar. Bonus is the 16 x 32 ft. detached garage/workshop with 100 amp and two overhead doors and cement floors. This custom, executive bungalow offers open concept family living in a country setting near trails, Belwood lake, Fergus, Elora and Guelph. Call your realtor soon! (id:54532)
Property Details
| MLS® Number | X12033702 |
| Property Type | Single Family |
| Community Name | Belwood |
| Equipment Type | Propane Tank |
| Features | Cul-de-sac, Sump Pump |
| Parking Space Total | 8 |
| Rental Equipment Type | Propane Tank |
| Structure | Workshop |
Building
| Bathroom Total | 2 |
| Bedrooms Above Ground | 3 |
| Bedrooms Total | 3 |
| Age | 16 To 30 Years |
| Amenities | Fireplace(s) |
| Appliances | Garage Door Opener Remote(s), Water Heater, Water Purifier, Water Softener, Dishwasher, Dryer, Hood Fan, Stove, Washer, Refrigerator |
| Architectural Style | Bungalow |
| Basement Development | Unfinished |
| Basement Features | Walk-up |
| Basement Type | N/a (unfinished) |
| Construction Style Attachment | Detached |
| Cooling Type | Central Air Conditioning |
| Exterior Finish | Brick, Vinyl Siding |
| Fireplace Present | Yes |
| Fireplace Total | 1 |
| Foundation Type | Poured Concrete |
| Heating Fuel | Propane |
| Heating Type | Forced Air |
| Stories Total | 1 |
| Size Interior | 2,000 - 2,500 Ft2 |
| Type | House |
| Utility Power | Generator |
| Utility Water | Drilled Well |
Parking
| Attached Garage | |
| Garage |
Land
| Acreage | No |
| Sewer | Septic System |
| Size Depth | 254 Ft ,10 In |
| Size Frontage | 127 Ft |
| Size Irregular | 127 X 254.9 Ft |
| Size Total Text | 127 X 254.9 Ft |
| Surface Water | Lake/pond |
| Zoning Description | Res |
Rooms
| Level | Type | Length | Width | Dimensions |
|---|---|---|---|---|
| Main Level | Laundry Room | 2.2 m | 2.27 m | 2.2 m x 2.27 m |
| Main Level | Bathroom | 1.56 m | 2.84 m | 1.56 m x 2.84 m |
| Main Level | Living Room | 5.2 m | 5.4 m | 5.2 m x 5.4 m |
| Main Level | Dining Room | 4.06 m | 3.65 m | 4.06 m x 3.65 m |
| Main Level | Kitchen | 3.45 m | 3.85 m | 3.45 m x 3.85 m |
| Main Level | Eating Area | 2.68 m | 3.83 m | 2.68 m x 3.83 m |
| Main Level | Primary Bedroom | 4.85 m | 3.8 m | 4.85 m x 3.8 m |
| Main Level | Bathroom | 3.27 m | 3.8 m | 3.27 m x 3.8 m |
| Main Level | Bedroom | 3.42 m | 4.03 m | 3.42 m x 4.03 m |
| Main Level | Bedroom | 3.43 m | 2.95 m | 3.43 m x 2.95 m |
| Main Level | Office | 3.47 m | 3.84 m | 3.47 m x 3.84 m |
| Other | Foyer | 2.65 m | 3.61 m | 2.65 m x 3.61 m |
https://www.realtor.ca/real-estate/28056510/45-torrance-lane-centre-wellington-belwood-belwood
Contact Us
Contact us for more information
No Favourites Found

Sotheby's International Realty Canada,
Brokerage
243 Hurontario St,
Collingwood, ON L9Y 2M1
Office: 705 416 1499
Rioux Baker Davies Team Contacts

Sherry Rioux Team Lead
-
705-443-2793705-443-2793
-
Email SherryEmail Sherry

Emma Baker Team Lead
-
705-444-3989705-444-3989
-
Email EmmaEmail Emma

Craig Davies Team Lead
-
289-685-8513289-685-8513
-
Email CraigEmail Craig

Jacki Binnie Sales Representative
-
705-441-1071705-441-1071
-
Email JackiEmail Jacki

Hollie Knight Sales Representative
-
705-994-2842705-994-2842
-
Email HollieEmail Hollie

Manar Vandervecht Real Estate Broker
-
647-267-6700647-267-6700
-
Email ManarEmail Manar

Michael Maish Sales Representative
-
706-606-5814706-606-5814
-
Email MichaelEmail Michael

Almira Haupt Finance Administrator
-
705-416-1499705-416-1499
-
Email AlmiraEmail Almira
Google Reviews









































No Favourites Found

The trademarks REALTOR®, REALTORS®, and the REALTOR® logo are controlled by The Canadian Real Estate Association (CREA) and identify real estate professionals who are members of CREA. The trademarks MLS®, Multiple Listing Service® and the associated logos are owned by The Canadian Real Estate Association (CREA) and identify the quality of services provided by real estate professionals who are members of CREA. The trademark DDF® is owned by The Canadian Real Estate Association (CREA) and identifies CREA's Data Distribution Facility (DDF®)
March 25 2025 03:02:55
The Lakelands Association of REALTORS®
Royal LePage Royal City Realty
Quick Links
-
HomeHome
-
About UsAbout Us
-
Rental ServiceRental Service
-
Listing SearchListing Search
-
10 Advantages10 Advantages
-
ContactContact
Contact Us
-
243 Hurontario St,243 Hurontario St,
Collingwood, ON L9Y 2M1
Collingwood, ON L9Y 2M1 -
705 416 1499705 416 1499
-
riouxbakerteam@sothebysrealty.cariouxbakerteam@sothebysrealty.ca
© 2025 Rioux Baker Davies Team
-
The Blue MountainsThe Blue Mountains
-
Privacy PolicyPrivacy Policy







