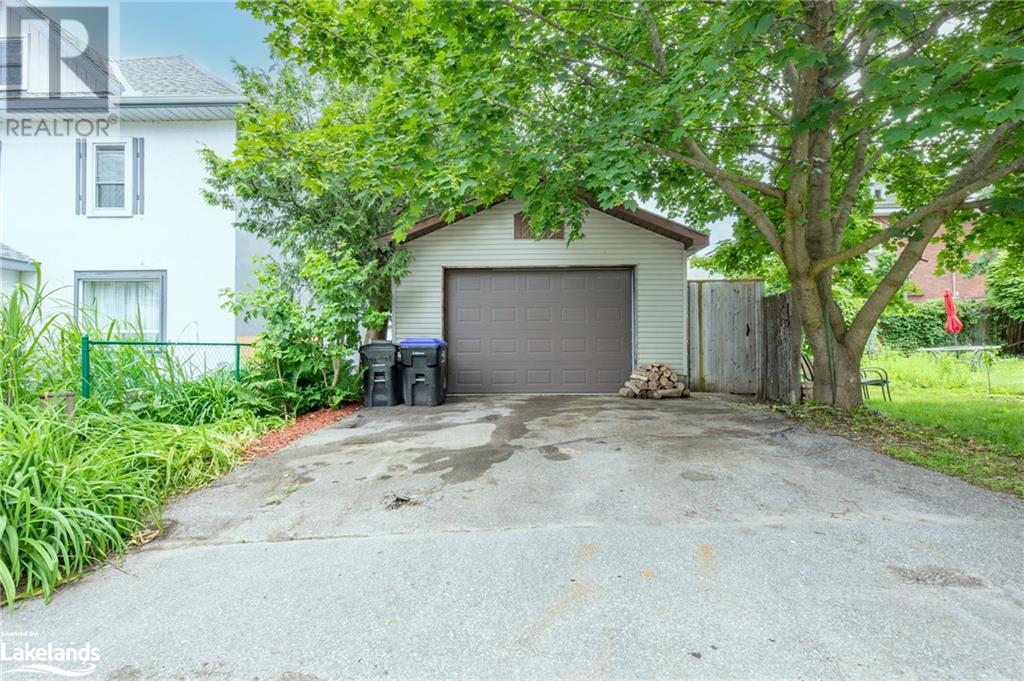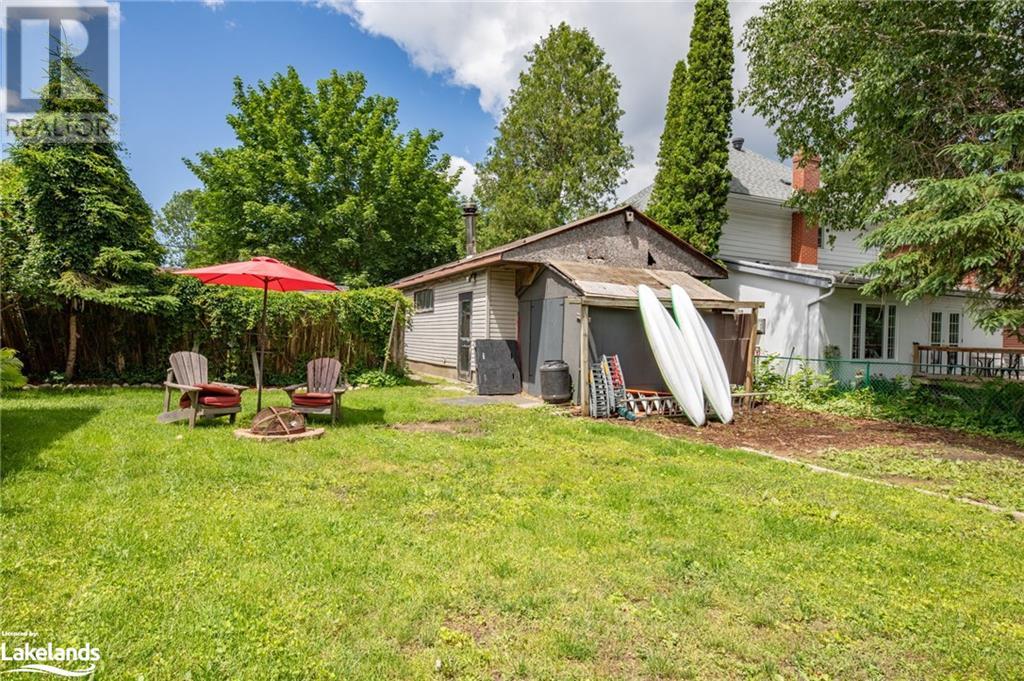LOADING
$549,900
Discover the timeless elegance of this charming century home nestled in the heart of Midland. Boasting original character and vintage charm, including stunning stained glass windows. With 3 bedrooms, 2 bathrooms, and the potential to finish the attic for bonus space, this home is perfect for families. The main floor features a functional layout, providing ample space for all your needs. Take advantage of the unique opportunity this oversized lot offers—nearly the equivalent of two lots for the price of one. With dual driveways and frontage on both Queen St and Ellen St, the property also includes a detached, heated, and insulated garage with its own driveway on Ellen St, offering exceptional versatility. Surround yourself with beautiful, mature gardens that create a serene and private retreat. Situated within walking distance to all amenities and Georgian Bay, this home is also close to schools, Little Lake Park, and the Rec Centre/Arena. (id:54532)
Property Details
| MLS® Number | 40674237 |
| Property Type | Single Family |
| AmenitiesNearBy | Beach, Hospital, Marina, Park, Place Of Worship, Playground, Public Transit, Schools |
| CommunicationType | High Speed Internet |
| CommunityFeatures | Community Centre |
| EquipmentType | Water Heater |
| Features | Paved Driveway, Crushed Stone Driveway |
| ParkingSpaceTotal | 7 |
| RentalEquipmentType | Water Heater |
| Structure | Porch |
Building
| BathroomTotal | 2 |
| BedroomsAboveGround | 3 |
| BedroomsTotal | 3 |
| Appliances | Dishwasher, Dryer, Refrigerator, Stove, Washer |
| ArchitecturalStyle | 2 Level |
| BasementDevelopment | Unfinished |
| BasementType | Partial (unfinished) |
| ConstructionStyleAttachment | Detached |
| CoolingType | Central Air Conditioning |
| ExteriorFinish | Brick, Other |
| FoundationType | Stone |
| HeatingFuel | Natural Gas |
| HeatingType | Forced Air |
| StoriesTotal | 2 |
| SizeInterior | 1826 Sqft |
| Type | House |
| UtilityWater | Municipal Water |
Parking
| Detached Garage |
Land
| AccessType | Water Access, Road Access |
| Acreage | No |
| FenceType | Fence |
| LandAmenities | Beach, Hospital, Marina, Park, Place Of Worship, Playground, Public Transit, Schools |
| LandscapeFeatures | Landscaped |
| Sewer | Municipal Sewage System |
| SizeDepth | 112 Ft |
| SizeFrontage | 50 Ft |
| SizeIrregular | 0.159 |
| SizeTotal | 0.159 Ac|under 1/2 Acre |
| SizeTotalText | 0.159 Ac|under 1/2 Acre |
| ZoningDescription | R3 |
Rooms
| Level | Type | Length | Width | Dimensions |
|---|---|---|---|---|
| Second Level | 4pc Bathroom | Measurements not available | ||
| Second Level | Sunroom | 10'6'' x 8'8'' | ||
| Second Level | Bedroom | 10'11'' x 9'11'' | ||
| Second Level | Bedroom | 10'11'' x 10'5'' | ||
| Second Level | Primary Bedroom | 13'0'' x 10'11'' | ||
| Main Level | 4pc Bathroom | Measurements not available | ||
| Main Level | Laundry Room | 7'7'' x 6'3'' | ||
| Main Level | Dining Room | 11'7'' x 10'6'' | ||
| Main Level | Living Room | 12'3'' x 11'5'' | ||
| Main Level | Family Room | 13'6'' x 11'5'' | ||
| Main Level | Kitchen | 13'4'' x 11'2'' | ||
| Main Level | Sunroom | 7'2'' x 6'0'' |
Utilities
| Electricity | Available |
| Natural Gas | Available |
| Telephone | Available |
https://www.realtor.ca/real-estate/27621054/457-queen-street-midland
Interested?
Contact us for more information
Eric Beutler
Salesperson
No Favourites Found

Sotheby's International Realty Canada, Brokerage
243 Hurontario St,
Collingwood, ON L9Y 2M1
Rioux Baker Team Contacts
Click name for contact details.
[vc_toggle title="Sherry Rioux*" style="round_outline" color="black" custom_font_container="tag:h3|font_size:18|text_align:left|color:black"]
Direct: 705-443-2793
EMAIL SHERRY[/vc_toggle]
[vc_toggle title="Emma Baker*" style="round_outline" color="black" custom_font_container="tag:h4|text_align:left"] Direct: 705-444-3989
EMAIL EMMA[/vc_toggle]
[vc_toggle title="Jacki Binnie**" style="round_outline" color="black" custom_font_container="tag:h4|text_align:left"]
Direct: 705-441-1071
EMAIL JACKI[/vc_toggle]
[vc_toggle title="Craig Davies**" style="round_outline" color="black" custom_font_container="tag:h4|text_align:left"]
Direct: 289-685-8513
EMAIL CRAIG[/vc_toggle]
[vc_toggle title="Hollie Knight**" style="round_outline" color="black" custom_font_container="tag:h4|text_align:left"]
Direct: 705-994-2842
EMAIL HOLLIE[/vc_toggle]
[vc_toggle title="Almira Haupt***" style="round_outline" color="black" custom_font_container="tag:h4|text_align:left"]
Direct: 705-416-1499 ext. 25
EMAIL ALMIRA[/vc_toggle]
No Favourites Found
[vc_toggle title="Ask a Question" style="round_outline" color="#5E88A1" custom_font_container="tag:h4|text_align:left"] [
][/vc_toggle]

The trademarks REALTOR®, REALTORS®, and the REALTOR® logo are controlled by The Canadian Real Estate Association (CREA) and identify real estate professionals who are members of CREA. The trademarks MLS®, Multiple Listing Service® and the associated logos are owned by The Canadian Real Estate Association (CREA) and identify the quality of services provided by real estate professionals who are members of CREA. The trademark DDF® is owned by The Canadian Real Estate Association (CREA) and identifies CREA's Data Distribution Facility (DDF®)
November 19 2024 02:50:33
Muskoka Haliburton Orillia – The Lakelands Association of REALTORS®
Keller Williams Experience Realty, Brokerage (255 King St)

























