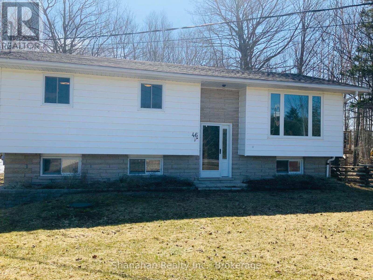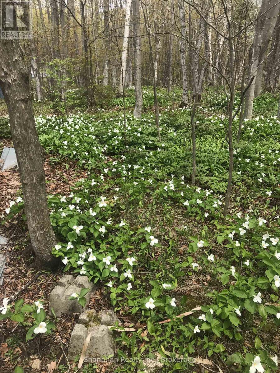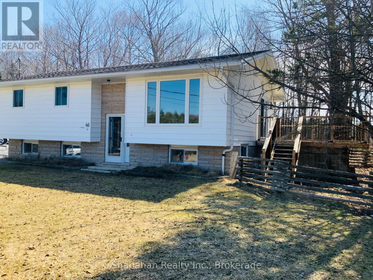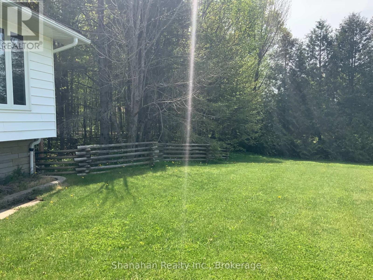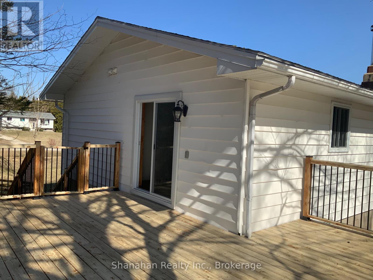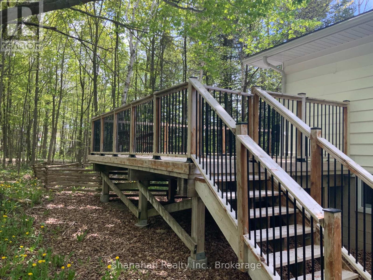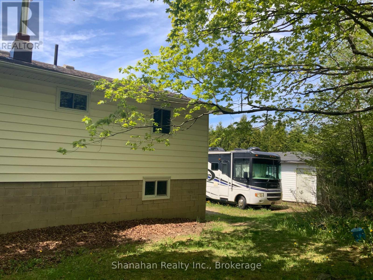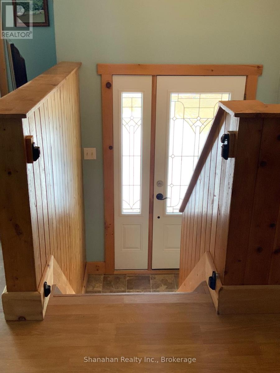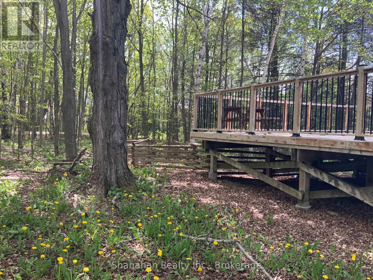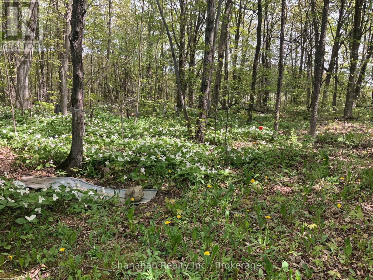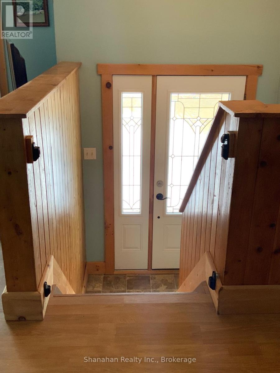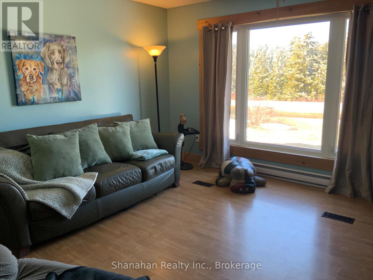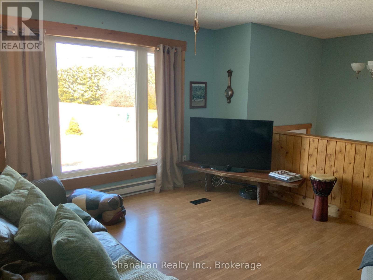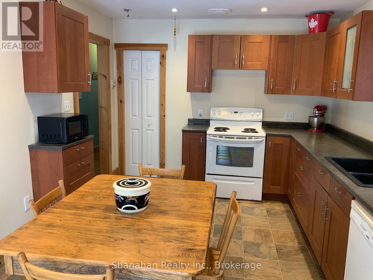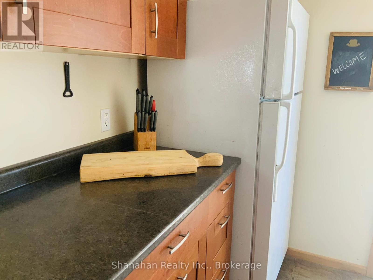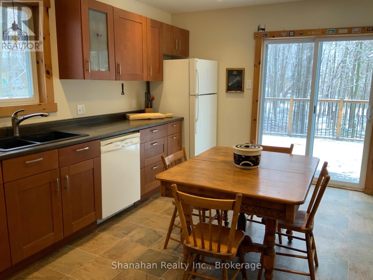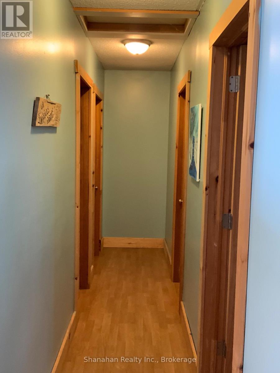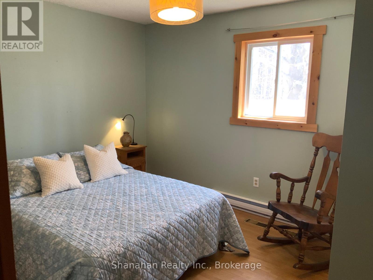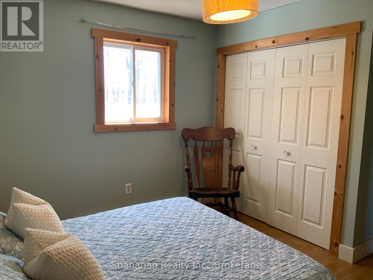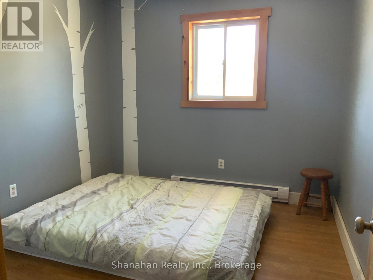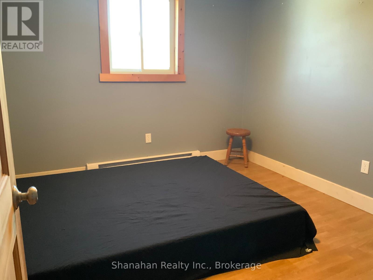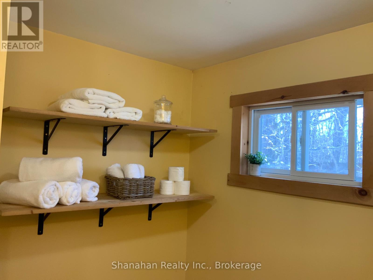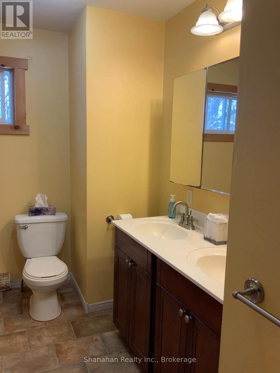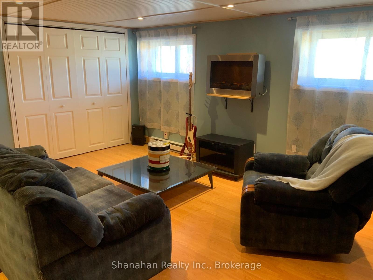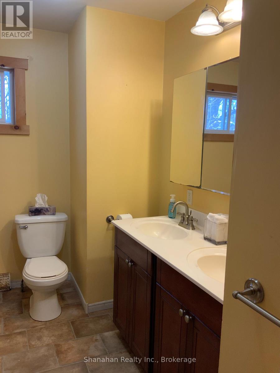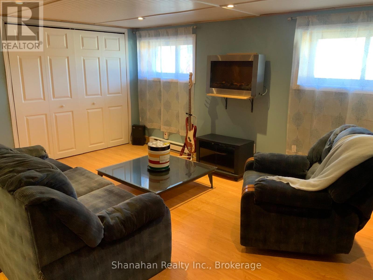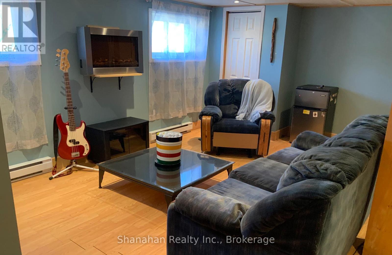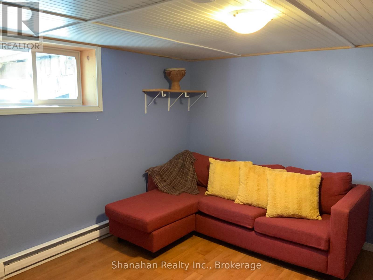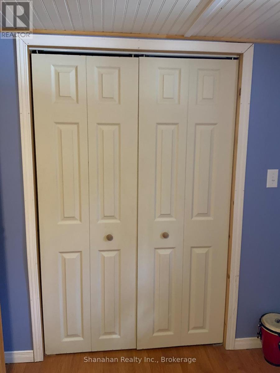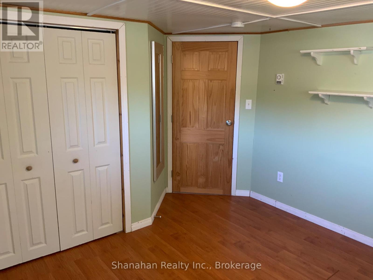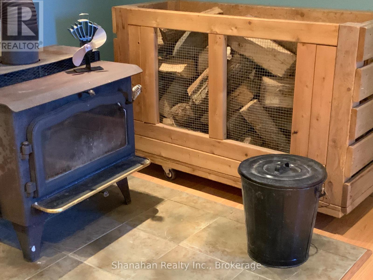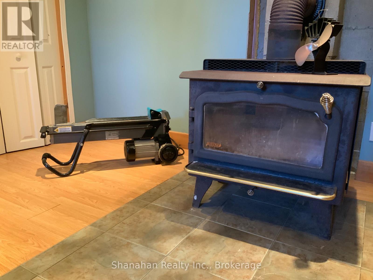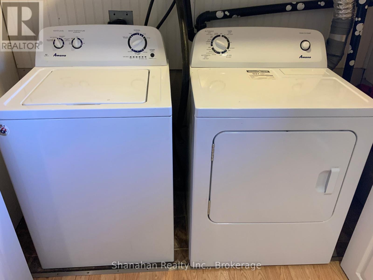$525,000
Welcome to 46 Maple Golf Crescent . Well placed and well priced this property is located just minutes from the Tobermory Harbour amenities , sites and resources. Set back from the road on a quiet , popular Crescent #46 is a 1 acre property with a mature treed backyard and large manicured front lawn . A year round property it has all you are looking for to transition you and your family North to the Bruce Peninsula. Imagine walking from your back yard to link with The Bruce Trails and hiking into town to explore the loops and sites of the local National Park . With 5 bedrooms on two levels, a large 4 piece bathroom and a lower level cozy family room there is plenty of space for family and friends. The main floor kitchen with glass sliding doors opens to a large upper deck expanding your space for entertaining and outdoor dining. On your fully enclosed deck enjoy the privacy and coverage of the trees and local foliage and wildlife and views of a cedar rail fenced area perfect for a small dog run. Definitely a must see whether you are looking to move the family, entertain at the cottage or invest in a beautiful piece of Bruce Peninsula paradise . Book your showing today. (id:54532)
Property Details
| MLS® Number | X12055599 |
| Property Type | Single Family |
| Community Name | Northern Bruce Peninsula |
| Features | Wooded Area, Partially Cleared, Flat Site, Conservation/green Belt, Carpet Free, Sump Pump |
| Parking Space Total | 8 |
| Structure | Shed |
Building
| Bathroom Total | 1 |
| Bedrooms Above Ground | 5 |
| Bedrooms Total | 5 |
| Age | 16 To 30 Years |
| Amenities | Fireplace(s) |
| Appliances | Water Heater, Water Treatment, Dryer, Furniture, Stove, Refrigerator |
| Basement Development | Finished |
| Basement Features | Separate Entrance, Walk Out |
| Basement Type | N/a (finished) |
| Construction Style Attachment | Detached |
| Exterior Finish | Vinyl Siding, Concrete Block |
| Fire Protection | Smoke Detectors, Monitored Alarm |
| Fireplace Present | Yes |
| Fireplace Total | 1 |
| Foundation Type | Block, Concrete |
| Heating Fuel | Electric |
| Heating Type | Baseboard Heaters |
| Stories Total | 2 |
| Size Interior | 1,500 - 2,000 Ft2 |
| Type | House |
| Utility Water | Drilled Well |
Parking
| No Garage |
Land
| Acreage | No |
| Sewer | Septic System |
| Size Depth | 304 Ft ,8 In |
| Size Frontage | 150 Ft |
| Size Irregular | 150 X 304.7 Ft ; None |
| Size Total Text | 150 X 304.7 Ft ; None|1/2 - 1.99 Acres |
| Zoning Description | Residential |
Rooms
| Level | Type | Length | Width | Dimensions |
|---|---|---|---|---|
| Lower Level | Bedroom 5 | 3.15 m | 3 m | 3.15 m x 3 m |
| Lower Level | Family Room | 4.47 m | 4.4 m | 4.47 m x 4.4 m |
| Lower Level | Laundry Room | 6 m | 3 m | 6 m x 3 m |
| Lower Level | Other | 3.3 m | 3.25 m | 3.3 m x 3.25 m |
| Lower Level | Bedroom 4 | 4.2 m | 3.5 m | 4.2 m x 3.5 m |
| Main Level | Kitchen | 5.2 m | 3.25 m | 5.2 m x 3.25 m |
| Main Level | Living Room | 4.25 m | 4 m | 4.25 m x 4 m |
| Main Level | Bedroom | 4 m | 3.25 m | 4 m x 3.25 m |
| Main Level | Bathroom | 5.2 m | 4.5 m | 5.2 m x 4.5 m |
| Main Level | Bedroom 2 | 3.27 m | 2.99 m | 3.27 m x 2.99 m |
| Main Level | Bedroom 3 | 3.27 m | 2.85 m | 3.27 m x 2.85 m |
Contact Us
Contact us for more information
No Favourites Found

Sotheby's International Realty Canada,
Brokerage
243 Hurontario St,
Collingwood, ON L9Y 2M1
Office: 705 416 1499
Rioux Baker Davies Team Contacts

Sherry Rioux Team Lead
-
705-443-2793705-443-2793
-
Email SherryEmail Sherry

Emma Baker Team Lead
-
705-444-3989705-444-3989
-
Email EmmaEmail Emma

Craig Davies Team Lead
-
289-685-8513289-685-8513
-
Email CraigEmail Craig

Jacki Binnie Sales Representative
-
705-441-1071705-441-1071
-
Email JackiEmail Jacki

Hollie Knight Sales Representative
-
705-994-2842705-994-2842
-
Email HollieEmail Hollie

Manar Vandervecht Real Estate Broker
-
647-267-6700647-267-6700
-
Email ManarEmail Manar

Michael Maish Sales Representative
-
706-606-5814706-606-5814
-
Email MichaelEmail Michael

Almira Haupt Finance Administrator
-
705-416-1499705-416-1499
-
Email AlmiraEmail Almira
Google Reviews









































No Favourites Found

The trademarks REALTOR®, REALTORS®, and the REALTOR® logo are controlled by The Canadian Real Estate Association (CREA) and identify real estate professionals who are members of CREA. The trademarks MLS®, Multiple Listing Service® and the associated logos are owned by The Canadian Real Estate Association (CREA) and identify the quality of services provided by real estate professionals who are members of CREA. The trademark DDF® is owned by The Canadian Real Estate Association (CREA) and identifies CREA's Data Distribution Facility (DDF®)
April 21 2025 07:59:48
The Lakelands Association of REALTORS®
Shanahan Realty Inc.
Quick Links
-
HomeHome
-
About UsAbout Us
-
Rental ServiceRental Service
-
Listing SearchListing Search
-
10 Advantages10 Advantages
-
ContactContact
Contact Us
-
243 Hurontario St,243 Hurontario St,
Collingwood, ON L9Y 2M1
Collingwood, ON L9Y 2M1 -
705 416 1499705 416 1499
-
riouxbakerteam@sothebysrealty.cariouxbakerteam@sothebysrealty.ca
© 2025 Rioux Baker Davies Team
-
The Blue MountainsThe Blue Mountains
-
Privacy PolicyPrivacy Policy

