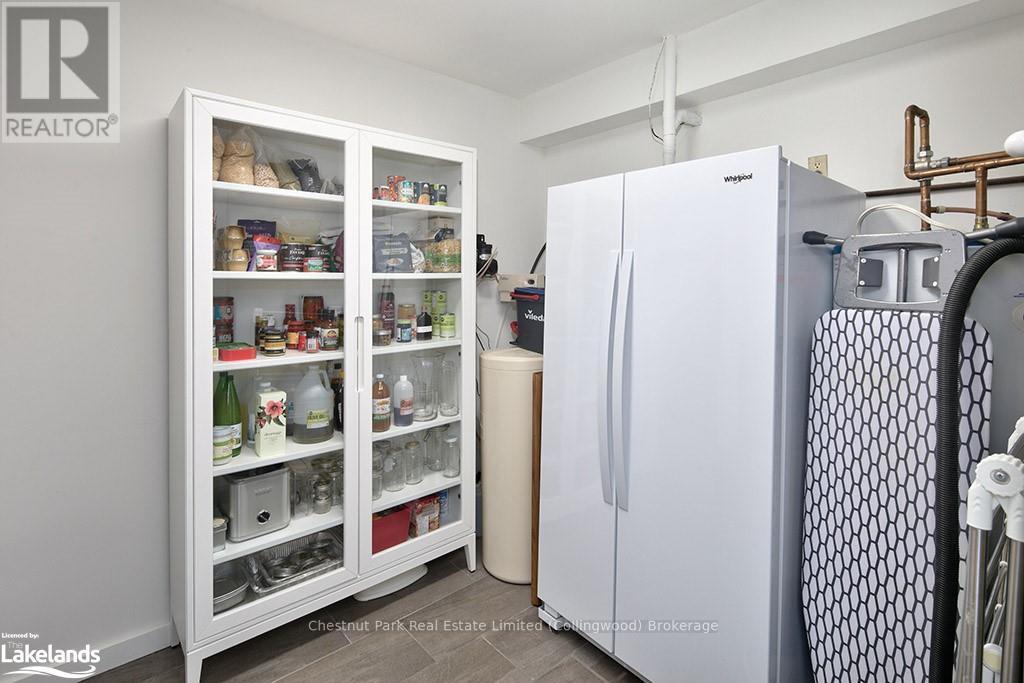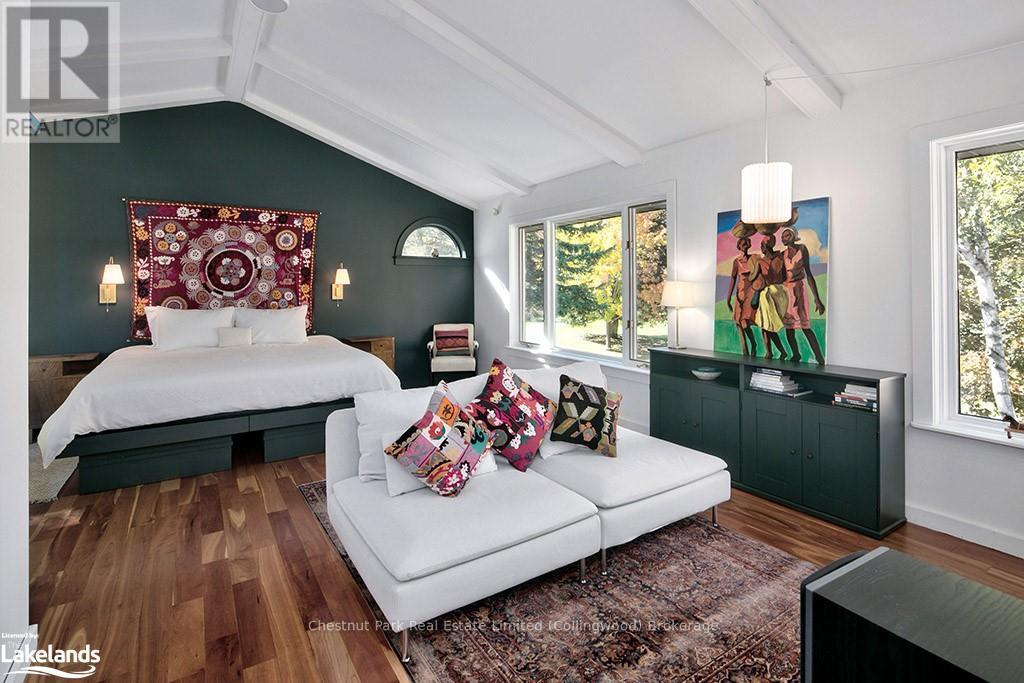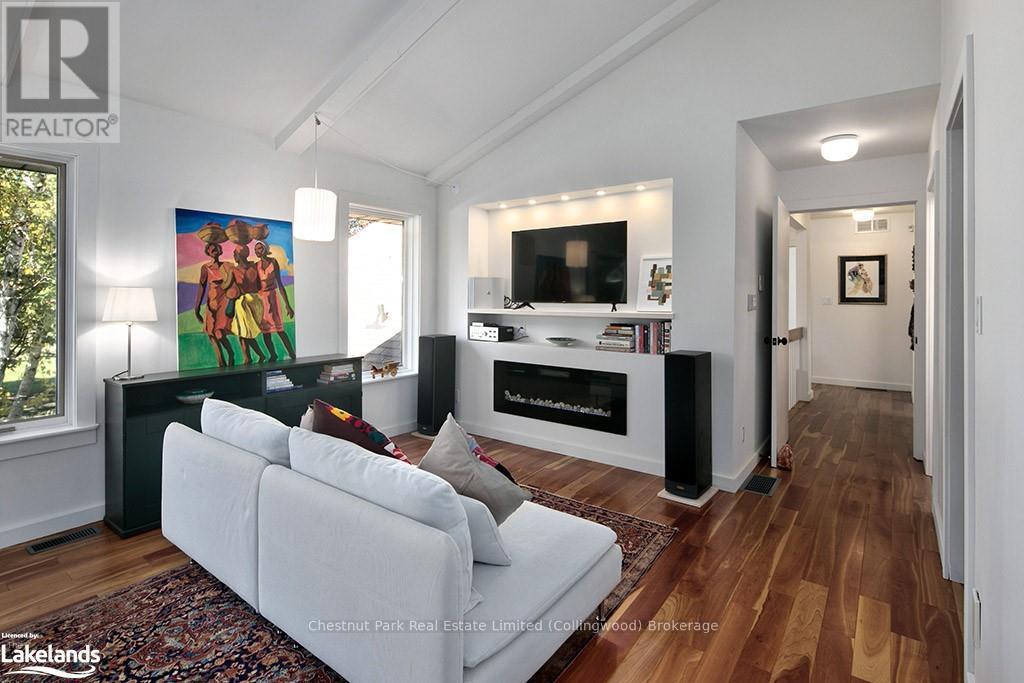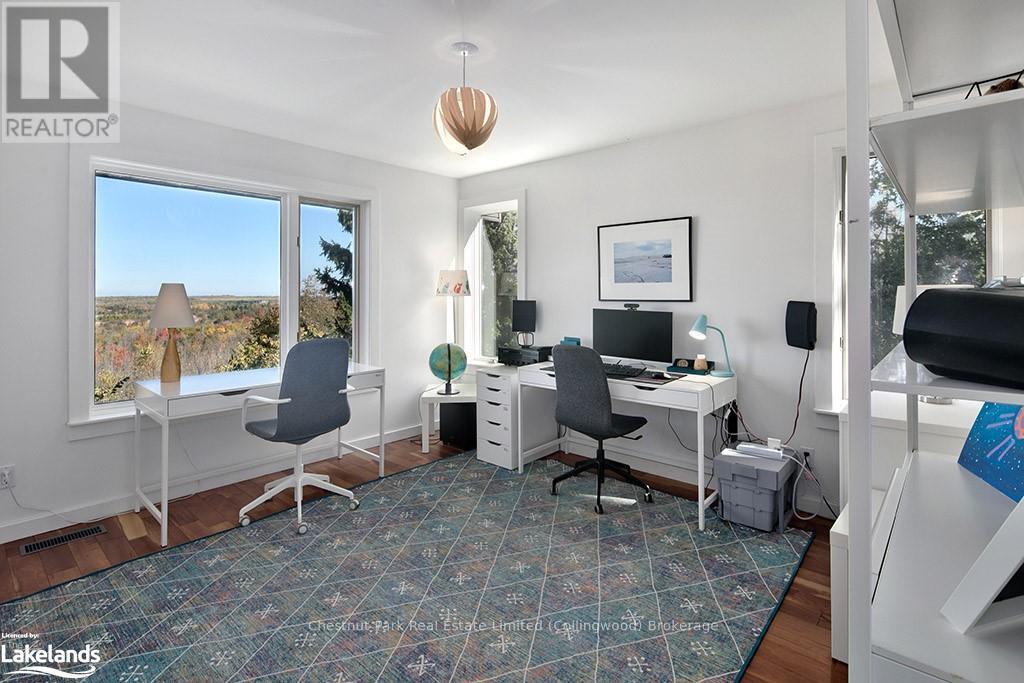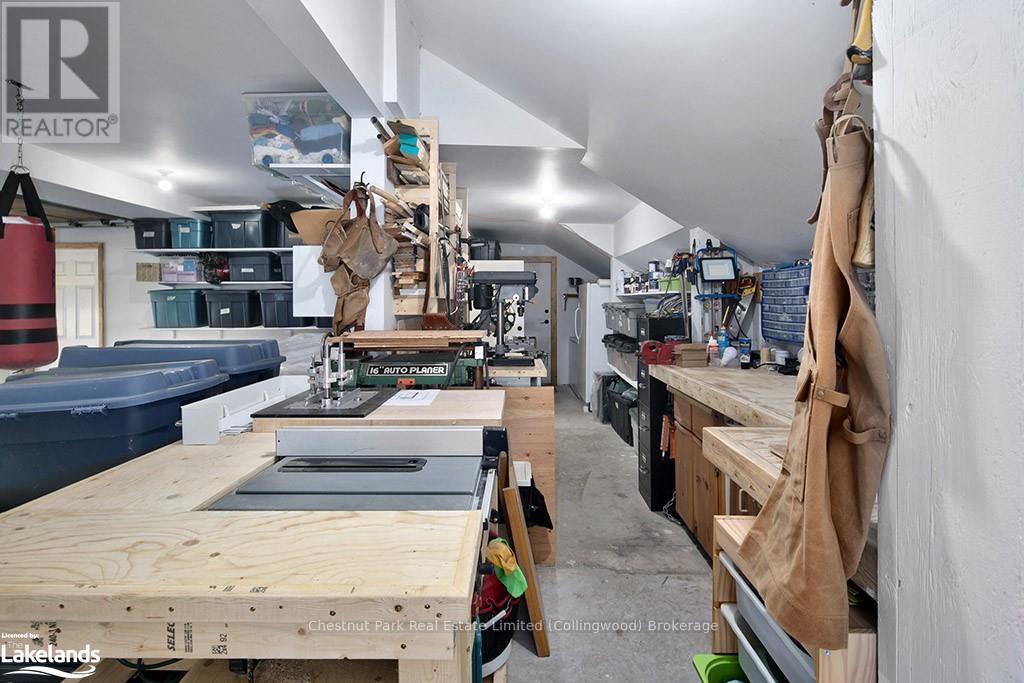$3,300,000
Paradise in Grey County! Rare, diverse and exceptionally private 62.5 acres of land in thehamlet of Griersville, 10-15 minutes from Meaford and Thornbury. On a picturesque and quietroad this property is incredibly peaceful yet connected and close to everything. There isabundant room to live, to explore, to grow; organic gardens, cleared acreage, forests andpotential for whatever your imagination brings. Nestled in trees on a ridge, the big sky viewswith Georgian Bay in the distance are exceptional; sunrises, storms or stargazing, there is anawe-inspiring feeling of paradise.This land has 56.99 of its acreage as managed forest status, preserving beauty anddecreasing taxes. Undulating hills, fruit trees, forests, wetlands; the land can be explored andexperienced, or simply lived within, enjoying the seclusion, protection and views it offers. Ideal environment for horses and animal lovers. This property gives you the best of all worlds.The home is a lovingly restored healthy home, with two separate ERVs. All renovation and restoration has been done with biological building principles, eco-friendly materials and well-being in mind.Abundant well water supply, well drained land. Geothermal heating with electric and wood stove back up, geothermal cooling. This joyful family home is a one-of-a kind property. (id:54532)
Property Details
| MLS® Number | X10440309 |
| Property Type | Single Family |
| Community Name | Rural Meaford |
| Amenities Near By | Hospital |
| Equipment Type | None |
| Features | Hillside, Wooded Area, Irregular Lot Size, Sloping, Rolling, Open Space, Flat Site, Wetlands |
| Parking Space Total | 6 |
| Rental Equipment Type | None |
| Structure | Deck, Porch |
| View Type | Valley View |
Building
| Bathroom Total | 2 |
| Bedrooms Above Ground | 4 |
| Bedrooms Total | 4 |
| Amenities | Fireplace(s) |
| Appliances | Central Vacuum, Water Heater, Water Purifier, Water Softener, Dishwasher, Dryer, Freezer, Garage Door Opener, Humidifier, Range, Refrigerator, Stove, Washer, Window Coverings |
| Basement Development | Unfinished |
| Basement Type | Crawl Space (unfinished) |
| Construction Status | Insulation Upgraded |
| Construction Style Attachment | Detached |
| Cooling Type | Central Air Conditioning, Air Exchanger, Ventilation System |
| Exterior Finish | Wood |
| Fire Protection | Smoke Detectors |
| Fireplace Present | Yes |
| Fireplace Total | 1 |
| Foundation Type | Block |
| Half Bath Total | 1 |
| Heating Type | Forced Air |
| Stories Total | 2 |
| Type | House |
Parking
| Attached Garage |
Land
| Acreage | Yes |
| Fence Type | Fenced Yard |
| Land Amenities | Hospital |
| Sewer | Septic System |
| Size Depth | 1438 Ft |
| Size Frontage | 92 Ft |
| Size Irregular | 92 X 1438 Ft ; See Brokerage Remarks |
| Size Total Text | 92 X 1438 Ft ; See Brokerage Remarks|50 - 100 Acres |
| Zoning Description | Ru |
Rooms
| Level | Type | Length | Width | Dimensions |
|---|---|---|---|---|
| Second Level | Other | 1.85 m | 2.46 m | 1.85 m x 2.46 m |
| Second Level | Bathroom | 1.85 m | 2.72 m | 1.85 m x 2.72 m |
| Second Level | Bedroom | 4.17 m | 3.91 m | 4.17 m x 3.91 m |
| Second Level | Bedroom | 3.66 m | 3.91 m | 3.66 m x 3.91 m |
| Second Level | Bedroom | 5.94 m | 6.6 m | 5.94 m x 6.6 m |
| Second Level | Primary Bedroom | 5.79 m | 6.32 m | 5.79 m x 6.32 m |
| Main Level | Family Room | 4.67 m | 3.23 m | 4.67 m x 3.23 m |
| Main Level | Dining Room | 3.86 m | 2.57 m | 3.86 m x 2.57 m |
| Main Level | Living Room | 4.52 m | 6.07 m | 4.52 m x 6.07 m |
| Main Level | Sunroom | 3.48 m | 4.72 m | 3.48 m x 4.72 m |
| Main Level | Kitchen | 4.11 m | 5.92 m | 4.11 m x 5.92 m |
| Main Level | Bathroom | 1.98 m | 3.05 m | 1.98 m x 3.05 m |
Utilities
| Wireless | Available |
https://www.realtor.ca/real-estate/27669588/46447-old-mail-road-meaford-rural-meaford
Contact Us
Contact us for more information
Brendan Thomson
Salesperson
www.facebook.com/BrendanThomsonRealtor?ref=br_rs
twitter.com/btrealestate
www.linkedin.com/pub/brendan-thomson/16/5ba/504
No Favourites Found

Sotheby's International Realty Canada,
Brokerage
243 Hurontario St,
Collingwood, ON L9Y 2M1
Office: 705 416 1499
Rioux Baker Davies Team Contacts

Sherry Rioux Team Lead
-
705-443-2793705-443-2793
-
Email SherryEmail Sherry

Emma Baker Team Lead
-
705-444-3989705-444-3989
-
Email EmmaEmail Emma

Craig Davies Team Lead
-
289-685-8513289-685-8513
-
Email CraigEmail Craig

Jacki Binnie Sales Representative
-
705-441-1071705-441-1071
-
Email JackiEmail Jacki

Hollie Knight Sales Representative
-
705-994-2842705-994-2842
-
Email HollieEmail Hollie

Manar Vandervecht Real Estate Broker
-
647-267-6700647-267-6700
-
Email ManarEmail Manar

Michael Maish Sales Representative
-
706-606-5814706-606-5814
-
Email MichaelEmail Michael

Almira Haupt Finance Administrator
-
705-416-1499705-416-1499
-
Email AlmiraEmail Almira
Google Reviews

































No Favourites Found

The trademarks REALTOR®, REALTORS®, and the REALTOR® logo are controlled by The Canadian Real Estate Association (CREA) and identify real estate professionals who are members of CREA. The trademarks MLS®, Multiple Listing Service® and the associated logos are owned by The Canadian Real Estate Association (CREA) and identify the quality of services provided by real estate professionals who are members of CREA. The trademark DDF® is owned by The Canadian Real Estate Association (CREA) and identifies CREA's Data Distribution Facility (DDF®)
January 15 2025 08:27:43
The Lakelands Association of REALTORS®
Chestnut Park Real Estate
Quick Links
-
HomeHome
-
About UsAbout Us
-
Rental ServiceRental Service
-
Listing SearchListing Search
-
10 Advantages10 Advantages
-
ContactContact
Contact Us
-
243 Hurontario St,243 Hurontario St,
Collingwood, ON L9Y 2M1
Collingwood, ON L9Y 2M1 -
705 416 1499705 416 1499
-
riouxbakerteam@sothebysrealty.cariouxbakerteam@sothebysrealty.ca
© 2025 Rioux Baker Davies Team
-
The Blue MountainsThe Blue Mountains
-
Privacy PolicyPrivacy Policy


















