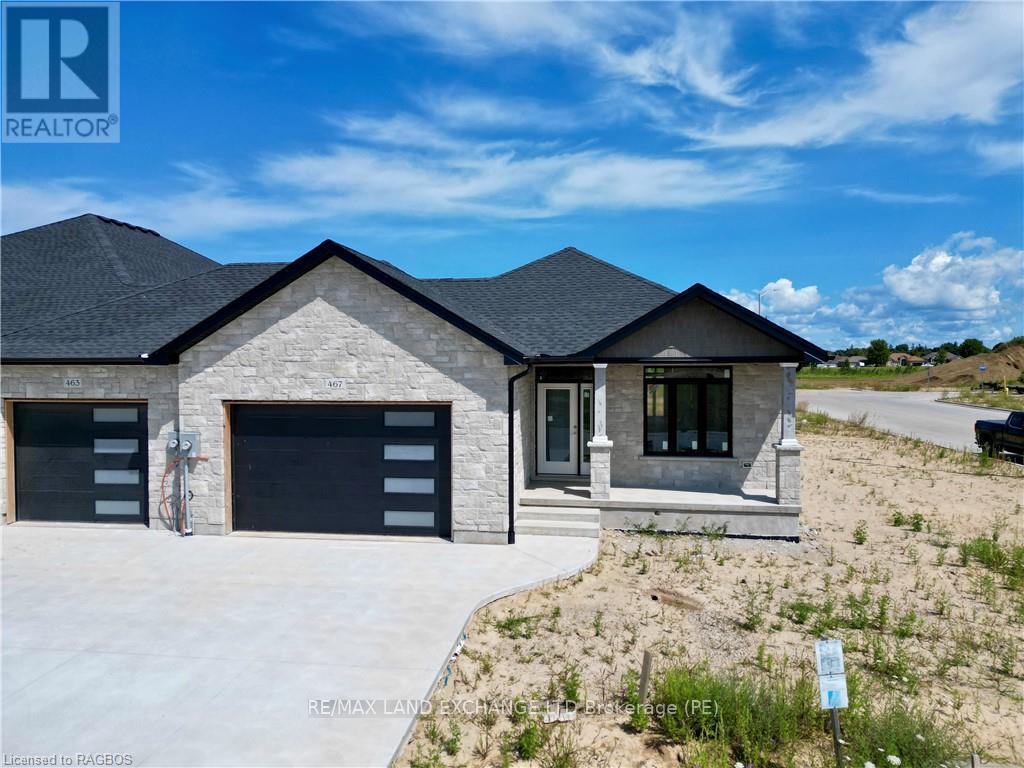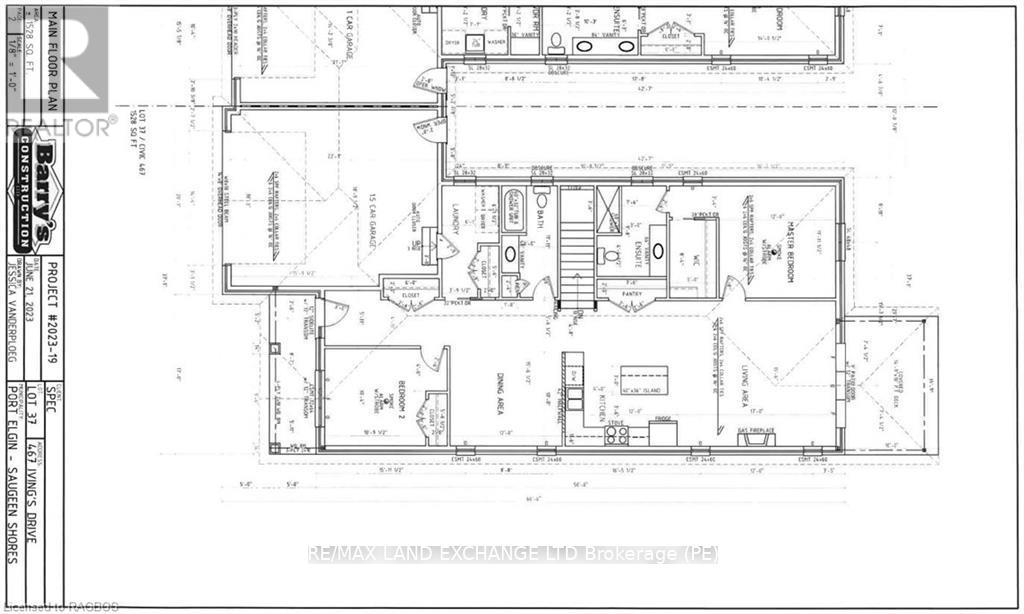$849,900
The finishing touches are just going on this end unit freehold townhome that is 1528 sqft on the main floor at 467 Ivings Drive in Port Elgin. Only attached to the neighbouring unit by the garage; there are windows on 4 sides. This unit is offered with a fully finished basement complete with 2 more bedrooms, family room and full bath. Interior finishes include hardwood and ceramic flooring on the main floor, Quartz counter tops in the kitchen, 2 extra gas hookups, central air, automatic garage door opener, hardwood staircase to the basement and gas fireplace in the family room. This plan features 2+2 bedrooms and 3 full baths. HST is included in the list price provided the Buyer qualifies for the rebate and assigns it to the Seller on closing. Prices subject to change without notice (id:54532)
Property Details
| MLS® Number | X10846185 |
| Property Type | Single Family |
| Community Name | Saugeen Shores |
| Equipment Type | Water Heater - Tankless |
| Features | Flat Site, Sump Pump |
| Parking Space Total | 5 |
| Rental Equipment Type | Water Heater - Tankless |
| Structure | Deck, Porch |
Building
| Bathroom Total | 3 |
| Bedrooms Above Ground | 2 |
| Bedrooms Below Ground | 2 |
| Bedrooms Total | 4 |
| Amenities | Fireplace(s) |
| Appliances | Water Heater - Tankless |
| Architectural Style | Bungalow |
| Basement Development | Finished |
| Basement Type | Full (finished) |
| Construction Style Attachment | Attached |
| Cooling Type | Central Air Conditioning, Air Exchanger |
| Exterior Finish | Stone |
| Fireplace Present | Yes |
| Fireplace Total | 1 |
| Flooring Type | Hardwood |
| Foundation Type | Poured Concrete |
| Heating Fuel | Natural Gas |
| Heating Type | Forced Air |
| Stories Total | 1 |
| Size Interior | 1,500 - 2,000 Ft2 |
| Type | Row / Townhouse |
| Utility Water | Municipal Water |
Parking
| Attached Garage |
Land
| Access Type | Year-round Access |
| Acreage | No |
| Sewer | Sanitary Sewer |
| Size Depth | 91 Ft |
| Size Frontage | 51 Ft |
| Size Irregular | 51 X 91 Ft |
| Size Total Text | 51 X 91 Ft|under 1/2 Acre |
| Zoning Description | R3-10 |
Rooms
| Level | Type | Length | Width | Dimensions |
|---|---|---|---|---|
| Lower Level | Bedroom 4 | 4.63 m | 3.66 m | 4.63 m x 3.66 m |
| Lower Level | Cold Room | 4.63 m | 1.28 m | 4.63 m x 1.28 m |
| Lower Level | Family Room | 5.73 m | 8.26 m | 5.73 m x 8.26 m |
| Lower Level | Utility Room | 3.66 m | 2.8 m | 3.66 m x 2.8 m |
| Lower Level | Bedroom 3 | 3.84 m | 3.51 m | 3.84 m x 3.51 m |
| Main Level | Foyer | 3.05 m | 1.8 m | 3.05 m x 1.8 m |
| Main Level | Bedroom 2 | 3.14 m | 3.28 m | 3.14 m x 3.28 m |
| Main Level | Dining Room | 3.66 m | 3.28 m | 3.66 m x 3.28 m |
| Main Level | Kitchen | 3.66 m | 3.28 m | 3.66 m x 3.28 m |
| Main Level | Living Room | 5.18 m | 4.75 m | 5.18 m x 4.75 m |
| Main Level | Primary Bedroom | 3.63 m | 3.81 m | 3.63 m x 3.81 m |
| Main Level | Laundry Room | 3.39 m | 1.85 m | 3.39 m x 1.85 m |
Utilities
| Cable | Available |
| Wireless | Available |
| Sewer | Installed |
https://www.realtor.ca/real-estate/26756488/467-ivings-drive-saugeen-shores-saugeen-shores
Contact Us
Contact us for more information
Hayden Duplantis
Salesperson
No Favourites Found

Sotheby's International Realty Canada,
Brokerage
243 Hurontario St,
Collingwood, ON L9Y 2M1
Office: 705 416 1499
Rioux Baker Davies Team Contacts

Sherry Rioux Team Lead
-
705-443-2793705-443-2793
-
Email SherryEmail Sherry

Emma Baker Team Lead
-
705-444-3989705-444-3989
-
Email EmmaEmail Emma

Craig Davies Team Lead
-
289-685-8513289-685-8513
-
Email CraigEmail Craig

Jacki Binnie Sales Representative
-
705-441-1071705-441-1071
-
Email JackiEmail Jacki

Hollie Knight Sales Representative
-
705-994-2842705-994-2842
-
Email HollieEmail Hollie

Manar Vandervecht Real Estate Broker
-
647-267-6700647-267-6700
-
Email ManarEmail Manar

Michael Maish Sales Representative
-
706-606-5814706-606-5814
-
Email MichaelEmail Michael

Almira Haupt Finance Administrator
-
705-416-1499705-416-1499
-
Email AlmiraEmail Almira
Google Reviews

































No Favourites Found

The trademarks REALTOR®, REALTORS®, and the REALTOR® logo are controlled by The Canadian Real Estate Association (CREA) and identify real estate professionals who are members of CREA. The trademarks MLS®, Multiple Listing Service® and the associated logos are owned by The Canadian Real Estate Association (CREA) and identify the quality of services provided by real estate professionals who are members of CREA. The trademark DDF® is owned by The Canadian Real Estate Association (CREA) and identifies CREA's Data Distribution Facility (DDF®)
December 30 2024 09:02:16
The Lakelands Association of REALTORS®
RE/MAX Land Exchange Ltd.
Quick Links
-
HomeHome
-
About UsAbout Us
-
Rental ServiceRental Service
-
Listing SearchListing Search
-
10 Advantages10 Advantages
-
ContactContact
Contact Us
-
243 Hurontario St,243 Hurontario St,
Collingwood, ON L9Y 2M1
Collingwood, ON L9Y 2M1 -
705 416 1499705 416 1499
-
riouxbakerteam@sothebysrealty.cariouxbakerteam@sothebysrealty.ca
© 2025 Rioux Baker Davies Team
-
The Blue MountainsThe Blue Mountains
-
Privacy PolicyPrivacy Policy



















