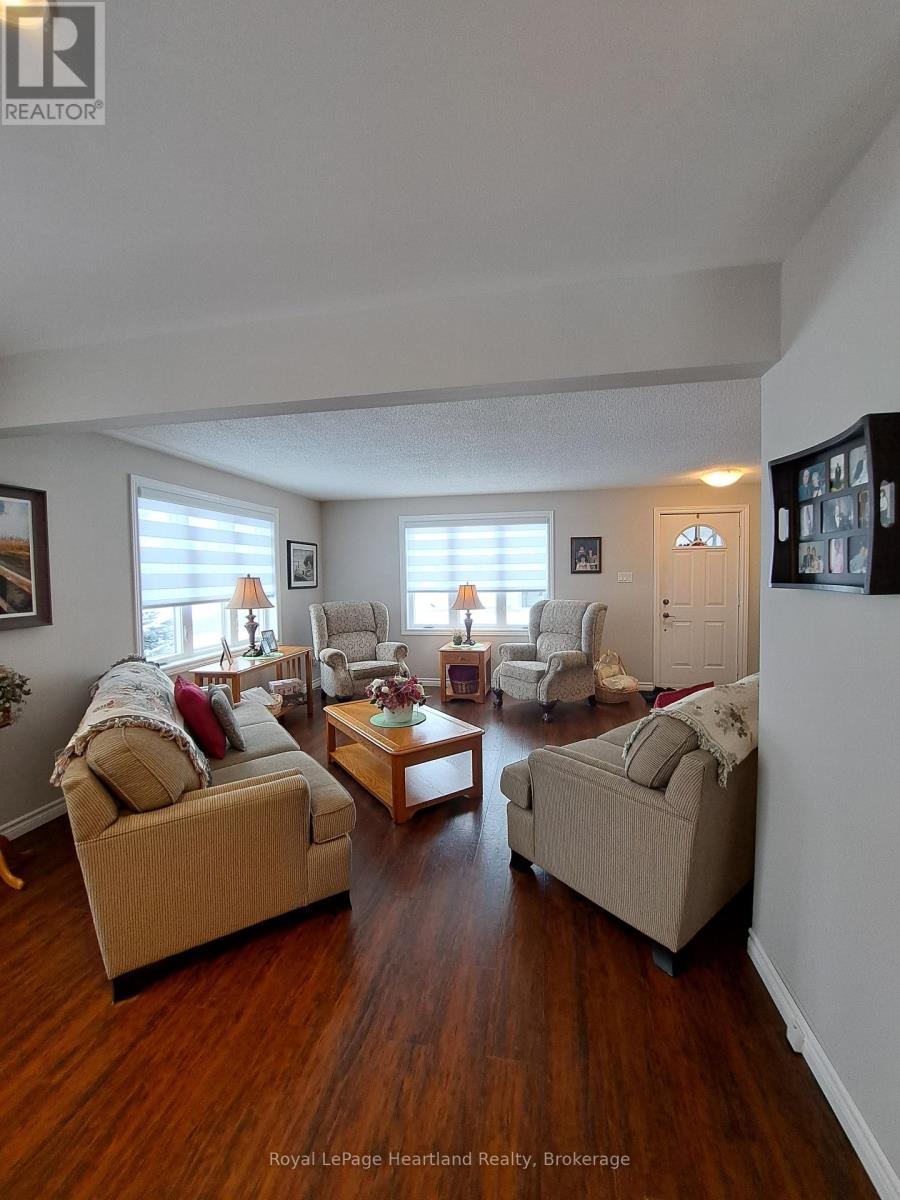LOADING
$449,900
Welcome to Twin Elm Estates where life is good and the living is easy! This is an Adult Lifestyle Community owned and operated by Parkbridge Lifestyle Communities. This property is within walking distance of shopping. Close to all major conveniences - golf courses, hospital and restaurants. excellent location - 20 minutes to London. Active Clubhouse offers many activities including library and fitness. This home has a very private fenced lot and is ideal for outdoor entertaining. With a brick wall along the back, mature landscaping, covered deck, and BBQ it is ready to enjoy in the summer days ahead. Property also features an inground sprinkler system and a sand point well for all your outdoor watering needs. Handicap ramp at back of home. Covered front porch is great for that morning coffee! Full concrete crawl space with concrete floor is ideal for storage. Indoors it is a magazine perfect home and features an award Winning Kitchen - 2015 Gold Hammer Award for most outstanding kitchen Reno up to $30,000. RO Water System recently installed. Great island with lots of sitting and Composite sink. Gas stove. Living room is bright and cozy at the same time and offers a gas fireplace. Two spacious bedrooms - Master with Ensuite and Walk in Closet. 2nd bathroom features Marble Walk In Closet. Land Lease for New Owners is $775/month, Taxes $237.45/month. (id:54532)
Property Details
| MLS® Number | X11913149 |
| Property Type | Single Family |
| Community Name | SW |
| AmenitiesNearBy | Hospital, Park, Place Of Worship |
| EquipmentType | Water Heater - Tankless, Water Heater - Gas |
| Features | Cul-de-sac, Level Lot, Flat Site, Dry |
| ParkingSpaceTotal | 2 |
| RentalEquipmentType | Water Heater - Tankless, Water Heater - Gas |
| Structure | Deck, Porch, Shed |
Building
| BathroomTotal | 2 |
| BedroomsAboveGround | 2 |
| BedroomsTotal | 2 |
| Amenities | Fireplace(s), Separate Electricity Meters |
| Appliances | Garage Door Opener Remote(s), Water Heater - Tankless, Water Heater, Blinds, Dryer, Microwave, Refrigerator, Stove, Washer |
| ArchitecturalStyle | Bungalow |
| BasementType | Crawl Space |
| CoolingType | Central Air Conditioning |
| ExteriorFinish | Vinyl Siding |
| FireplacePresent | Yes |
| FireplaceTotal | 1 |
| FoundationType | Concrete |
| HeatingType | Heat Pump |
| StoriesTotal | 1 |
| SizeInterior | 1099.9909 - 1499.9875 Sqft |
| Type | Mobile Home |
| UtilityWater | Municipal Water |
Parking
| Attached Garage |
Land
| Acreage | No |
| LandAmenities | Hospital, Park, Place Of Worship |
| LandscapeFeatures | Landscaped |
| Sewer | Septic System |
| ZoningDescription | R4 |
Rooms
| Level | Type | Length | Width | Dimensions |
|---|---|---|---|---|
| Ground Level | Living Room | 5.3 m | 5.18 m | 5.3 m x 5.18 m |
| Ground Level | Kitchen | 5.42 m | 3.08 m | 5.42 m x 3.08 m |
| Ground Level | Bedroom 2 | 4.12 m | 3.11 m | 4.12 m x 3.11 m |
| Ground Level | Primary Bedroom | 5.97 m | 3.73 m | 5.97 m x 3.73 m |
| Ground Level | Bathroom | 2.32 m | 2.32 m | 2.32 m x 2.32 m |
| Ground Level | Bathroom | 2.77 m | 1.52 m | 2.77 m x 1.52 m |
Utilities
| Cable | Installed |
https://www.realtor.ca/real-estate/27778697/468-richard-crescent-strathroy-caradoc-sw-sw
Interested?
Contact us for more information
Teresa A Ondrejicka
Salesperson
Sarah Brown
Salesperson
No Favourites Found

Sotheby's International Realty Canada,
Brokerage
243 Hurontario St,
Collingwood, ON L9Y 2M1
Office: 705 416 1499
Rioux Baker Davies Team Contacts

Sherry Rioux Team Lead
-
705-443-2793705-443-2793
-
Email SherryEmail Sherry

Emma Baker Team Lead
-
705-444-3989705-444-3989
-
Email EmmaEmail Emma

Craig Davies Team Lead
-
289-685-8513289-685-8513
-
Email CraigEmail Craig

Jacki Binnie Sales Representative
-
705-441-1071705-441-1071
-
Email JackiEmail Jacki

Hollie Knight Sales Representative
-
705-994-2842705-994-2842
-
Email HollieEmail Hollie

Manar Vandervecht Real Estate Broker
-
647-267-6700647-267-6700
-
Email ManarEmail Manar

Michael Maish Sales Representative
-
706-606-5814706-606-5814
-
Email MichaelEmail Michael

Almira Haupt Finance Administrator
-
705-416-1499705-416-1499
-
Email AlmiraEmail Almira
Google Reviews






































No Favourites Found

The trademarks REALTOR®, REALTORS®, and the REALTOR® logo are controlled by The Canadian Real Estate Association (CREA) and identify real estate professionals who are members of CREA. The trademarks MLS®, Multiple Listing Service® and the associated logos are owned by The Canadian Real Estate Association (CREA) and identify the quality of services provided by real estate professionals who are members of CREA. The trademark DDF® is owned by The Canadian Real Estate Association (CREA) and identifies CREA's Data Distribution Facility (DDF®)
January 08 2025 05:28:58
Muskoka Haliburton Orillia – The Lakelands Association of REALTORS®
Royal LePage Heartland Realty
Quick Links
-
HomeHome
-
About UsAbout Us
-
Rental ServiceRental Service
-
Listing SearchListing Search
-
10 Advantages10 Advantages
-
ContactContact
Contact Us
-
243 Hurontario St,243 Hurontario St,
Collingwood, ON L9Y 2M1
Collingwood, ON L9Y 2M1 -
705 416 1499705 416 1499
-
riouxbakerteam@sothebysrealty.cariouxbakerteam@sothebysrealty.ca
© 2025 Rioux Baker Davies Team
-
The Blue MountainsThe Blue Mountains
-
Privacy PolicyPrivacy Policy


























