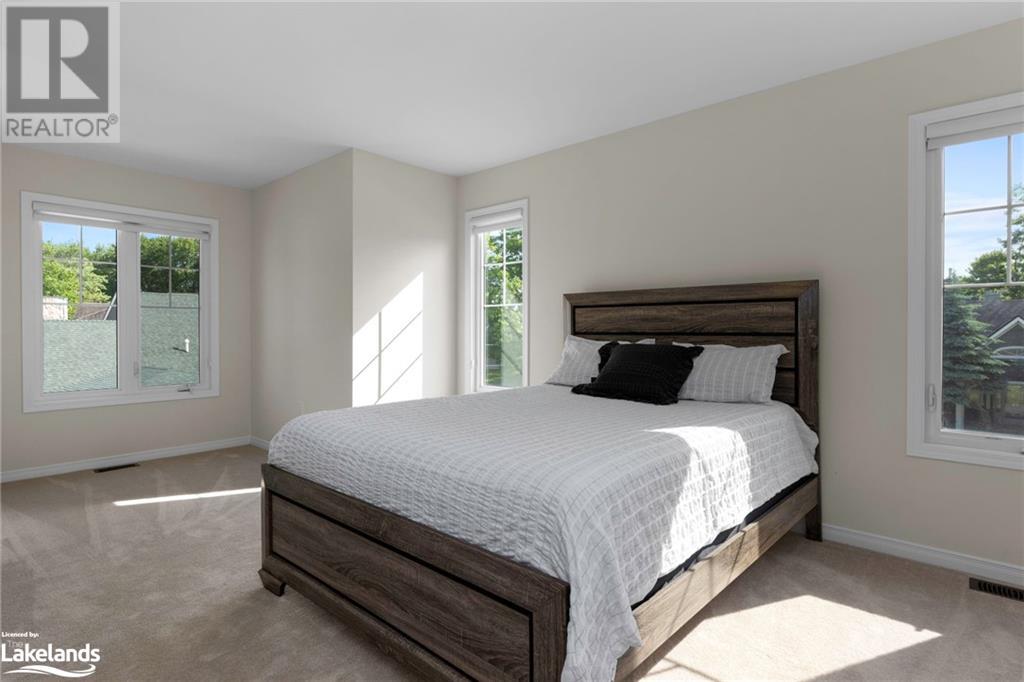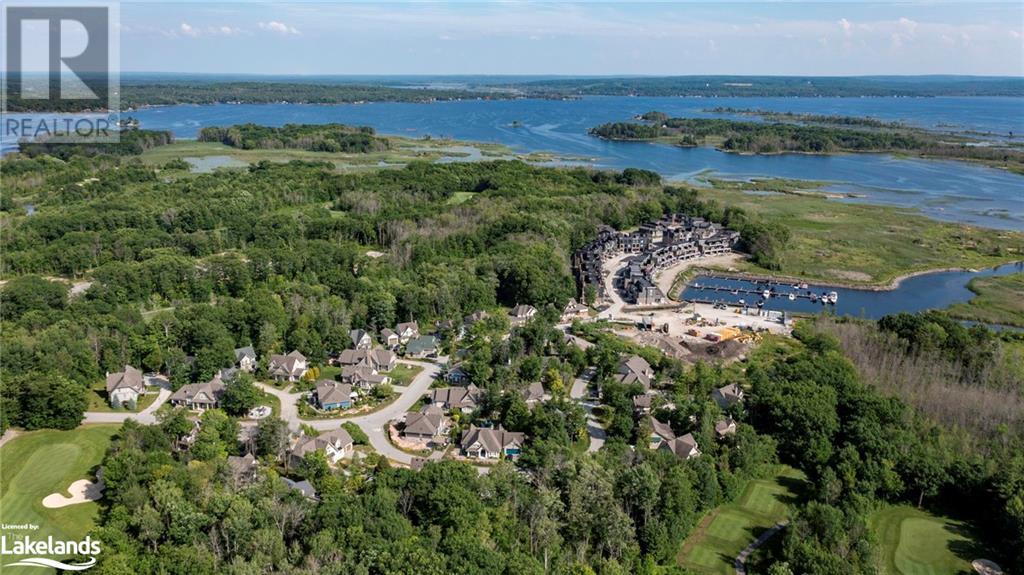LOADING
$869,990Maintenance, Property Management
$242.46 Monthly
Maintenance, Property Management
$242.46 MonthlyCalling all active adults who crave adventure and life in the great outdoors, imagine a four-bedroom home in the heart of the Oak Bay Golf and Marina community. This stunning residence boasts a grand great room with vaulted ceilings and a cozy fireplace, creating the perfect gathering spot after a day of activities. The open kitchen and dining area are designed for entertaining, while the main floor primary bedroom, complete with an ensuite and laundry room, offers unparalleled convenience and comfort. Upstairs, you'll find an inviting seating area or office space that overlooks the great room, perfect for a quiet moment or catching up on work. Three large bedrooms and a well-appointed bathroom ensure plenty of space for family and friends. Living here offers the opportunities to embrace an active lifestyle as well as to relax and unwind in the fresh, clean air of Georgian Bay, with its stunning forests and granite outcroppings. You'll be just steps away from local trails and parks, ideal for hiking, skiing, and snowmobiling. The community's golf course and marina provide endless opportunities for golfing and boating adventures. Located just over an hour from the Greater Toronto Area, this home offers a serene escape from the high-energy city life, replacing it with the more charming, laid-back culture of Midland, Collingwood and various Muskoka towns. (id:54532)
Property Details
| MLS® Number | 40651986 |
| Property Type | Single Family |
| AmenitiesNearBy | Golf Nearby, Marina, Place Of Worship, Ski Area |
| CommunityFeatures | Community Centre, School Bus |
| EquipmentType | None |
| Features | Conservation/green Belt |
| ParkingSpaceTotal | 4 |
| PoolType | Pool |
| RentalEquipmentType | None |
| Structure | Porch |
Building
| BathroomTotal | 3 |
| BedroomsAboveGround | 4 |
| BedroomsTotal | 4 |
| Appliances | Central Vacuum - Roughed In, Dishwasher, Dryer, Refrigerator, Washer, Gas Stove(s), Window Coverings, Garage Door Opener |
| ArchitecturalStyle | 2 Level |
| BasementType | None |
| ConstructedDate | 2019 |
| ConstructionMaterial | Wood Frame |
| ConstructionStyleAttachment | Detached |
| CoolingType | Central Air Conditioning |
| ExteriorFinish | Vinyl Siding, Wood |
| FireplaceFuel | Propane |
| FireplacePresent | Yes |
| FireplaceTotal | 1 |
| FireplaceType | Other - See Remarks |
| HalfBathTotal | 1 |
| HeatingFuel | Propane |
| HeatingType | Forced Air |
| StoriesTotal | 2 |
| SizeInterior | 2734 Sqft |
| Type | House |
| UtilityWater | Municipal Water |
Parking
| Attached Garage |
Land
| AccessType | Water Access, Road Access, Highway Access, Highway Nearby |
| Acreage | No |
| LandAmenities | Golf Nearby, Marina, Place Of Worship, Ski Area |
| Sewer | Municipal Sewage System |
| SizeFrontage | 58 Ft |
| SizeTotalText | Under 1/2 Acre |
| ZoningDescription | Condo |
Rooms
| Level | Type | Length | Width | Dimensions |
|---|---|---|---|---|
| Second Level | 4pc Bathroom | 5'4'' x 8'9'' | ||
| Second Level | Bedroom | 13'3'' x 18'9'' | ||
| Second Level | Bedroom | 12'3'' x 11'8'' | ||
| Second Level | Bedroom | 13'4'' x 18'9'' | ||
| Main Level | Laundry Room | 8'5'' x 5'5'' | ||
| Main Level | Full Bathroom | 9'9'' x 11'1'' | ||
| Main Level | Primary Bedroom | 13'4'' x 16'11'' | ||
| Main Level | 2pc Bathroom | 4'9'' x 5'6'' | ||
| Main Level | Dining Room | 17'2'' x 12'7'' | ||
| Main Level | Kitchen | 19'1'' x 8'3'' | ||
| Main Level | Great Room | 20'0'' x 14'10'' | ||
| Main Level | Foyer | 7'11'' x 9'4'' |
https://www.realtor.ca/real-estate/27469156/47-marina-village-drive-port-severn
Interested?
Contact us for more information
Suzanne Knight
Salesperson
No Favourites Found

Sotheby's International Realty Canada, Brokerage
243 Hurontario St,
Collingwood, ON L9Y 2M1
Rioux Baker Team Contacts
Click name for contact details.
[vc_toggle title="Sherry Rioux*" style="round_outline" color="black" custom_font_container="tag:h3|font_size:18|text_align:left|color:black"]
Direct: 705-443-2793
EMAIL SHERRY[/vc_toggle]
[vc_toggle title="Emma Baker*" style="round_outline" color="black" custom_font_container="tag:h4|text_align:left"] Direct: 705-444-3989
EMAIL EMMA[/vc_toggle]
[vc_toggle title="Jacki Binnie**" style="round_outline" color="black" custom_font_container="tag:h4|text_align:left"]
Direct: 705-441-1071
EMAIL JACKI[/vc_toggle]
[vc_toggle title="Craig Davies**" style="round_outline" color="black" custom_font_container="tag:h4|text_align:left"]
Direct: 289-685-8513
EMAIL CRAIG[/vc_toggle]
[vc_toggle title="Hollie Knight**" style="round_outline" color="black" custom_font_container="tag:h4|text_align:left"]
Direct: 705-994-2842
EMAIL HOLLIE[/vc_toggle]
[vc_toggle title="Almira Haupt***" style="round_outline" color="black" custom_font_container="tag:h4|text_align:left"]
Direct: 705-416-1499 ext. 25
EMAIL ALMIRA[/vc_toggle]
No Favourites Found
[vc_toggle title="Ask a Question" style="round_outline" color="#5E88A1" custom_font_container="tag:h4|text_align:left"] [
][/vc_toggle]

The trademarks REALTOR®, REALTORS®, and the REALTOR® logo are controlled by The Canadian Real Estate Association (CREA) and identify real estate professionals who are members of CREA. The trademarks MLS®, Multiple Listing Service® and the associated logos are owned by The Canadian Real Estate Association (CREA) and identify the quality of services provided by real estate professionals who are members of CREA. The trademark DDF® is owned by The Canadian Real Estate Association (CREA) and identifies CREA's Data Distribution Facility (DDF®)
November 06 2024 09:52:11
Muskoka Haliburton Orillia – The Lakelands Association of REALTORS®
Royal LePage Lakes Of Muskoka - Clarke Muskoka Realty, Brokerage, Port Severn






















