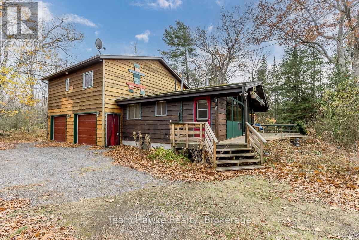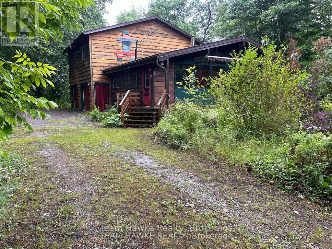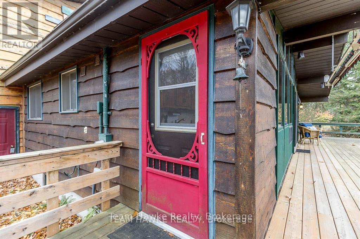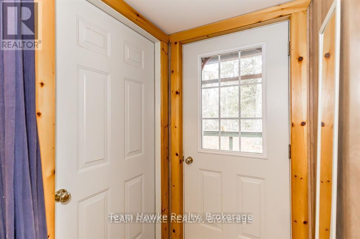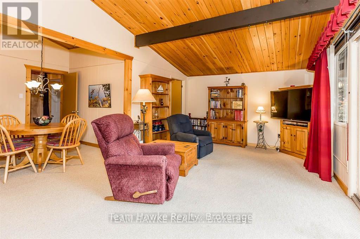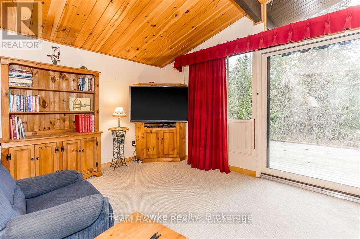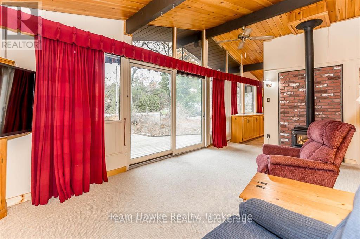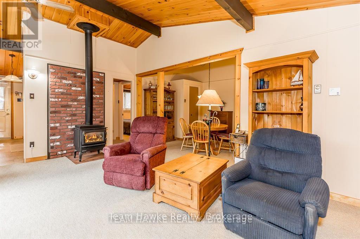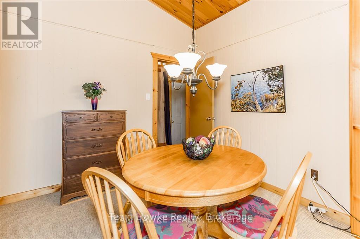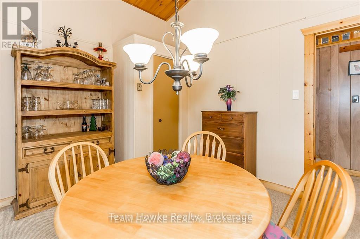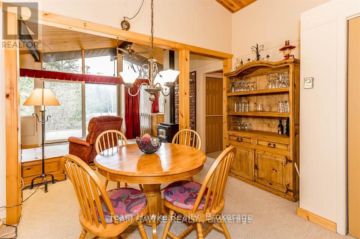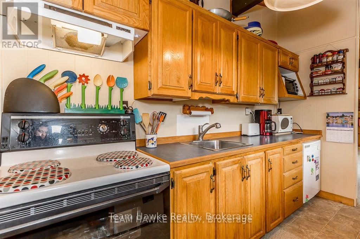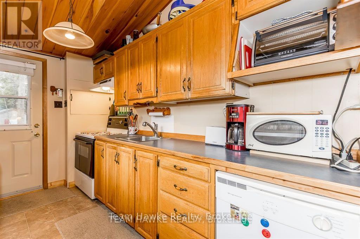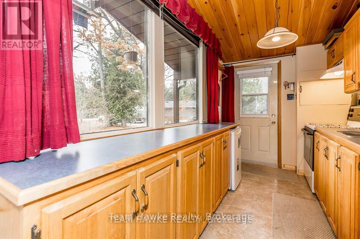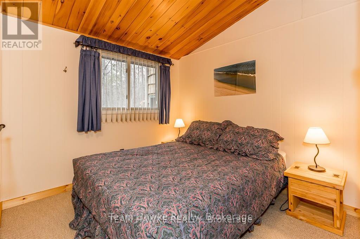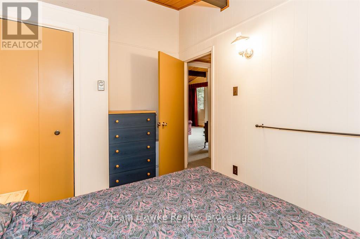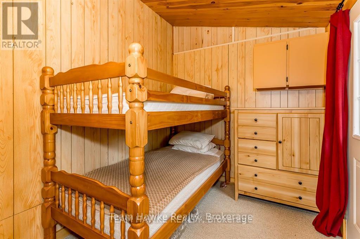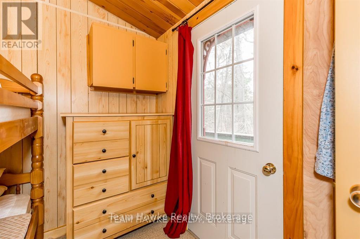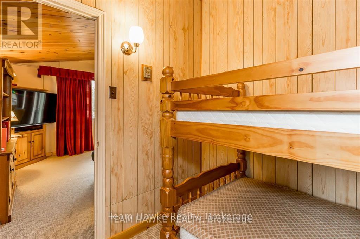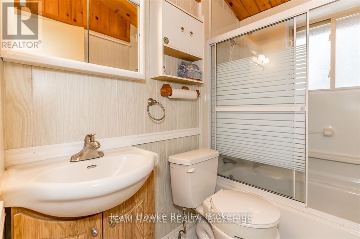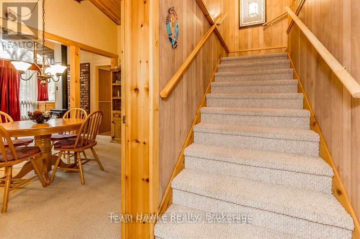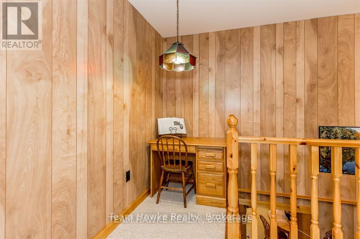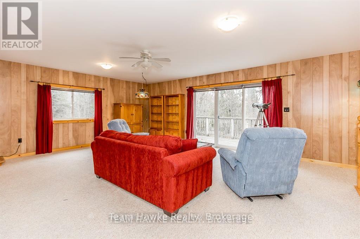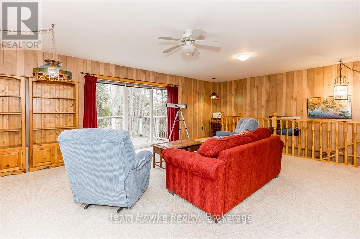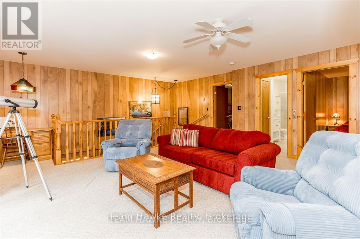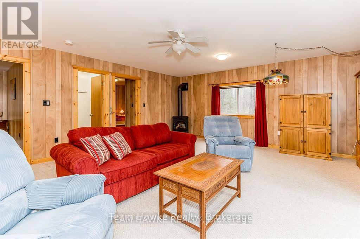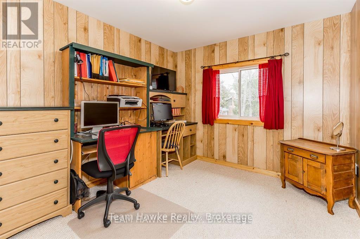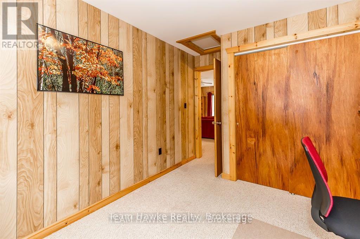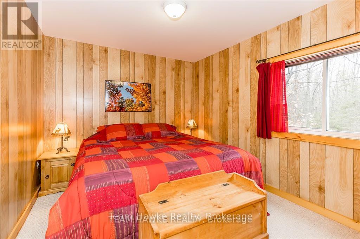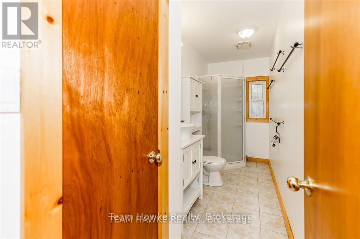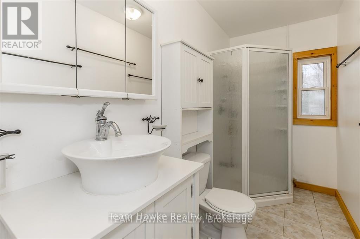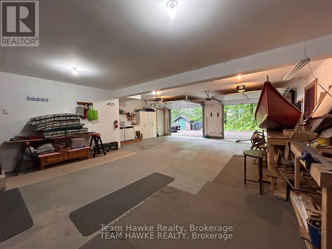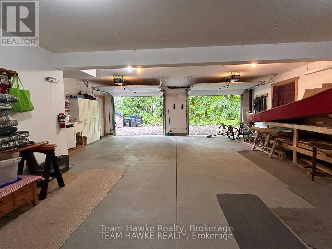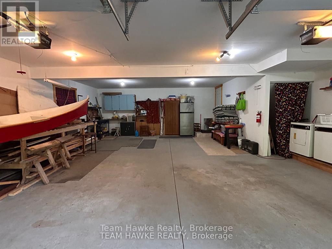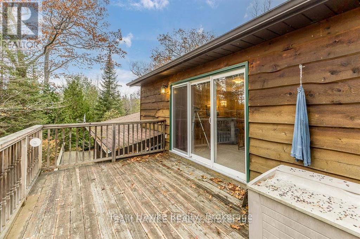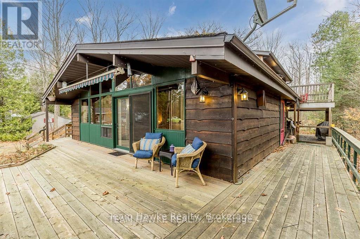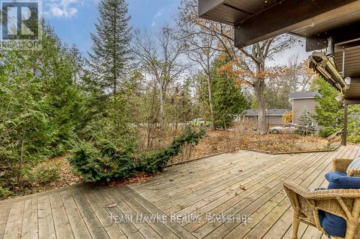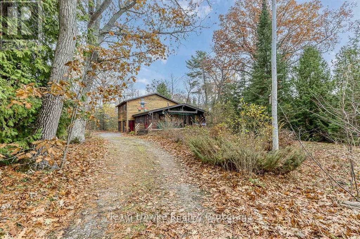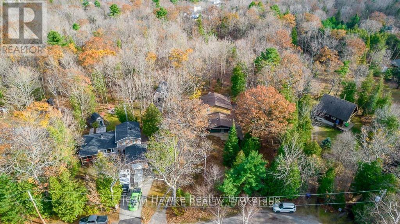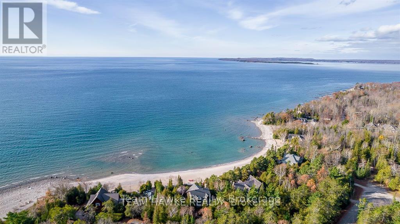$599,900
IMMEDIATE POSSESSION AVAILABLE! Step into this artsy 70s hideaway tucked away in peaceful Tiny Township, at the bottom of the 18th Concession. Located on a quiet court and surrounded by mature trees, this unique multi-level home offers natural privacy and water access just steps away. The original section of the home features large west-facing windows, soaring vaulted ceilings, an open-concept layout flooded with natural light, two bedrooms, and a full bath, all wrapped in charm. Picture yourself starting your day on the expansive wraparound porch, sipping coffee as the sun rises and nature comes alive around you. In 2006, a thoughtfully designed addition brought even more to love, adding a massive double car garage and over 850 square feet of additional living space above. The upper level offers a spacious family room with walkout to a private upper deck, two more bedrooms, and a 3-piece bath, perfect for guests or growing families. Whether you're looking for a peaceful year round escape or a full-time home, this timeless property blends vintage character with modern comfort. Come and experience the magic of this hidden gem for yourself! (id:54532)
Property Details
| MLS® Number | S12086902 |
| Property Type | Single Family |
| Community Name | Rural Tiny |
| Amenities Near By | Beach |
| Features | Cul-de-sac, Level Lot, Wooded Area, Irregular Lot Size, Flat Site |
| Parking Space Total | 8 |
| Structure | Porch, Deck |
Building
| Bathroom Total | 2 |
| Bedrooms Above Ground | 2 |
| Bedrooms Below Ground | 2 |
| Bedrooms Total | 4 |
| Age | 51 To 99 Years |
| Amenities | Fireplace(s) |
| Appliances | Garage Door Opener Remote(s), Water Heater, Dishwasher, Microwave, Stove, Window Coverings, Refrigerator |
| Basement Development | Unfinished |
| Basement Type | Crawl Space (unfinished) |
| Construction Style Attachment | Detached |
| Construction Style Split Level | Backsplit |
| Exterior Finish | Wood |
| Fireplace Present | Yes |
| Fireplace Total | 2 |
| Foundation Type | Block |
| Heating Fuel | Natural Gas |
| Heating Type | Forced Air |
| Size Interior | 1,500 - 2,000 Ft2 |
| Type | House |
| Utility Water | Sand Point |
Parking
| Attached Garage | |
| Garage |
Land
| Access Type | Year-round Access |
| Acreage | No |
| Land Amenities | Beach |
| Sewer | Septic System |
| Size Irregular | 106.2 Acre |
| Size Total Text | 106.2 Acre|1/2 - 1.99 Acres |
| Zoning Description | Sr - Shoreline Res. |
Rooms
| Level | Type | Length | Width | Dimensions |
|---|---|---|---|---|
| Second Level | Family Room | 6.43 m | 5.51 m | 6.43 m x 5.51 m |
| Second Level | Bedroom | 3 m | 3 m | 3 m x 3 m |
| Second Level | Bedroom | 2.79 m | 3 m | 2.79 m x 3 m |
| Main Level | Kitchen | 3.51 m | 2.13 m | 3.51 m x 2.13 m |
| Main Level | Living Room | 5.94 m | 3.78 m | 5.94 m x 3.78 m |
| Main Level | Dining Room | 3.53 m | 2.59 m | 3.53 m x 2.59 m |
| Main Level | Bedroom | 2.79 m | 2.62 m | 2.79 m x 2.62 m |
| Main Level | Bedroom | 2.62 m | 2.29 m | 2.62 m x 2.29 m |
Utilities
| Wireless | Available |
https://www.realtor.ca/real-estate/28176954/47-parklane-court-tiny-rural-tiny
Contact Us
Contact us for more information
Vanessa Moreau
Salesperson
No Favourites Found

Sotheby's International Realty Canada,
Brokerage
243 Hurontario St,
Collingwood, ON L9Y 2M1
Office: 705 416 1499
Rioux Baker Davies Team Contacts

Sherry Rioux Team Lead
-
705-443-2793705-443-2793
-
Email SherryEmail Sherry

Emma Baker Team Lead
-
705-444-3989705-444-3989
-
Email EmmaEmail Emma

Craig Davies Team Lead
-
289-685-8513289-685-8513
-
Email CraigEmail Craig

Jacki Binnie Sales Representative
-
705-441-1071705-441-1071
-
Email JackiEmail Jacki

Hollie Knight Sales Representative
-
705-994-2842705-994-2842
-
Email HollieEmail Hollie

Manar Vandervecht Real Estate Broker
-
647-267-6700647-267-6700
-
Email ManarEmail Manar

Michael Maish Sales Representative
-
706-606-5814706-606-5814
-
Email MichaelEmail Michael

Almira Haupt Finance Administrator
-
705-416-1499705-416-1499
-
Email AlmiraEmail Almira
Google Reviews









































No Favourites Found

The trademarks REALTOR®, REALTORS®, and the REALTOR® logo are controlled by The Canadian Real Estate Association (CREA) and identify real estate professionals who are members of CREA. The trademarks MLS®, Multiple Listing Service® and the associated logos are owned by The Canadian Real Estate Association (CREA) and identify the quality of services provided by real estate professionals who are members of CREA. The trademark DDF® is owned by The Canadian Real Estate Association (CREA) and identifies CREA's Data Distribution Facility (DDF®)
April 17 2025 05:57:57
The Lakelands Association of REALTORS®
Team Hawke Realty
Quick Links
-
HomeHome
-
About UsAbout Us
-
Rental ServiceRental Service
-
Listing SearchListing Search
-
10 Advantages10 Advantages
-
ContactContact
Contact Us
-
243 Hurontario St,243 Hurontario St,
Collingwood, ON L9Y 2M1
Collingwood, ON L9Y 2M1 -
705 416 1499705 416 1499
-
riouxbakerteam@sothebysrealty.cariouxbakerteam@sothebysrealty.ca
© 2025 Rioux Baker Davies Team
-
The Blue MountainsThe Blue Mountains
-
Privacy PolicyPrivacy Policy
