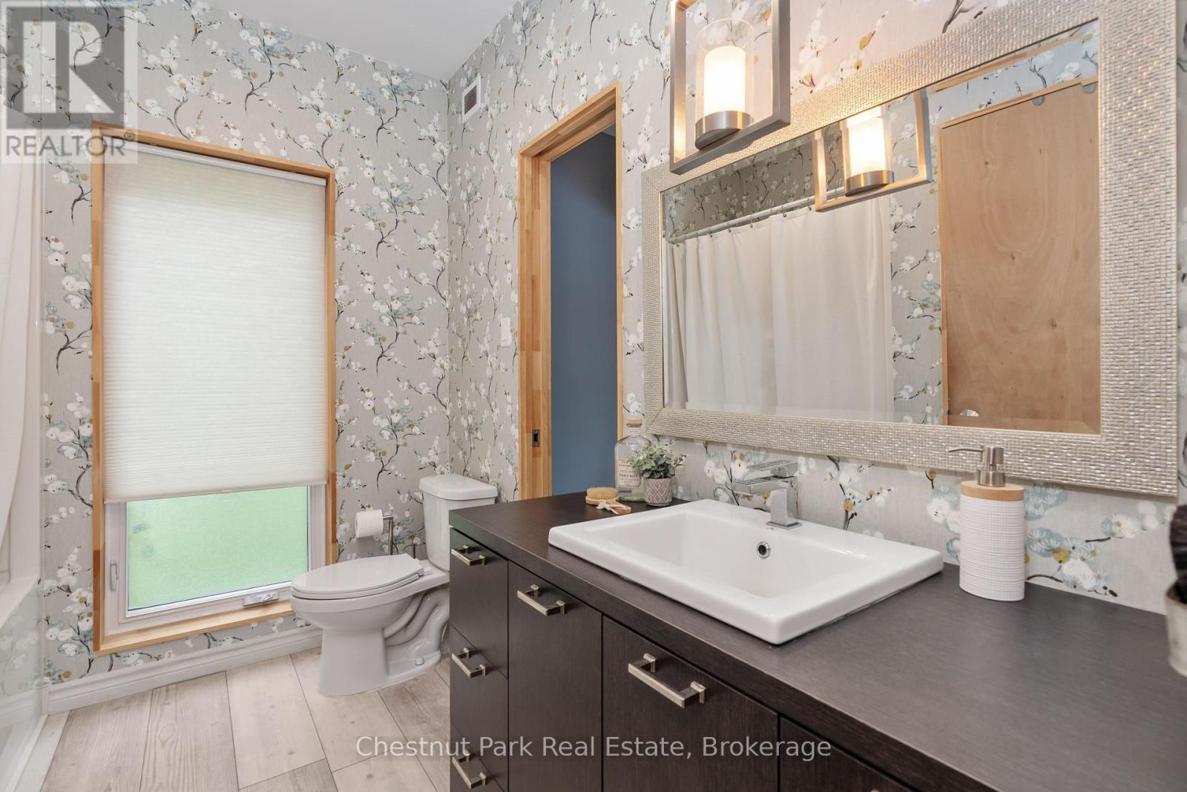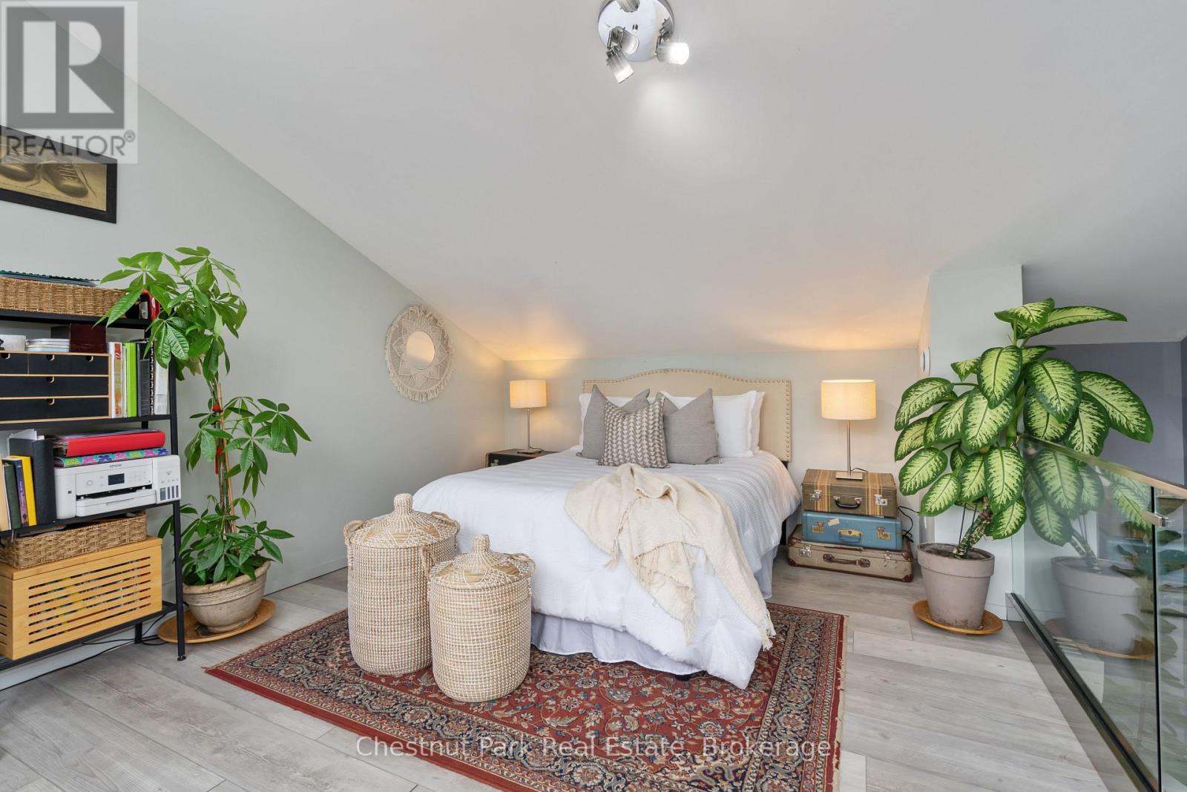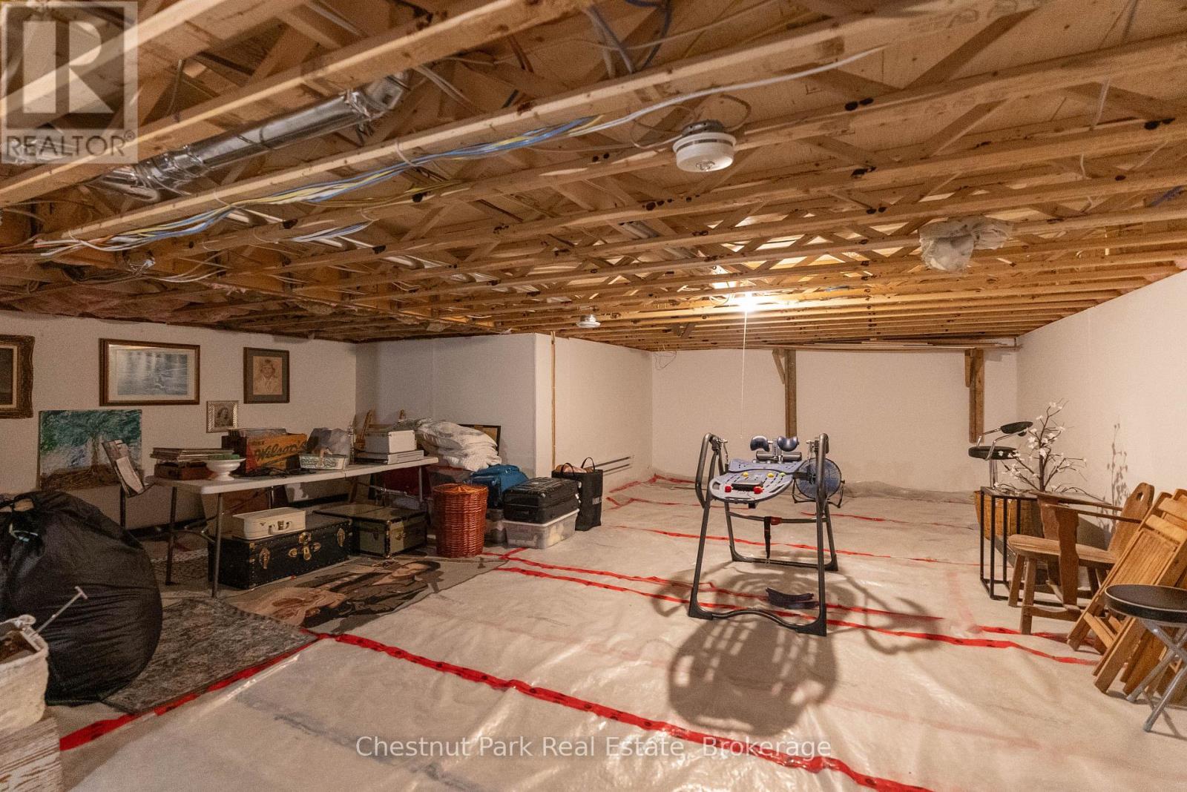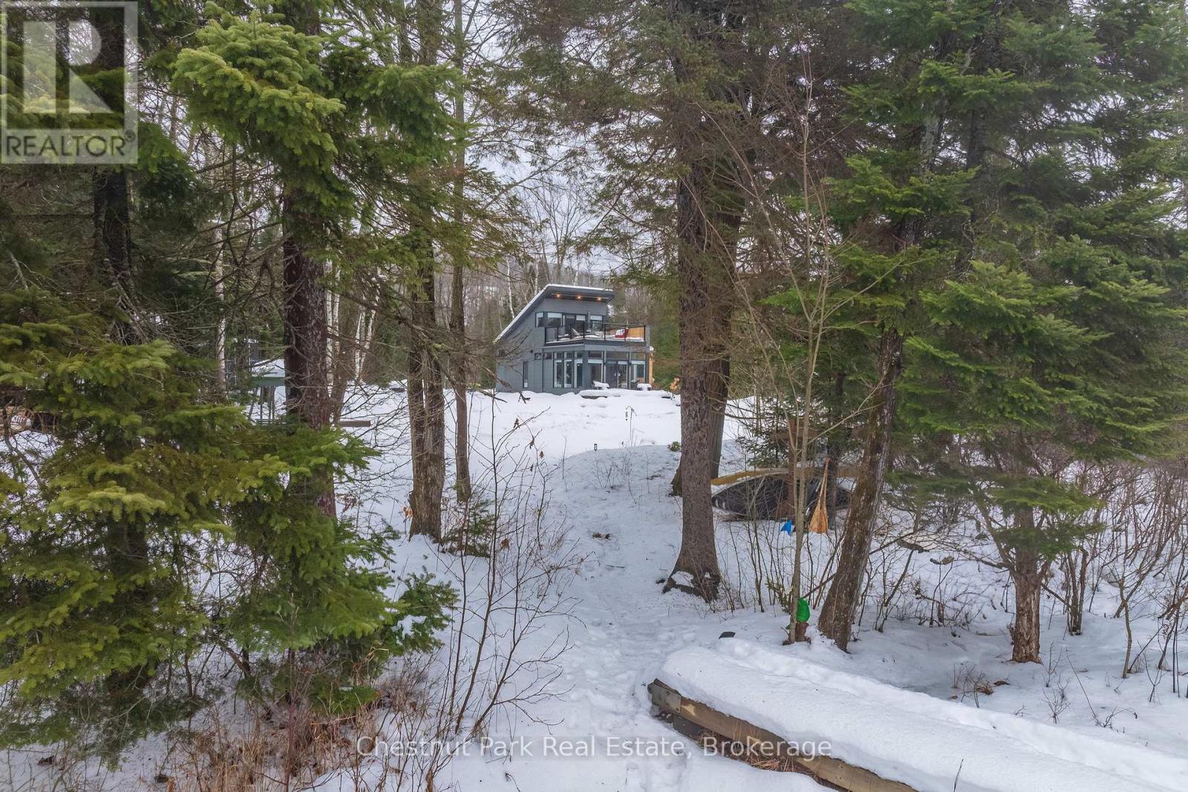$949,000
Welcome to your contemporary masterpiece on the Muskoka River, a stunning blend of modern design and natural beauty. Crafted in 2020 by Bonneville Homes, this sleek waterfront home embodies a compact nano-home concept, maximizing space with approx. 1035 sq. ft. of living space for a trendy minimalist lifestyle. With 2 bedrooms and 1 bathroom, the interior exudes sophistication, centred around a sleek modern freestanding wood stove perfect for cozy gatherings. Floor-to-ceiling windows bathe the space in natural light, offering breathtaking views of the 2.37-acre property and a seamless connection with nature. Step onto the expansive sundeck from the upstairs bedroom, a private oasis capturing the essence of Muskoka living. With 475 feet of river front that leads into a 4 chain lake system with the ability to boat right into downtown Huntsville, this residence has big boating opportunities. A cozy insulated guest bunkie near the river features a living area and loft sleeping quarters that thoughtful complement the contemporary main residence. Nestled amidst wooded lands and open spaces, the property calls to outdoor enthusiasts with trails along the shoreline, camping areas, and a scenic lookout point. Practical amenities abound with room for the possibility of a garage, extensive storage in the basement/crawl space, and parking for at least 10 cars. Remaining warranties exist from Bonneville Homes. Experience Muskoka's charm in a modern setting, where sophisticated living meets natural elegance at 470 Markles Road. This property needs to be seen to be fully appreciated! **EXTRAS** PT LT 9 CON 11 BRUNEL PART 5, 6, 8, 10, 12 & 13 35R19168; S/TDM351892; S/T & T/W DM351893; HUNTSVILLE ; THE DISTRICTMUNICIPALITY OF MUSKOKA (id:54532)
Property Details
| MLS® Number | X11896057 |
| Property Type | Single Family |
| Community Name | Brunel |
| Easement | Unknown |
| Equipment Type | Propane Tank |
| Features | Wooded Area, Irregular Lot Size, Level |
| Parking Space Total | 10 |
| Rental Equipment Type | Propane Tank |
| Structure | Deck, Dock |
| View Type | River View, View Of Water, Direct Water View |
| Water Front Type | Waterfront |
Building
| Bathroom Total | 1 |
| Bedrooms Above Ground | 2 |
| Bedrooms Total | 2 |
| Appliances | Dishwasher, Dryer, Water Heater, Hood Fan, Stove, Washer, Window Coverings |
| Basement Type | Crawl Space |
| Construction Style Attachment | Detached |
| Cooling Type | Wall Unit |
| Fireplace Present | Yes |
| Fireplace Total | 1 |
| Fireplace Type | Woodstove |
| Foundation Type | Insulated Concrete Forms |
| Heating Type | Heat Pump |
| Stories Total | 2 |
| Size Interior | 700 - 1,100 Ft2 |
| Type | House |
| Utility Water | Drilled Well |
Land
| Access Type | Private Road, Private Docking |
| Acreage | Yes |
| Sewer | Septic System |
| Size Depth | 904 Ft ,2 In |
| Size Frontage | 475 Ft ,10 In |
| Size Irregular | 475.9 X 904.2 Ft |
| Size Total Text | 475.9 X 904.2 Ft|2 - 4.99 Acres |
| Surface Water | River/stream |
| Zoning Description | Wr1 |
Rooms
| Level | Type | Length | Width | Dimensions |
|---|---|---|---|---|
| Second Level | Loft | 2.71 m | 1.57 m | 2.71 m x 1.57 m |
| Basement | Other | 12.87 m | 6.52 m | 12.87 m x 6.52 m |
| Upper Level | Bedroom 2 | 4.67 m | 3.77 m | 4.67 m x 3.77 m |
| Ground Level | Living Room | 4.21 m | 4.67 m | 4.21 m x 4.67 m |
| Ground Level | Kitchen | 2.44 m | 4.68 m | 2.44 m x 4.68 m |
| Ground Level | Bathroom | 2.26 m | 2.75 m | 2.26 m x 2.75 m |
| Ground Level | Bedroom | 12.71 m | 3.2 m | 12.71 m x 3.2 m |
https://www.realtor.ca/real-estate/27744719/470-markles-road-huntsville-brunel-brunel
Contact Us
Contact us for more information
Kim O'grady
Broker
kim-ogrady.com/
www.facebook.com/KimOGradyBroker
www.linkedin.com/in/kimogradybroker/
No Favourites Found

Sotheby's International Realty Canada,
Brokerage
243 Hurontario St,
Collingwood, ON L9Y 2M1
Office: 705 416 1499
Rioux Baker Davies Team Contacts

Sherry Rioux Team Lead
-
705-443-2793705-443-2793
-
Email SherryEmail Sherry

Emma Baker Team Lead
-
705-444-3989705-444-3989
-
Email EmmaEmail Emma

Craig Davies Team Lead
-
289-685-8513289-685-8513
-
Email CraigEmail Craig

Jacki Binnie Sales Representative
-
705-441-1071705-441-1071
-
Email JackiEmail Jacki

Hollie Knight Sales Representative
-
705-994-2842705-994-2842
-
Email HollieEmail Hollie

Manar Vandervecht Real Estate Broker
-
647-267-6700647-267-6700
-
Email ManarEmail Manar

Michael Maish Sales Representative
-
706-606-5814706-606-5814
-
Email MichaelEmail Michael

Almira Haupt Finance Administrator
-
705-416-1499705-416-1499
-
Email AlmiraEmail Almira
Google Reviews









































No Favourites Found

The trademarks REALTOR®, REALTORS®, and the REALTOR® logo are controlled by The Canadian Real Estate Association (CREA) and identify real estate professionals who are members of CREA. The trademarks MLS®, Multiple Listing Service® and the associated logos are owned by The Canadian Real Estate Association (CREA) and identify the quality of services provided by real estate professionals who are members of CREA. The trademark DDF® is owned by The Canadian Real Estate Association (CREA) and identifies CREA's Data Distribution Facility (DDF®)
March 10 2025 08:33:49
The Lakelands Association of REALTORS®
Chestnut Park Real Estate
Quick Links
-
HomeHome
-
About UsAbout Us
-
Rental ServiceRental Service
-
Listing SearchListing Search
-
10 Advantages10 Advantages
-
ContactContact
Contact Us
-
243 Hurontario St,243 Hurontario St,
Collingwood, ON L9Y 2M1
Collingwood, ON L9Y 2M1 -
705 416 1499705 416 1499
-
riouxbakerteam@sothebysrealty.cariouxbakerteam@sothebysrealty.ca
© 2025 Rioux Baker Davies Team
-
The Blue MountainsThe Blue Mountains
-
Privacy PolicyPrivacy Policy









































