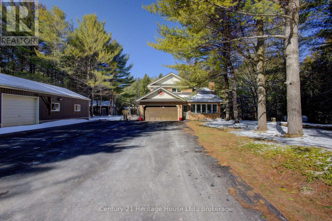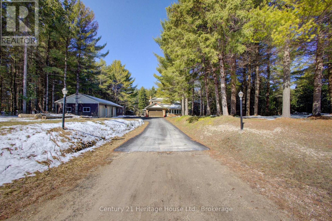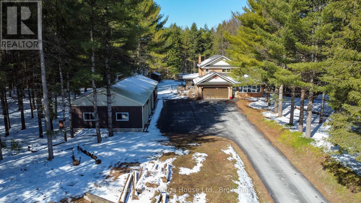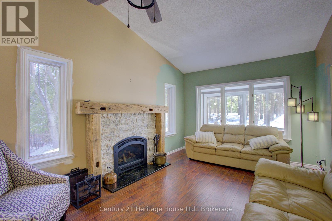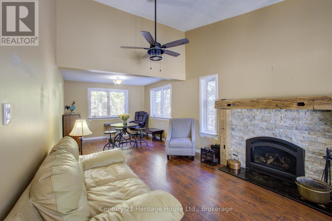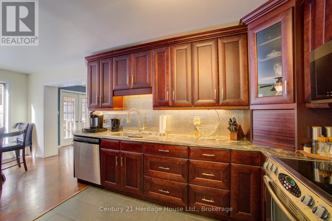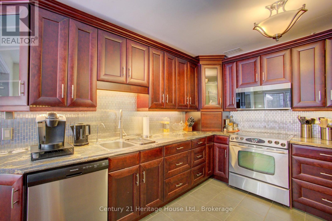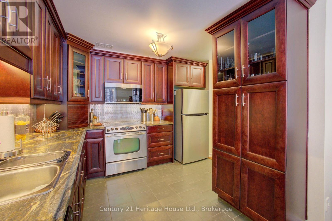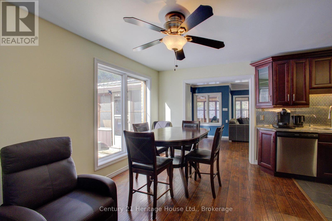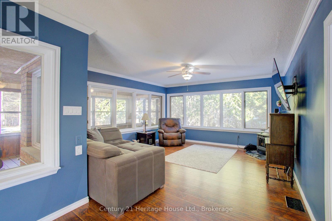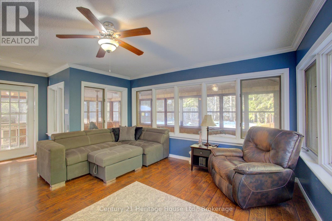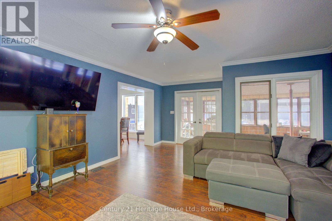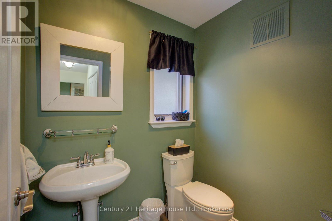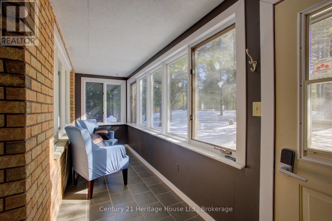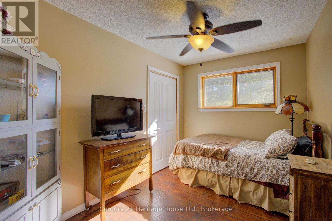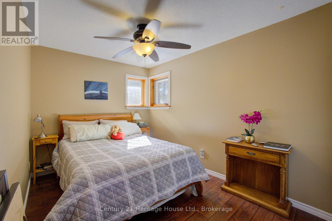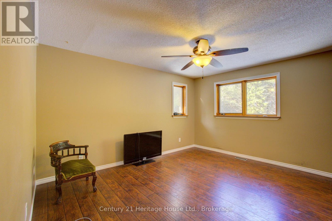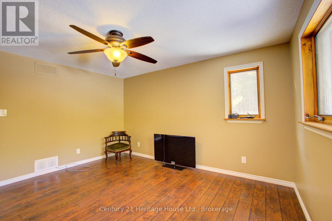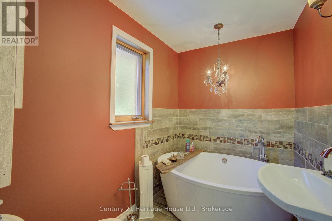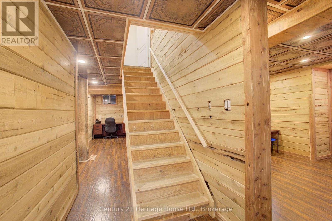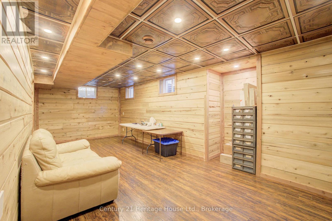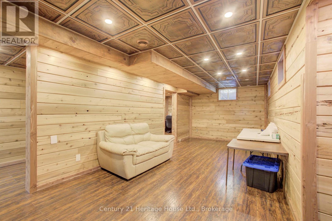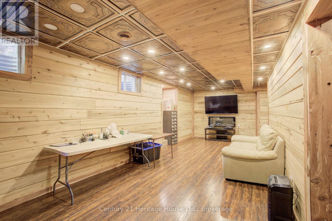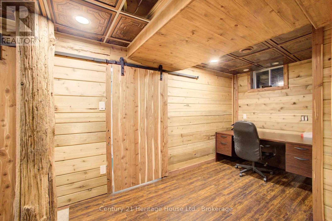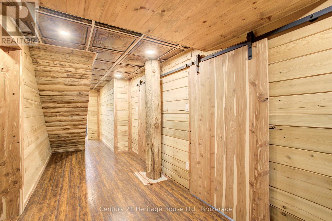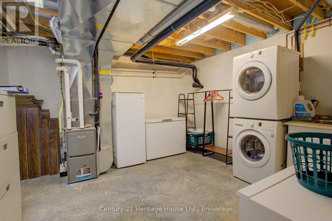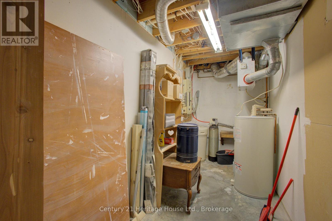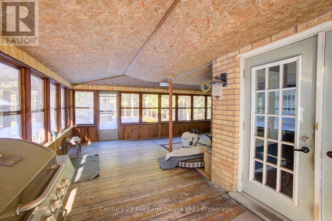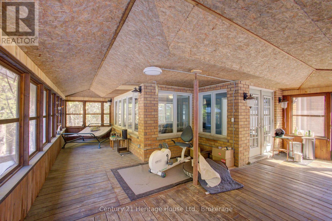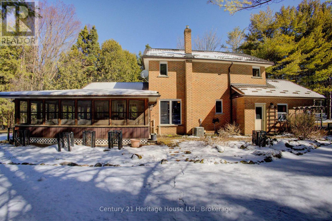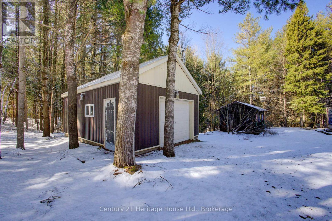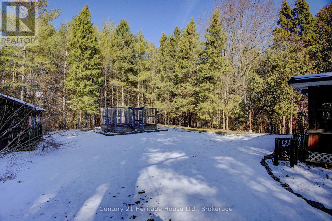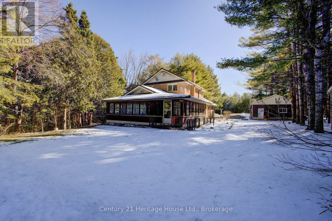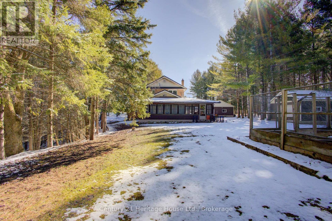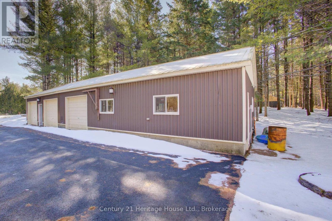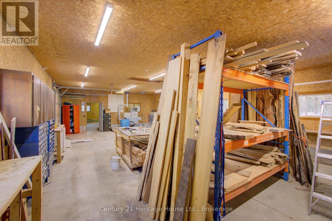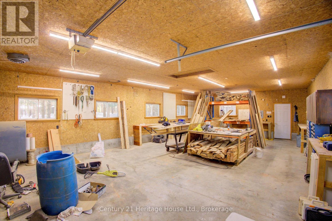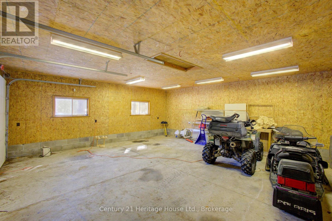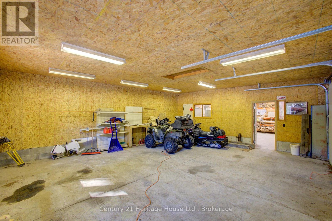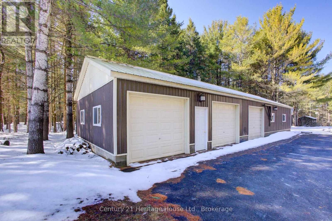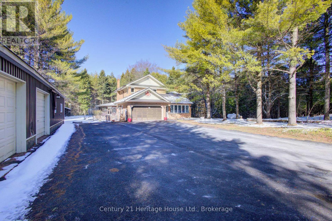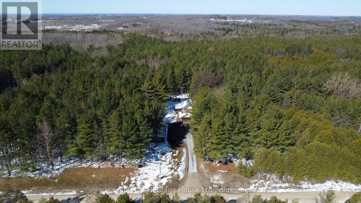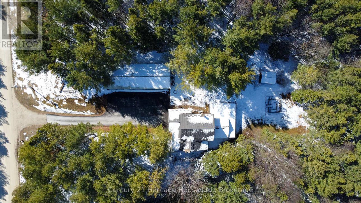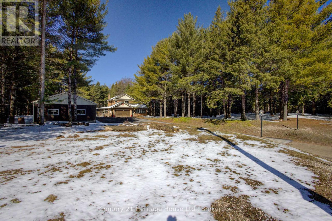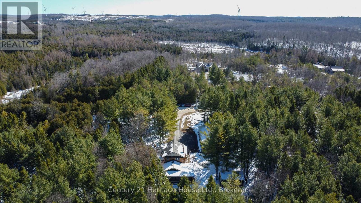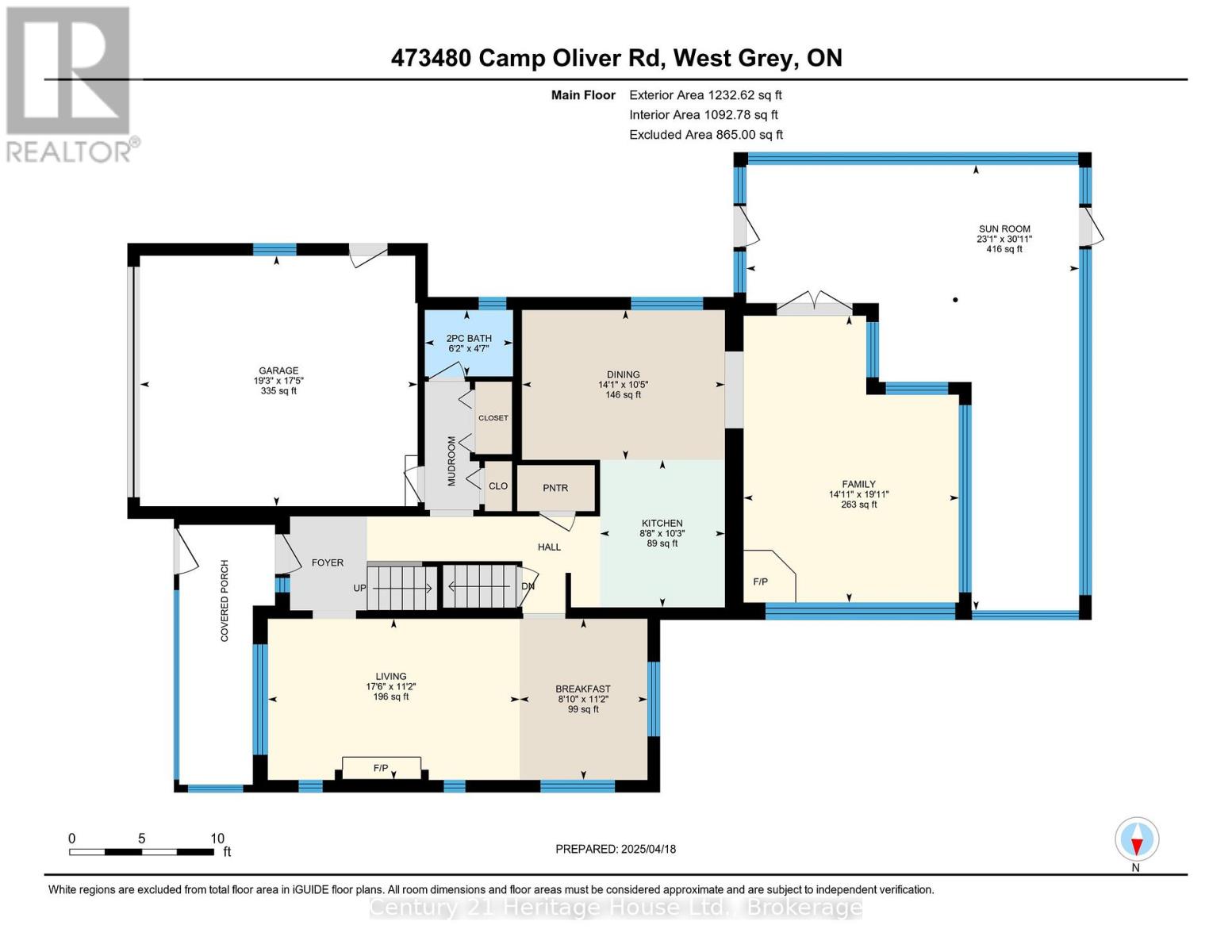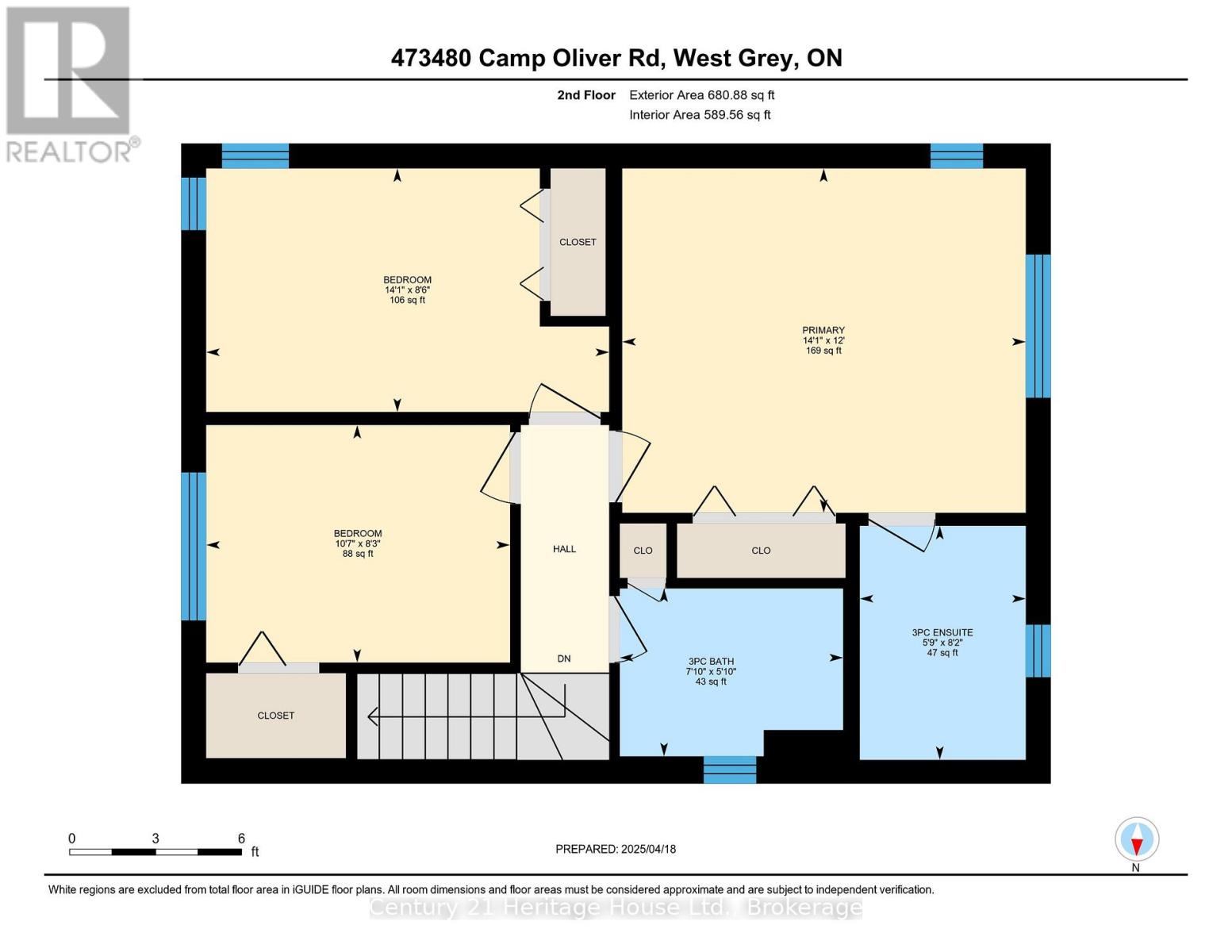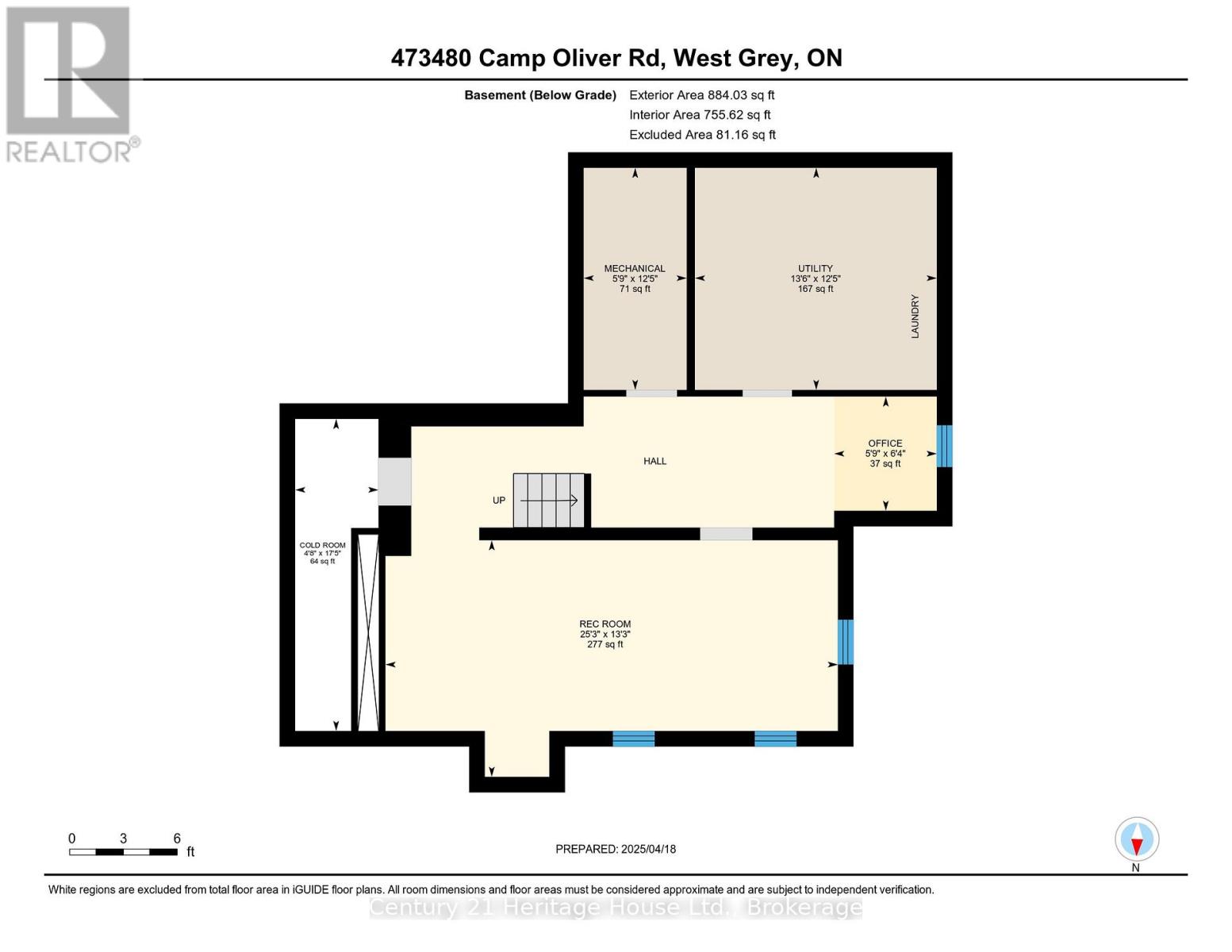$889,900
What more could you possibly ask for? Nestled amidst nearly 10 acres of picturesque trees, this property combines natural beauty with practical features. In addition of 3 bedrooms, this home boasts 2.5 bathrooms, including a convenient 3-piece ensuite, and offering comfortable living spaces. The Hy-Grade metal roof ensures durability, while the attached double car garage provides ample storage. For hobbyists or professionals, the large 24' 66' heated shop/workshop is a valuable addition. Also, there is another detached 16' X 24' garage and a storage shed. With a paved driveway for easy access and just a short drive to Durham, Markdale, and Flesherton, this home strikes the perfect balance between tranquility and convenience. Your dream property awaits! (id:54532)
Property Details
| MLS® Number | X12091267 |
| Property Type | Single Family |
| Community Name | West Grey |
| Equipment Type | Propane Tank |
| Features | Wooded Area, Irregular Lot Size |
| Parking Space Total | 16 |
| Rental Equipment Type | Propane Tank |
| Structure | Workshop |
Building
| Bathroom Total | 3 |
| Bedrooms Above Ground | 3 |
| Bedrooms Total | 3 |
| Age | 31 To 50 Years |
| Amenities | Fireplace(s) |
| Appliances | Water Softener, Water Heater, Central Vacuum, Dryer, Stove, Washer, Refrigerator |
| Basement Development | Partially Finished |
| Basement Type | Partial (partially Finished) |
| Construction Style Attachment | Detached |
| Cooling Type | Central Air Conditioning |
| Exterior Finish | Brick, Vinyl Siding |
| Fireplace Present | Yes |
| Fireplace Total | 2 |
| Fireplace Type | Free Standing Metal |
| Foundation Type | Poured Concrete |
| Half Bath Total | 1 |
| Heating Fuel | Propane |
| Heating Type | Forced Air |
| Stories Total | 2 |
| Size Interior | 1,500 - 2,000 Ft2 |
| Type | House |
Parking
| Attached Garage | |
| Garage |
Land
| Acreage | Yes |
| Sewer | Septic System |
| Size Depth | 652 Ft |
| Size Frontage | 642 Ft ,7 In |
| Size Irregular | 642.6 X 652 Ft |
| Size Total Text | 642.6 X 652 Ft|5 - 9.99 Acres |
| Zoning Description | A2 |
Rooms
| Level | Type | Length | Width | Dimensions |
|---|---|---|---|---|
| Second Level | Bathroom | 1.78 m | 2.38 m | 1.78 m x 2.38 m |
| Second Level | Bedroom | 3.66 m | 4.29 m | 3.66 m x 4.29 m |
| Second Level | Bathroom | 1.77 m | 2.49 m | 1.77 m x 2.49 m |
| Second Level | Bedroom 2 | 2.59 m | 4.29 m | 2.59 m x 4.29 m |
| Second Level | Bedroom 3 | 2.53 m | 3.23 m | 2.53 m x 3.23 m |
| Basement | Recreational, Games Room | 7.7 m | 4.03 m | 7.7 m x 4.03 m |
| Basement | Utility Room | 4.12 m | 3.78 m | 4.12 m x 3.78 m |
| Main Level | Kitchen | 3.12 m | 2.64 m | 3.12 m x 2.64 m |
| Main Level | Dining Room | 3.17 m | 4.29 m | 3.17 m x 4.29 m |
| Main Level | Family Room | 6.07 m | 4.56 m | 6.07 m x 4.56 m |
| Main Level | Eating Area | 2.71 m | 3.41 m | 2.71 m x 3.41 m |
| Main Level | Living Room | 5.33 m | 3.41 m | 5.33 m x 3.41 m |
| Main Level | Bathroom | 1.87 m | 1.4 m | 1.87 m x 1.4 m |
https://www.realtor.ca/real-estate/28187197/473480-camp-oliver-road-west-grey-west-grey
Contact Us
Contact us for more information
Paul Mcdonald
Salesperson
www.facebook.com/profile.php?id=100090044326481
www.linkedin.com/profile/edit
Bruce Marshall
Salesperson
No Favourites Found

Sotheby's International Realty Canada,
Brokerage
243 Hurontario St,
Collingwood, ON L9Y 2M1
Office: 705 416 1499
Rioux Baker Davies Team Contacts

Sherry Rioux Team Lead
-
705-443-2793705-443-2793
-
Email SherryEmail Sherry

Emma Baker Team Lead
-
705-444-3989705-444-3989
-
Email EmmaEmail Emma

Craig Davies Team Lead
-
289-685-8513289-685-8513
-
Email CraigEmail Craig

Jacki Binnie Sales Representative
-
705-441-1071705-441-1071
-
Email JackiEmail Jacki

Hollie Knight Sales Representative
-
705-994-2842705-994-2842
-
Email HollieEmail Hollie

Manar Vandervecht Real Estate Broker
-
647-267-6700647-267-6700
-
Email ManarEmail Manar

Michael Maish Sales Representative
-
706-606-5814706-606-5814
-
Email MichaelEmail Michael

Almira Haupt Finance Administrator
-
705-416-1499705-416-1499
-
Email AlmiraEmail Almira
Google Reviews









































No Favourites Found

The trademarks REALTOR®, REALTORS®, and the REALTOR® logo are controlled by The Canadian Real Estate Association (CREA) and identify real estate professionals who are members of CREA. The trademarks MLS®, Multiple Listing Service® and the associated logos are owned by The Canadian Real Estate Association (CREA) and identify the quality of services provided by real estate professionals who are members of CREA. The trademark DDF® is owned by The Canadian Real Estate Association (CREA) and identifies CREA's Data Distribution Facility (DDF®)
April 18 2025 04:29:34
The Lakelands Association of REALTORS®
Century 21 Heritage House Ltd.
Quick Links
-
HomeHome
-
About UsAbout Us
-
Rental ServiceRental Service
-
Listing SearchListing Search
-
10 Advantages10 Advantages
-
ContactContact
Contact Us
-
243 Hurontario St,243 Hurontario St,
Collingwood, ON L9Y 2M1
Collingwood, ON L9Y 2M1 -
705 416 1499705 416 1499
-
riouxbakerteam@sothebysrealty.cariouxbakerteam@sothebysrealty.ca
© 2025 Rioux Baker Davies Team
-
The Blue MountainsThe Blue Mountains
-
Privacy PolicyPrivacy Policy
