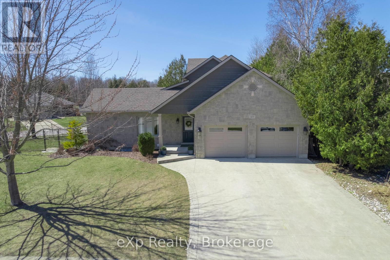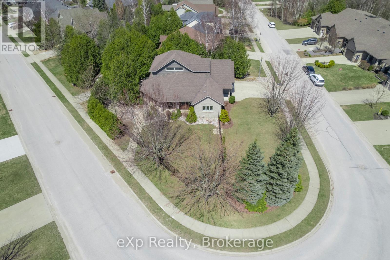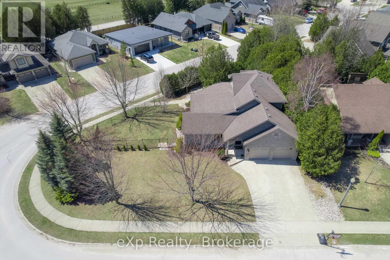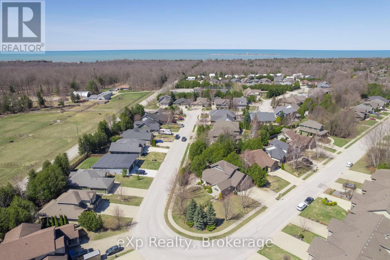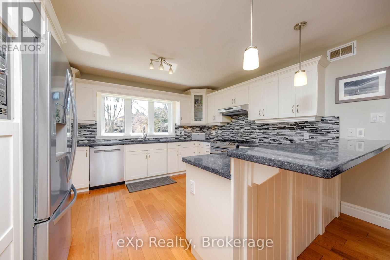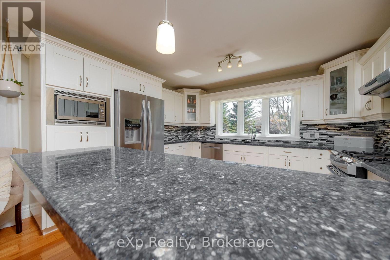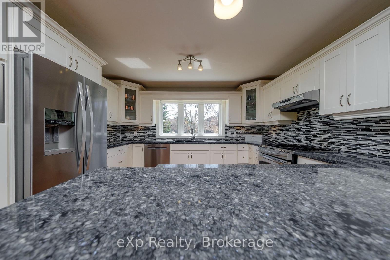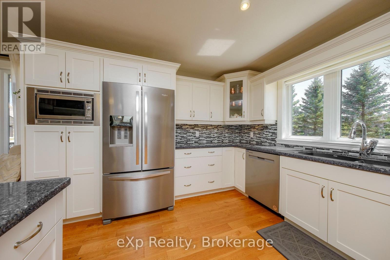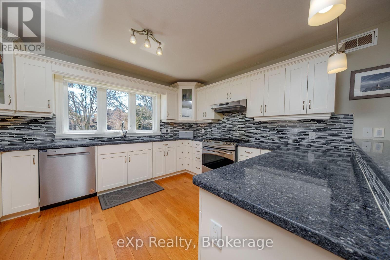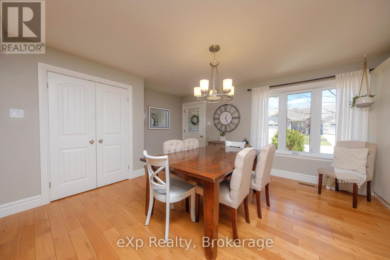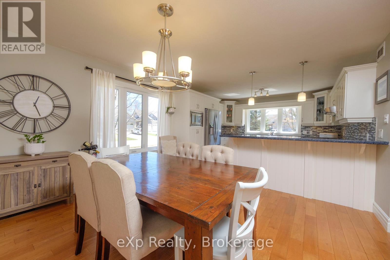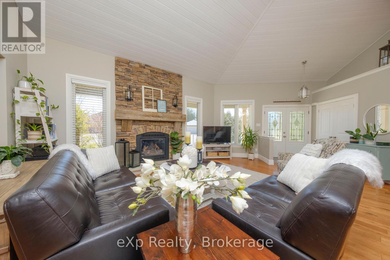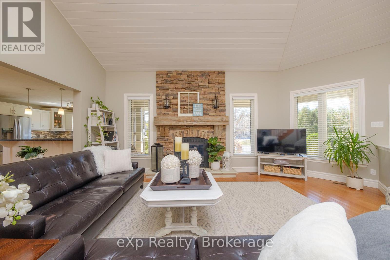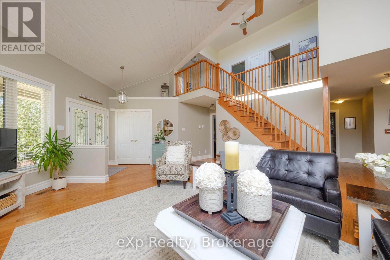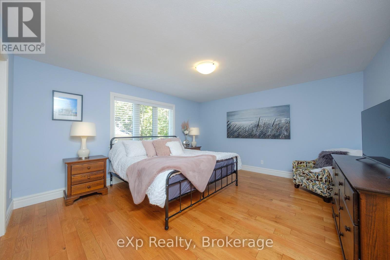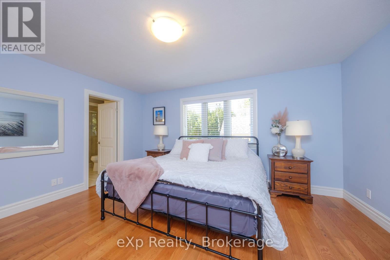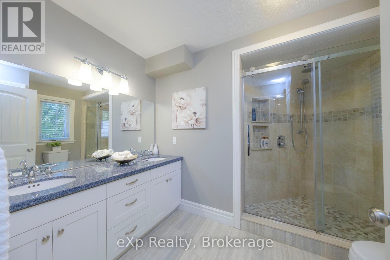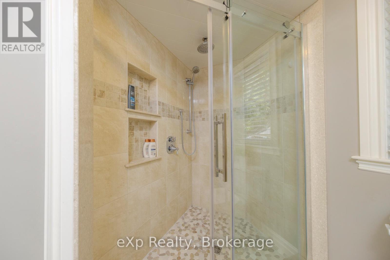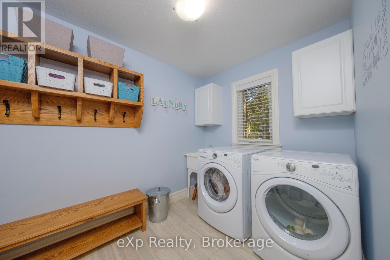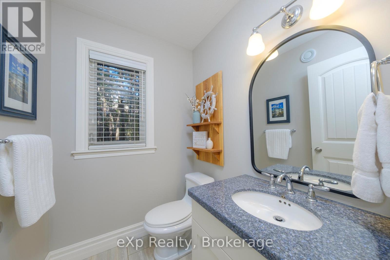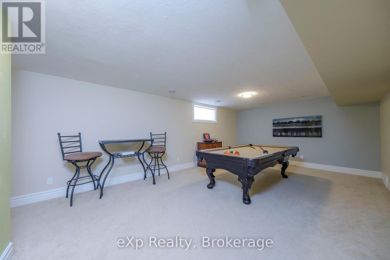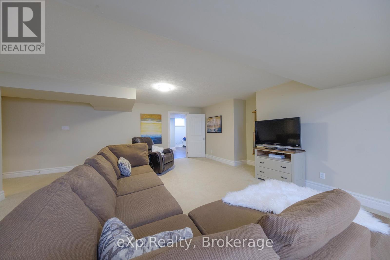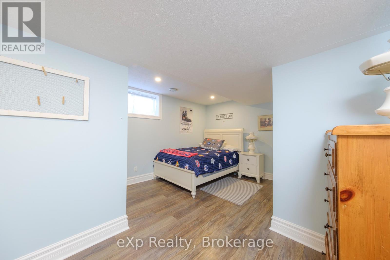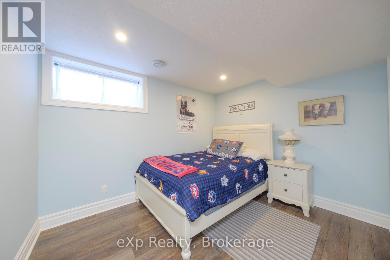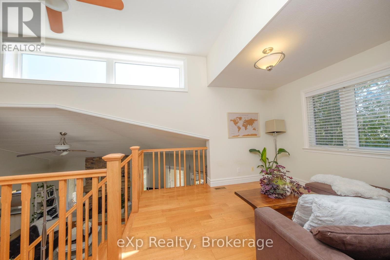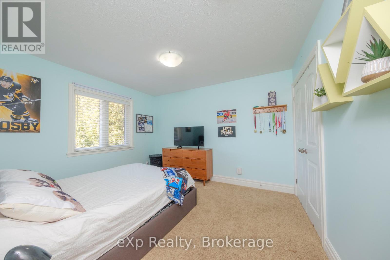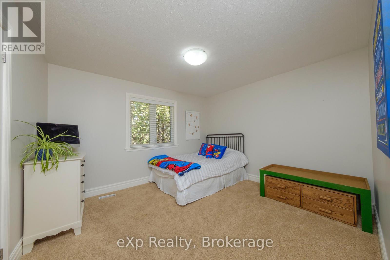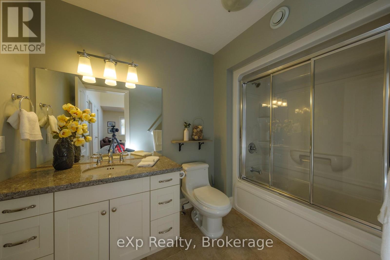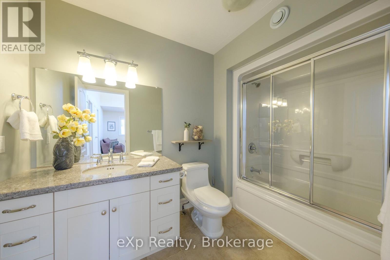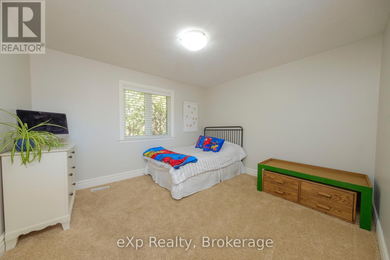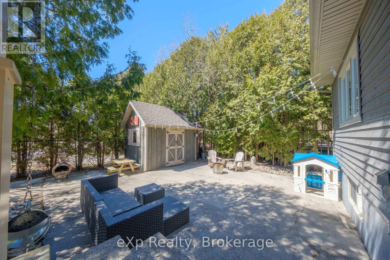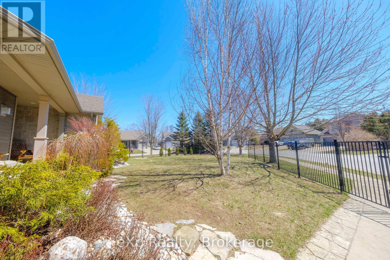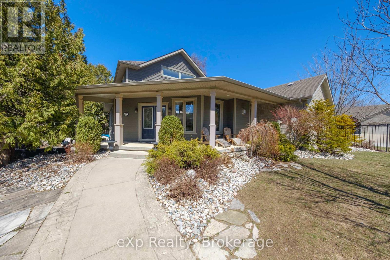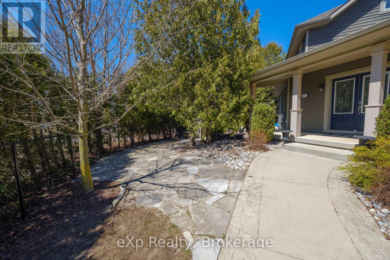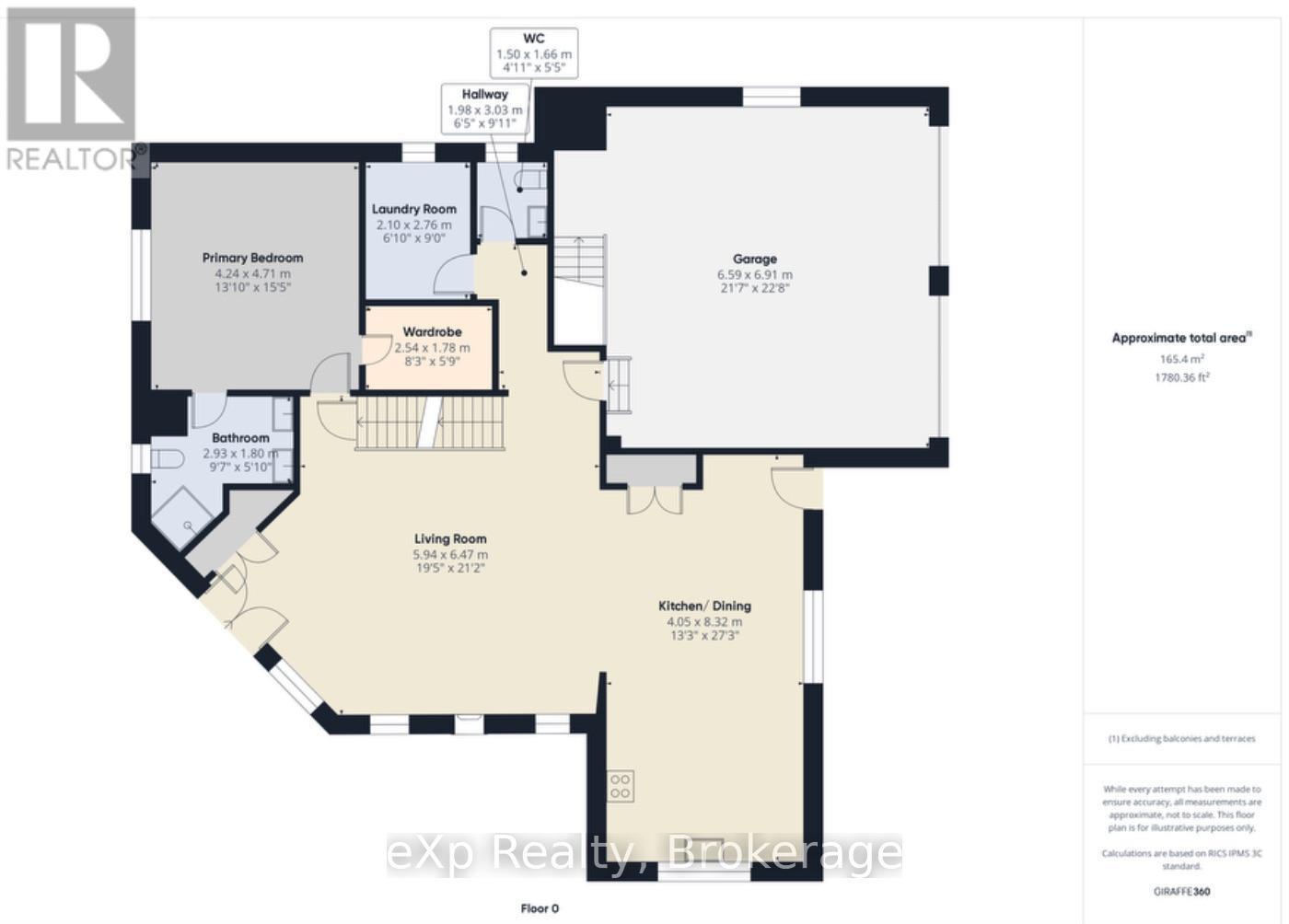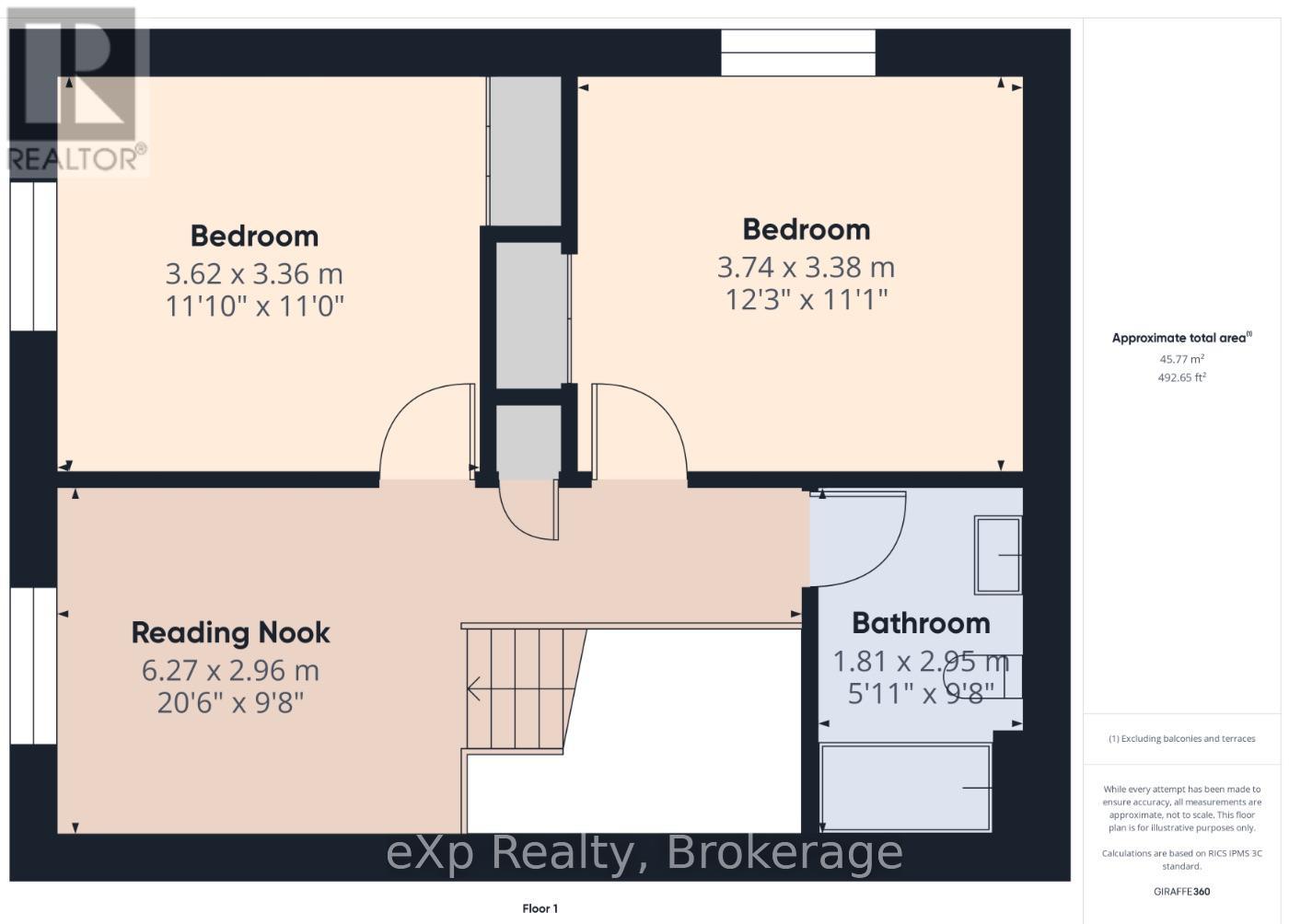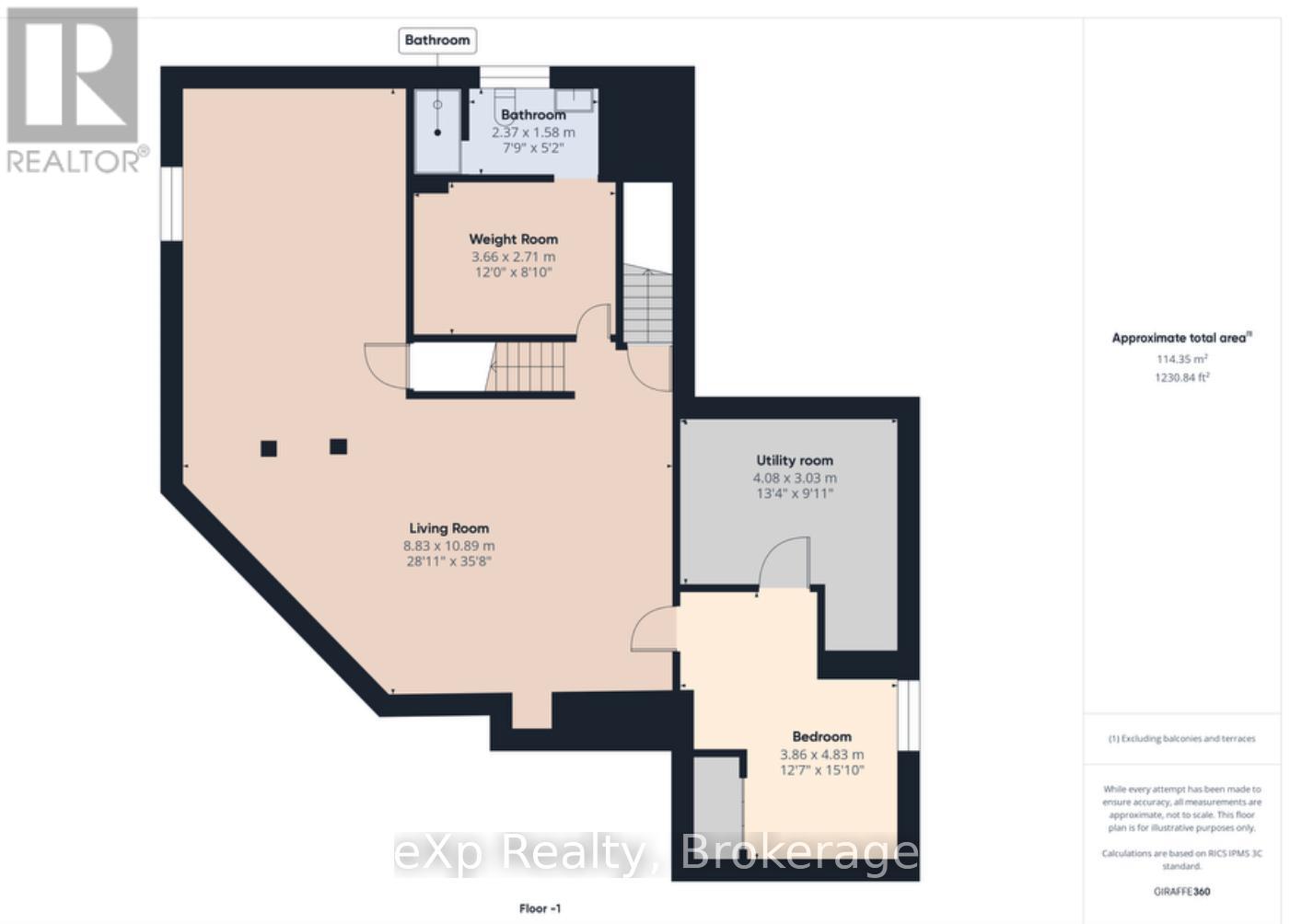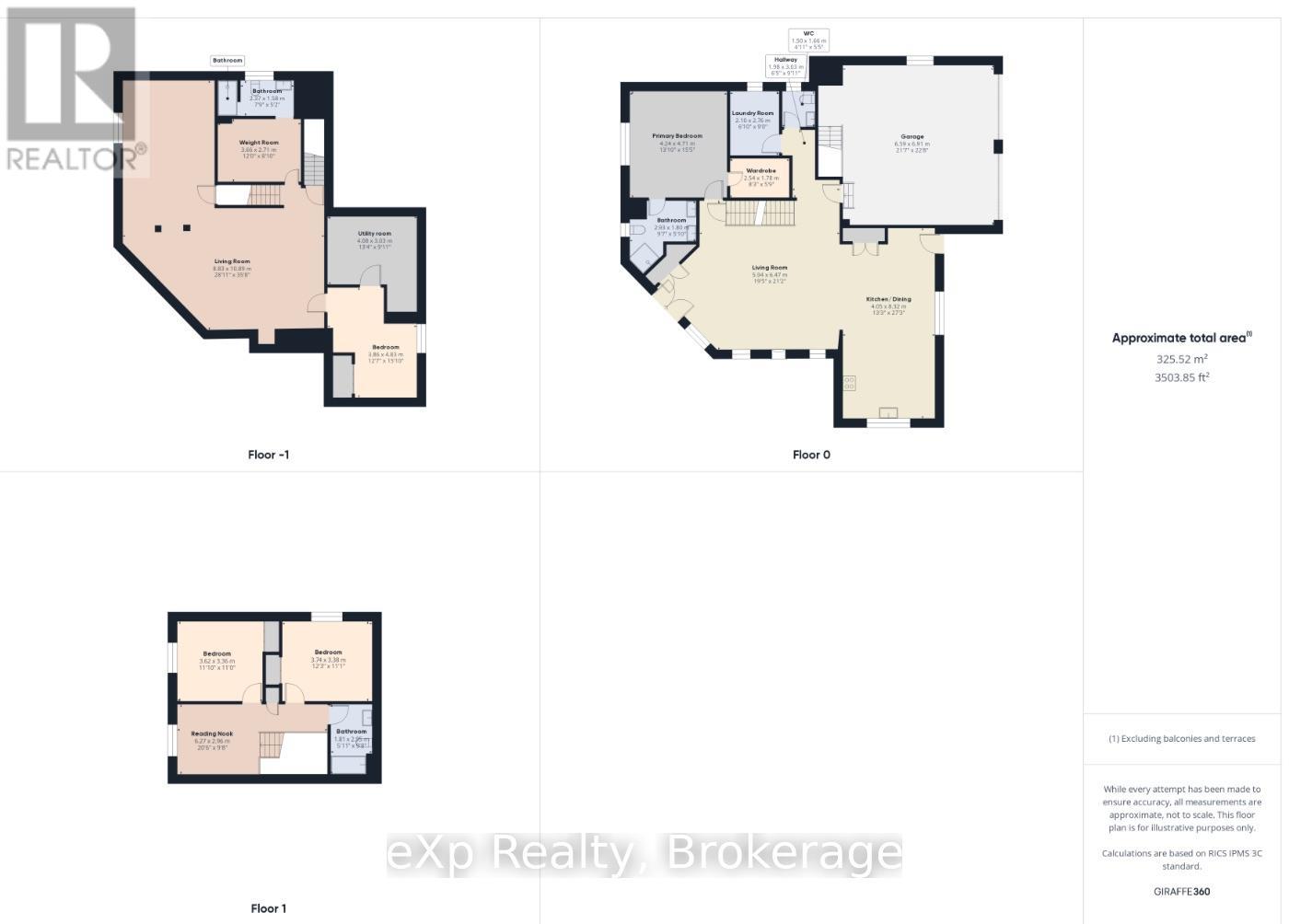$1,175,000
Welcome to your dream home in Southampton, a standout in the neighborhood with its charming wrap-around porch and side covered porch off the dining area. This Berner build home, originally constructed in 2011, offers a perfect blend of modern amenities and classic design. As you enter, you're greeted by a spacious great room with high vaulted ceilings finished in painted pine tongue and groove, complemented by hardwood flooring. The oak stairs lead to a large loft area with a raised ceiling, providing additional living space. The main floor features a master bedroom with a huge walk-in closet and a luxurious 4-piece ensuite bathroom with double sinks. The kitchen is a chef's delight, boasting quartz countertops, glass upper cabinets, under-cabinet lighting, a beautiful backsplash, and quality appliances. Additional highlights include air conditioning, a gas fireplace with a cultured stone face, and an in-ground sprinkler system. The home is also equipped with 40-year fibreglass shingles, 6-1/2' colonial baseboards, and a concrete driveway and walkways. The basement is also professionally finished, offering a rec room, family room, an additional bedroom. plus under renovation is a new bathroom and walk-in shower. With a total above-ground square footage of 2,022 and a fully finished basement square footage of 1230 this home provides ample space for a growing family and entertaining and guests. Located just an 8-minute walk to the sandy beach, this property offers great curb appeal with stone and Maibec siding plus large windows that flood the home with natural light. Perfect for families or retirees, this home is a must-see! (id:54532)
Open House
This property has open houses!
12:00 pm
Ends at:2:00 pm
Property Details
| MLS® Number | X12095925 |
| Property Type | Single Family |
| Community Name | Saugeen Shores |
| Equipment Type | Water Heater |
| Features | Irregular Lot Size, Sump Pump |
| Parking Space Total | 6 |
| Rental Equipment Type | Water Heater |
| Structure | Deck, Porch |
Building
| Bathroom Total | 4 |
| Bedrooms Above Ground | 4 |
| Bedrooms Total | 4 |
| Amenities | Fireplace(s) |
| Appliances | Garage Door Opener Remote(s), Water Meter, Dishwasher, Dryer, Garage Door Opener, Microwave, Oven, Washer, Refrigerator |
| Basement Development | Finished |
| Basement Features | Separate Entrance |
| Basement Type | N/a (finished) |
| Construction Style Attachment | Detached |
| Cooling Type | Central Air Conditioning |
| Exterior Finish | Wood, Brick |
| Fireplace Present | Yes |
| Fireplace Total | 1 |
| Foundation Type | Poured Concrete |
| Half Bath Total | 1 |
| Heating Fuel | Natural Gas |
| Heating Type | Forced Air |
| Stories Total | 2 |
| Size Interior | 2,000 - 2,500 Ft2 |
| Type | House |
| Utility Water | Municipal Water |
Parking
| Attached Garage | |
| Garage |
Land
| Acreage | No |
| Landscape Features | Landscaped, Lawn Sprinkler |
| Sewer | Sanitary Sewer |
| Size Frontage | 106 Ft ,4 In |
| Size Irregular | 106.4 Ft ; On Bend |
| Size Total Text | 106.4 Ft ; On Bend |
| Zoning Description | R1 |
Rooms
| Level | Type | Length | Width | Dimensions |
|---|---|---|---|---|
| Basement | Bedroom 4 | 3.86 m | 4.83 m | 3.86 m x 4.83 m |
| Lower Level | Family Room | 8.83 m | 10.89 m | 8.83 m x 10.89 m |
| Lower Level | Bathroom | 2.37 m | 1.58 m | 2.37 m x 1.58 m |
| Lower Level | Exercise Room | 4.08 m | 3.03 m | 4.08 m x 3.03 m |
| Main Level | Kitchen | 4.05 m | 8.32 m | 4.05 m x 8.32 m |
| Main Level | Great Room | 5.94 m | 6.47 m | 5.94 m x 6.47 m |
| Main Level | Bathroom | 1.5 m | 1.66 m | 1.5 m x 1.66 m |
| Main Level | Bathroom | 2.93 m | 1.8 m | 2.93 m x 1.8 m |
| Main Level | Primary Bedroom | 4.24 m | 4.71 m | 4.24 m x 4.71 m |
| Main Level | Laundry Room | 2.1 m | 2.76 m | 2.1 m x 2.76 m |
| Upper Level | Bedroom 2 | 3.62 m | 3.36 m | 3.62 m x 3.36 m |
| Upper Level | Bedroom 3 | 3.74 m | 3.38 m | 3.74 m x 3.38 m |
| Upper Level | Bathroom | 1.81 m | 2.95 m | 1.81 m x 2.95 m |
| Upper Level | Loft | 6.27 m | 2.96 m | 6.27 m x 2.96 m |
Utilities
| Cable | Available |
| Sewer | Installed |
https://www.realtor.ca/real-estate/28196329/477-creekwood-drive-w-saugeen-shores-saugeen-shores
Contact Us
Contact us for more information
No Favourites Found

Sotheby's International Realty Canada,
Brokerage
243 Hurontario St,
Collingwood, ON L9Y 2M1
Office: 705 416 1499
Rioux Baker Davies Team Contacts

Sherry Rioux Team Lead
-
705-443-2793705-443-2793
-
Email SherryEmail Sherry

Emma Baker Team Lead
-
705-444-3989705-444-3989
-
Email EmmaEmail Emma

Craig Davies Team Lead
-
289-685-8513289-685-8513
-
Email CraigEmail Craig

Jacki Binnie Sales Representative
-
705-441-1071705-441-1071
-
Email JackiEmail Jacki

Hollie Knight Sales Representative
-
705-994-2842705-994-2842
-
Email HollieEmail Hollie

Manar Vandervecht Real Estate Broker
-
647-267-6700647-267-6700
-
Email ManarEmail Manar

Michael Maish Sales Representative
-
706-606-5814706-606-5814
-
Email MichaelEmail Michael

Almira Haupt Finance Administrator
-
705-416-1499705-416-1499
-
Email AlmiraEmail Almira
Google Reviews









































No Favourites Found

The trademarks REALTOR®, REALTORS®, and the REALTOR® logo are controlled by The Canadian Real Estate Association (CREA) and identify real estate professionals who are members of CREA. The trademarks MLS®, Multiple Listing Service® and the associated logos are owned by The Canadian Real Estate Association (CREA) and identify the quality of services provided by real estate professionals who are members of CREA. The trademark DDF® is owned by The Canadian Real Estate Association (CREA) and identifies CREA's Data Distribution Facility (DDF®)
April 23 2025 09:59:47
The Lakelands Association of REALTORS®
Exp Realty
Quick Links
-
HomeHome
-
About UsAbout Us
-
Rental ServiceRental Service
-
Listing SearchListing Search
-
10 Advantages10 Advantages
-
ContactContact
Contact Us
-
243 Hurontario St,243 Hurontario St,
Collingwood, ON L9Y 2M1
Collingwood, ON L9Y 2M1 -
705 416 1499705 416 1499
-
riouxbakerteam@sothebysrealty.cariouxbakerteam@sothebysrealty.ca
© 2025 Rioux Baker Davies Team
-
The Blue MountainsThe Blue Mountains
-
Privacy PolicyPrivacy Policy
