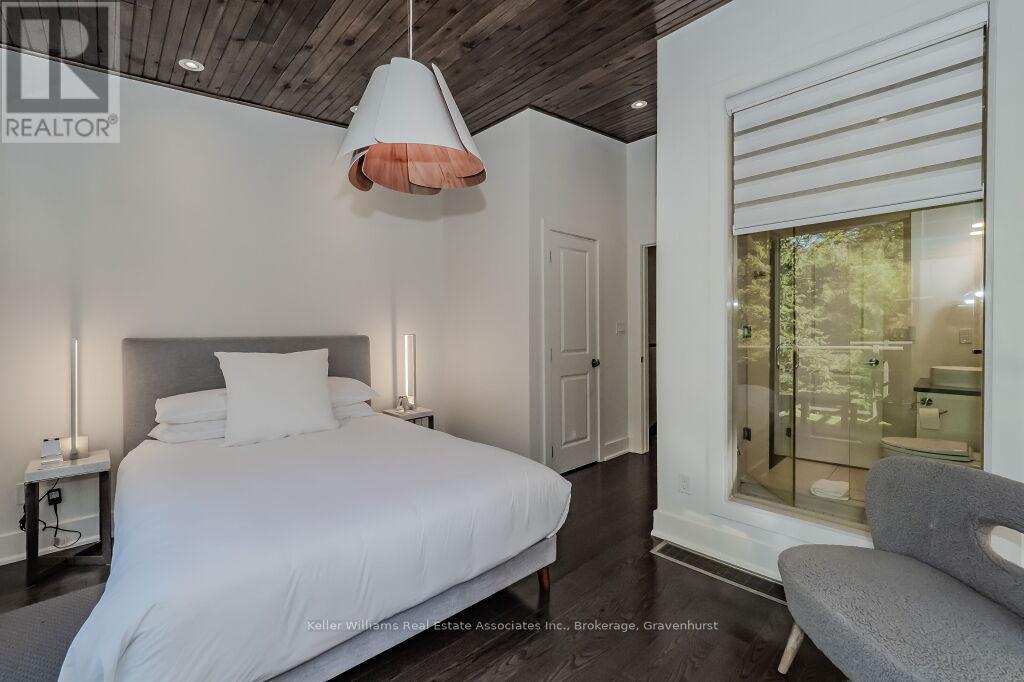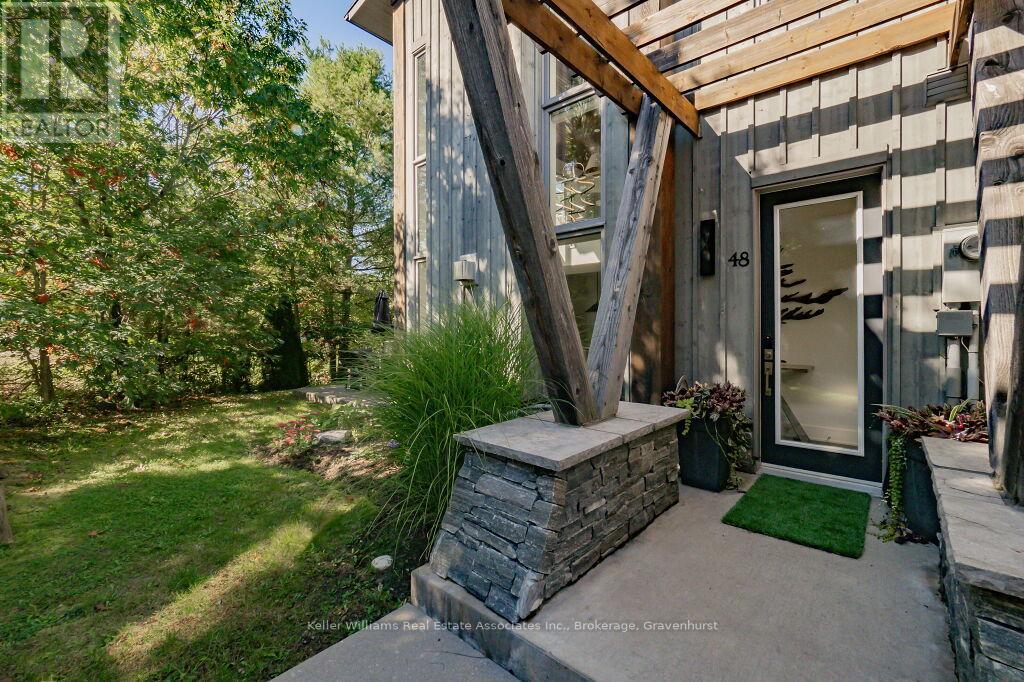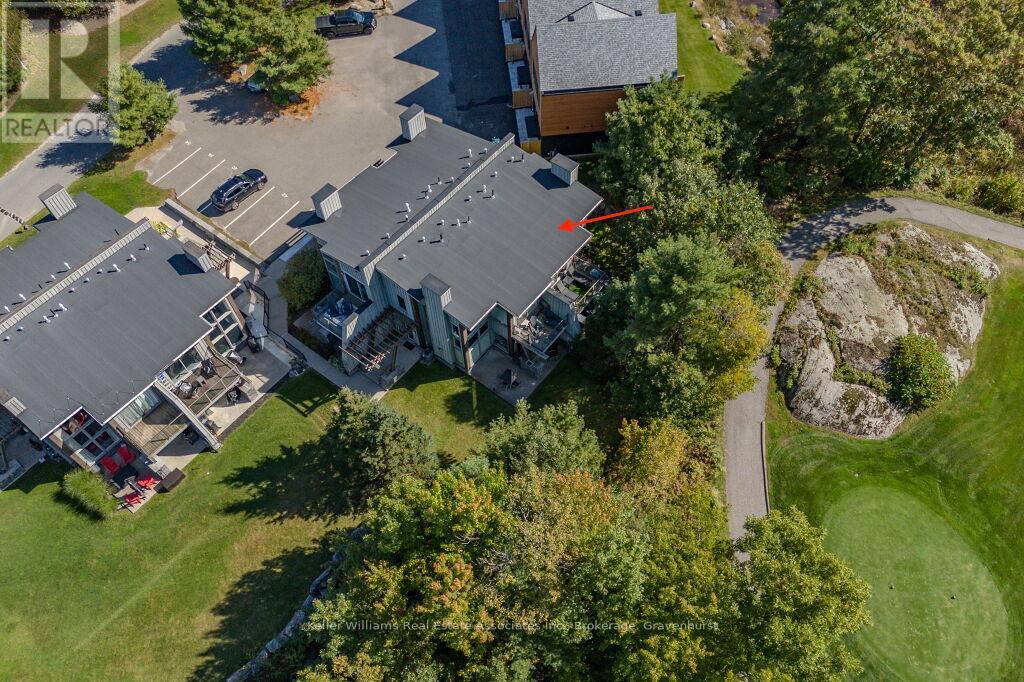$785,000Maintenance,
$289.73 Monthly
Maintenance,
$289.73 MonthlyWelcome to this luxurious Muskoka lifestyle situated close to the Muskoka Wharf,Lake Muskoka, downtown Gravenhurst with great shopping and restaurants. This furnished Two Bedroom, 2 Bathroom Loft offers great privacy and overlooks\r\nthe 13th fairway of this magnificent golf course, one of Canada's top Golf Courses. It boasts an exquisite blend of contemporary design and natural beauty. It's open concept provides a spacious, airy ambience. A floor-to-ceiling stone\r\nfireplace is accented by full length windows to let the sunshine in. Fabulous patio area for barbecuing your favourite meal accented by a separate completely private dining area. Enjoy your coffee on the upper deck with breathtaking vistas.\r\nBeautifully renovated baths, new electronic blinds and a spectacular chandelier add to the beauty of this high demand unit. Being a Muskoka Bay Social Member you'll enjoy exclusive access to a range of resort amenities, including a stunning restaurant and patio area, a world-class Golf course, a state-of-the-art fitness centre, and a pristine swimming pool. This turnkey opportunity allows for immediate occupancy or lucrative short and long-term rentals. An excellent source of Rental Income - Whether You're an end user or investor, this is your chance to\r\nexperience Muskoka living at its finest. (id:54532)
Property Details
| MLS® Number | X10437815 |
| Property Type | Single Family |
| Community Name | Muskoka (S) |
| Equipment Type | Water Heater - Tankless |
| Features | Balcony |
| Parking Space Total | 1 |
| Rental Equipment Type | Water Heater - Tankless |
Building
| Bathroom Total | 2 |
| Bedrooms Above Ground | 2 |
| Bedrooms Total | 2 |
| Amenities | Visitor Parking, Fireplace(s) |
| Appliances | Water Heater - Tankless, Blinds, Dishwasher, Dryer, Furniture, Microwave, Oven, Range, Refrigerator, Stove, Washer, Window Coverings |
| Construction Style Attachment | Attached |
| Cooling Type | Central Air Conditioning |
| Exterior Finish | Brick, Wood |
| Fire Protection | Alarm System |
| Half Bath Total | 1 |
| Heating Fuel | Natural Gas |
| Heating Type | Forced Air |
| Stories Total | 2 |
| Type | Row / Townhouse |
| Utility Water | Municipal Water |
Land
| Acreage | Yes |
| Sewer | Sanitary Sewer |
| Size Frontage | 25 M |
| Size Irregular | 25 |
| Size Total | 25.0000|under 1/2 Acre |
| Size Total Text | 25.0000|under 1/2 Acre |
| Zoning Description | Rm2 |
Rooms
| Level | Type | Length | Width | Dimensions |
|---|---|---|---|---|
| Second Level | Bathroom | Measurements not available | ||
| Second Level | Primary Bedroom | 3.05 m | 3.86 m | 3.05 m x 3.86 m |
| Second Level | Bedroom | 2.59 m | 4.06 m | 2.59 m x 4.06 m |
| Main Level | Great Room | 3.66 m | 3.05 m | 3.66 m x 3.05 m |
| Main Level | Kitchen | 2.44 m | 2.79 m | 2.44 m x 2.79 m |
| Main Level | Eating Area | 3.05 m | 3.86 m | 3.05 m x 3.86 m |
| Main Level | Bathroom | Measurements not available |
https://www.realtor.ca/real-estate/27491285/48-carrick-trail-gravenhurst-muskoka-s-muskoka-s
Contact Us
Contact us for more information
Carol Clarke-Rose
Broker
No Favourites Found

Sotheby's International Realty Canada,
Brokerage
243 Hurontario St,
Collingwood, ON L9Y 2M1
Office: 705 416 1499
Rioux Baker Davies Team Contacts

Sherry Rioux Team Lead
-
705-443-2793705-443-2793
-
Email SherryEmail Sherry

Emma Baker Team Lead
-
705-444-3989705-444-3989
-
Email EmmaEmail Emma

Craig Davies Team Lead
-
289-685-8513289-685-8513
-
Email CraigEmail Craig

Jacki Binnie Sales Representative
-
705-441-1071705-441-1071
-
Email JackiEmail Jacki

Hollie Knight Sales Representative
-
705-994-2842705-994-2842
-
Email HollieEmail Hollie

Manar Vandervecht Real Estate Broker
-
647-267-6700647-267-6700
-
Email ManarEmail Manar

Michael Maish Sales Representative
-
706-606-5814706-606-5814
-
Email MichaelEmail Michael

Almira Haupt Finance Administrator
-
705-416-1499705-416-1499
-
Email AlmiraEmail Almira
Google Reviews

































No Favourites Found

The trademarks REALTOR®, REALTORS®, and the REALTOR® logo are controlled by The Canadian Real Estate Association (CREA) and identify real estate professionals who are members of CREA. The trademarks MLS®, Multiple Listing Service® and the associated logos are owned by The Canadian Real Estate Association (CREA) and identify the quality of services provided by real estate professionals who are members of CREA. The trademark DDF® is owned by The Canadian Real Estate Association (CREA) and identifies CREA's Data Distribution Facility (DDF®)
January 16 2025 10:33:52
The Lakelands Association of REALTORS®
Keller Williams Real Estate Associates
Quick Links
-
HomeHome
-
About UsAbout Us
-
Rental ServiceRental Service
-
Listing SearchListing Search
-
10 Advantages10 Advantages
-
ContactContact
Contact Us
-
243 Hurontario St,243 Hurontario St,
Collingwood, ON L9Y 2M1
Collingwood, ON L9Y 2M1 -
705 416 1499705 416 1499
-
riouxbakerteam@sothebysrealty.cariouxbakerteam@sothebysrealty.ca
© 2025 Rioux Baker Davies Team
-
The Blue MountainsThe Blue Mountains
-
Privacy PolicyPrivacy Policy



































