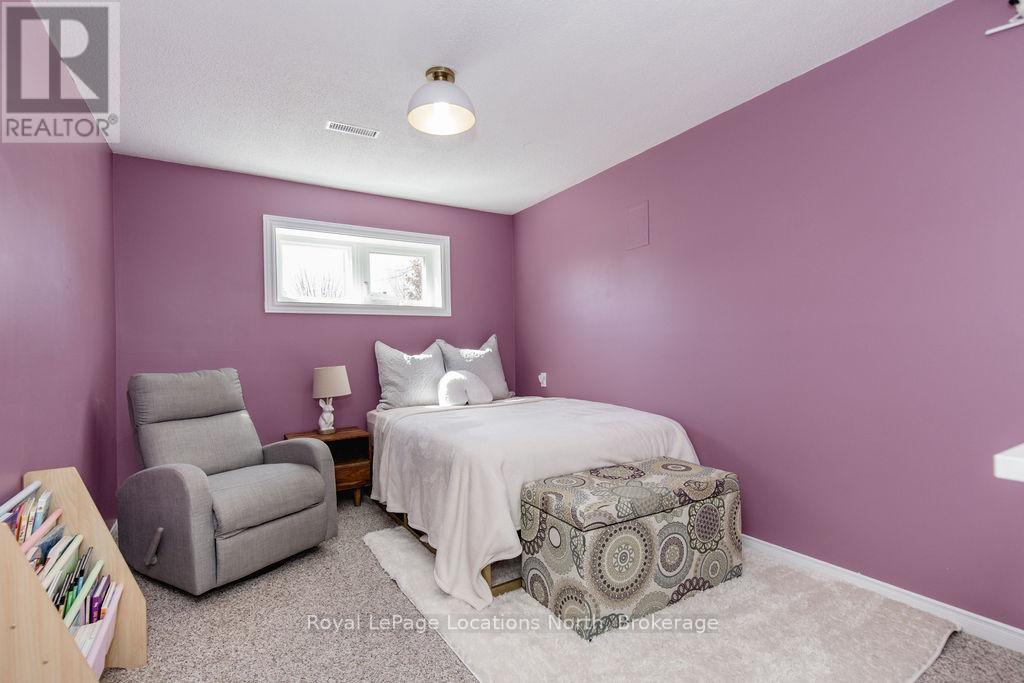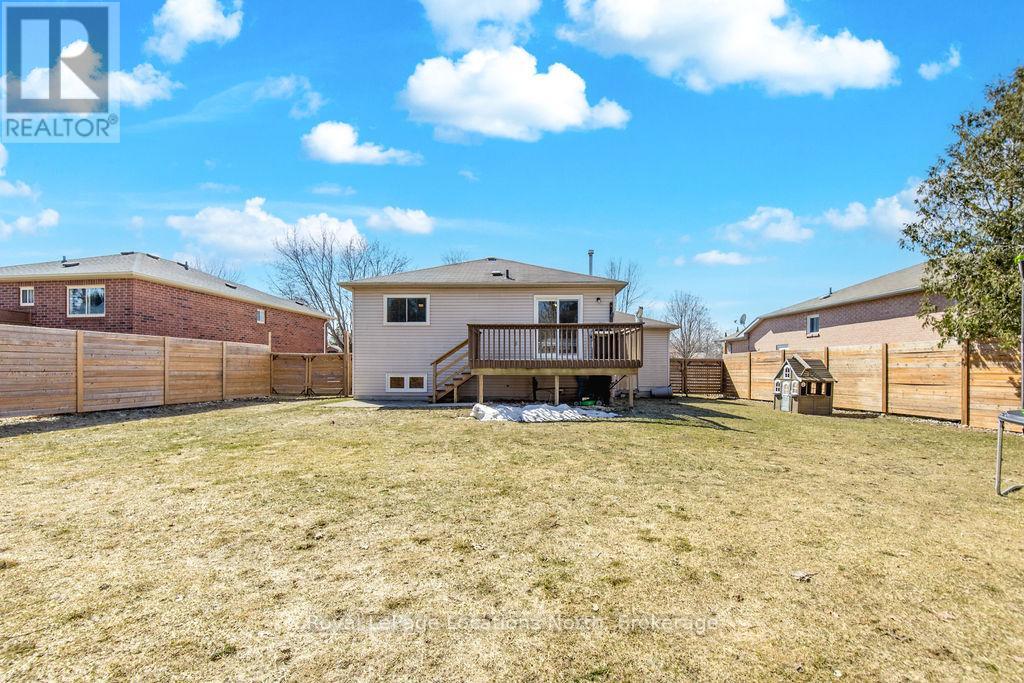$649,900
Welcome to this charming raised bungalow, offering a bright and inviting living space on a desired street. This home features 2+2 bedrooms, providing space for family and guests. The updated main floor includes newer flooring throughout, barn board feature wall and great living space. The dining room has an open concept vibe, flowing into the kitchen, where you'll find beautiful live-edge wood counters that add a touch of a natural vibe. Equipped with a stainless steel fridge and dishwasher, this kitchen is perfect for creating family memories. The main floor primary bedroom features its own walkout to the back deck - ideal for enjoying quiet mornings or evening relaxation. There is a second bedroom on the main floor as well as an updated 4PC bathroom. The lower level offers a cozy family room, two additional bedrooms, an updated 3PC bathroom and laundry area. The outdoor space is equally impressive, featuring a large deck, shed, fully fenced backyard, fire pit and a gas BBQ hook-up, making it perfect for outdoor entertaining. The attached garage features a new garage door, updated windows, doors and roof. This home is perfect for those looking for a bright, updated, and functional space to call their own. Don't miss out on this fantastic opportunity! (id:54532)
Property Details
| MLS® Number | S12032941 |
| Property Type | Single Family |
| Community Name | Wasaga Beach |
| Parking Space Total | 5 |
Building
| Bathroom Total | 2 |
| Bedrooms Above Ground | 2 |
| Bedrooms Below Ground | 2 |
| Bedrooms Total | 4 |
| Appliances | Water Heater, Blinds, Dishwasher, Dryer, Garage Door Opener, Stove, Washer, Refrigerator |
| Architectural Style | Bungalow |
| Basement Development | Finished |
| Basement Type | Full (finished) |
| Construction Style Attachment | Detached |
| Cooling Type | Central Air Conditioning |
| Exterior Finish | Brick Facing, Vinyl Siding |
| Foundation Type | Concrete |
| Heating Fuel | Natural Gas |
| Heating Type | Forced Air |
| Stories Total | 1 |
| Type | House |
| Utility Water | Municipal Water |
Parking
| Attached Garage | |
| Garage |
Land
| Access Type | Year-round Access |
| Acreage | No |
| Sewer | Sanitary Sewer |
| Size Depth | 123 Ft ,2 In |
| Size Frontage | 55 Ft ,11 In |
| Size Irregular | 55.97 X 123.23 Ft |
| Size Total Text | 55.97 X 123.23 Ft |
| Zoning Description | R1 |
Rooms
| Level | Type | Length | Width | Dimensions |
|---|---|---|---|---|
| Lower Level | Recreational, Games Room | 7.3 m | 6.35 m | 7.3 m x 6.35 m |
| Lower Level | Bedroom | 2.89 m | 4.09 m | 2.89 m x 4.09 m |
| Lower Level | Bedroom | 3.51 m | 4.05 m | 3.51 m x 4.05 m |
| Lower Level | Laundry Room | 3.52 m | 3.89 m | 3.52 m x 3.89 m |
| Main Level | Living Room | 5.25 m | 5.5 m | 5.25 m x 5.5 m |
| Main Level | Kitchen | 3.05 m | 2.72 m | 3.05 m x 2.72 m |
| Main Level | Dining Room | 3.11 m | 2.8 m | 3.11 m x 2.8 m |
| Main Level | Bedroom | 3.35 m | 4.19 m | 3.35 m x 4.19 m |
| Main Level | Primary Bedroom | 4.22 m | 3.31 m | 4.22 m x 3.31 m |
Utilities
| Cable | Installed |
https://www.realtor.ca/real-estate/28054454/48-evergreen-crescent-wasaga-beach-wasaga-beach
Contact Us
Contact us for more information
Kristina Tardif
Salesperson
www.facebook.com/wasagalifeteam
www.twitter.com/wasagalifeteam
ca.linkedin.com/pub/kristina-tardif/19/802/839
No Favourites Found

Sotheby's International Realty Canada,
Brokerage
243 Hurontario St,
Collingwood, ON L9Y 2M1
Office: 705 416 1499
Rioux Baker Davies Team Contacts

Sherry Rioux Team Lead
-
705-443-2793705-443-2793
-
Email SherryEmail Sherry

Emma Baker Team Lead
-
705-444-3989705-444-3989
-
Email EmmaEmail Emma

Craig Davies Team Lead
-
289-685-8513289-685-8513
-
Email CraigEmail Craig

Jacki Binnie Sales Representative
-
705-441-1071705-441-1071
-
Email JackiEmail Jacki

Hollie Knight Sales Representative
-
705-994-2842705-994-2842
-
Email HollieEmail Hollie

Manar Vandervecht Real Estate Broker
-
647-267-6700647-267-6700
-
Email ManarEmail Manar

Michael Maish Sales Representative
-
706-606-5814706-606-5814
-
Email MichaelEmail Michael

Almira Haupt Finance Administrator
-
705-416-1499705-416-1499
-
Email AlmiraEmail Almira
Google Reviews









































No Favourites Found

The trademarks REALTOR®, REALTORS®, and the REALTOR® logo are controlled by The Canadian Real Estate Association (CREA) and identify real estate professionals who are members of CREA. The trademarks MLS®, Multiple Listing Service® and the associated logos are owned by The Canadian Real Estate Association (CREA) and identify the quality of services provided by real estate professionals who are members of CREA. The trademark DDF® is owned by The Canadian Real Estate Association (CREA) and identifies CREA's Data Distribution Facility (DDF®)
March 30 2025 11:36:13
The Lakelands Association of REALTORS®
Royal LePage Locations North
Quick Links
-
HomeHome
-
About UsAbout Us
-
Rental ServiceRental Service
-
Listing SearchListing Search
-
10 Advantages10 Advantages
-
ContactContact
Contact Us
-
243 Hurontario St,243 Hurontario St,
Collingwood, ON L9Y 2M1
Collingwood, ON L9Y 2M1 -
705 416 1499705 416 1499
-
riouxbakerteam@sothebysrealty.cariouxbakerteam@sothebysrealty.ca
© 2025 Rioux Baker Davies Team
-
The Blue MountainsThe Blue Mountains
-
Privacy PolicyPrivacy Policy





























