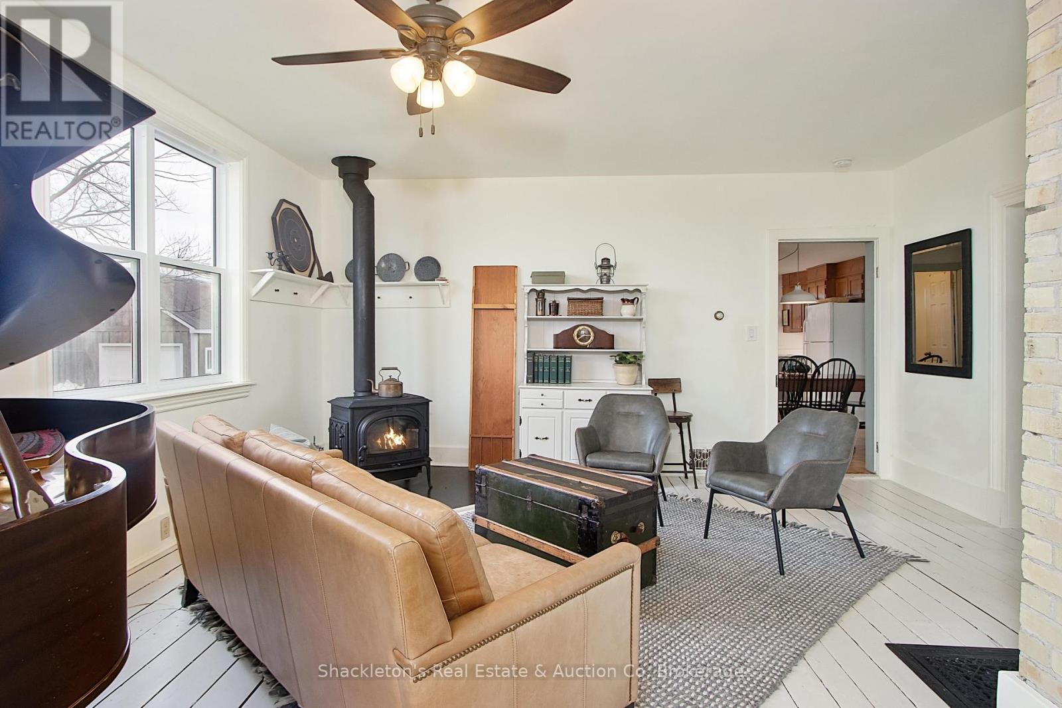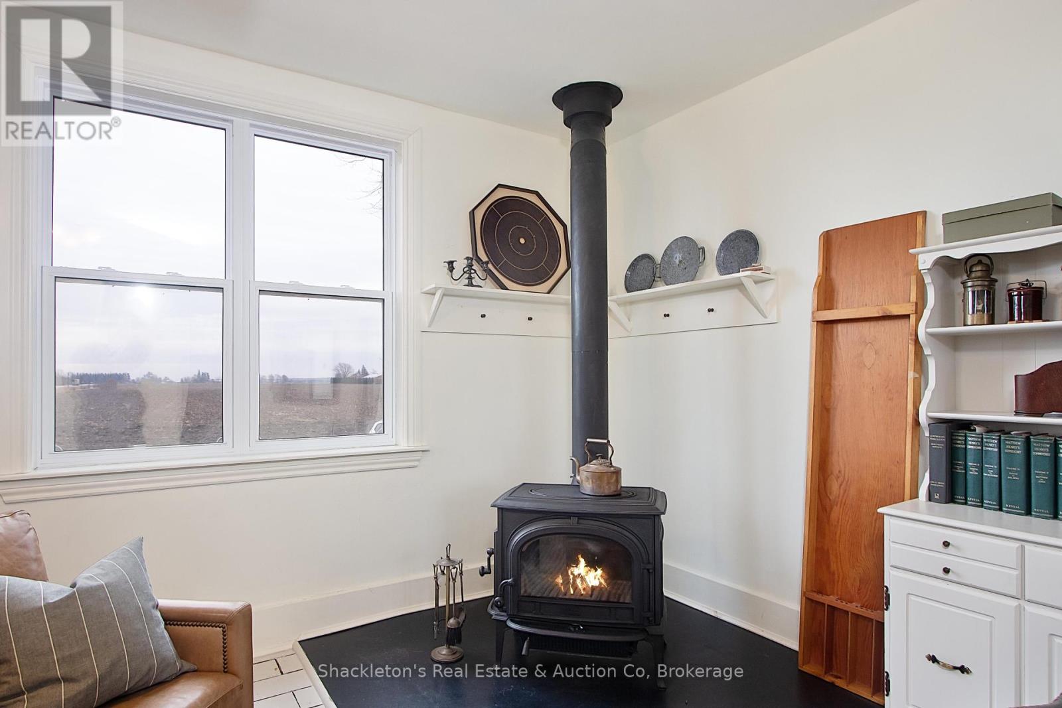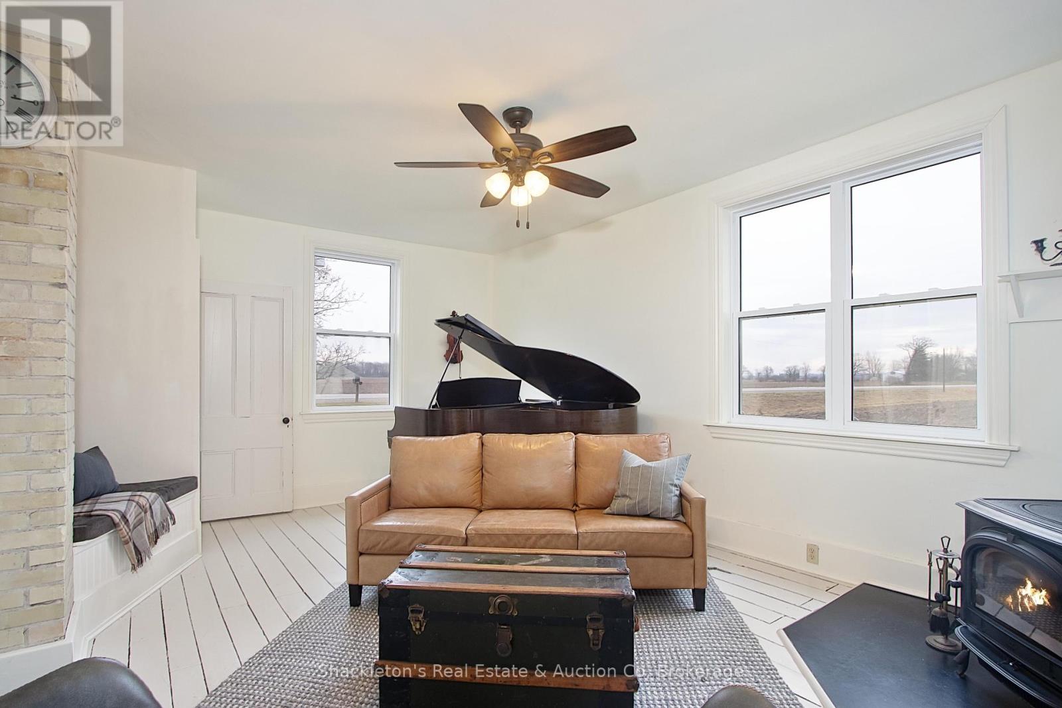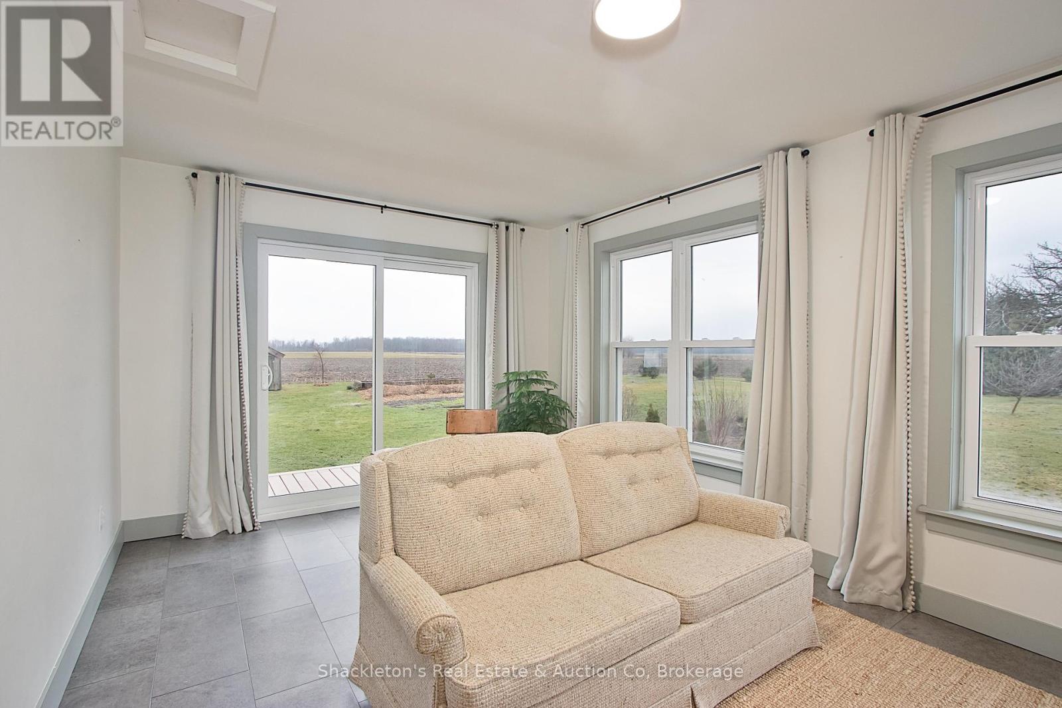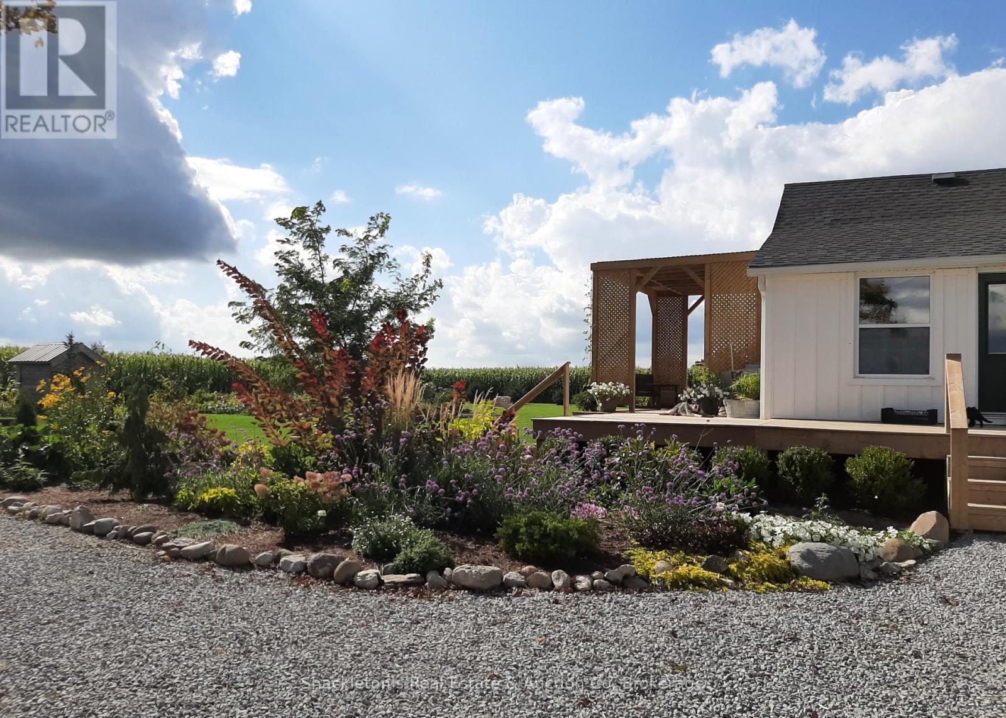$695,000
Is your heart in the county in this charming 3 + 1 bedroom home that is chalked full of character & warmth, with a drive-in shop that is completely rebuilt. View to find an eat-in kitchen, sunny den, livingroom plus a primary bedroom option on the main floor. A convenient main level laundry, large entry foyer and a 4pc bath. The second level gives 3 more bedroom options plus a big walk-in closet. Loads of character shines through in original wood floors. Many updates & renos including major expenses such as new windows, exterior insulation & Everlast siding in 2023, Deck & decor. WETT certified wood-burning stove installed by Tri-County Brick. The stunning barn board drive-in shed converted to shop is insulated, plus new concrete footings & floor. Watch the perennial gardens come alive in the spring on almost an acre, surrounded by fields. Ideally location on a paved road near Stratford, St. Marys & Mitchell. (id:54532)
Property Details
| MLS® Number | X11904378 |
| Property Type | Single Family |
| Community Name | 52 - Downie Twp |
| Community Features | School Bus |
| Features | Irregular Lot Size, Backs On Greenbelt, Flat Site, Lighting, Country Residential, Sump Pump |
| Parking Space Total | 7 |
| Structure | Deck, Drive Shed, Workshop |
Building
| Bathroom Total | 1 |
| Bedrooms Above Ground | 4 |
| Bedrooms Total | 4 |
| Appliances | Water Softener, Water Heater, Central Vacuum, Water Purifier, Dishwasher, Dryer, Refrigerator, Stove, Washer |
| Basement Development | Unfinished |
| Basement Type | N/a (unfinished) |
| Construction Status | Insulation Upgraded |
| Exterior Finish | Vinyl Siding |
| Fireplace Present | Yes |
| Fireplace Type | Woodstove,free Standing Metal |
| Foundation Type | Poured Concrete |
| Heating Fuel | Wood |
| Heating Type | Other |
| Stories Total | 2 |
| Type | House |
| Utility Water | Drilled Well |
Parking
| Detached Garage |
Land
| Acreage | No |
| Landscape Features | Landscaped |
| Sewer | Septic System |
| Size Depth | 170 Ft ,4 In |
| Size Frontage | 235 Ft ,6 In |
| Size Irregular | 235.54 X 170.39 Ft ; One Side Longer. |
| Size Total Text | 235.54 X 170.39 Ft ; One Side Longer.|1/2 - 1.99 Acres |
| Zoning Description | R |
Rooms
| Level | Type | Length | Width | Dimensions |
|---|---|---|---|---|
| Second Level | Other | 1.75 m | 1.39 m | 1.75 m x 1.39 m |
| Second Level | Bedroom | 5.96 m | 3.1 m | 5.96 m x 3.1 m |
| Second Level | Bedroom | 3.52 m | 3.26 m | 3.52 m x 3.26 m |
| Second Level | Bedroom | 3.2 m | 2.58 m | 3.2 m x 2.58 m |
| Main Level | Kitchen | 2.41 m | 2.35 m | 2.41 m x 2.35 m |
| Main Level | Foyer | 3.3 m | 1.74 m | 3.3 m x 1.74 m |
| Main Level | Family Room | 5.44 m | 3.28 m | 5.44 m x 3.28 m |
| Main Level | Living Room | 5.81 m | 5.04 m | 5.81 m x 5.04 m |
| Main Level | Bedroom | 5.81 m | 3.13 m | 5.81 m x 3.13 m |
| Main Level | Laundry Room | 2.14 m | 1.74 m | 2.14 m x 1.74 m |
| Main Level | Bathroom | 2.7 m | 1.74 m | 2.7 m x 1.74 m |
| Main Level | Dining Room | 4.2 m | 3.3 m | 4.2 m x 3.3 m |
Contact Us
Contact us for more information
Fern Pridham
Broker
www.shackletons.ca/
linkedin.com/profile/preview?locale=en_US&trk=prof-0-sb-preview-primary-button
No Favourites Found

Sotheby's International Realty Canada,
Brokerage
243 Hurontario St,
Collingwood, ON L9Y 2M1
Office: 705 416 1499
Rioux Baker Davies Team Contacts

Sherry Rioux Team Lead
-
705-443-2793705-443-2793
-
Email SherryEmail Sherry

Emma Baker Team Lead
-
705-444-3989705-444-3989
-
Email EmmaEmail Emma

Craig Davies Team Lead
-
289-685-8513289-685-8513
-
Email CraigEmail Craig

Jacki Binnie Sales Representative
-
705-441-1071705-441-1071
-
Email JackiEmail Jacki

Hollie Knight Sales Representative
-
705-994-2842705-994-2842
-
Email HollieEmail Hollie

Manar Vandervecht Real Estate Broker
-
647-267-6700647-267-6700
-
Email ManarEmail Manar

Michael Maish Sales Representative
-
706-606-5814706-606-5814
-
Email MichaelEmail Michael

Almira Haupt Finance Administrator
-
705-416-1499705-416-1499
-
Email AlmiraEmail Almira
Google Reviews


































No Favourites Found

The trademarks REALTOR®, REALTORS®, and the REALTOR® logo are controlled by The Canadian Real Estate Association (CREA) and identify real estate professionals who are members of CREA. The trademarks MLS®, Multiple Listing Service® and the associated logos are owned by The Canadian Real Estate Association (CREA) and identify the quality of services provided by real estate professionals who are members of CREA. The trademark DDF® is owned by The Canadian Real Estate Association (CREA) and identifies CREA's Data Distribution Facility (DDF®)
January 31 2025 08:00:02
The Lakelands Association of REALTORS®
Shackleton's Real Estate & Auction Co
Quick Links
-
HomeHome
-
About UsAbout Us
-
Rental ServiceRental Service
-
Listing SearchListing Search
-
10 Advantages10 Advantages
-
ContactContact
Contact Us
-
243 Hurontario St,243 Hurontario St,
Collingwood, ON L9Y 2M1
Collingwood, ON L9Y 2M1 -
705 416 1499705 416 1499
-
riouxbakerteam@sothebysrealty.cariouxbakerteam@sothebysrealty.ca
© 2025 Rioux Baker Davies Team
-
The Blue MountainsThe Blue Mountains
-
Privacy PolicyPrivacy Policy




