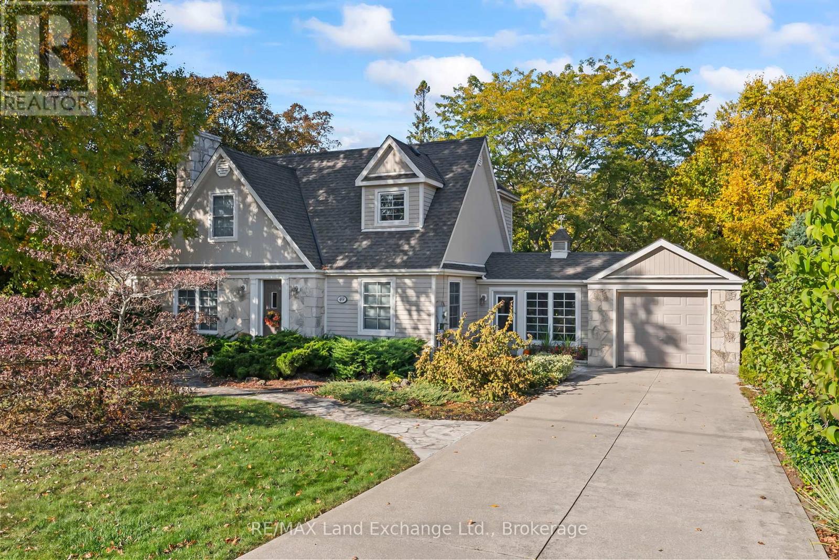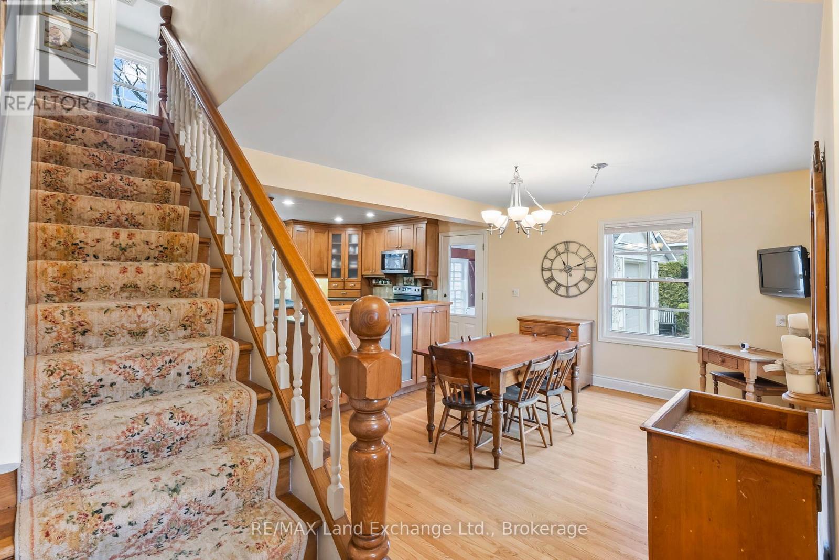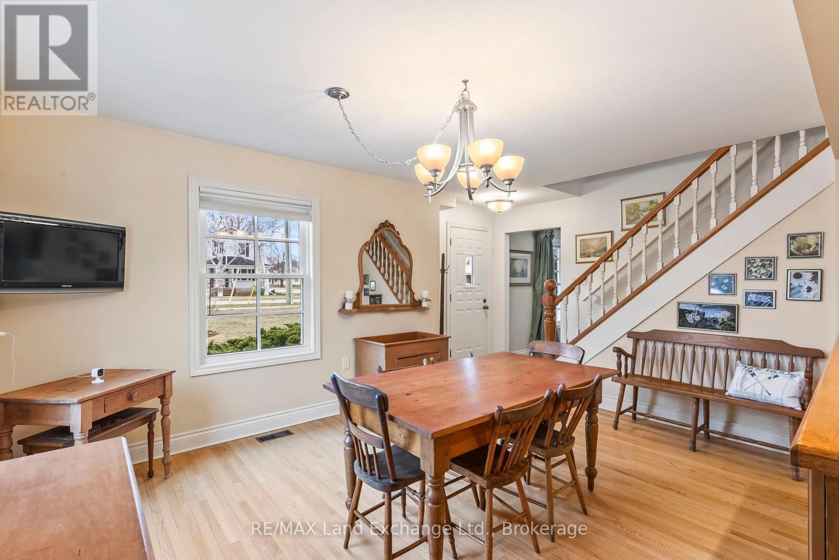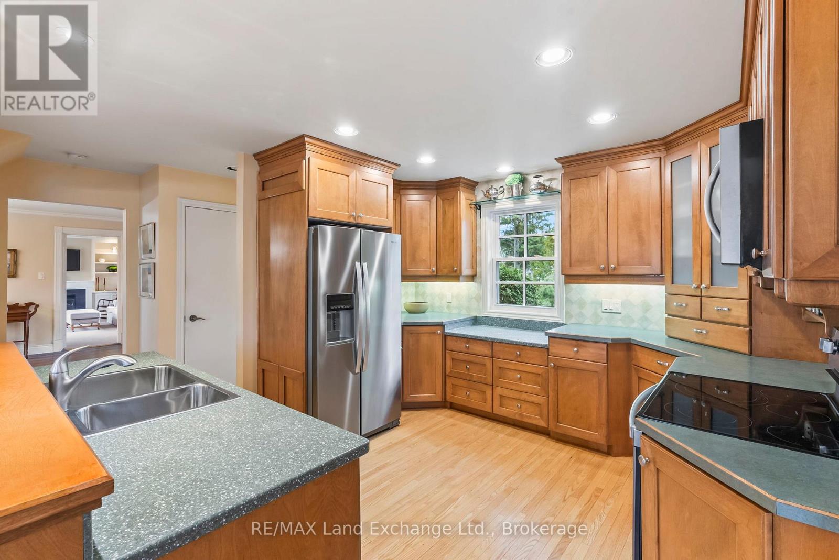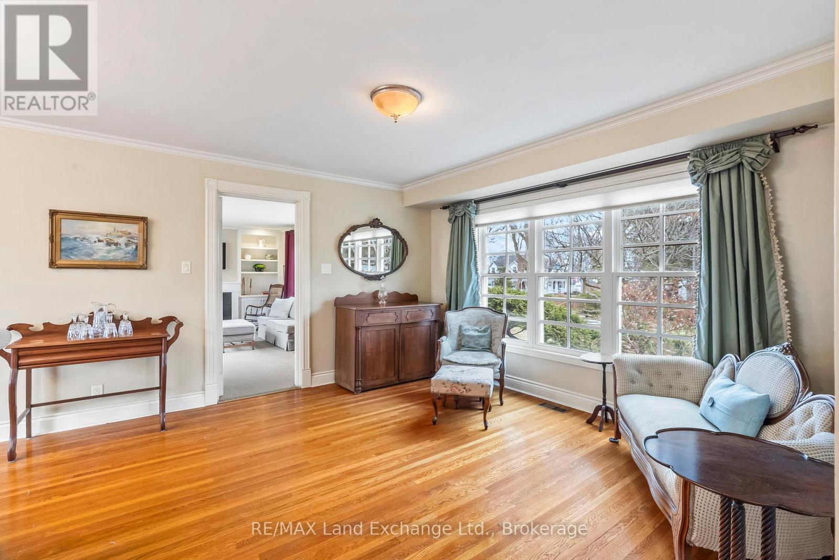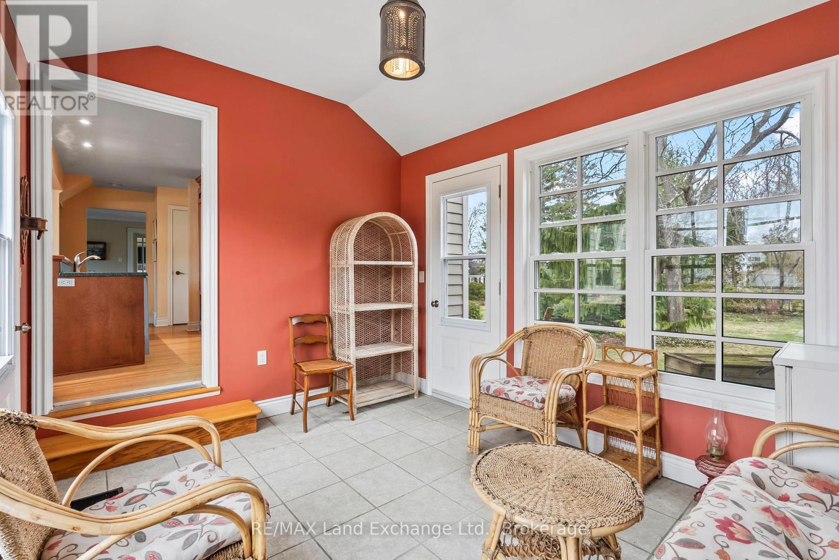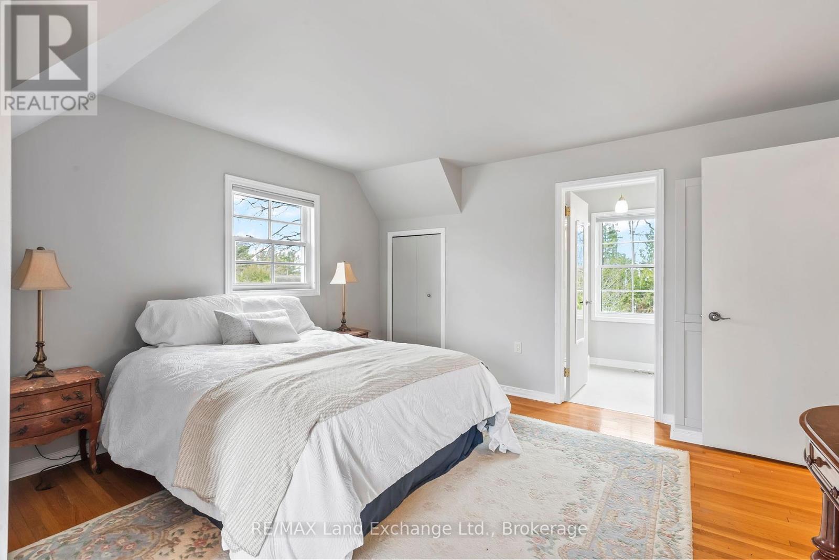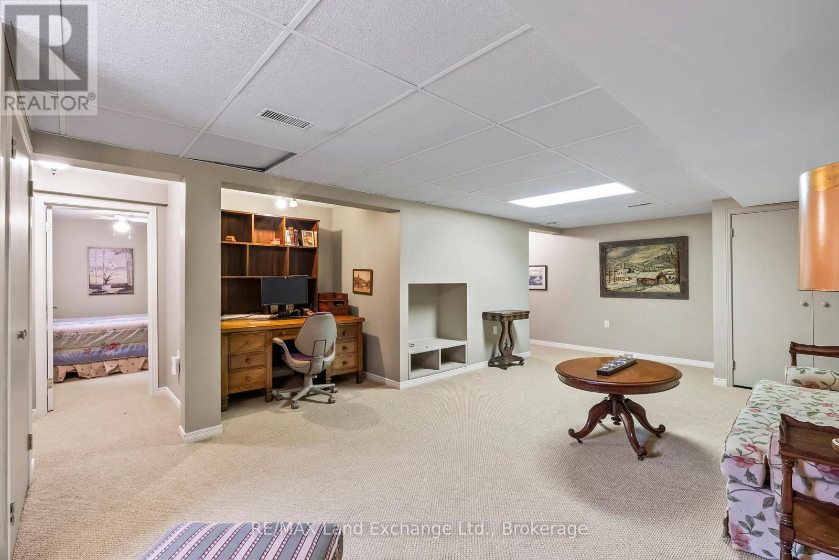$1,049,000
Nestled in the heart of town on a premium 102' x 148' lot, this stunning Cape Cod-style home is just a 3 minute walk from one of Ontario's best beaches and Southampton's downtown. Built in the 1950s, it blends timeless charm with modern updates including forced air gas heat, central A/C, and hardwood flooring. The bonus breezeway room, allows you to enjoy a three-season room overlooking the gardens. The updated, large eat-in kitchen features built-in workspaces and stainless steel appliances. The spacious dining room is ideal for entertaining and doubles as a cozy sitting area. A bright living room with abundant windows and a gas fireplace offers the perfect gathering space. With both a dining room and eat-in kitchen, there is potential to convert space into a main-floor primary bedroom. Upstairs are three bedrooms, including a generous primary suite with ensuite and second-floor laundry. The lower level offers two more bedrooms, a family room with a walkout directly to the backyard, creating endless possibilities. This could be deal for multi-generational living, an in-law suite, or an investment opportunity. A large basement workshop is perfect for hobbyist's or extra storage. Set on a third of an acre, corner lot, there is plenty of room to expand. The landscaped gardens make this one of the prettiest homes in Southampton. Located in a sought-after community known for its beaches, marina, art's center, and charming shops & restaurants. It even has a local hospital and elementary school. Opportunities like this don't come often. Be sure to book your viewing today! (id:54532)
Open House
This property has open houses!
11:00 am
Ends at:1:00 pm
Property Details
| MLS® Number | X12090952 |
| Property Type | Single Family |
| Community Name | Saugeen Shores |
| Amenities Near By | Beach, Hospital, Marina, Schools |
| Parking Space Total | 5 |
| Structure | Patio(s), Porch |
Building
| Bathroom Total | 3 |
| Bedrooms Above Ground | 3 |
| Bedrooms Below Ground | 2 |
| Bedrooms Total | 5 |
| Age | 51 To 99 Years |
| Amenities | Fireplace(s) |
| Appliances | Dishwasher, Dryer, Stove, Washer, Window Coverings, Refrigerator |
| Basement Development | Finished |
| Basement Features | Separate Entrance |
| Basement Type | N/a (finished) |
| Construction Style Attachment | Detached |
| Cooling Type | Central Air Conditioning |
| Exterior Finish | Stone, Wood |
| Fireplace Present | Yes |
| Fireplace Total | 1 |
| Foundation Type | Block, Concrete |
| Half Bath Total | 1 |
| Heating Fuel | Natural Gas |
| Heating Type | Forced Air |
| Stories Total | 2 |
| Size Interior | 1,500 - 2,000 Ft2 |
| Type | House |
| Utility Water | Municipal Water |
Parking
| Attached Garage | |
| Garage |
Land
| Acreage | No |
| Land Amenities | Beach, Hospital, Marina, Schools |
| Landscape Features | Landscaped |
| Sewer | Sanitary Sewer |
| Size Depth | 148 Ft ,7 In |
| Size Frontage | 101 Ft ,7 In |
| Size Irregular | 101.6 X 148.6 Ft |
| Size Total Text | 101.6 X 148.6 Ft |
| Surface Water | Pond Or Stream |
| Zoning Description | R1 |
Rooms
| Level | Type | Length | Width | Dimensions |
|---|---|---|---|---|
| Second Level | Bedroom | 5.46 m | 4.06 m | 5.46 m x 4.06 m |
| Second Level | Bedroom 2 | 3.07 m | 3.5 m | 3.07 m x 3.5 m |
| Second Level | Bedroom 3 | 4.34 m | 3.02 m | 4.34 m x 3.02 m |
| Basement | Workshop | 5.66 m | 3.98 m | 5.66 m x 3.98 m |
| Basement | Recreational, Games Room | 7.08 m | 4.95 m | 7.08 m x 4.95 m |
| Basement | Bedroom 4 | 3.73 m | 3.96 m | 3.73 m x 3.96 m |
| Basement | Bedroom 5 | 4.06 m | 3.02 m | 4.06 m x 3.02 m |
| Main Level | Kitchen | 3.86 m | 3.453 m | 3.86 m x 3.453 m |
| Main Level | Eating Area | 3.86 m | 5.33 m | 3.86 m x 5.33 m |
| Main Level | Sunroom | 3.5 m | 2.89 m | 3.5 m x 2.89 m |
| Main Level | Dining Room | 7.74 m | 4.06 m | 7.74 m x 4.06 m |
| Main Level | Living Room | 6.4 m | 3.98 m | 6.4 m x 3.98 m |
Utilities
| Cable | Available |
| Sewer | Installed |
https://www.realtor.ca/real-estate/28186543/49-grosvenor-street-s-saugeen-shores-saugeen-shores
Contact Us
Contact us for more information
Kate Cammidge-Irwin
Salesperson
www.youtube.com/embed/hp9AJWBgumY
realestatebykate.ca/
www.facebook.com/realestatebykate/
twitter.com/
www.linkedin.com/profile/edit
www.instagram.com/remax_kate/
No Favourites Found

Sotheby's International Realty Canada,
Brokerage
243 Hurontario St,
Collingwood, ON L9Y 2M1
Office: 705 416 1499
Rioux Baker Davies Team Contacts

Sherry Rioux Team Lead
-
705-443-2793705-443-2793
-
Email SherryEmail Sherry

Emma Baker Team Lead
-
705-444-3989705-444-3989
-
Email EmmaEmail Emma

Craig Davies Team Lead
-
289-685-8513289-685-8513
-
Email CraigEmail Craig

Jacki Binnie Sales Representative
-
705-441-1071705-441-1071
-
Email JackiEmail Jacki

Hollie Knight Sales Representative
-
705-994-2842705-994-2842
-
Email HollieEmail Hollie

Manar Vandervecht Real Estate Broker
-
647-267-6700647-267-6700
-
Email ManarEmail Manar

Michael Maish Sales Representative
-
706-606-5814706-606-5814
-
Email MichaelEmail Michael

Almira Haupt Finance Administrator
-
705-416-1499705-416-1499
-
Email AlmiraEmail Almira
Google Reviews









































No Favourites Found

The trademarks REALTOR®, REALTORS®, and the REALTOR® logo are controlled by The Canadian Real Estate Association (CREA) and identify real estate professionals who are members of CREA. The trademarks MLS®, Multiple Listing Service® and the associated logos are owned by The Canadian Real Estate Association (CREA) and identify the quality of services provided by real estate professionals who are members of CREA. The trademark DDF® is owned by The Canadian Real Estate Association (CREA) and identifies CREA's Data Distribution Facility (DDF®)
April 19 2025 12:29:24
The Lakelands Association of REALTORS®
RE/MAX Land Exchange Ltd.
Quick Links
-
HomeHome
-
About UsAbout Us
-
Rental ServiceRental Service
-
Listing SearchListing Search
-
10 Advantages10 Advantages
-
ContactContact
Contact Us
-
243 Hurontario St,243 Hurontario St,
Collingwood, ON L9Y 2M1
Collingwood, ON L9Y 2M1 -
705 416 1499705 416 1499
-
riouxbakerteam@sothebysrealty.cariouxbakerteam@sothebysrealty.ca
© 2025 Rioux Baker Davies Team
-
The Blue MountainsThe Blue Mountains
-
Privacy PolicyPrivacy Policy
