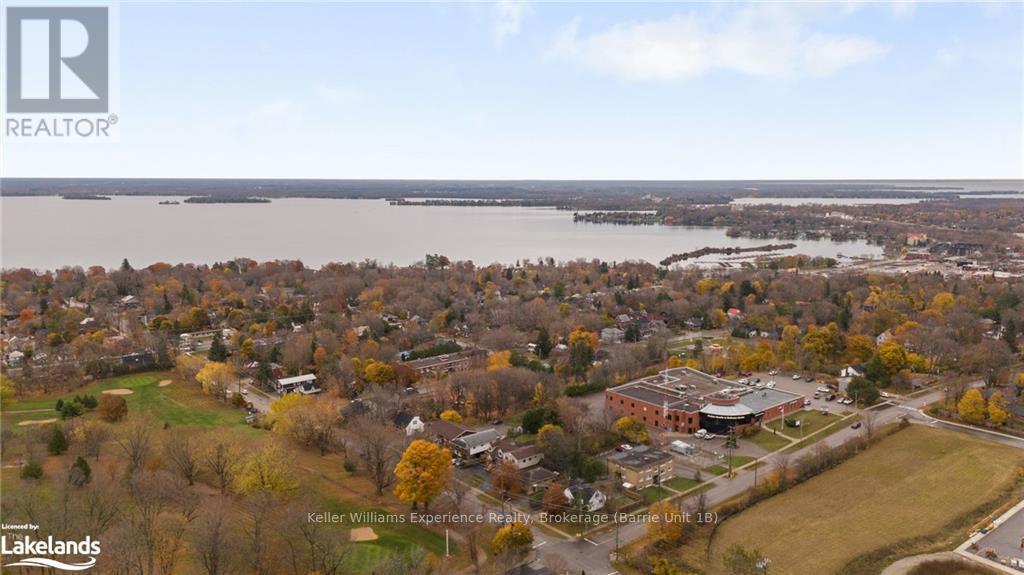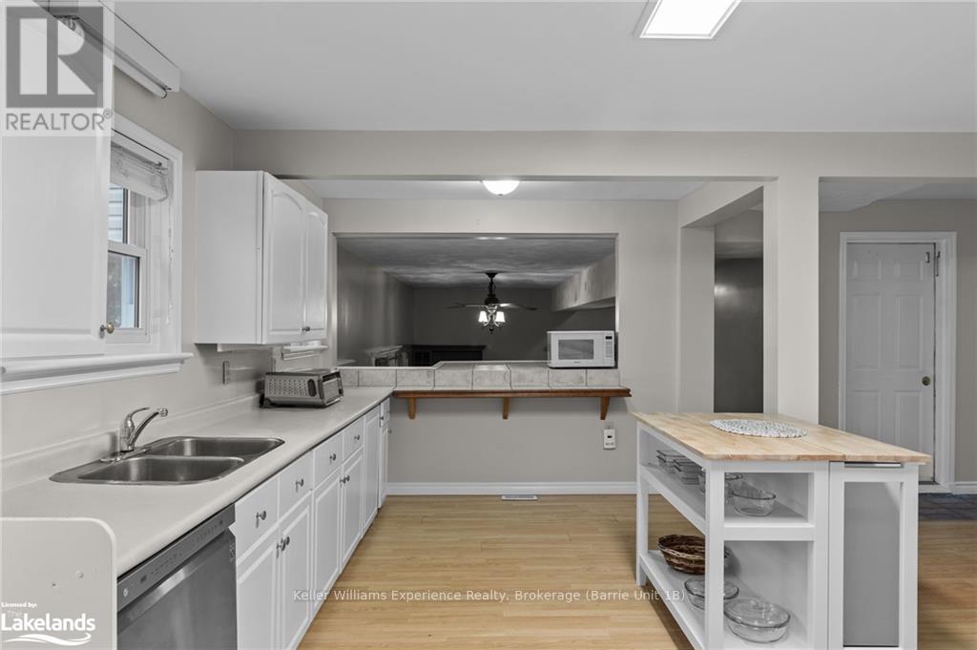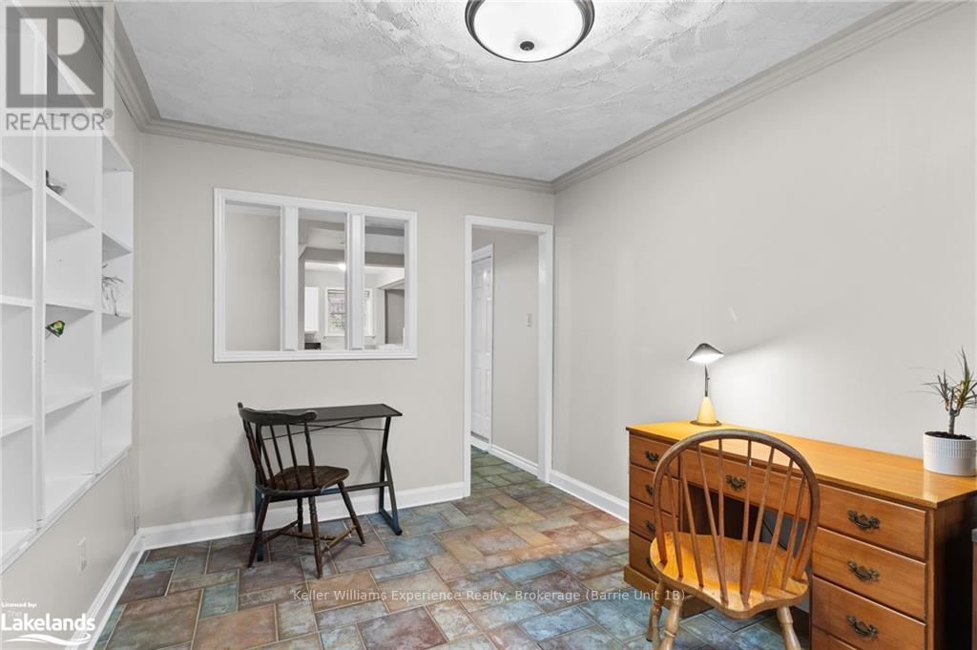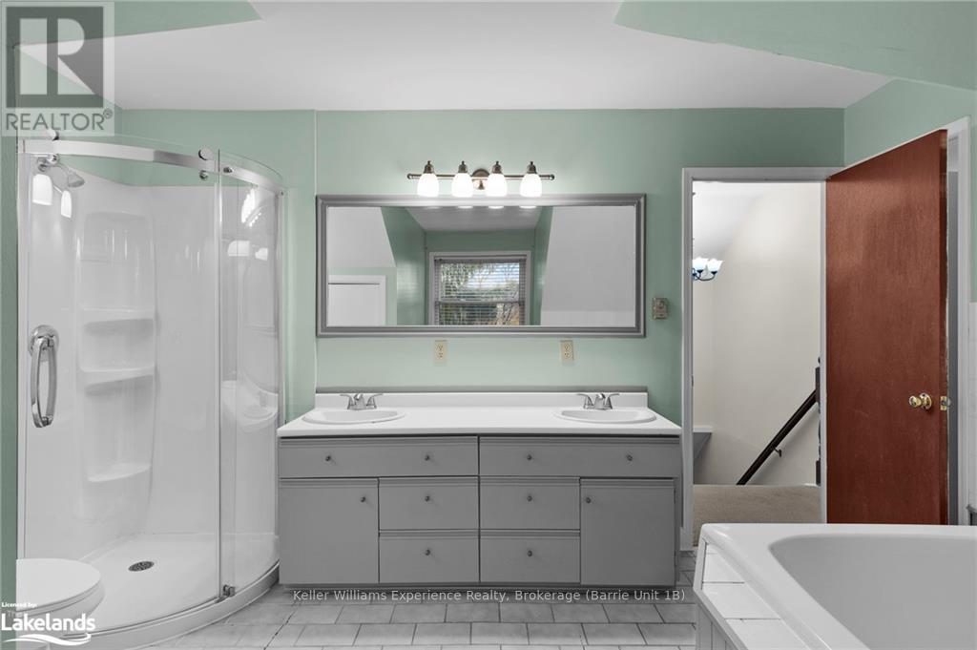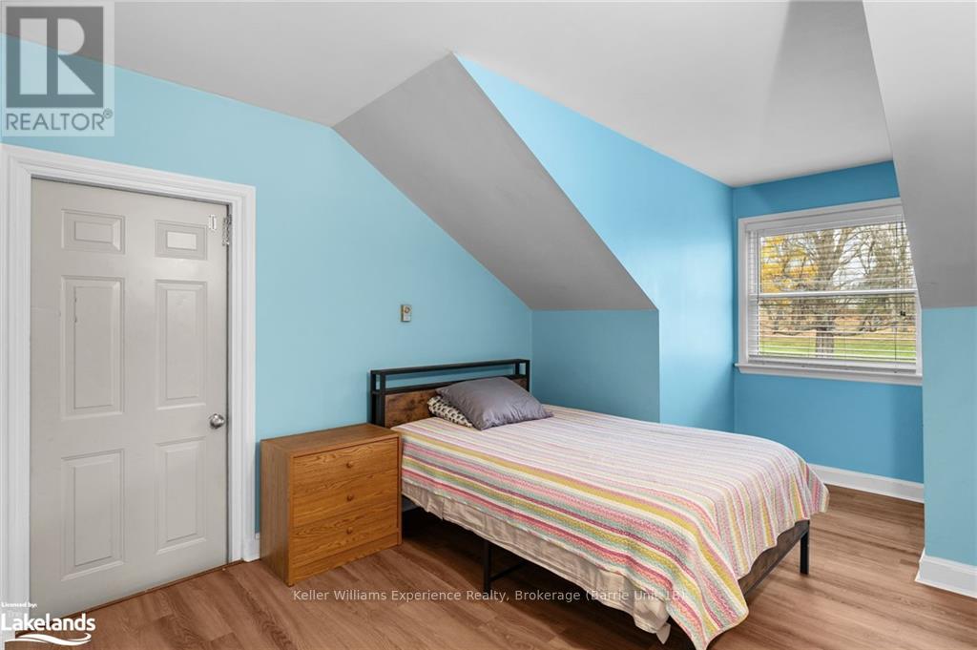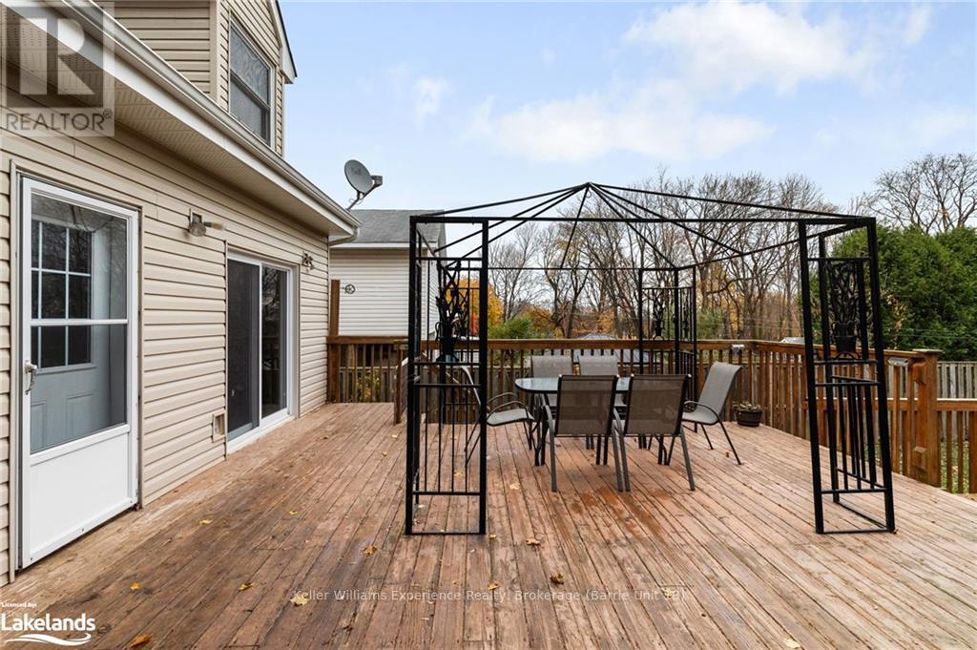$899,900
Welcome to the North Ward! Privacy + in this wonderful Orillia location! With a total of 8 bedrooms and 4 bathrooms & more than 3,600 sq. ft. - you have space for the whole family! The main house is comfortable with 4 bedrooms, 2 baths & a main floor office! There is a 2 bedroom IN-LAW SUITE above the garage, and a SECOND 2 bedroom IN-LAW Suite in the basement! The main house has a large open concept kitchen, and an open dining living room to fit your large dining table. Walkout the sliding glass doors to your oversize deck and enjoy the extra large lot (75 ft. x 221 ft.). The circular drive allows 2 driveway access points onto North St. E. Couchiching Golf & Country Club is across the road. Walking distance to Lake Couchiching and downtown Orillia. This house is in the perfect location and waiting for you! (id:54532)
Property Details
| MLS® Number | S10439764 |
| Property Type | Single Family |
| Community Name | Orillia |
| Amenities Near By | Hospital |
| Features | Flat Site |
| Parking Space Total | 10 |
| Structure | Deck |
Building
| Bathroom Total | 3 |
| Bedrooms Above Ground | 6 |
| Bedrooms Below Ground | 2 |
| Bedrooms Total | 8 |
| Appliances | Dishwasher, Dryer, Stove, Washer, Refrigerator |
| Basement Development | Finished |
| Basement Type | Full (finished) |
| Construction Style Attachment | Detached |
| Exterior Finish | Brick, Vinyl Siding |
| Foundation Type | Unknown |
| Half Bath Total | 1 |
| Heating Fuel | Natural Gas |
| Heating Type | Forced Air |
| Stories Total | 2 |
| Type | House |
| Utility Water | Municipal Water |
Parking
| Attached Garage | |
| Garage |
Land
| Acreage | No |
| Land Amenities | Hospital |
| Sewer | Sanitary Sewer |
| Size Depth | 220 Ft ,10 In |
| Size Frontage | 75 Ft ,4 In |
| Size Irregular | 75.4 X 220.85 Ft |
| Size Total Text | 75.4 X 220.85 Ft|under 1/2 Acre |
| Zoning Description | R2 |
Rooms
| Level | Type | Length | Width | Dimensions |
|---|---|---|---|---|
| Lower Level | Kitchen | 4.19 m | 7.06 m | 4.19 m x 7.06 m |
| Lower Level | Bathroom | 3.25 m | 3.05 m | 3.25 m x 3.05 m |
| Lower Level | Bedroom | 4.17 m | 4.17 m | 4.17 m x 4.17 m |
| Lower Level | Bedroom | 4.09 m | 2.92 m | 4.09 m x 2.92 m |
| Main Level | Kitchen | 3.78 m | 2.49 m | 3.78 m x 2.49 m |
| Main Level | Family Room | 3.78 m | 4.27 m | 3.78 m x 4.27 m |
| Main Level | Bedroom | 3.43 m | 3.43 m | 3.43 m x 3.43 m |
| Main Level | Bedroom | 3.43 m | 3.66 m | 3.43 m x 3.66 m |
| Main Level | Bathroom | 3.43 m | 1.52 m | 3.43 m x 1.52 m |
| Main Level | Kitchen | 5.16 m | 4.34 m | 5.16 m x 4.34 m |
| Main Level | Dining Room | 3.94 m | 4.34 m | 3.94 m x 4.34 m |
| Main Level | Living Room | 4.06 m | 5.92 m | 4.06 m x 5.92 m |
| Main Level | Office | 2.95 m | 3.94 m | 2.95 m x 3.94 m |
| Main Level | Bedroom | 7.37 m | 4.06 m | 7.37 m x 4.06 m |
| Main Level | Primary Bedroom | 5.05 m | 5.13 m | 5.05 m x 5.13 m |
| Main Level | Bathroom | 4.09 m | 4.04 m | 4.09 m x 4.04 m |
| Main Level | Bedroom | 4.5 m | 4.17 m | 4.5 m x 4.17 m |
| Main Level | Bedroom | 3.02 m | 5.26 m | 3.02 m x 5.26 m |
Utilities
| Cable | Installed |
https://www.realtor.ca/real-estate/27631796/49-north-street-e-orillia-orillia
Contact Us
Contact us for more information
Sarah J. Stevens
Salesperson
No Favourites Found

Sotheby's International Realty Canada,
Brokerage
243 Hurontario St,
Collingwood, ON L9Y 2M1
Office: 705 416 1499
Rioux Baker Davies Team Contacts

Sherry Rioux Team Lead
-
705-443-2793705-443-2793
-
Email SherryEmail Sherry

Emma Baker Team Lead
-
705-444-3989705-444-3989
-
Email EmmaEmail Emma

Craig Davies Team Lead
-
289-685-8513289-685-8513
-
Email CraigEmail Craig

Jacki Binnie Sales Representative
-
705-441-1071705-441-1071
-
Email JackiEmail Jacki

Hollie Knight Sales Representative
-
705-994-2842705-994-2842
-
Email HollieEmail Hollie

Manar Vandervecht Real Estate Broker
-
647-267-6700647-267-6700
-
Email ManarEmail Manar

Michael Maish Sales Representative
-
706-606-5814706-606-5814
-
Email MichaelEmail Michael

Almira Haupt Finance Administrator
-
705-416-1499705-416-1499
-
Email AlmiraEmail Almira
Google Reviews









































No Favourites Found

The trademarks REALTOR®, REALTORS®, and the REALTOR® logo are controlled by The Canadian Real Estate Association (CREA) and identify real estate professionals who are members of CREA. The trademarks MLS®, Multiple Listing Service® and the associated logos are owned by The Canadian Real Estate Association (CREA) and identify the quality of services provided by real estate professionals who are members of CREA. The trademark DDF® is owned by The Canadian Real Estate Association (CREA) and identifies CREA's Data Distribution Facility (DDF®)
March 10 2025 08:28:27
The Lakelands Association of REALTORS®
Keller Williams Experience Realty
Quick Links
-
HomeHome
-
About UsAbout Us
-
Rental ServiceRental Service
-
Listing SearchListing Search
-
10 Advantages10 Advantages
-
ContactContact
Contact Us
-
243 Hurontario St,243 Hurontario St,
Collingwood, ON L9Y 2M1
Collingwood, ON L9Y 2M1 -
705 416 1499705 416 1499
-
riouxbakerteam@sothebysrealty.cariouxbakerteam@sothebysrealty.ca
© 2025 Rioux Baker Davies Team
-
The Blue MountainsThe Blue Mountains
-
Privacy PolicyPrivacy Policy


