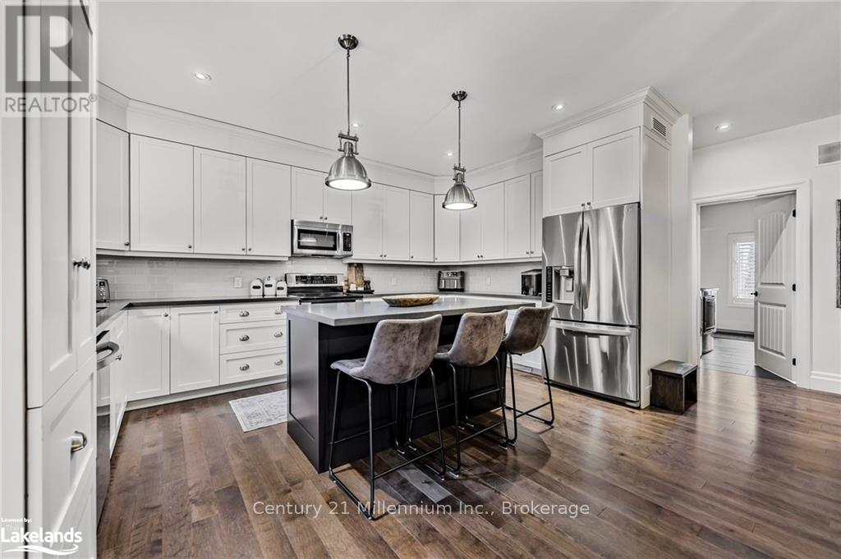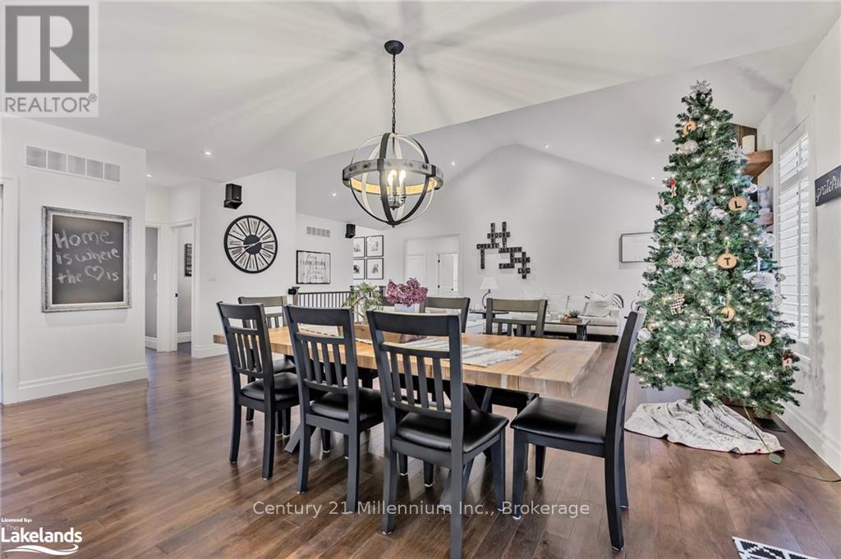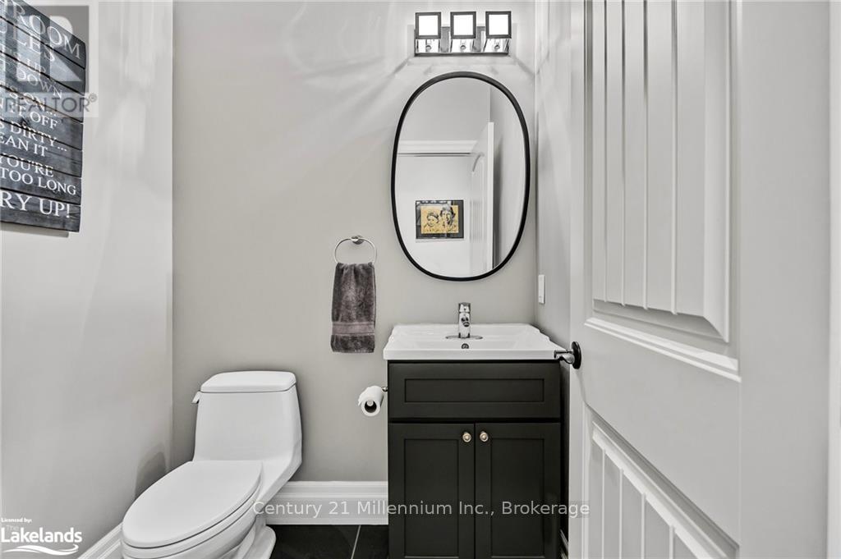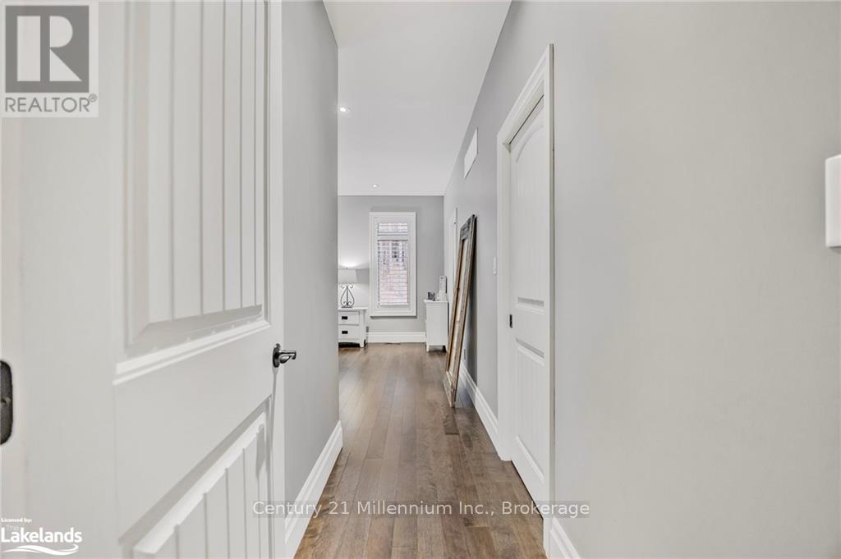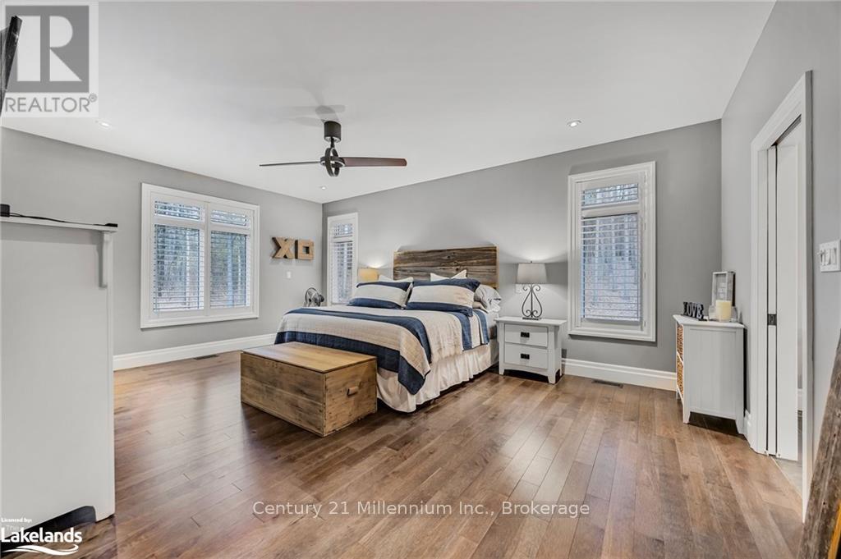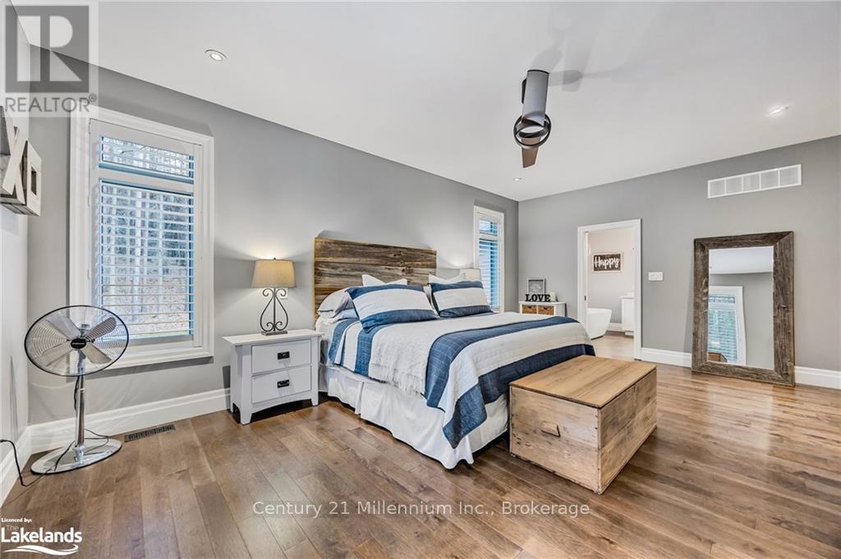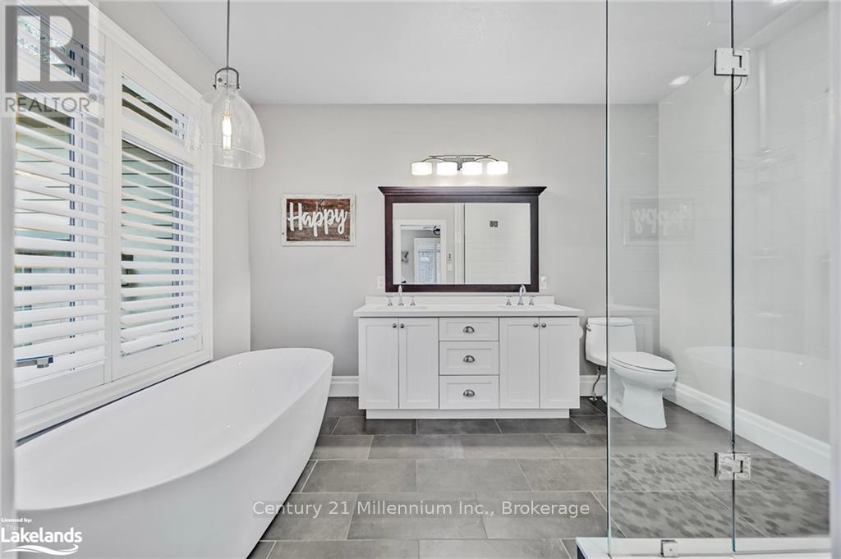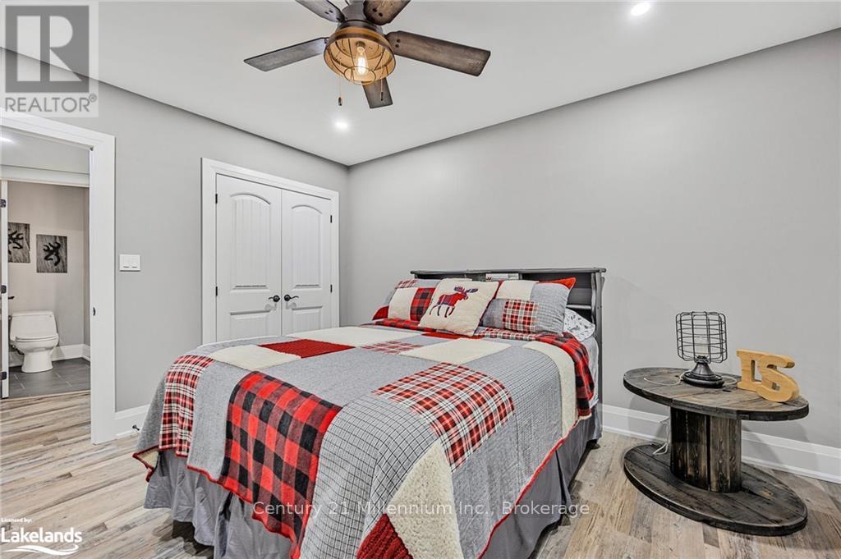$2,399,900
This immaculate custom-built residence is situated amidst 2.5 acres of lush, mature trees. Set on a rolling landscape, this remarkable home showcases a captivating blend of stone & maibec siding, & attached 3-car garage. Modern elegance, featuring exquisite touches of barn board, stone accents, & a warm, inviting color scheme. An O/C living, dining, & kitchen area, w/vaulted ceilings, recessed lighting, & propane FP. Custom-designed kitchen is a culinary?s dream, complete w/quartz countertops, glass backsplash, SS appliances, under-counter lighting, extended cabinetry, & more. The main floor also offers 4 bedrooms, including the primary suite, w/luxurious 5 pc ensuite & spacious walk-in closet, plus convenient main floor laundry. Descending to the basement, you'll find a separate entrance from the garage leading to an expansive mudroom w/ample storage, 5th bedroom, & 3 pc bath w/heated floors. Outside is a newly installed in-ground salt water pool, hot tub & covered deck, perfect for hosting friends & family. (id:54532)
Property Details
| MLS® Number | S10440429 |
| Property Type | Single Family |
| Community Name | Rural Clearview |
| Amenities Near By | Hospital |
| Equipment Type | Propane Tank |
| Features | Sloping, Lighting, Sump Pump |
| Parking Space Total | 13 |
| Rental Equipment Type | Propane Tank |
| Structure | Deck, Porch |
Building
| Bathroom Total | 4 |
| Bedrooms Above Ground | 4 |
| Bedrooms Below Ground | 1 |
| Bedrooms Total | 5 |
| Age | 6 To 15 Years |
| Amenities | Fireplace(s) |
| Appliances | Hot Tub, Water Heater - Tankless, Water Heater, Central Vacuum, Dishwasher, Dryer, Garage Door Opener, Hood Fan, Stove, Washer, Window Coverings, Refrigerator |
| Architectural Style | Bungalow |
| Basement Development | Finished |
| Basement Features | Separate Entrance |
| Basement Type | N/a (finished) |
| Construction Status | Insulation Upgraded |
| Construction Style Attachment | Detached |
| Cooling Type | Central Air Conditioning |
| Exterior Finish | Wood, Stone |
| Fire Protection | Smoke Detectors |
| Fireplace Present | Yes |
| Fireplace Total | 2 |
| Foundation Type | Poured Concrete |
| Half Bath Total | 1 |
| Heating Fuel | Propane |
| Heating Type | Forced Air |
| Stories Total | 1 |
| Type | House |
| Utility Water | Drilled Well |
Parking
| Attached Garage | |
| Garage |
Land
| Acreage | Yes |
| Fence Type | Fenced Yard |
| Land Amenities | Hospital |
| Sewer | Septic System |
| Size Irregular | 220.44 X 493.19 Acre |
| Size Total Text | 220.44 X 493.19 Acre|2 - 4.99 Acres |
| Zoning Description | Ru |
Rooms
| Level | Type | Length | Width | Dimensions |
|---|---|---|---|---|
| Lower Level | Family Room | 9.22 m | 7.65 m | 9.22 m x 7.65 m |
| Lower Level | Bedroom | 3.4 m | 3.99 m | 3.4 m x 3.99 m |
| Lower Level | Bathroom | 2.72 m | 2.82 m | 2.72 m x 2.82 m |
| Lower Level | Utility Room | 3.45 m | 3.91 m | 3.45 m x 3.91 m |
| Lower Level | Other | 3.4 m | 2.41 m | 3.4 m x 2.41 m |
| Lower Level | Cold Room | 3 m | 2.13 m | 3 m x 2.13 m |
| Lower Level | Mud Room | 2.97 m | 2.41 m | 2.97 m x 2.41 m |
| Lower Level | Other | 8.13 m | 8.46 m | 8.13 m x 8.46 m |
| Main Level | Laundry Room | 2.9 m | 4.22 m | 2.9 m x 4.22 m |
| Main Level | Primary Bedroom | 4.24 m | 6.07 m | 4.24 m x 6.07 m |
| Main Level | Bathroom | 3.81 m | 2.77 m | 3.81 m x 2.77 m |
| Main Level | Foyer | 3.2 m | 1.88 m | 3.2 m x 1.88 m |
| Main Level | Living Room | 5.82 m | 4.93 m | 5.82 m x 4.93 m |
| Main Level | Dining Room | 2.77 m | 4.93 m | 2.77 m x 4.93 m |
| Main Level | Kitchen | 3.4 m | 4.9 m | 3.4 m x 4.9 m |
| Main Level | Bedroom | 3.63 m | 3.84 m | 3.63 m x 3.84 m |
| Main Level | Bathroom | 2.39 m | 2.57 m | 2.39 m x 2.57 m |
| Main Level | Bedroom | 3.63 m | 3.84 m | 3.63 m x 3.84 m |
| Main Level | Bedroom | 3.48 m | 4.04 m | 3.48 m x 4.04 m |
| Main Level | Bathroom | 1.5 m | 1.65 m | 1.5 m x 1.65 m |
Utilities
| Wireless | Available |
https://www.realtor.ca/real-estate/27669587/49-sydenham-trail-w-clearview-rural-clearview
Contact Us
Contact us for more information
Matt Stuart
Salesperson
No Favourites Found

Sotheby's International Realty Canada,
Brokerage
243 Hurontario St,
Collingwood, ON L9Y 2M1
Office: 705 416 1499
Rioux Baker Davies Team Contacts

Sherry Rioux Team Lead
-
705-443-2793705-443-2793
-
Email SherryEmail Sherry

Emma Baker Team Lead
-
705-444-3989705-444-3989
-
Email EmmaEmail Emma

Craig Davies Team Lead
-
289-685-8513289-685-8513
-
Email CraigEmail Craig

Jacki Binnie Sales Representative
-
705-441-1071705-441-1071
-
Email JackiEmail Jacki

Hollie Knight Sales Representative
-
705-994-2842705-994-2842
-
Email HollieEmail Hollie

Manar Vandervecht Real Estate Broker
-
647-267-6700647-267-6700
-
Email ManarEmail Manar

Michael Maish Sales Representative
-
706-606-5814706-606-5814
-
Email MichaelEmail Michael

Almira Haupt Finance Administrator
-
705-416-1499705-416-1499
-
Email AlmiraEmail Almira
Google Reviews









































No Favourites Found

The trademarks REALTOR®, REALTORS®, and the REALTOR® logo are controlled by The Canadian Real Estate Association (CREA) and identify real estate professionals who are members of CREA. The trademarks MLS®, Multiple Listing Service® and the associated logos are owned by The Canadian Real Estate Association (CREA) and identify the quality of services provided by real estate professionals who are members of CREA. The trademark DDF® is owned by The Canadian Real Estate Association (CREA) and identifies CREA's Data Distribution Facility (DDF®)
March 25 2025 01:28:33
The Lakelands Association of REALTORS®
Century 21 Millennium Inc.
Quick Links
-
HomeHome
-
About UsAbout Us
-
Rental ServiceRental Service
-
Listing SearchListing Search
-
10 Advantages10 Advantages
-
ContactContact
Contact Us
-
243 Hurontario St,243 Hurontario St,
Collingwood, ON L9Y 2M1
Collingwood, ON L9Y 2M1 -
705 416 1499705 416 1499
-
riouxbakerteam@sothebysrealty.cariouxbakerteam@sothebysrealty.ca
© 2025 Rioux Baker Davies Team
-
The Blue MountainsThe Blue Mountains
-
Privacy PolicyPrivacy Policy








