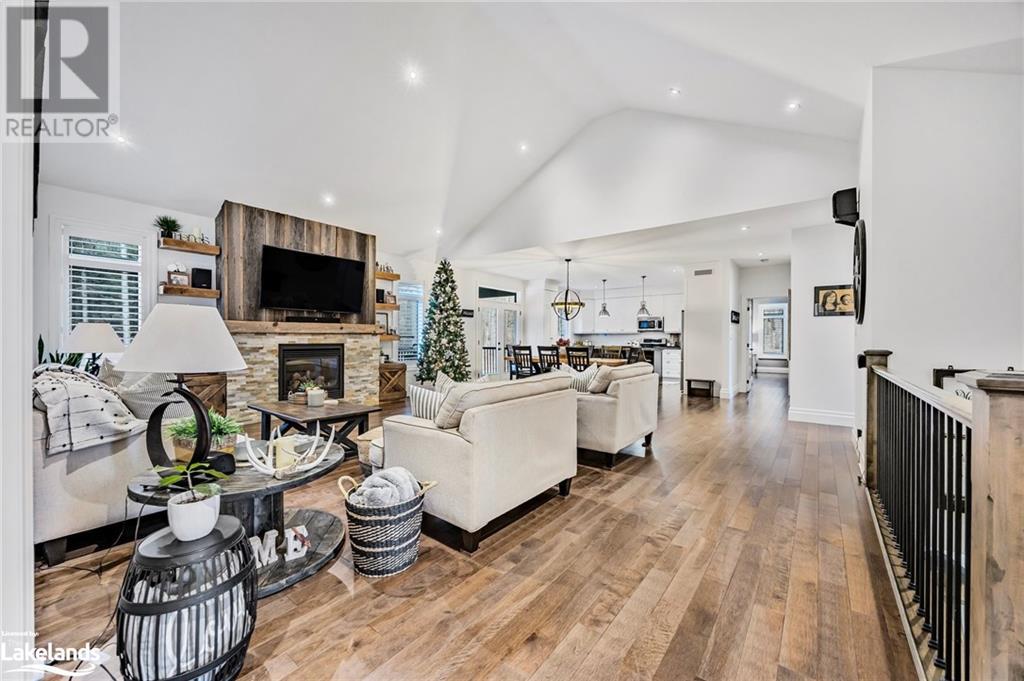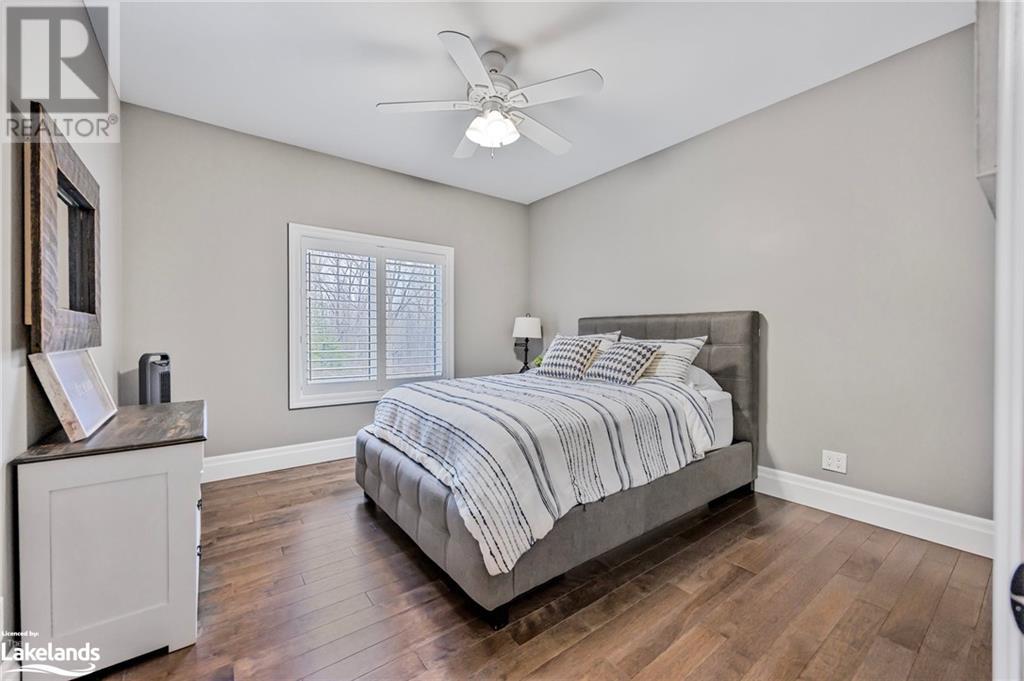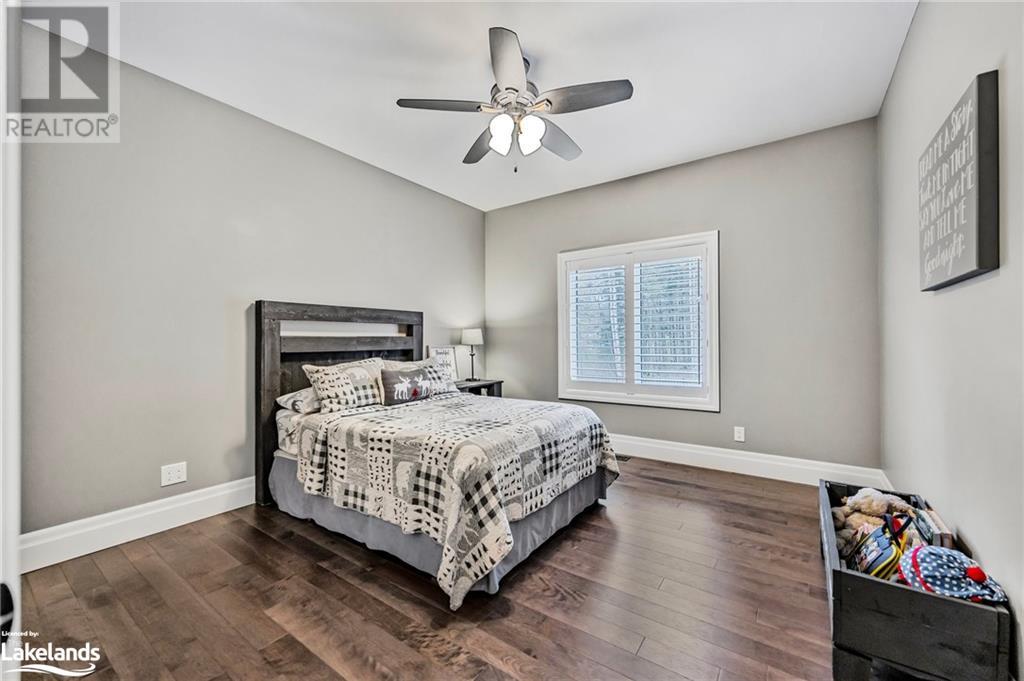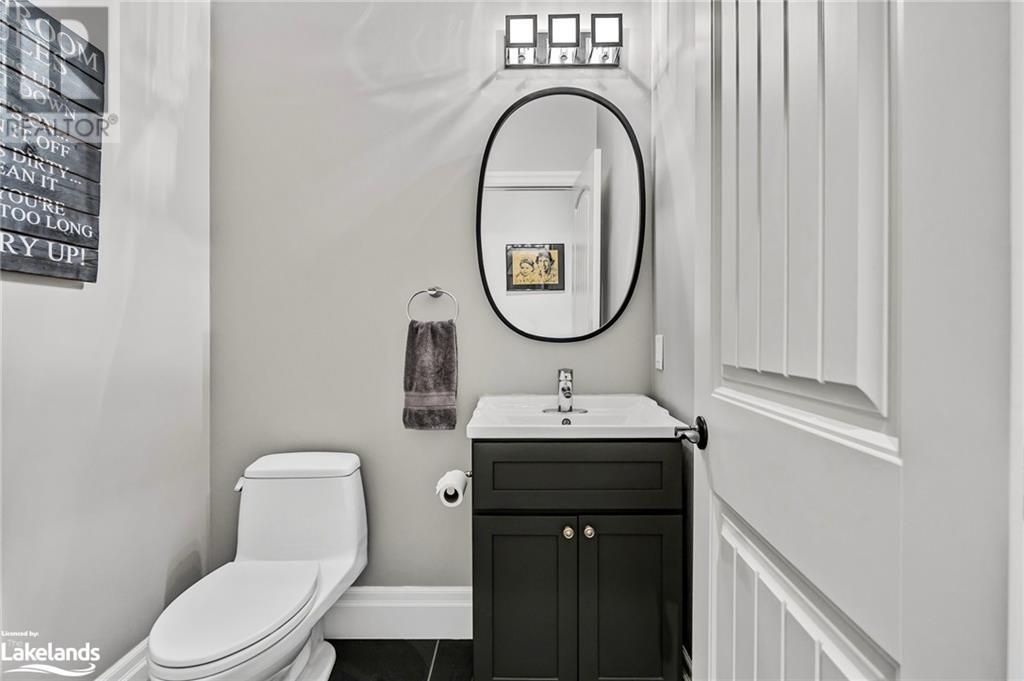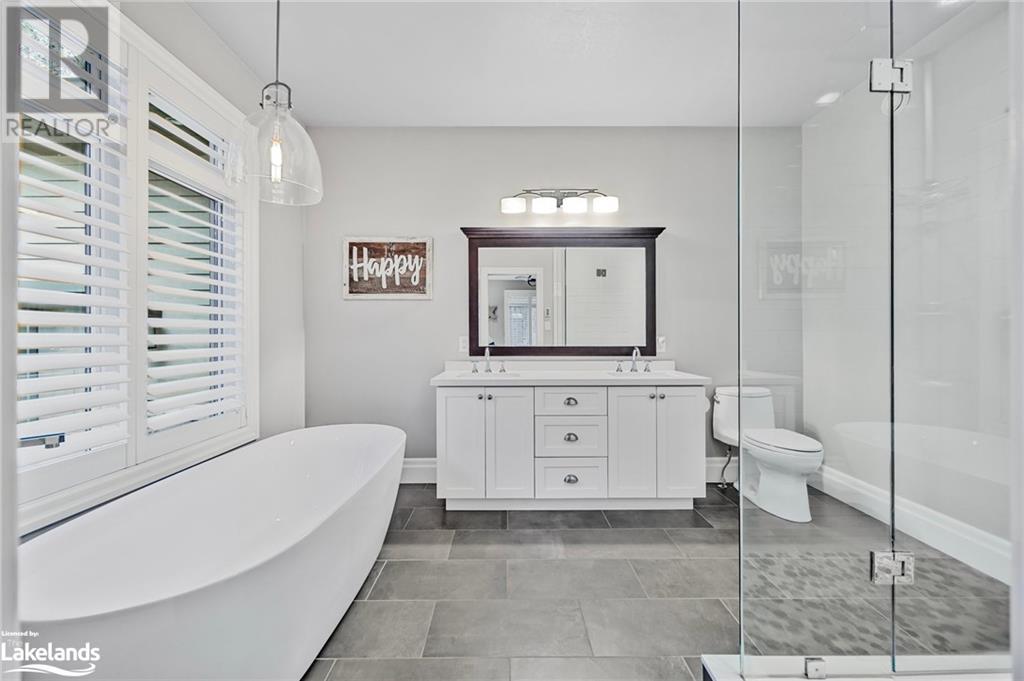LOADING
$2,399,900
This immaculate custom-built residence is situated amidst 2.5 acres of lush, mature trees. Set on a rolling landscape, this remarkable home showcases a captivating blend of stone & maibec siding, & attached 3-car garage. Modern elegance, featuring exquisite touches of barn board, stone accents, & a warm, inviting color scheme. An O/C living, dining, & kitchen area, w/vaulted ceilings, recessed lighting, & propane FP. Custom-designed kitchen is a culinary’s dream, complete w/quartz countertops, glass backsplash, SS appliances, under-counter lighting, extended cabinetry, & more. The main floor also offers 4 bedrooms, including the primary suite, w/luxurious 5 pc ensuite & spacious walk-in closet, plus convenient main floor laundry. Descending to the basement, you'll find a separate entrance from the garage leading to an expansive mudroom w/ample storage, 5th bedroom, & 3 pc bath w/heated floors. Outside is a newly installed in-ground salt water pool, hot tub & covered deck, perfect for hosting friends & family. (id:54532)
Property Details
| MLS® Number | 40679451 |
| Property Type | Single Family |
| AmenitiesNearBy | Hospital, Place Of Worship, Schools, Ski Area |
| CommunityFeatures | Quiet Area, School Bus |
| EquipmentType | Propane Tank |
| Features | Cul-de-sac, Country Residential, Sump Pump |
| ParkingSpaceTotal | 13 |
| RentalEquipmentType | Propane Tank |
| Structure | Shed, Porch |
Building
| BathroomTotal | 4 |
| BedroomsAboveGround | 4 |
| BedroomsBelowGround | 1 |
| BedroomsTotal | 5 |
| Appliances | Central Vacuum, Dishwasher, Dryer, Refrigerator, Stove, Washer, Hood Fan, Window Coverings, Garage Door Opener, Hot Tub |
| ArchitecturalStyle | Bungalow |
| BasementDevelopment | Finished |
| BasementType | Full (finished) |
| ConstructedDate | 2013 |
| ConstructionStyleAttachment | Detached |
| CoolingType | Central Air Conditioning |
| ExteriorFinish | Stone |
| FireProtection | Smoke Detectors |
| FireplacePresent | Yes |
| FireplaceTotal | 2 |
| Fixture | Ceiling Fans |
| FoundationType | Poured Concrete |
| HalfBathTotal | 1 |
| HeatingFuel | Propane |
| HeatingType | Forced Air |
| StoriesTotal | 1 |
| SizeInterior | 3701 Sqft |
| Type | House |
| UtilityWater | Drilled Well |
Parking
| Attached Garage |
Land
| AccessType | Road Access |
| Acreage | Yes |
| FenceType | Partially Fenced |
| LandAmenities | Hospital, Place Of Worship, Schools, Ski Area |
| Sewer | Septic System |
| SizeDepth | 493 Ft |
| SizeFrontage | 220 Ft |
| SizeIrregular | 2.49 |
| SizeTotal | 2.49 Ac|2 - 4.99 Acres |
| SizeTotalText | 2.49 Ac|2 - 4.99 Acres |
| ZoningDescription | Ru |
Rooms
| Level | Type | Length | Width | Dimensions |
|---|---|---|---|---|
| Lower Level | Storage | 26'8'' x 27'9'' | ||
| Lower Level | Mud Room | 9'9'' x 7'11'' | ||
| Lower Level | Cold Room | 9'10'' x 7'0'' | ||
| Lower Level | Storage | 11'2'' x 7'11'' | ||
| Lower Level | Utility Room | 11'4'' x 12'10'' | ||
| Lower Level | 3pc Bathroom | 8'11'' x 9'3'' | ||
| Lower Level | Bedroom | 11'2'' x 13'1'' | ||
| Lower Level | Family Room | 30'3'' x 25'1'' | ||
| Main Level | 5pc Bathroom | 12'6'' x 9'1'' | ||
| Main Level | Primary Bedroom | 13'11'' x 19'11'' | ||
| Main Level | Laundry Room | 9'6'' x 13'10'' | ||
| Main Level | 2pc Bathroom | 4'11'' x 5'5'' | ||
| Main Level | Bedroom | 11'5'' x 13'3'' | ||
| Main Level | Bedroom | 11'11'' x 12'7'' | ||
| Main Level | 5pc Bathroom | 7'10'' x 8'5'' | ||
| Main Level | Bedroom | 11'11'' x 12'7'' | ||
| Main Level | Kitchen | 11'2'' x 16'1'' | ||
| Main Level | Dining Room | 9'1'' x 16'2'' | ||
| Main Level | Living Room | 19'1'' x 16'2'' | ||
| Main Level | Foyer | 10'6'' x 6'2'' |
Utilities
| Electricity | Available |
| Telephone | Available |
https://www.realtor.ca/real-estate/27669587/49-sydenham-trail-w-duntroon
Interested?
Contact us for more information
Matt Stuart
Salesperson
No Favourites Found

Sotheby's International Realty Canada, Brokerage
243 Hurontario St,
Collingwood, ON L9Y 2M1
Rioux Baker Team Contacts
Click name for contact details.
[vc_toggle title="Sherry Rioux*" style="round_outline" color="black" custom_font_container="tag:h3|font_size:18|text_align:left|color:black"]
Direct: 705-443-2793
EMAIL SHERRY[/vc_toggle]
[vc_toggle title="Emma Baker*" style="round_outline" color="black" custom_font_container="tag:h4|text_align:left"] Direct: 705-444-3989
EMAIL EMMA[/vc_toggle]
[vc_toggle title="Jacki Binnie**" style="round_outline" color="black" custom_font_container="tag:h4|text_align:left"]
Direct: 705-441-1071
EMAIL JACKI[/vc_toggle]
[vc_toggle title="Craig Davies**" style="round_outline" color="black" custom_font_container="tag:h4|text_align:left"]
Direct: 289-685-8513
EMAIL CRAIG[/vc_toggle]
[vc_toggle title="Hollie Knight**" style="round_outline" color="black" custom_font_container="tag:h4|text_align:left"]
Direct: 705-994-2842
EMAIL HOLLIE[/vc_toggle]
[vc_toggle title="Almira Haupt***" style="round_outline" color="black" custom_font_container="tag:h4|text_align:left"]
Direct: 705-416-1499 ext. 25
EMAIL ALMIRA[/vc_toggle]
No Favourites Found
[vc_toggle title="Ask a Question" style="round_outline" color="#5E88A1" custom_font_container="tag:h4|text_align:left"] [
][/vc_toggle]

The trademarks REALTOR®, REALTORS®, and the REALTOR® logo are controlled by The Canadian Real Estate Association (CREA) and identify real estate professionals who are members of CREA. The trademarks MLS®, Multiple Listing Service® and the associated logos are owned by The Canadian Real Estate Association (CREA) and identify the quality of services provided by real estate professionals who are members of CREA. The trademark DDF® is owned by The Canadian Real Estate Association (CREA) and identifies CREA's Data Distribution Facility (DDF®)
November 20 2024 07:30:25
Muskoka Haliburton Orillia – The Lakelands Association of REALTORS®
Century 21 Millennium Inc., Brokerage (Wasaga Beach Unit B)



