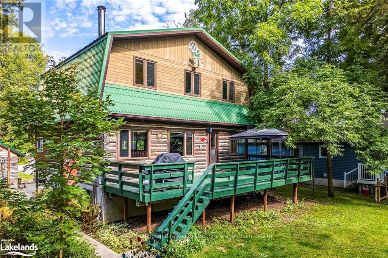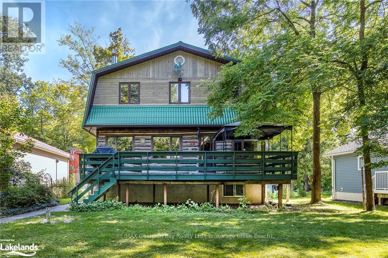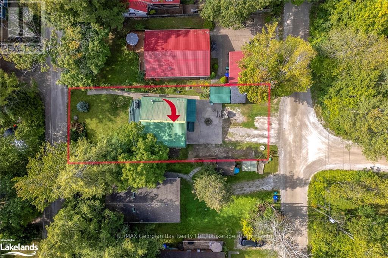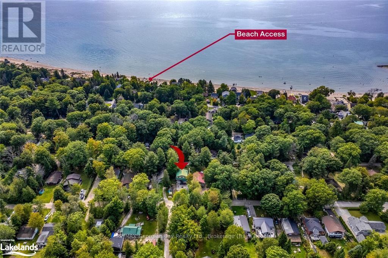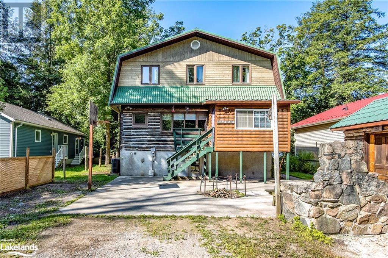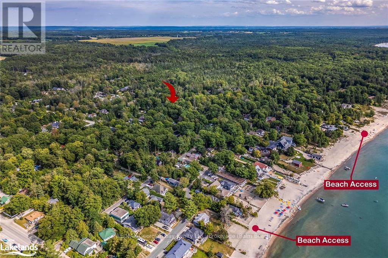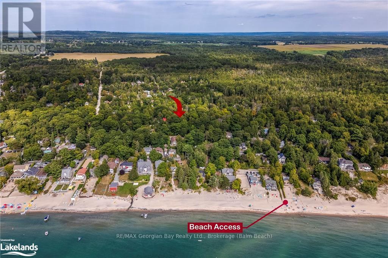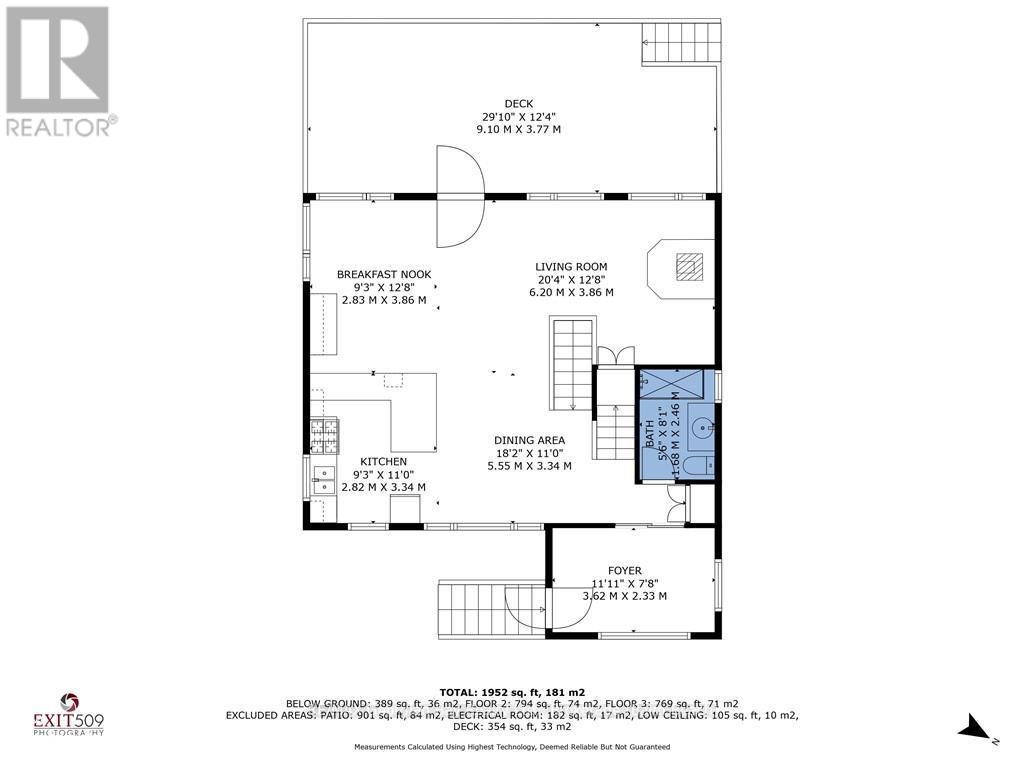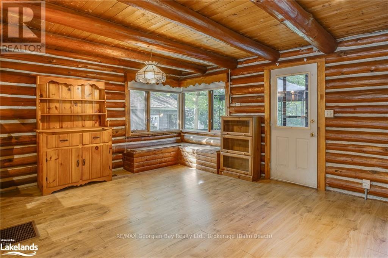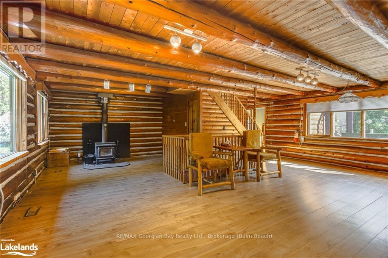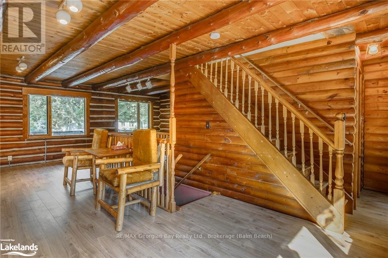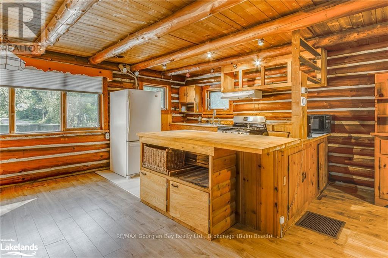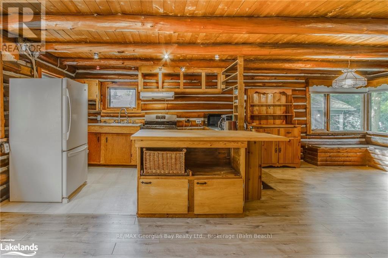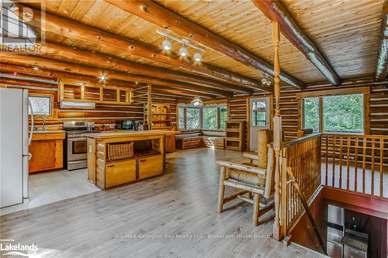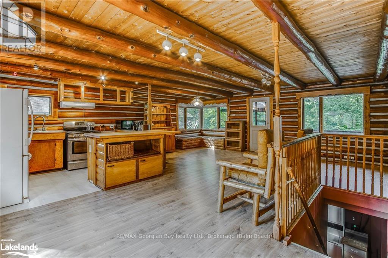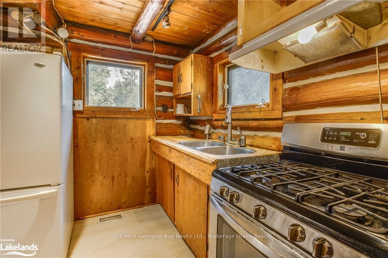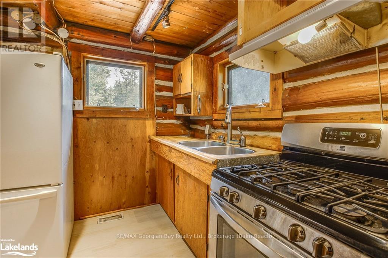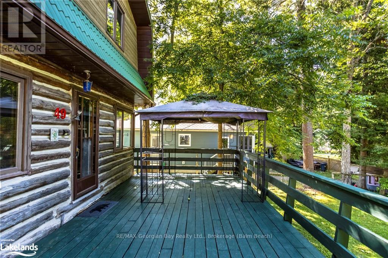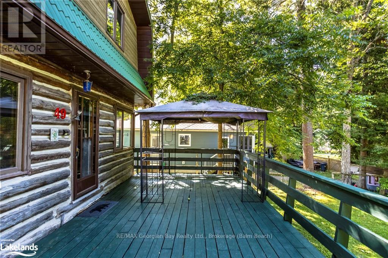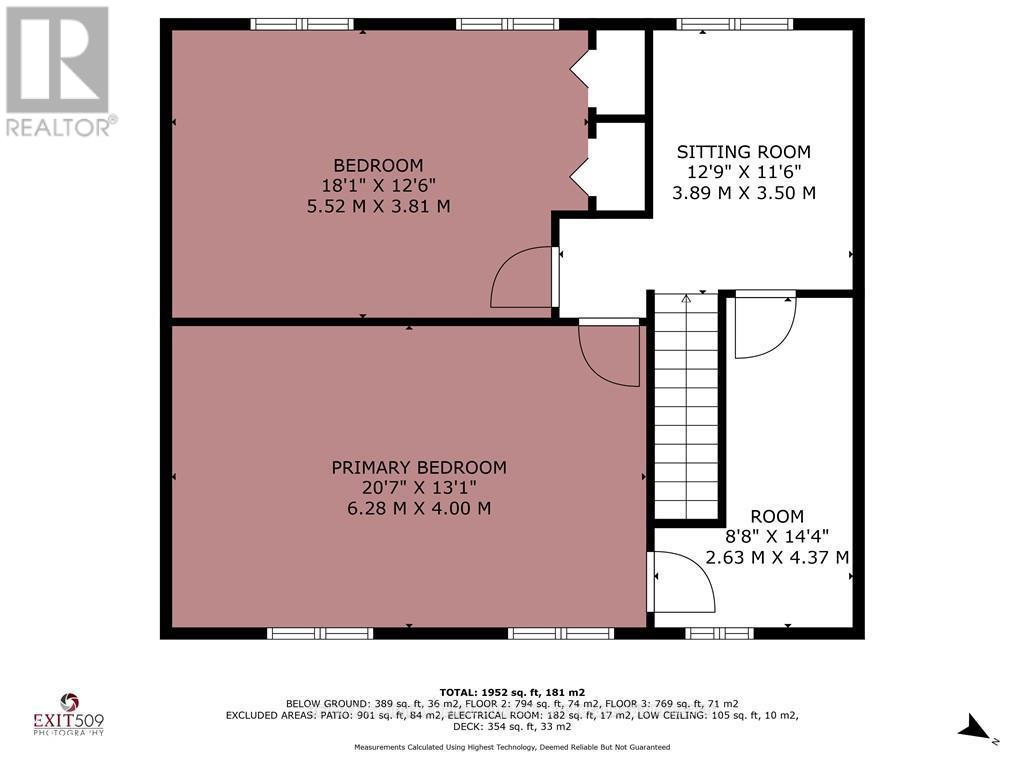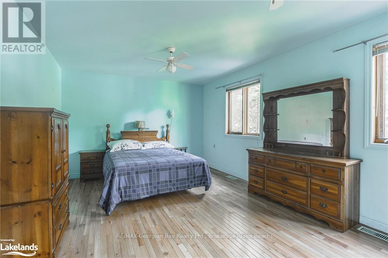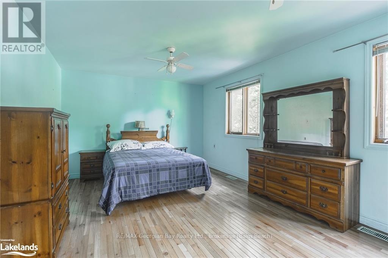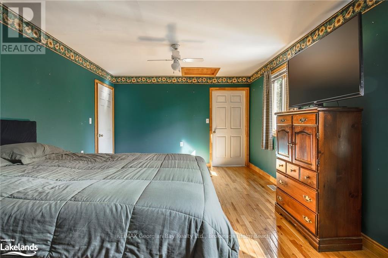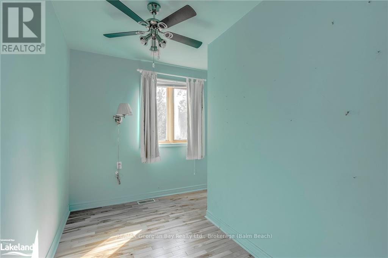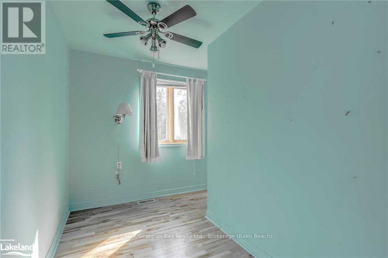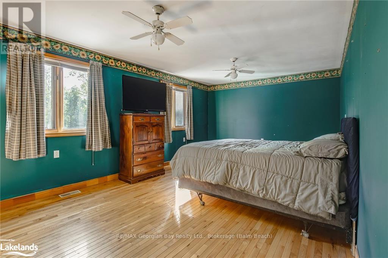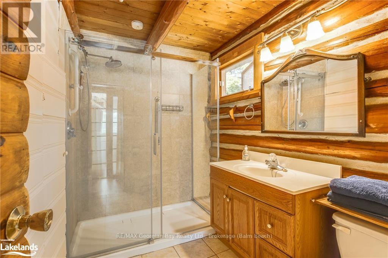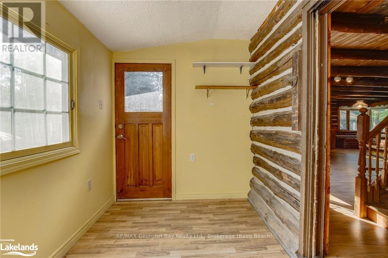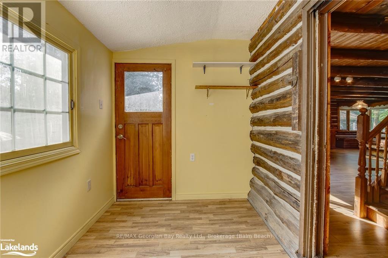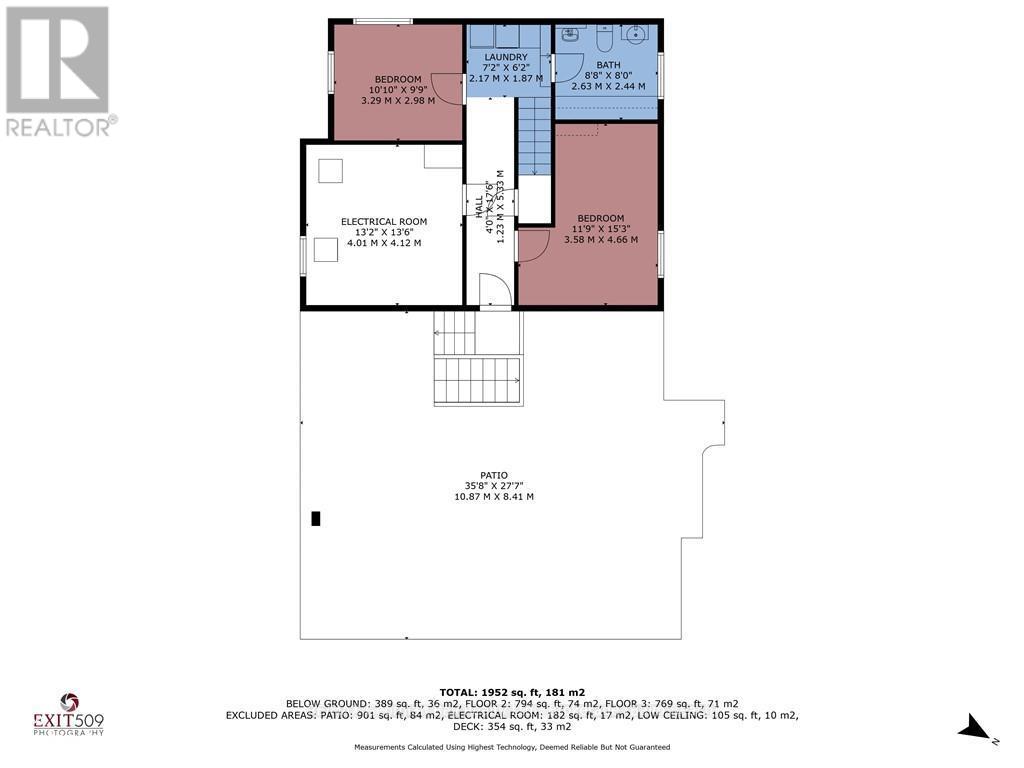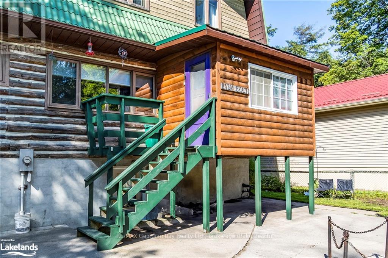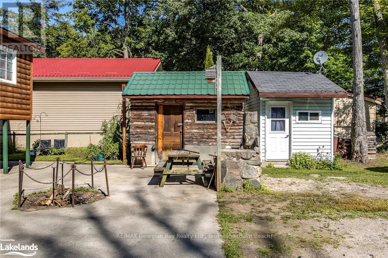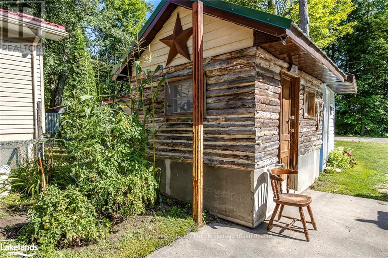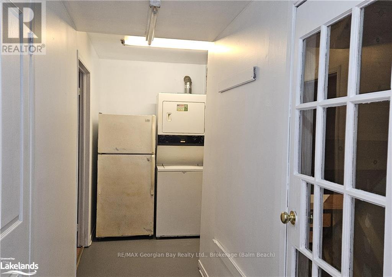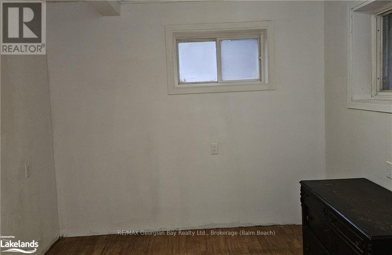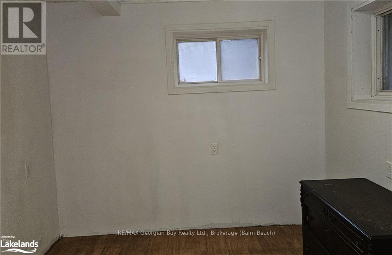$559,000
This year round home or cottage in the popular shoreline community of Balm Beach offers incredible potential for someone looking for a spacious home with the charm of log construction. The original log cottage has undergone many improvements over the years, including the addition of a full walk-out basement, second story and metal roof. The large living room features a cozy woodstove for cooler evenings, and walks out to a large westerly facing deck overlooking a spacious yard. Three bedrooms on the second floor and two addition bedrooms in the basement as well as a seasonal bunkie will easily accommodate family and friends. The freshly painted basement walks out to the rear yard. Located just a few minutes stroll to the beach or to local amenities including restaurants, convenience store/lcbo, public tennis & pickleball courts, playground and dog park. (id:54532)
Property Details
| MLS® Number | S11823085 |
| Property Type | Single Family |
| Community Name | Rural Tiny |
| Equipment Type | Water Heater - Tankless |
| Features | Level |
| Parking Space Total | 4 |
| Rental Equipment Type | Water Heater - Tankless |
| Structure | Deck |
Building
| Bathroom Total | 2 |
| Bedrooms Above Ground | 3 |
| Bedrooms Below Ground | 2 |
| Bedrooms Total | 5 |
| Age | 51 To 99 Years |
| Appliances | Water Treatment, Water Heater - Tankless, Water Purifier, Water Softener, Central Vacuum, Dryer, Stove, Washer, Window Coverings, Refrigerator |
| Basement Development | Partially Finished |
| Basement Features | Walk Out |
| Basement Type | N/a (partially Finished) |
| Construction Style Attachment | Detached |
| Exterior Finish | Log, Wood |
| Fireplace Present | Yes |
| Fireplace Total | 1 |
| Foundation Type | Block |
| Half Bath Total | 1 |
| Heating Fuel | Natural Gas |
| Heating Type | Forced Air |
| Stories Total | 2 |
| Size Interior | 1,500 - 2,000 Ft2 |
| Type | House |
| Utility Water | Dug Well |
Parking
| No Garage |
Land
| Acreage | No |
| Sewer | Septic System |
| Size Depth | 138 Ft ,6 In |
| Size Frontage | 52 Ft |
| Size Irregular | 52 X 138.5 Ft |
| Size Total Text | 52 X 138.5 Ft|under 1/2 Acre |
| Zoning Description | Shoreline Residential |
Rooms
| Level | Type | Length | Width | Dimensions |
|---|---|---|---|---|
| Second Level | Den | 3.89 m | 3.51 m | 3.89 m x 3.51 m |
| Second Level | Primary Bedroom | 6.27 m | 3.99 m | 6.27 m x 3.99 m |
| Second Level | Bedroom | 5.51 m | 3.81 m | 5.51 m x 3.81 m |
| Second Level | Bedroom | 4.37 m | 2.64 m | 4.37 m x 2.64 m |
| Lower Level | Bedroom | 4.65 m | 3.58 m | 4.65 m x 3.58 m |
| Lower Level | Bedroom | 3.3 m | 2.97 m | 3.3 m x 2.97 m |
| Main Level | Living Room | 6.2 m | 3.86 m | 6.2 m x 3.86 m |
| Main Level | Kitchen | 3.35 m | 2.82 m | 3.35 m x 2.82 m |
| Main Level | Eating Area | 3.86 m | 2.82 m | 3.86 m x 2.82 m |
| Main Level | Dining Room | 5.54 m | 3.35 m | 5.54 m x 3.35 m |
| Main Level | Foyer | 4.9 m | 2.34 m | 4.9 m x 2.34 m |
| Main Level | Bathroom | Measurements not available |
Utilities
| Cable | Available |
| Telephone | Nearby |
| Natural Gas Available | Available |
| Electricity Connected | Connected |
https://www.realtor.ca/real-estate/27705992/49-third-street-tiny-rural-tiny
Contact Us
Contact us for more information
Peggy Worthen
Broker
No Favourites Found

Sotheby's International Realty Canada,
Brokerage
243 Hurontario St,
Collingwood, ON L9Y 2M1
Office: 705 416 1499
Rioux Baker Davies Team Contacts

Sherry Rioux Team Lead
-
705-443-2793705-443-2793
-
Email SherryEmail Sherry

Emma Baker Team Lead
-
705-444-3989705-444-3989
-
Email EmmaEmail Emma

Craig Davies Team Lead
-
289-685-8513289-685-8513
-
Email CraigEmail Craig

Jacki Binnie Sales Representative
-
705-441-1071705-441-1071
-
Email JackiEmail Jacki

Hollie Knight Sales Representative
-
705-994-2842705-994-2842
-
Email HollieEmail Hollie

Manar Vandervecht Real Estate Broker
-
647-267-6700647-267-6700
-
Email ManarEmail Manar

Michael Maish Sales Representative
-
706-606-5814706-606-5814
-
Email MichaelEmail Michael

Almira Haupt Finance Administrator
-
705-416-1499705-416-1499
-
Email AlmiraEmail Almira
Google Reviews









































No Favourites Found

The trademarks REALTOR®, REALTORS®, and the REALTOR® logo are controlled by The Canadian Real Estate Association (CREA) and identify real estate professionals who are members of CREA. The trademarks MLS®, Multiple Listing Service® and the associated logos are owned by The Canadian Real Estate Association (CREA) and identify the quality of services provided by real estate professionals who are members of CREA. The trademark DDF® is owned by The Canadian Real Estate Association (CREA) and identifies CREA's Data Distribution Facility (DDF®)
March 25 2025 01:28:46
The Lakelands Association of REALTORS®
RE/MAX Georgian Bay Realty Ltd
Quick Links
-
HomeHome
-
About UsAbout Us
-
Rental ServiceRental Service
-
Listing SearchListing Search
-
10 Advantages10 Advantages
-
ContactContact
Contact Us
-
243 Hurontario St,243 Hurontario St,
Collingwood, ON L9Y 2M1
Collingwood, ON L9Y 2M1 -
705 416 1499705 416 1499
-
riouxbakerteam@sothebysrealty.cariouxbakerteam@sothebysrealty.ca
© 2025 Rioux Baker Davies Team
-
The Blue MountainsThe Blue Mountains
-
Privacy PolicyPrivacy Policy
