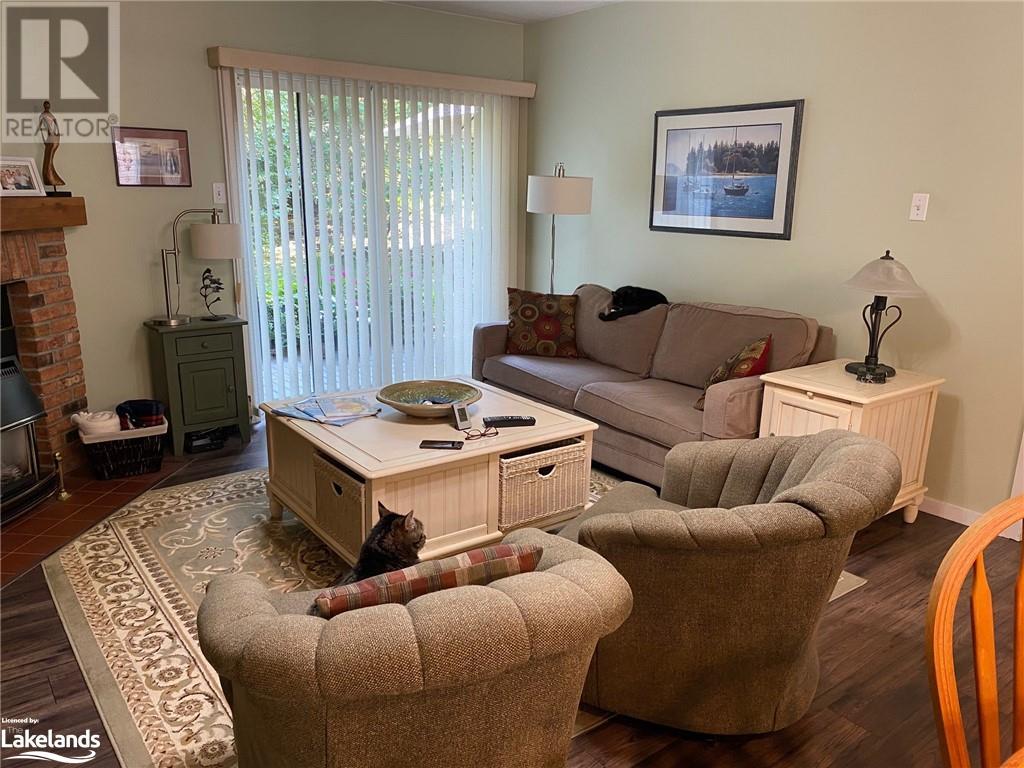LOADING
$7,000 SeasonalLandscaping, Property Management, Parking
SKI SEASON fully furnished rental, list price is for 4 months Dec. 1 - March 31 but dates can be flexible. Beautifully maintained all ground floor two bedroom, two bathroom condo in Living Stone (formerly Cranberry) with upgraded counters and flooring. Sleeps 7 (Q in primary, twin/dbl bunk in 2nd bdrm, Q pull-out sofa in LR), upgraded satellite, basic wifi in unit. Gas fireplace heats the condo with little need for the supplemental baseboard heating. Owners will consider a pet. (Allergy alert: 2 cats were in residence 'til Dec. 1st.) Utilities are in addition to the rent (hydro, water, gas, HWT rental run approx $250/mth, cable & Internet approx $190/mth). Additionally required is a security deposit of $2000 for utilities, final cleaning and damage (if any), held in Trust during the tenancy and partly refundable after reconciliation of utilities. One exclusive parking space is right in front of the condo, visitor parking is unassigned and first come/served. Walk to nearby shopping and dining or quick drive into Collingwood. Tenant to supply own linens/towels and pay for professional cleaning at end of Lease. Tenant MUST provide a permanent residence address other than subject property. No smoking or vaping of any substance allowed inside the condo. (id:54532)
Property Details
| MLS® Number | 40636091 |
| Property Type | Single Family |
| AmenitiesNearBy | Public Transit, Shopping |
| CommunicationType | High Speed Internet |
| EquipmentType | Water Heater |
| Features | Balcony, Paved Driveway, Recreational |
| ParkingSpaceTotal | 1 |
| RentalEquipmentType | Water Heater |
| StorageType | Locker |
Building
| BathroomTotal | 2 |
| BedroomsAboveGround | 2 |
| BedroomsTotal | 2 |
| Appliances | Dishwasher, Dryer, Microwave, Refrigerator, Stove, Washer, Window Coverings |
| BasementType | None |
| ConstructionStyleAttachment | Attached |
| CoolingType | None |
| ExteriorFinish | Vinyl Siding |
| FireProtection | Smoke Detectors |
| FireplacePresent | Yes |
| FireplaceTotal | 1 |
| HeatingFuel | Electric |
| HeatingType | Baseboard Heaters |
| StoriesTotal | 1 |
| SizeInterior | 980 Sqft |
| Type | Apartment |
| UtilityWater | Municipal Water |
Parking
| Visitor Parking |
Land
| AccessType | Road Access |
| Acreage | No |
| LandAmenities | Public Transit, Shopping |
| LandscapeFeatures | Landscaped |
| Sewer | Municipal Sewage System |
| SizeTotalText | Unknown |
| ZoningDescription | R6 |
Rooms
| Level | Type | Length | Width | Dimensions |
|---|---|---|---|---|
| Main Level | 3pc Bathroom | Measurements not available | ||
| Main Level | 4pc Bathroom | Measurements not available | ||
| Main Level | Bedroom | 11'8'' x 10'0'' | ||
| Main Level | Primary Bedroom | 14'6'' x 10'5'' | ||
| Main Level | Kitchen | 10'9'' x 7'10'' | ||
| Main Level | Living Room/dining Room | 18'0'' x 14'0'' |
Utilities
| Cable | Available |
| Electricity | Available |
| Natural Gas | Available |
https://www.realtor.ca/real-estate/27315102/49-trott-boulevard-unit-175-collingwood
Interested?
Contact us for more information
Jane Moysey
Broker
No Favourites Found

Sotheby's International Realty Canada, Brokerage
243 Hurontario St,
Collingwood, ON L9Y 2M1
Rioux Baker Team Contacts
Click name for contact details.
[vc_toggle title="Sherry Rioux*" style="round_outline" color="black" custom_font_container="tag:h3|font_size:18|text_align:left|color:black"]
Direct: 705-443-2793
EMAIL SHERRY[/vc_toggle]
[vc_toggle title="Emma Baker*" style="round_outline" color="black" custom_font_container="tag:h4|text_align:left"] Direct: 705-444-3989
EMAIL EMMA[/vc_toggle]
[vc_toggle title="Jacki Binnie**" style="round_outline" color="black" custom_font_container="tag:h4|text_align:left"]
Direct: 705-441-1071
EMAIL JACKI[/vc_toggle]
[vc_toggle title="Craig Davies**" style="round_outline" color="black" custom_font_container="tag:h4|text_align:left"]
Direct: 289-685-8513
EMAIL CRAIG[/vc_toggle]
[vc_toggle title="Hollie Knight**" style="round_outline" color="black" custom_font_container="tag:h4|text_align:left"]
Direct: 705-994-2842
EMAIL HOLLIE[/vc_toggle]
[vc_toggle title="Almira Haupt***" style="round_outline" color="black" custom_font_container="tag:h4|text_align:left"]
Direct: 705-416-1499 ext. 25
EMAIL ALMIRA[/vc_toggle]
No Favourites Found
[vc_toggle title="Ask a Question" style="round_outline" color="#5E88A1" custom_font_container="tag:h4|text_align:left"] [
][/vc_toggle]

The trademarks REALTOR®, REALTORS®, and the REALTOR® logo are controlled by The Canadian Real Estate Association (CREA) and identify real estate professionals who are members of CREA. The trademarks MLS®, Multiple Listing Service® and the associated logos are owned by The Canadian Real Estate Association (CREA) and identify the quality of services provided by real estate professionals who are members of CREA. The trademark DDF® is owned by The Canadian Real Estate Association (CREA) and identifies CREA's Data Distribution Facility (DDF®)
November 18 2024 07:51:16
Muskoka Haliburton Orillia – The Lakelands Association of REALTORS®
Royal LePage Locations North (Collingwood), Brokerage















