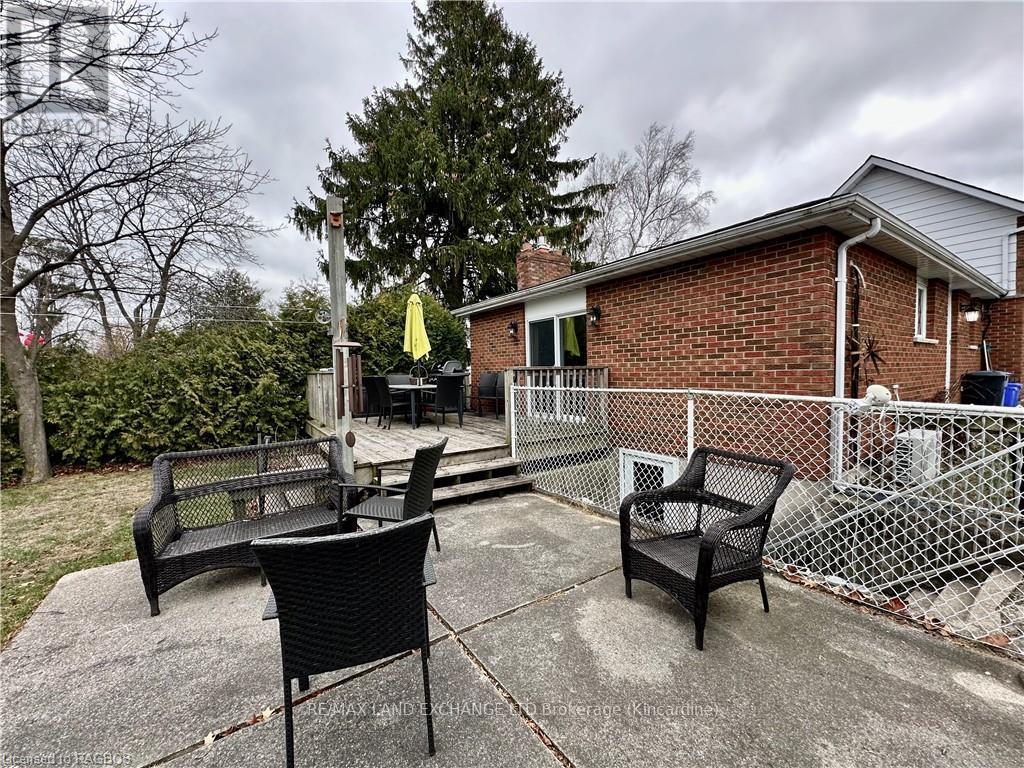$484,900
Nestled in the heart of Kincardine's charming downtown core, this home is just a block from the shores of Station Beach. Ideal for families, investors, or those seeking multi-unit living, the property boasts three separate entrances, making it perfect for conversion into distinct apartments or maintaining as a flexible living space. Inside, you'll find conveniences including an energy-efficient heat pump for year-round comfort, a sleek gas stove, and all newer appliances. The home combines practicality with the charm of its location, offering easy access to local shops, dining, and the vibrant community spirit that Kincardine is known for. Whether you're envisioning a tranquil retreat, an income-generating property, or a combination of both, this downtown gem offers endless possibilities. (id:54532)
Property Details
| MLS® Number | X11823075 |
| Property Type | Single Family |
| Community Name | Kincardine |
| Equipment Type | Propane Tank |
| Features | Flat Site, Dry |
| Parking Space Total | 3 |
| Rental Equipment Type | Propane Tank |
Building
| Bathroom Total | 3 |
| Bedrooms Above Ground | 2 |
| Bedrooms Total | 2 |
| Appliances | Dishwasher, Dryer, Water Heater, Microwave, Stove, Washer, Window Coverings, Refrigerator |
| Basement Features | Separate Entrance, Walk Out |
| Basement Type | N/a |
| Construction Style Attachment | Detached |
| Exterior Finish | Brick |
| Fireplace Present | Yes |
| Foundation Type | Poured Concrete |
| Heating Fuel | Propane |
| Heating Type | Baseboard Heaters |
| Stories Total | 2 |
| Type | House |
| Utility Water | Municipal Water |
Parking
| No Garage |
Land
| Acreage | No |
| Sewer | Sanitary Sewer |
| Size Depth | 176 Ft ,1 In |
| Size Frontage | 39 Ft |
| Size Irregular | 39.04 X 176.09 Ft |
| Size Total Text | 39.04 X 176.09 Ft|under 1/2 Acre |
| Zoning Description | R1 |
Rooms
| Level | Type | Length | Width | Dimensions |
|---|---|---|---|---|
| Second Level | Den | 2.44 m | 2.74 m | 2.44 m x 2.74 m |
| Second Level | Bedroom | 3.81 m | 3.81 m | 3.81 m x 3.81 m |
| Basement | Recreational, Games Room | 4.57 m | 4.47 m | 4.57 m x 4.47 m |
| Basement | Bathroom | 1 m | 1 m | 1 m x 1 m |
| Lower Level | Den | 3.35 m | 3.4 m | 3.35 m x 3.4 m |
| Lower Level | Bathroom | 1 m | 1 m | 1 m x 1 m |
| Main Level | Living Room | 4.88 m | 5.49 m | 4.88 m x 5.49 m |
| Main Level | Bedroom | 3.05 m | 3.66 m | 3.05 m x 3.66 m |
| Main Level | Other | 3.05 m | 3.66 m | 3.05 m x 3.66 m |
| Main Level | Foyer | 2.44 m | 2.74 m | 2.44 m x 2.74 m |
| Main Level | Bathroom | 1 m | 2 m | 1 m x 2 m |
https://www.realtor.ca/real-estate/27706213/496-queen-street-kincardine-kincardine
Contact Us
Contact us for more information
David Patterson
Salesperson
Derek Regier
Salesperson
No Favourites Found

Sotheby's International Realty Canada,
Brokerage
243 Hurontario St,
Collingwood, ON L9Y 2M1
Office: 705 416 1499
Rioux Baker Davies Team Contacts

Sherry Rioux Team Lead
-
705-443-2793705-443-2793
-
Email SherryEmail Sherry

Emma Baker Team Lead
-
705-444-3989705-444-3989
-
Email EmmaEmail Emma

Craig Davies Team Lead
-
289-685-8513289-685-8513
-
Email CraigEmail Craig

Jacki Binnie Sales Representative
-
705-441-1071705-441-1071
-
Email JackiEmail Jacki

Hollie Knight Sales Representative
-
705-994-2842705-994-2842
-
Email HollieEmail Hollie

Manar Vandervecht Real Estate Broker
-
647-267-6700647-267-6700
-
Email ManarEmail Manar

Michael Maish Sales Representative
-
706-606-5814706-606-5814
-
Email MichaelEmail Michael

Almira Haupt Finance Administrator
-
705-416-1499705-416-1499
-
Email AlmiraEmail Almira
Google Reviews









































No Favourites Found

The trademarks REALTOR®, REALTORS®, and the REALTOR® logo are controlled by The Canadian Real Estate Association (CREA) and identify real estate professionals who are members of CREA. The trademarks MLS®, Multiple Listing Service® and the associated logos are owned by The Canadian Real Estate Association (CREA) and identify the quality of services provided by real estate professionals who are members of CREA. The trademark DDF® is owned by The Canadian Real Estate Association (CREA) and identifies CREA's Data Distribution Facility (DDF®)
March 10 2025 08:33:06
The Lakelands Association of REALTORS®
RE/MAX Land Exchange Ltd.
Quick Links
-
HomeHome
-
About UsAbout Us
-
Rental ServiceRental Service
-
Listing SearchListing Search
-
10 Advantages10 Advantages
-
ContactContact
Contact Us
-
243 Hurontario St,243 Hurontario St,
Collingwood, ON L9Y 2M1
Collingwood, ON L9Y 2M1 -
705 416 1499705 416 1499
-
riouxbakerteam@sothebysrealty.cariouxbakerteam@sothebysrealty.ca
© 2025 Rioux Baker Davies Team
-
The Blue MountainsThe Blue Mountains
-
Privacy PolicyPrivacy Policy




























