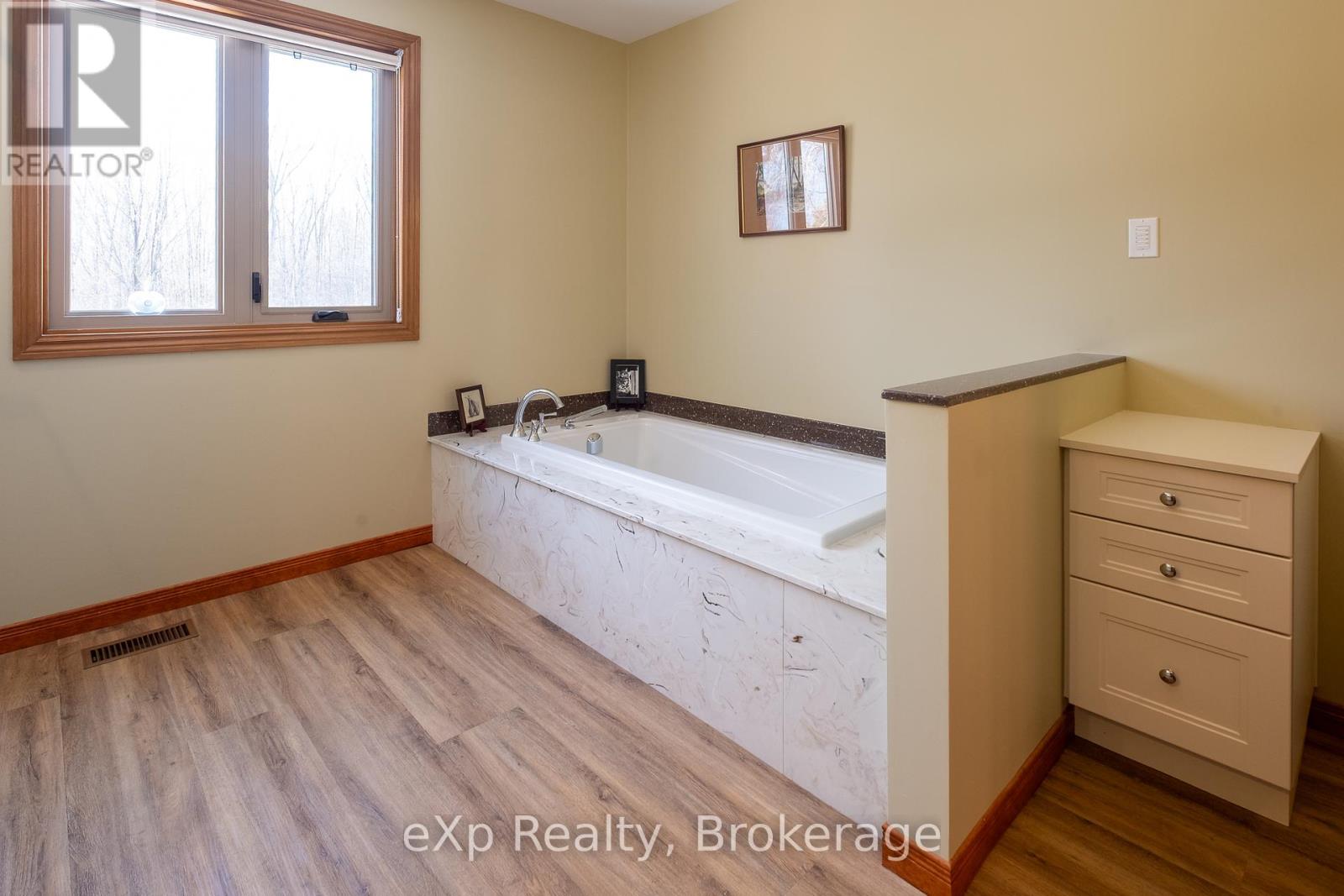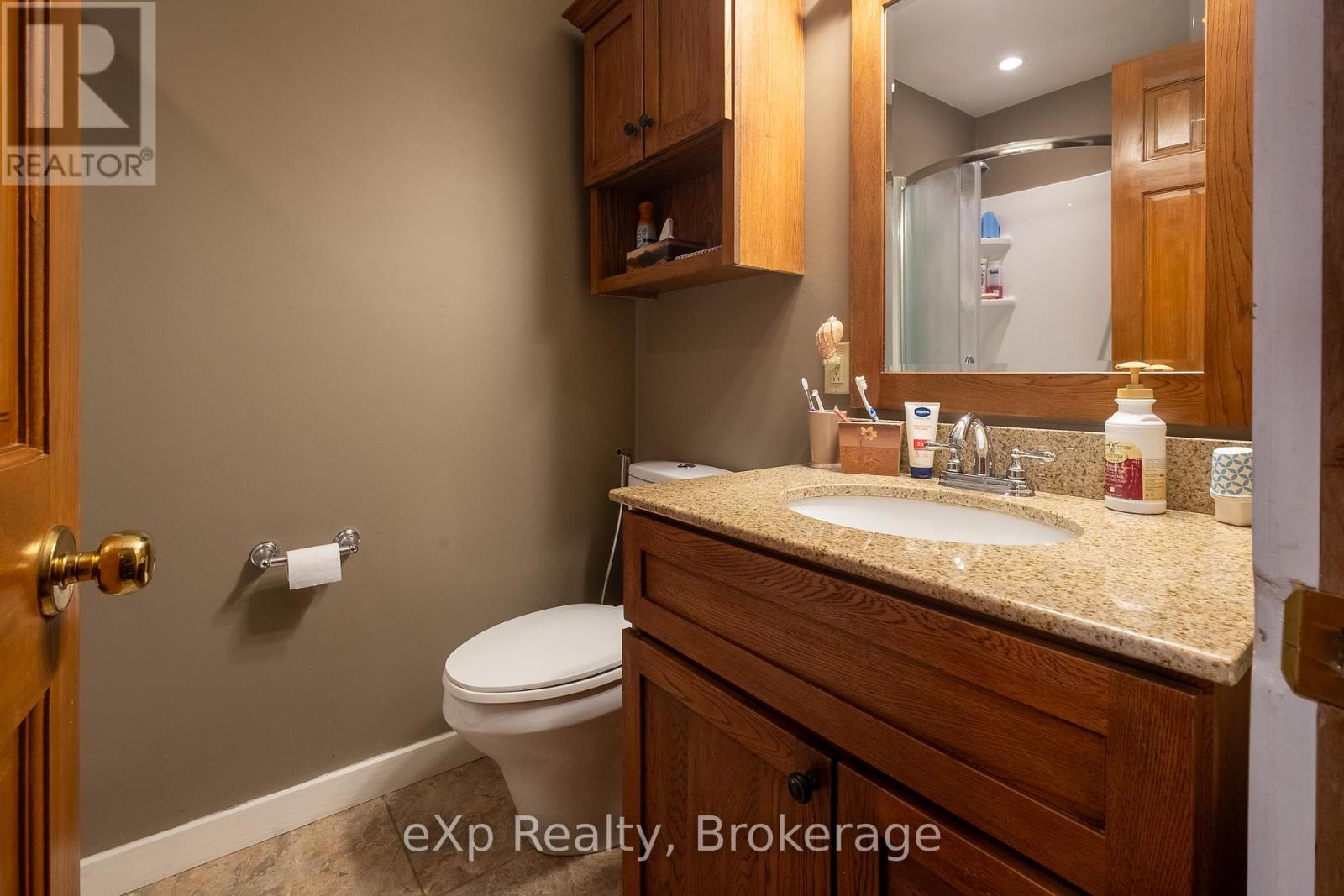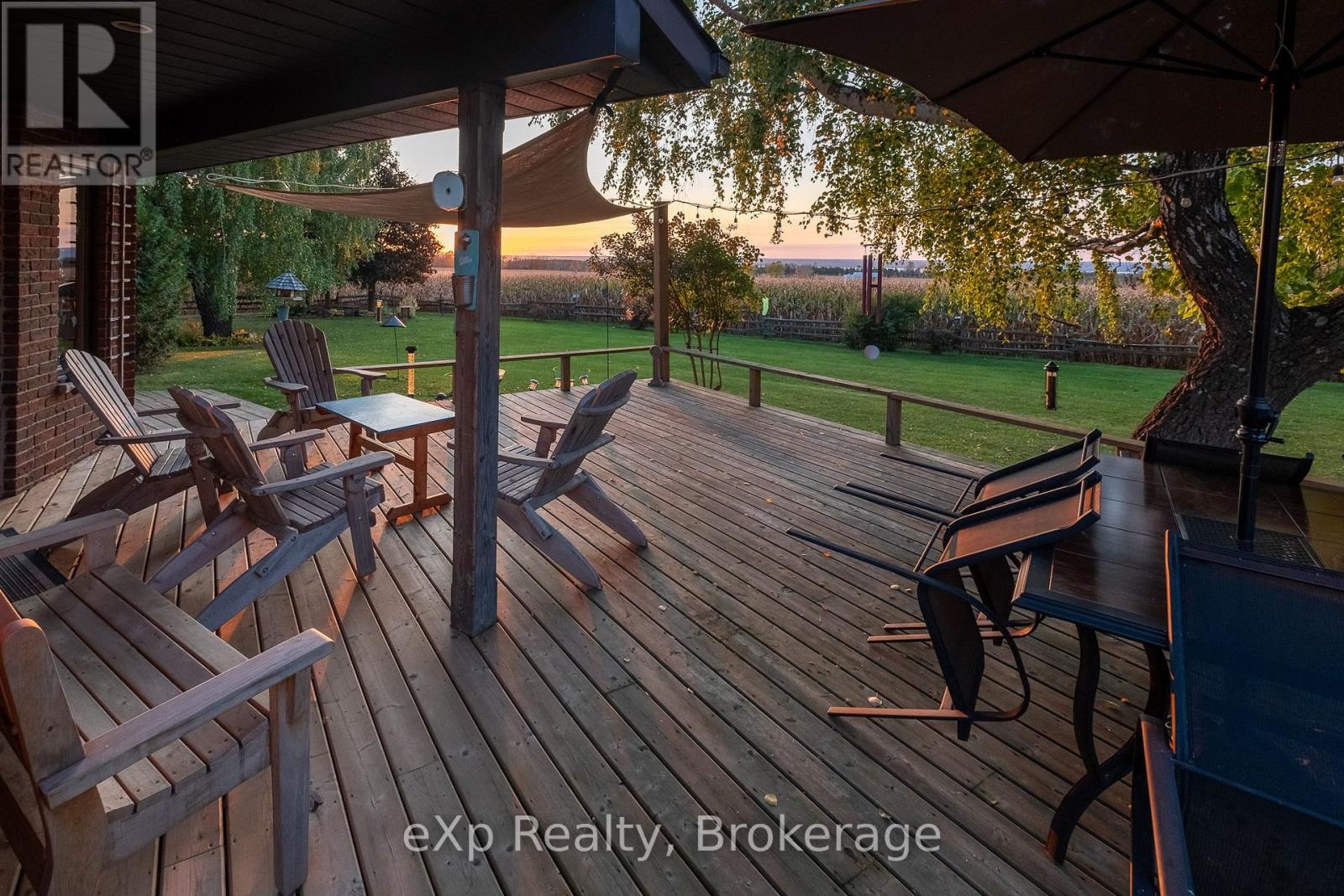$849,000
Scenic Retreat with Stunning Views of Georgian Bay! Nestled on two acres of breathtaking landscape, this stunning 3-bedroom, 3-bathroom home offers a tranquil retreat with panoramic views of Georgian Bay and endless sunsets. Located just outside Annan, minutes from Owen Sound and the town of Meaford, this property provides the perfect balance of privacy and lifestyle. Set back from the road, this secluded haven is ideal for nature lovers and gardening enthusiasts. Enjoy easy access to Leith for swimming, fishing, and watercraft adventures, or explore nearby hiking trails, including #KeeferFalls. Lovingly maintained by just its second owner, this home boasts a spacious main floor with a bright and inviting formal living and dining area. The eat-in kitchen features stunning custom cabinetry and is further enhanced by large windows and patio doors leading to an expansive deck, offering the perfect setting for indoor-outdoor entertaining. The main floor also includes a laundry room and a convenient 3-piece bathroom. Upstairs, you'll find three generously sized bedrooms (the primary includes an ensuite), providing ample space for family and guests. The spa-like bathroom features a therapeutic bathtub, perfect for unwinding at the end of the day. The full basement includes a walk-up to the double-car garage, and an office/fourth bedroom. The freshly updated rec room features new carpeting and paint, making it a cozy and versatile space. Whether you're gardening, hiking, or simply soaking in the beauty of the land, this property is a true sanctuary. Don't miss this incredible opportunity to own a piece of paradise. Call today to schedule your private tour! (id:54532)
Property Details
| MLS® Number | X12019408 |
| Property Type | Single Family |
| Community Name | Meaford |
| Amenities Near By | Marina, Hospital |
| Community Features | Community Centre, School Bus |
| Parking Space Total | 8 |
Building
| Bathroom Total | 3 |
| Bedrooms Above Ground | 3 |
| Bedrooms Total | 3 |
| Appliances | Oven - Built-in, Water Treatment, Range, Dishwasher, Dryer, Freezer, Garage Door Opener, Microwave, Oven, Hood Fan, Storage Shed, Stove, Washer, Window Coverings, Refrigerator |
| Basement Development | Partially Finished |
| Basement Type | Full (partially Finished) |
| Construction Style Attachment | Detached |
| Cooling Type | Central Air Conditioning |
| Exterior Finish | Brick |
| Fireplace Present | Yes |
| Fireplace Total | 2 |
| Fireplace Type | Free Standing Metal,woodstove |
| Foundation Type | Poured Concrete |
| Heating Type | Heat Pump |
| Stories Total | 2 |
| Size Interior | 2,000 - 2,500 Ft2 |
| Type | House |
Parking
| Attached Garage | |
| Garage |
Land
| Acreage | Yes |
| Land Amenities | Marina, Hospital |
| Sewer | Septic System |
| Size Depth | 350 Ft |
| Size Frontage | 250 Ft |
| Size Irregular | 250 X 350 Ft |
| Size Total Text | 250 X 350 Ft|2 - 4.99 Acres |
| Zoning Description | Rr |
Rooms
| Level | Type | Length | Width | Dimensions |
|---|---|---|---|---|
| Second Level | Bedroom 2 | 3.46 m | 4.33 m | 3.46 m x 4.33 m |
| Second Level | Other | 1.54 m | 2.64 m | 1.54 m x 2.64 m |
| Second Level | Bedroom 3 | 4.62 m | 3.52 m | 4.62 m x 3.52 m |
| Second Level | Bathroom | 1.8 m | 1.76 m | 1.8 m x 1.76 m |
| Second Level | Bathroom | 3.46 m | 3.52 m | 3.46 m x 3.52 m |
| Second Level | Primary Bedroom | 4.88 m | 4.31 m | 4.88 m x 4.31 m |
| Second Level | Other | 1.84 m | 2.62 m | 1.84 m x 2.62 m |
| Basement | Recreational, Games Room | 9.32 m | 7.02 m | 9.32 m x 7.02 m |
| Basement | Office | 3.26 m | 2.86 m | 3.26 m x 2.86 m |
| Basement | Utility Room | 11.61 m | 4.73 m | 11.61 m x 4.73 m |
| Main Level | Foyer | 2.37 m | 2.41 m | 2.37 m x 2.41 m |
| Main Level | Family Room | 4.13 m | 3.09 m | 4.13 m x 3.09 m |
| Main Level | Dining Room | 3.49 m | 3.18 m | 3.49 m x 3.18 m |
| Main Level | Kitchen | 4.24 m | 4.9 m | 4.24 m x 4.9 m |
| Main Level | Eating Area | 1.96 m | 3.71 m | 1.96 m x 3.71 m |
| Main Level | Living Room | 4.2 m | 3.48 m | 4.2 m x 3.48 m |
| Main Level | Library | 2.39 m | 1.3 m | 2.39 m x 1.3 m |
| Main Level | Bathroom | 1.65 m | 2.27 m | 1.65 m x 2.27 m |
https://www.realtor.ca/real-estate/28025015/499176-concession-6-n-meaford-meaford
Contact Us
Contact us for more information
Wanda Westover
Broker
www.wandawestover.com/
www.facebook.com/advantageroyalgroupowensound/
www.linkedin.com/in/wandawestover/
Lisa Dren
Salesperson
No Favourites Found

Sotheby's International Realty Canada,
Brokerage
243 Hurontario St,
Collingwood, ON L9Y 2M1
Office: 705 416 1499
Rioux Baker Davies Team Contacts

Sherry Rioux Team Lead
-
705-443-2793705-443-2793
-
Email SherryEmail Sherry

Emma Baker Team Lead
-
705-444-3989705-444-3989
-
Email EmmaEmail Emma

Craig Davies Team Lead
-
289-685-8513289-685-8513
-
Email CraigEmail Craig

Jacki Binnie Sales Representative
-
705-441-1071705-441-1071
-
Email JackiEmail Jacki

Hollie Knight Sales Representative
-
705-994-2842705-994-2842
-
Email HollieEmail Hollie

Manar Vandervecht Real Estate Broker
-
647-267-6700647-267-6700
-
Email ManarEmail Manar

Michael Maish Sales Representative
-
706-606-5814706-606-5814
-
Email MichaelEmail Michael

Almira Haupt Finance Administrator
-
705-416-1499705-416-1499
-
Email AlmiraEmail Almira
Google Reviews









































No Favourites Found

The trademarks REALTOR®, REALTORS®, and the REALTOR® logo are controlled by The Canadian Real Estate Association (CREA) and identify real estate professionals who are members of CREA. The trademarks MLS®, Multiple Listing Service® and the associated logos are owned by The Canadian Real Estate Association (CREA) and identify the quality of services provided by real estate professionals who are members of CREA. The trademark DDF® is owned by The Canadian Real Estate Association (CREA) and identifies CREA's Data Distribution Facility (DDF®)
March 27 2025 08:56:39
The Lakelands Association of REALTORS®
Exp Realty
Quick Links
-
HomeHome
-
About UsAbout Us
-
Rental ServiceRental Service
-
Listing SearchListing Search
-
10 Advantages10 Advantages
-
ContactContact
Contact Us
-
243 Hurontario St,243 Hurontario St,
Collingwood, ON L9Y 2M1
Collingwood, ON L9Y 2M1 -
705 416 1499705 416 1499
-
riouxbakerteam@sothebysrealty.cariouxbakerteam@sothebysrealty.ca
© 2025 Rioux Baker Davies Team
-
The Blue MountainsThe Blue Mountains
-
Privacy PolicyPrivacy Policy


















































