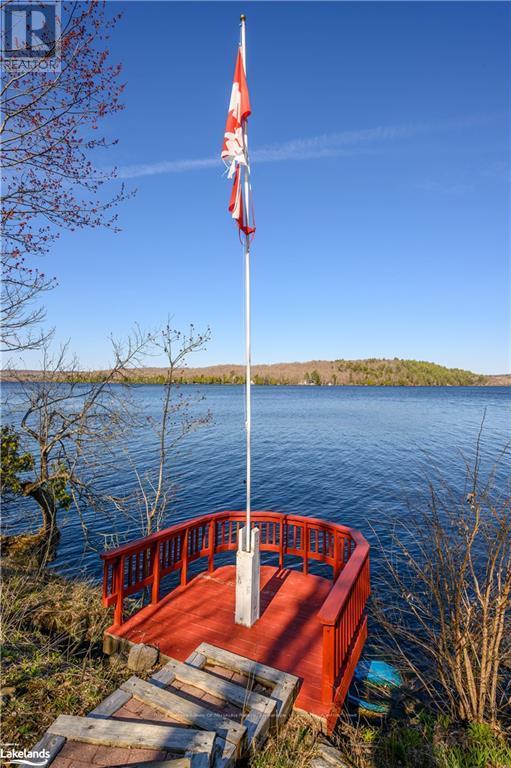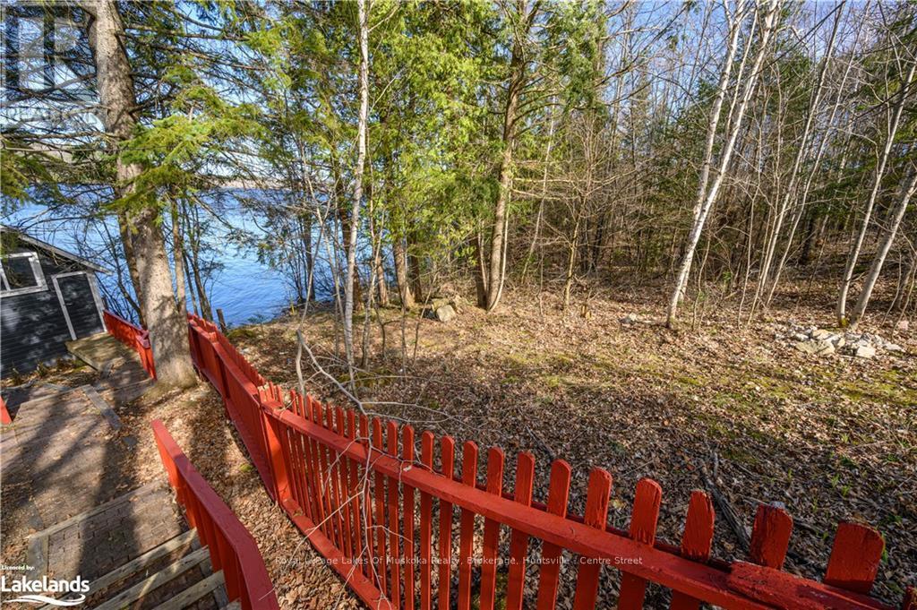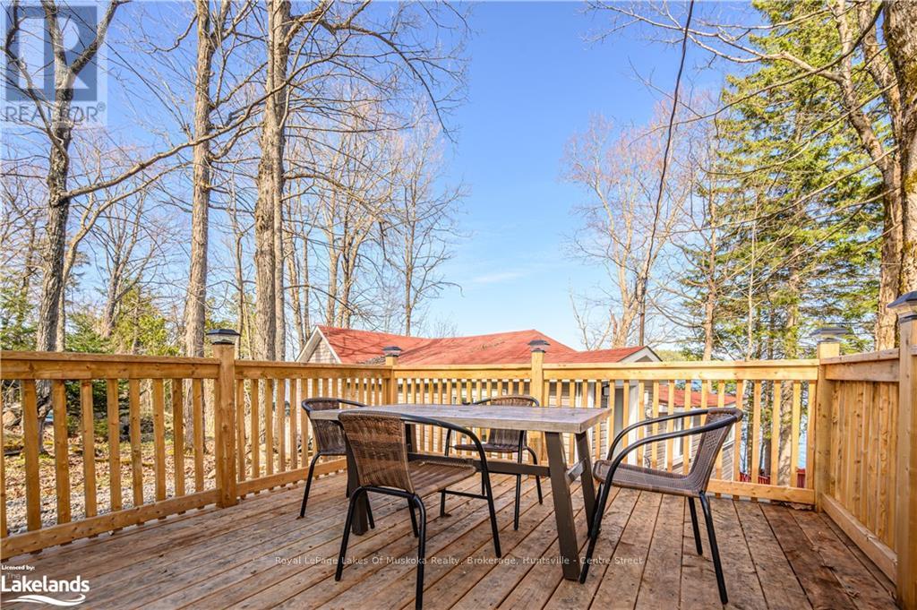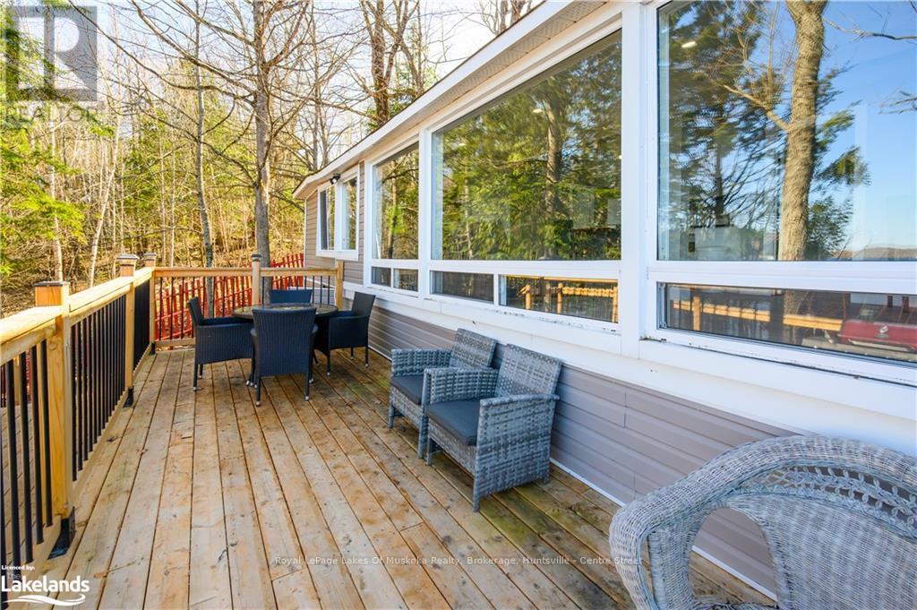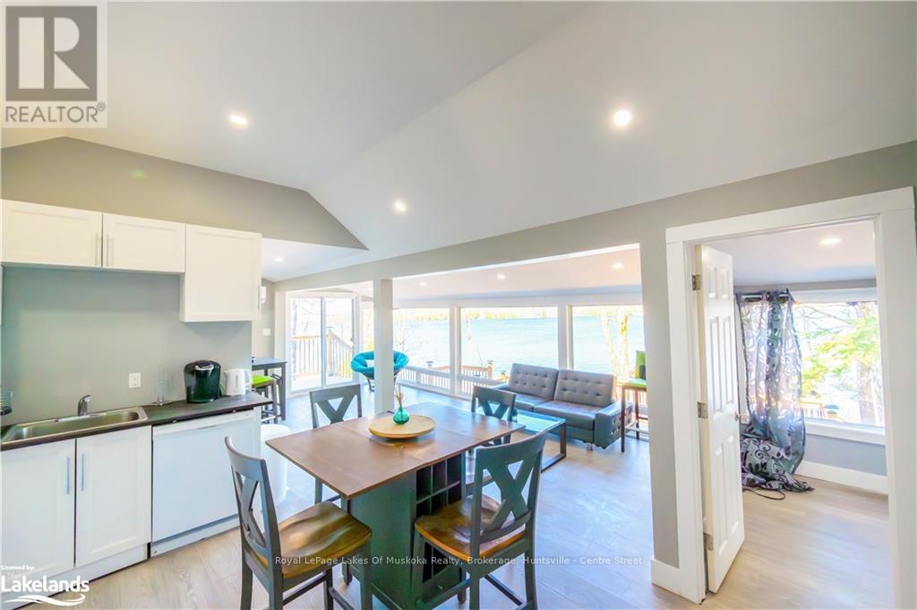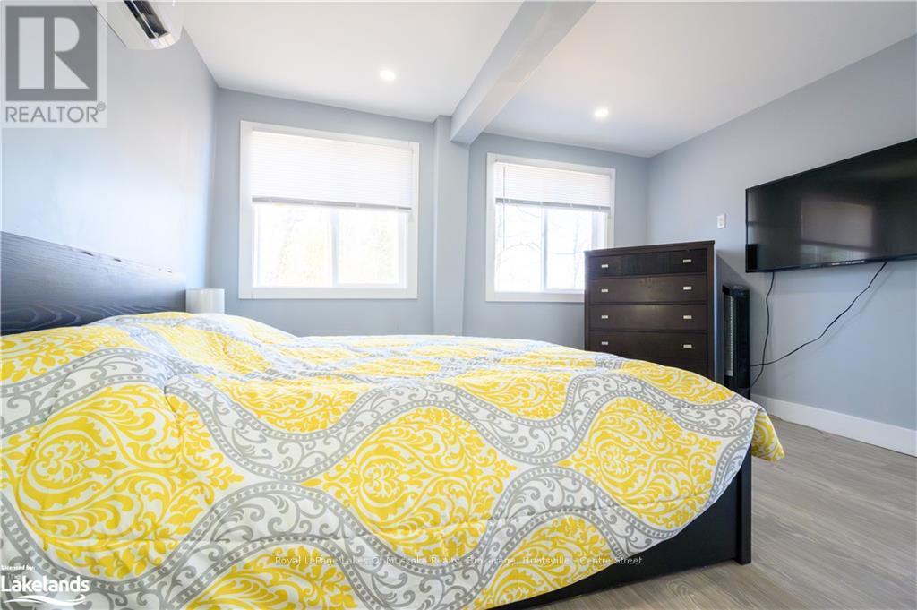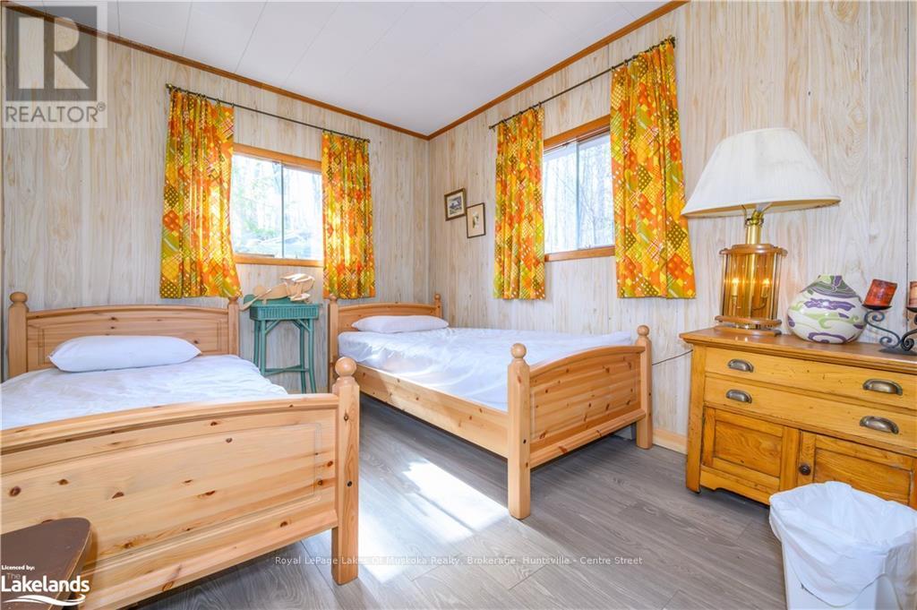LOADING
$999,999
SNOWMOBILE HEAVEN THIS WINTER with 2 cottages to have a group of your friends come up to this getaway on the serene shores of Lake Cecebe! This exceptional property features TWO charming cottages nestled close to the water's edge, offering easy walking access for all ages and panoramic views of the expansive lake. The main cottage, boasting four-season functionality, invites you to indulge in all-day sun and picturesque lake vistas. With spacious living areas it provides the perfect retreat for year-round enjoyment. Relax in the comfort of the living room as you take in the tranquil beauty of the surroundings. Step outside onto the deck to bask in the sun's warmth or gather around the fire pit for memorable evenings under the stars. The second cottage, though not winterized, offers cozy accommodations and rustic charm, making it ideal additional guest quarters. The dry boat house with an upper bedroom provides a unique vantage point for enjoying the stunning lake views, while also serving as a versatile space for relaxation or entertaining. Boating enthusiasts will delight in the easy access to Lake Cecebe, with the option to explore the scenic Magnetawan River or venture over to Burks Falls for a day of adventure. Conveniently located near the driveway, there are no stairs to navigate, ensuring hassle-free access for all ages. Exceptional fishing Summer and Winter on this 40 Mile Lake system. Cottage measurements are for the main Winterized Cottage only. Dryland Boathouse has additional Bedroom or Rec Room area w/picture window overlooking Lake Cecebe. Whether you're seeking a peaceful family retreat, a lucrative rental investment, or both, this exceptional family compound offers endless possibilities for creating lasting memories on the shores of Lake Cecebe such as great ice fishing and snowmobiling in the winter months. Don't miss out on this rare opportunity to own your slice of paradise – schedule your viewing today! (id:54532)
Property Details
| MLS® Number | X10436173 |
| Property Type | Single Family |
| AmenitiesNearBy | Hospital |
| EquipmentType | None |
| Features | Sloping, Dry |
| ParkingSpaceTotal | 3 |
| RentalEquipmentType | None |
| Structure | Deck, Boathouse, Dock |
| ViewType | View Of Water, Lake View |
| WaterFrontType | Waterfront |
Building
| BathroomTotal | 3 |
| BedroomsAboveGround | 5 |
| BedroomsTotal | 5 |
| Appliances | Water Purifier, Water Heater |
| ArchitecturalStyle | Bungalow |
| BasementDevelopment | Unfinished |
| BasementType | N/a (unfinished) |
| ConstructionStatus | Insulation Upgraded |
| ConstructionStyleAttachment | Detached |
| ExteriorFinish | Wood |
| FireplacePresent | Yes |
| FireplaceTotal | 1 |
| FoundationType | Wood/piers, Block |
| HalfBathTotal | 1 |
| StoriesTotal | 1 |
| Type | House |
Land
| Acreage | No |
| LandAmenities | Hospital |
| Sewer | Holding Tank |
| SizeFrontage | 68 M |
| SizeIrregular | 68 X 185 Acre |
| SizeTotalText | 68 X 185 Acre|under 1/2 Acre |
| ZoningDescription | Lr |
Rooms
| Level | Type | Length | Width | Dimensions |
|---|---|---|---|---|
| Second Level | Primary Bedroom | 3.33 m | 2.77 m | 3.33 m x 2.77 m |
| Second Level | Bedroom | 3.35 m | 2.74 m | 3.35 m x 2.74 m |
| Second Level | Other | 3.73 m | 3.66 m | 3.73 m x 3.66 m |
| Main Level | Other | 4.19 m | 3.4 m | 4.19 m x 3.4 m |
| Main Level | Living Room | 6.65 m | 3.89 m | 6.65 m x 3.89 m |
| Main Level | Primary Bedroom | 3.89 m | 3.43 m | 3.89 m x 3.43 m |
| Main Level | Bedroom | 3.81 m | 2.24 m | 3.81 m x 2.24 m |
| Main Level | Bedroom | 3.38 m | 2.62 m | 3.38 m x 2.62 m |
| Main Level | Bathroom | 1.96 m | 1.83 m | 1.96 m x 1.83 m |
https://www.realtor.ca/real-estate/27483218/4a-b-starratt-road-ryerson
Interested?
Contact us for more information
Eveline Hastings
Salesperson
Gary Smith
Salesperson
No Favourites Found

Sotheby's International Realty Canada,
Brokerage
243 Hurontario St,
Collingwood, ON L9Y 2M1
Office: 705 416 1499
Rioux Baker Davies Team Contacts

Sherry Rioux Team Lead
-
705-443-2793705-443-2793
-
Email SherryEmail Sherry

Emma Baker Team Lead
-
705-444-3989705-444-3989
-
Email EmmaEmail Emma

Craig Davies Team Lead
-
289-685-8513289-685-8513
-
Email CraigEmail Craig

Jacki Binnie Sales Representative
-
705-441-1071705-441-1071
-
Email JackiEmail Jacki

Hollie Knight Sales Representative
-
705-994-2842705-994-2842
-
Email HollieEmail Hollie

Manar Vandervecht Real Estate Broker
-
647-267-6700647-267-6700
-
Email ManarEmail Manar

Michael Maish Sales Representative
-
706-606-5814706-606-5814
-
Email MichaelEmail Michael

Almira Haupt Finance Administrator
-
705-416-1499705-416-1499
-
Email AlmiraEmail Almira
Google Reviews






































No Favourites Found

The trademarks REALTOR®, REALTORS®, and the REALTOR® logo are controlled by The Canadian Real Estate Association (CREA) and identify real estate professionals who are members of CREA. The trademarks MLS®, Multiple Listing Service® and the associated logos are owned by The Canadian Real Estate Association (CREA) and identify the quality of services provided by real estate professionals who are members of CREA. The trademark DDF® is owned by The Canadian Real Estate Association (CREA) and identifies CREA's Data Distribution Facility (DDF®)
December 11 2024 08:26:44
Muskoka Haliburton Orillia – The Lakelands Association of REALTORS®
Royal LePage Lakes Of Muskoka Realty
Quick Links
-
HomeHome
-
About UsAbout Us
-
Rental ServiceRental Service
-
Listing SearchListing Search
-
10 Advantages10 Advantages
-
ContactContact
Contact Us
-
243 Hurontario St,243 Hurontario St,
Collingwood, ON L9Y 2M1
Collingwood, ON L9Y 2M1 -
705 416 1499705 416 1499
-
riouxbakerteam@sothebysrealty.cariouxbakerteam@sothebysrealty.ca
© 2024 Rioux Baker Davies Team
-
The Blue MountainsThe Blue Mountains
-
Privacy PolicyPrivacy Policy





