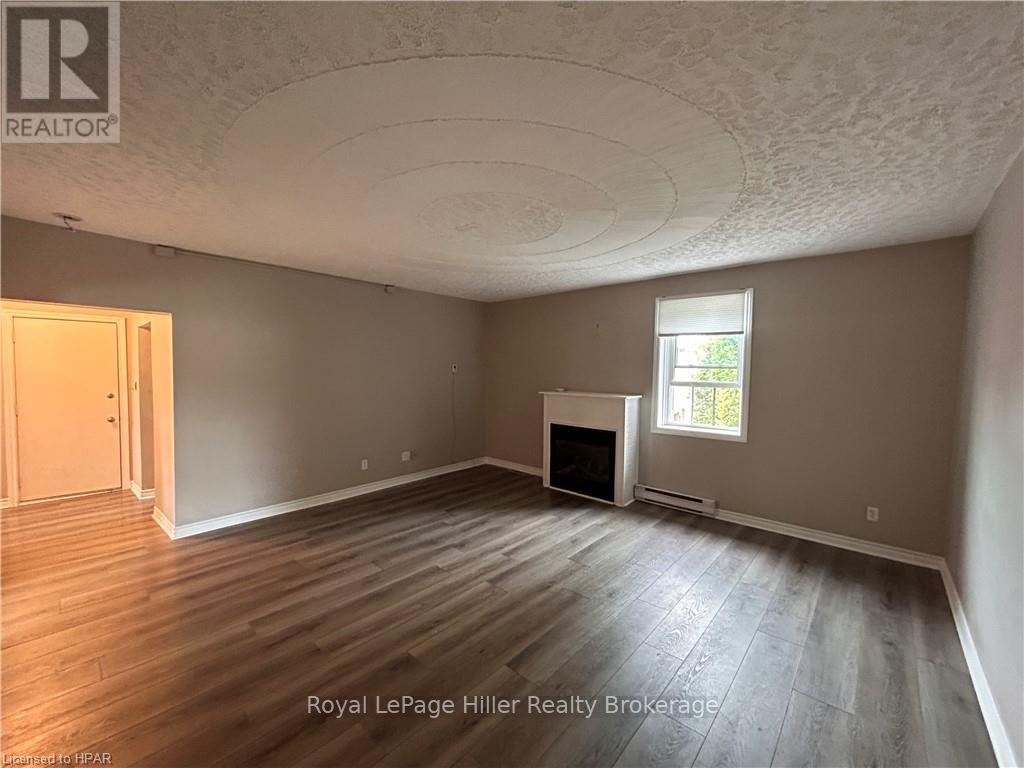$1,675 Monthly
A beautifully maintained 1-bedroom apartment is now available $1750.00 plus Hydro - Located in the peaceful community of Sebringville, Ontario. This recently updated unit is part of a well-kept building and offers a comfortable and inviting living space. The apartment features a bright, eat-in kitchen, equipped with modern appliances including an electric stove, range hood, and fridge, making it perfect for preparing meals. The living room is spacious and includes a cozy gas fireplace, providing a warm and welcoming atmosphere.\r\nThe entire unit is carpet-free, with newly installed laminate flooring throughout, adding a sleek and contemporary feel to the space. Tenants will also enjoy the convenience of a dedicated outdoor parking spot in the shared driveway. The building itself is pet-friendly and smoke-free, offering a pleasant environment for all residents. Shared laundry facilities, including a washer and dryer, are available on-site for tenants' use. Utilities are efficient, with tenants responsible only for hydro. As part of the application process, prospective tenants will undergo a credit check, and first and last month’s rent are required upon signing the lease. This updated and well-maintained apartment provides a perfect balance of comfort, style, and convenience, ideal for those seeking a cozy home in Sebringville. Don’t miss the chance to make this charming apartment your new home! $1750.00 plus Hydro (id:54532)
Property Details
| MLS® Number | X10780249 |
| Property Type | Single Family |
| Community Name | Sebringville |
| Community Features | Pet Restrictions |
| Parking Space Total | 1 |
Building
| Bathroom Total | 1 |
| Bedrooms Above Ground | 1 |
| Bedrooms Total | 1 |
| Appliances | Refrigerator, Stove |
| Exterior Finish | Concrete, Stucco |
| Fireplace Present | Yes |
| Fireplace Total | 1 |
| Heating Fuel | Natural Gas |
| Heating Type | Baseboard Heaters |
| Stories Total | 2 |
| Size Interior | 700 - 799 Ft2 |
| Type | Row / Townhouse |
| Utility Water | Municipal Water |
Land
| Acreage | Yes |
| Size Frontage | 43 M |
| Size Irregular | 43 |
| Size Total | 43.0000 |
| Size Total Text | 43.0000 |
| Zoning Description | R1-5 |
Rooms
| Level | Type | Length | Width | Dimensions |
|---|---|---|---|---|
| Second Level | Bedroom | 2.69 m | 3.86 m | 2.69 m x 3.86 m |
| Second Level | Kitchen | 3.48 m | 2.84 m | 3.48 m x 2.84 m |
| Second Level | Living Room | 6.86 m | 3.86 m | 6.86 m x 3.86 m |
| Second Level | Bathroom | Measurements not available |
Contact Us
Contact us for more information
No Favourites Found

Sotheby's International Realty Canada,
Brokerage
243 Hurontario St,
Collingwood, ON L9Y 2M1
Office: 705 416 1499
Rioux Baker Davies Team Contacts

Sherry Rioux Team Lead
-
705-443-2793705-443-2793
-
Email SherryEmail Sherry

Emma Baker Team Lead
-
705-444-3989705-444-3989
-
Email EmmaEmail Emma

Craig Davies Team Lead
-
289-685-8513289-685-8513
-
Email CraigEmail Craig

Jacki Binnie Sales Representative
-
705-441-1071705-441-1071
-
Email JackiEmail Jacki

Hollie Knight Sales Representative
-
705-994-2842705-994-2842
-
Email HollieEmail Hollie

Manar Vandervecht Real Estate Broker
-
647-267-6700647-267-6700
-
Email ManarEmail Manar

Michael Maish Sales Representative
-
706-606-5814706-606-5814
-
Email MichaelEmail Michael

Almira Haupt Finance Administrator
-
705-416-1499705-416-1499
-
Email AlmiraEmail Almira
Google Reviews






































No Favourites Found

The trademarks REALTOR®, REALTORS®, and the REALTOR® logo are controlled by The Canadian Real Estate Association (CREA) and identify real estate professionals who are members of CREA. The trademarks MLS®, Multiple Listing Service® and the associated logos are owned by The Canadian Real Estate Association (CREA) and identify the quality of services provided by real estate professionals who are members of CREA. The trademark DDF® is owned by The Canadian Real Estate Association (CREA) and identifies CREA's Data Distribution Facility (DDF®)
December 11 2024 11:27:37
The Lakelands Association of REALTORS®
Royal LePage Hiller Realty
Quick Links
-
HomeHome
-
About UsAbout Us
-
Rental ServiceRental Service
-
Listing SearchListing Search
-
10 Advantages10 Advantages
-
ContactContact
Contact Us
-
243 Hurontario St,243 Hurontario St,
Collingwood, ON L9Y 2M1
Collingwood, ON L9Y 2M1 -
705 416 1499705 416 1499
-
riouxbakerteam@sothebysrealty.cariouxbakerteam@sothebysrealty.ca
© 2025 Rioux Baker Davies Team
-
The Blue MountainsThe Blue Mountains
-
Privacy PolicyPrivacy Policy









