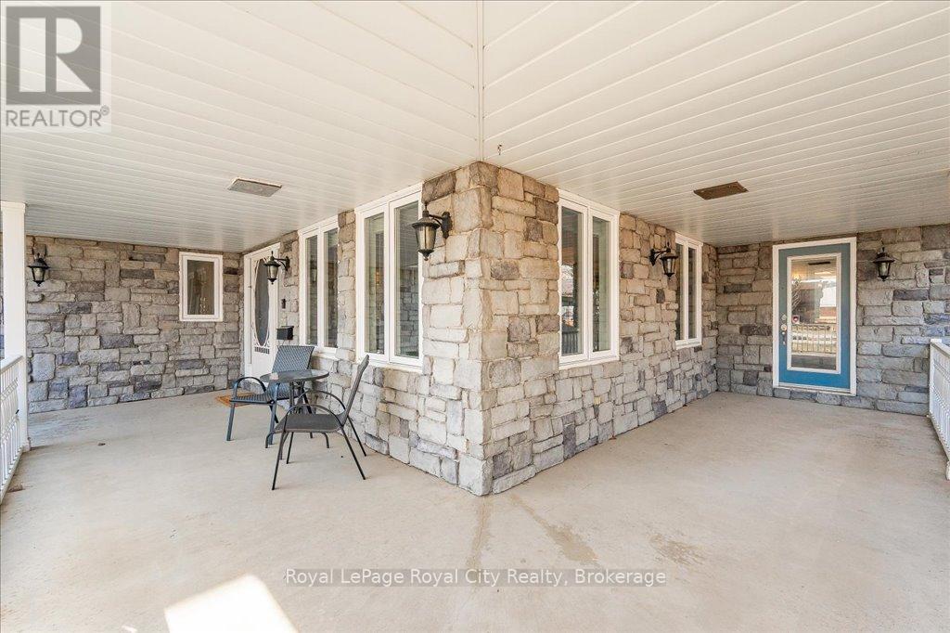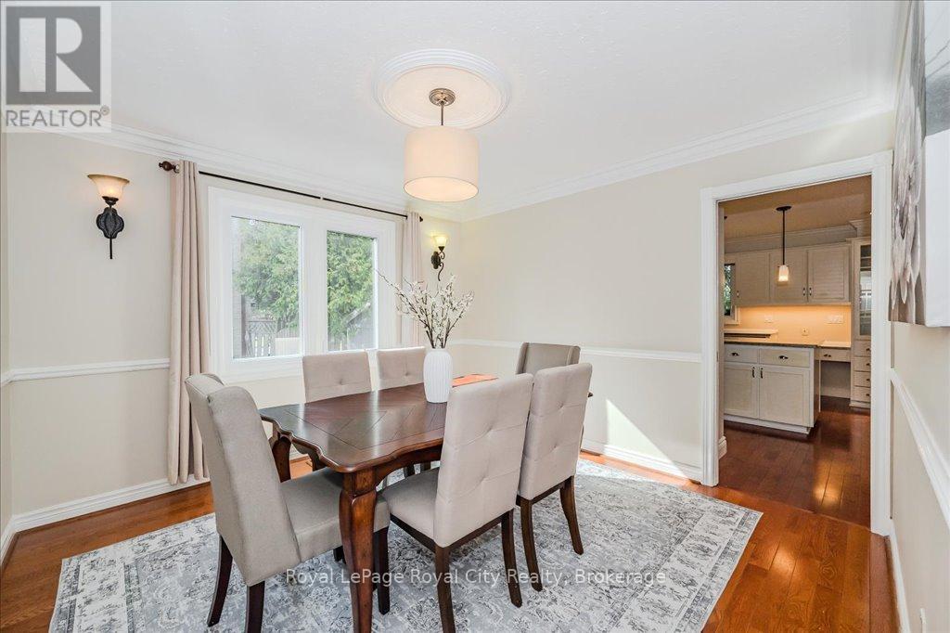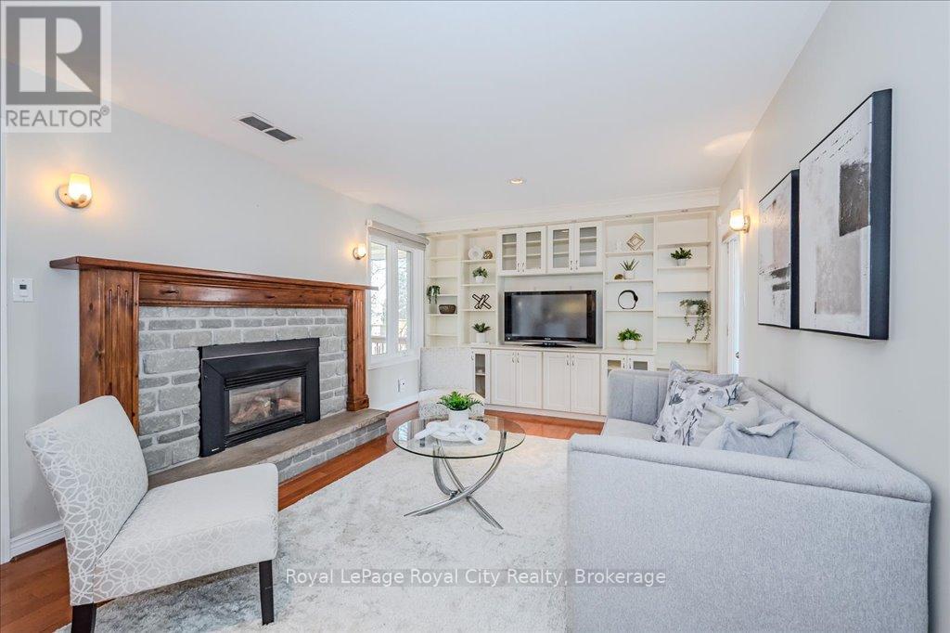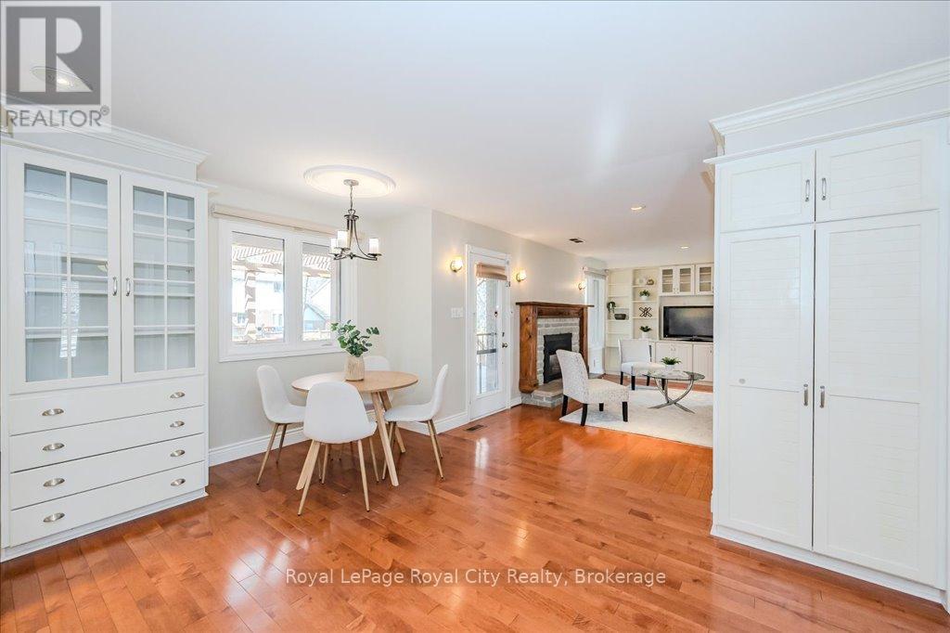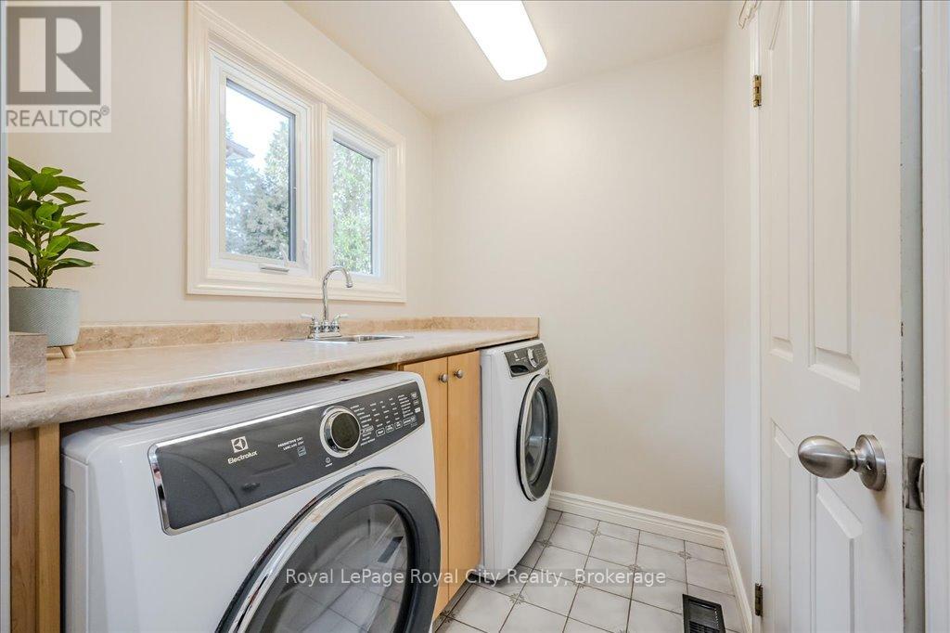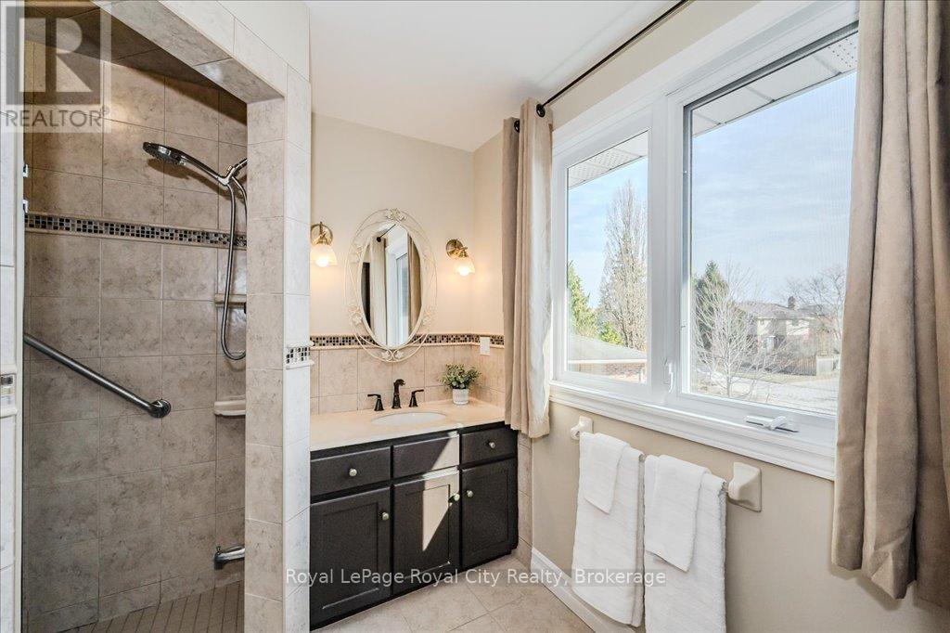$1,349,999
Welcome to 5 Mulberry Court! Nestled on a highly sought-after court in Kortright Hills, where homes rarely become available, this stunning residence exudes warmth and charm from the moment you arrive. The inviting wrap-around covered porch is the perfect spot to sip your morning coffee or unwind in the evening breeze. Step inside to discover a bright and thoughtfully designed main floor, featuring a spacious family room, a cozy living room with a fireplace and custom built-ins, and a formal dining room ready to host special gatherings. The chefs kitchen is both stylish and functional, boasting built-in appliances, an island, under-cabinet lighting, and ample storage. A conveniently located powder room and laundry space complete this level with ease. Upstairs, two generously sized bedrooms and a 4-piece bathroom lead the way to the extraordinary primary retreat. This private sanctuary offers two closets, a 4-piece ensuite, and a sunlit den with a skylight a dreamy space for reading, working, or simply relaxing. Outside, the fully fenced backyard is designed for both entertaining and relaxation, featuring a spacious deck with an awning for year-round enjoyment. Don't miss this rare opportunity to call 5 Mulberry Court home! (id:54532)
Property Details
| MLS® Number | X12031446 |
| Property Type | Single Family |
| Community Name | Kortright Hills |
| Amenities Near By | Public Transit, Schools |
| Community Features | School Bus |
| Equipment Type | Water Heater |
| Features | Conservation/green Belt, Guest Suite |
| Parking Space Total | 6 |
| Rental Equipment Type | Water Heater |
| Structure | Shed |
Building
| Bathroom Total | 3 |
| Bedrooms Above Ground | 3 |
| Bedrooms Total | 3 |
| Age | 31 To 50 Years |
| Amenities | Fireplace(s), Separate Heating Controls |
| Appliances | Garage Door Opener Remote(s), Central Vacuum, Water Meter, Dishwasher, Dryer, Freezer, Garage Door Opener, Microwave, Hood Fan, Satellite Dish, Washer, Window Coverings, Refrigerator |
| Basement Type | Full |
| Construction Style Attachment | Detached |
| Cooling Type | Central Air Conditioning, Air Exchanger |
| Exterior Finish | Aluminum Siding, Brick |
| Fireplace Present | Yes |
| Fireplace Total | 1 |
| Foundation Type | Concrete, Poured Concrete |
| Half Bath Total | 1 |
| Heating Fuel | Natural Gas |
| Heating Type | Forced Air |
| Stories Total | 2 |
| Size Interior | 2,500 - 3,000 Ft2 |
| Type | House |
| Utility Water | Municipal Water |
Parking
| Attached Garage | |
| Garage |
Land
| Acreage | No |
| Fence Type | Fully Fenced, Fenced Yard |
| Land Amenities | Public Transit, Schools |
| Sewer | Sanitary Sewer |
| Size Frontage | 47 Ft ,9 In |
| Size Irregular | 47.8 Ft |
| Size Total Text | 47.8 Ft|under 1/2 Acre |
| Surface Water | Lake/pond |
| Zoning Description | Rl.1 |
Rooms
| Level | Type | Length | Width | Dimensions |
|---|---|---|---|---|
| Second Level | Bedroom | 3.03 m | 3.96 m | 3.03 m x 3.96 m |
| Second Level | Bedroom | 3.63 m | 4.44 m | 3.63 m x 4.44 m |
| Second Level | Den | 3.05 m | 7.44 m | 3.05 m x 7.44 m |
| Second Level | Primary Bedroom | 4.79 m | 9.2 m | 4.79 m x 9.2 m |
| Second Level | Bathroom | 2.33 m | 2.86 m | 2.33 m x 2.86 m |
| Second Level | Bathroom | 2.69 m | 2.37 m | 2.69 m x 2.37 m |
| Basement | Cold Room | 8.05 m | 4.17 m | 8.05 m x 4.17 m |
| Basement | Cold Room | 2.2 m | 3.29 m | 2.2 m x 3.29 m |
| Basement | Utility Room | 3.47 m | 4.25 m | 3.47 m x 4.25 m |
| Main Level | Bathroom | 1.62 m | 1.3 m | 1.62 m x 1.3 m |
| Main Level | Eating Area | 2.57 m | 4.45 m | 2.57 m x 4.45 m |
| Main Level | Dining Room | 3.48 m | 3.48 m | 3.48 m x 3.48 m |
| Main Level | Family Room | 5.72 m | 3.51 m | 5.72 m x 3.51 m |
| Main Level | Foyer | 3.89 m | 2.04 m | 3.89 m x 2.04 m |
| Main Level | Kitchen | 3.53 m | 4.45 m | 3.53 m x 4.45 m |
| Main Level | Laundry Room | 1.7 m | 3.08 m | 1.7 m x 3.08 m |
| Main Level | Living Room | 3.5 m | 5.28 m | 3.5 m x 5.28 m |
https://www.realtor.ca/real-estate/28051214/5-mulberry-court-guelph-kortright-hills-kortright-hills
Contact Us
Contact us for more information
Andra Arnold
Broker
www.andraarnold.com/
www.facebook.com/GuelphRealtor/
www.linkedin.com/in/guelphrealestate
www.instagram.com/andraarnold
No Favourites Found

Sotheby's International Realty Canada,
Brokerage
243 Hurontario St,
Collingwood, ON L9Y 2M1
Office: 705 416 1499
Rioux Baker Davies Team Contacts

Sherry Rioux Team Lead
-
705-443-2793705-443-2793
-
Email SherryEmail Sherry

Emma Baker Team Lead
-
705-444-3989705-444-3989
-
Email EmmaEmail Emma

Craig Davies Team Lead
-
289-685-8513289-685-8513
-
Email CraigEmail Craig

Jacki Binnie Sales Representative
-
705-441-1071705-441-1071
-
Email JackiEmail Jacki

Hollie Knight Sales Representative
-
705-994-2842705-994-2842
-
Email HollieEmail Hollie

Manar Vandervecht Real Estate Broker
-
647-267-6700647-267-6700
-
Email ManarEmail Manar

Michael Maish Sales Representative
-
706-606-5814706-606-5814
-
Email MichaelEmail Michael

Almira Haupt Finance Administrator
-
705-416-1499705-416-1499
-
Email AlmiraEmail Almira
Google Reviews









































No Favourites Found

The trademarks REALTOR®, REALTORS®, and the REALTOR® logo are controlled by The Canadian Real Estate Association (CREA) and identify real estate professionals who are members of CREA. The trademarks MLS®, Multiple Listing Service® and the associated logos are owned by The Canadian Real Estate Association (CREA) and identify the quality of services provided by real estate professionals who are members of CREA. The trademark DDF® is owned by The Canadian Real Estate Association (CREA) and identifies CREA's Data Distribution Facility (DDF®)
March 30 2025 11:37:49
The Lakelands Association of REALTORS®
Royal LePage Royal City Realty
Quick Links
-
HomeHome
-
About UsAbout Us
-
Rental ServiceRental Service
-
Listing SearchListing Search
-
10 Advantages10 Advantages
-
ContactContact
Contact Us
-
243 Hurontario St,243 Hurontario St,
Collingwood, ON L9Y 2M1
Collingwood, ON L9Y 2M1 -
705 416 1499705 416 1499
-
riouxbakerteam@sothebysrealty.cariouxbakerteam@sothebysrealty.ca
© 2025 Rioux Baker Davies Team
-
The Blue MountainsThe Blue Mountains
-
Privacy PolicyPrivacy Policy








