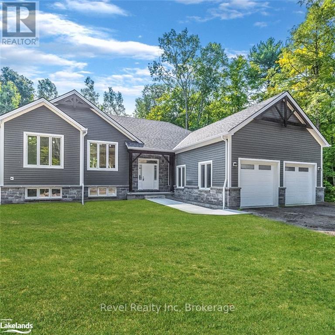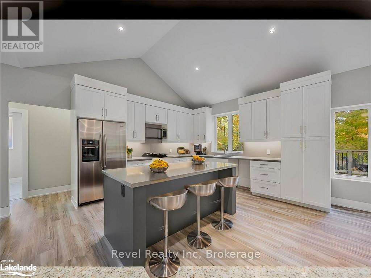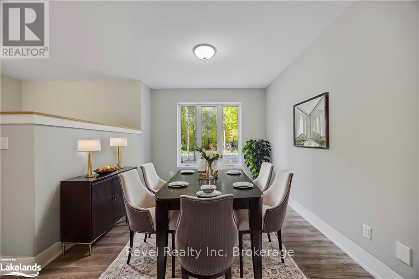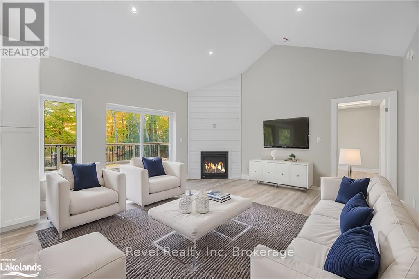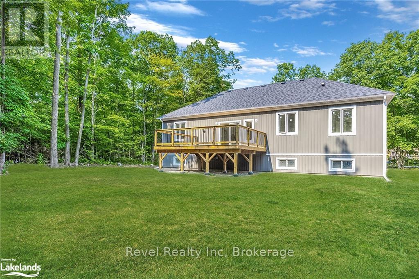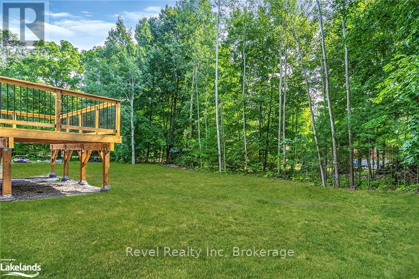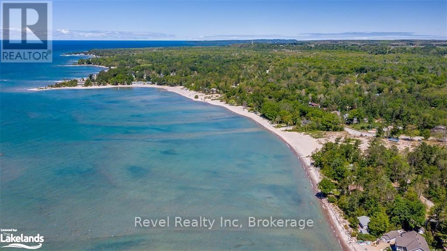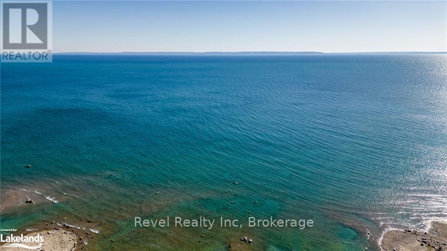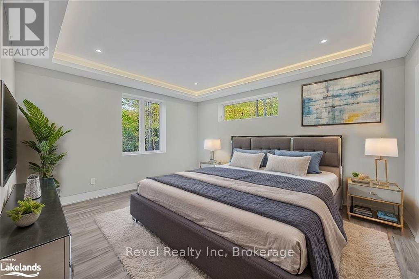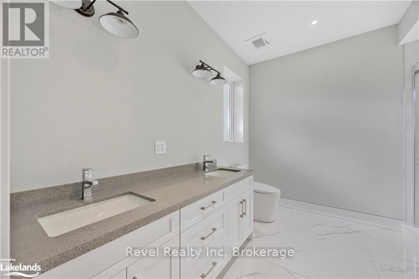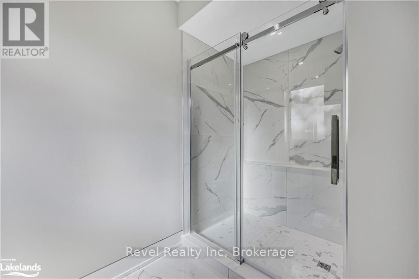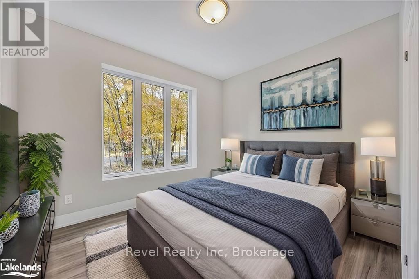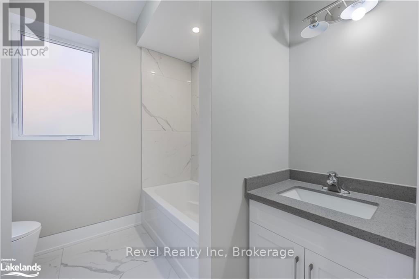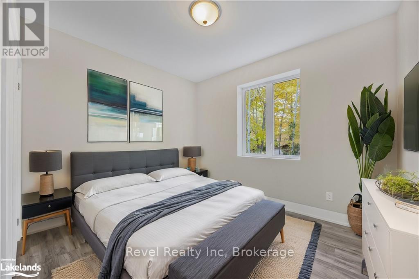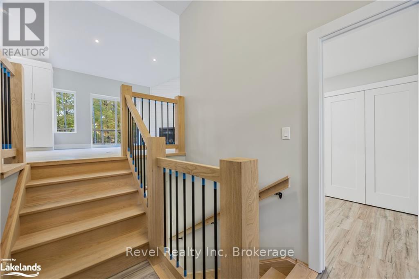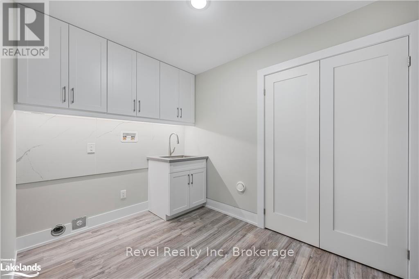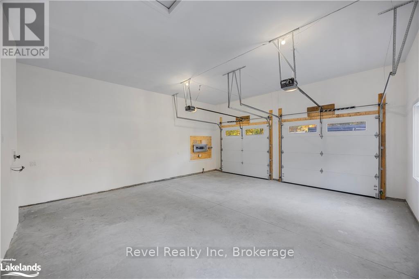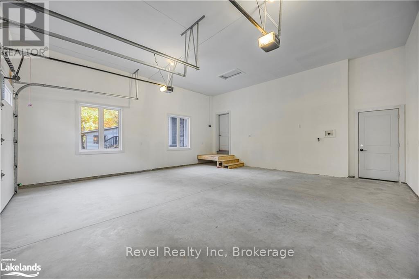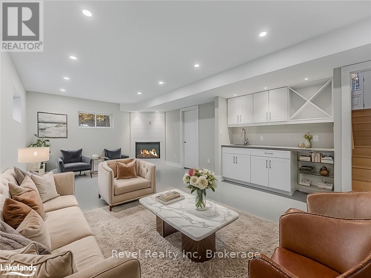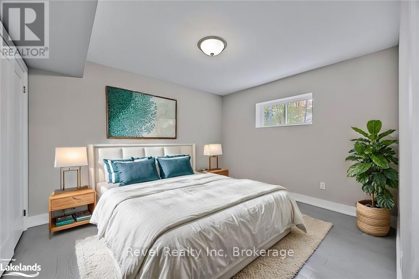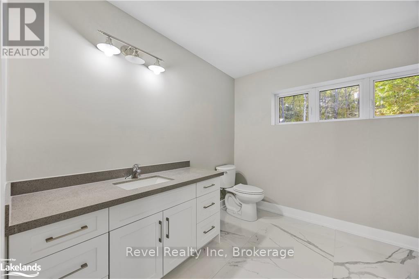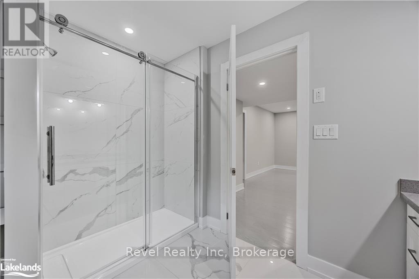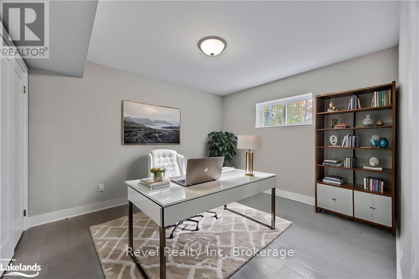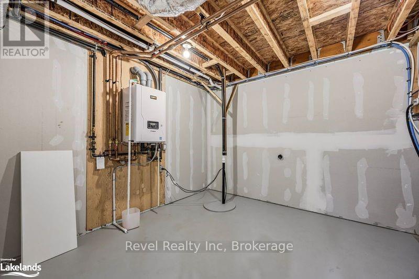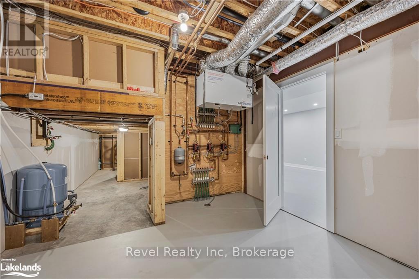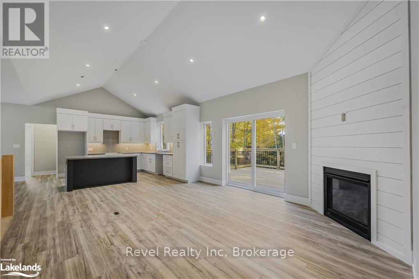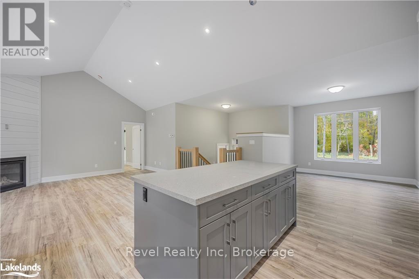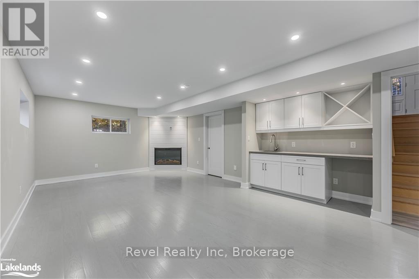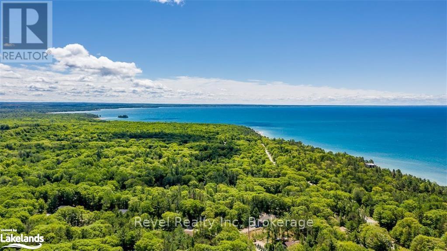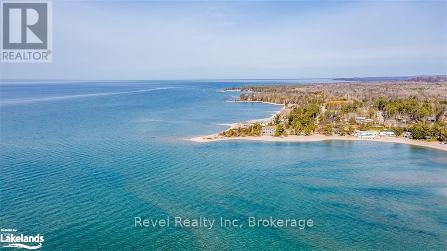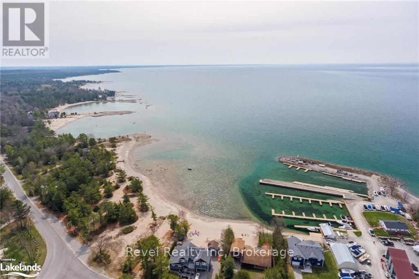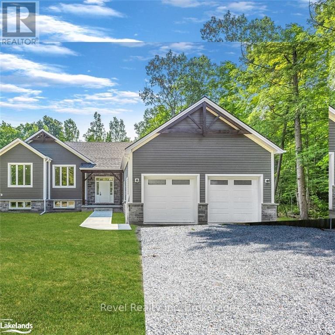$1,295,000
Experience the ultimate in energy efficiency and modern design with this extraordinary ICF-constructed home, where every detail is crafted for comfort, sustainability, and style. Nestled just 90 min from Toronto and a short stroll to Georgian Bays pristine beaches, this is your forever home a sanctuary of warmth, innovation, and timeless elegance. Complete ICF Construction: From foundation to roofline, this home is built with Insulated Concrete Forms, providing unparalleled energy efficiency, durability, and soundproofing. Radiant Heat Everywhere: Luxuriate in the cozy warmth of radiant in-floor heating throughout the entire home including the oversized, fully finished garage- Like No Other: Super-insulated and equipped with 9x8 doors, inside entry, and the same radiant heat as the rest of the home, this space is perfect for your vehicles, workshop, or hobbies. Unmatched Energy Savings: With R60 insulation in the ceilings and ICFs thermal efficiency, you'll enjoy low energy bills while staying warm in the winter and cool in the summer. High ceilings soaring to nearly 13 ft create a light and airy atmosphere, complemented by a walkout to a 20x16 deck perfect for summer barbecues or peaceful mornings. Custom Kitchen Delight: A large island anchors the heart of the home, inviting gatherings, conversations, and culinary creations. Private Primary Suite: Your personal retreat, complete with a walk-in closet and spa-like ensuite. Room for Everyone: With five bedrooms, including two in the finished basement, this home accommodates family, guests, and more. Entertainers Dream Basement The lower level is a paradise for hosting and it features: cozy fireplace, sleek, built-in bar, 2 additional bedrooms, full bathroom for convenience. Live in Tiny Township Where Nature and Innovation Meet Walk to the beaches of Georgian Bay, enjoy the quiet beauty of this community, and revel in a home that blends modern efficiency with timeless charm. Your forever home is ready. Are you? (id:54532)
Property Details
| MLS® Number | S10439202 |
| Property Type | Single Family |
| Community Name | Rural Tiny |
| Equipment Type | Water Heater |
| Features | Flat Site, Sump Pump |
| Parking Space Total | 6 |
| Rental Equipment Type | Water Heater |
| Structure | Deck, Porch |
Building
| Bathroom Total | 3 |
| Bedrooms Above Ground | 3 |
| Bedrooms Below Ground | 2 |
| Bedrooms Total | 5 |
| Age | New Building |
| Amenities | Separate Heating Controls |
| Appliances | Water Heater - Tankless |
| Architectural Style | Bungalow |
| Basement Development | Finished |
| Basement Type | Full (finished) |
| Construction Style Attachment | Detached |
| Cooling Type | Air Exchanger |
| Exterior Finish | Wood |
| Fire Protection | Smoke Detectors |
| Fireplace Present | Yes |
| Fireplace Total | 2 |
| Foundation Type | Insulated Concrete Forms |
| Heating Fuel | Natural Gas |
| Heating Type | Radiant Heat |
| Stories Total | 1 |
| Type | House |
| Utility Water | Drilled Well |
Parking
| Attached Garage | |
| Garage |
Land
| Acreage | No |
| Sewer | Septic System |
| Size Depth | 174 Ft ,11 In |
| Size Frontage | 85 Ft ,11 In |
| Size Irregular | 85.97 X 174.94 Ft |
| Size Total Text | 85.97 X 174.94 Ft|under 1/2 Acre |
| Zoning Description | Sr |
Rooms
| Level | Type | Length | Width | Dimensions |
|---|---|---|---|---|
| Basement | Bedroom 2 | 3.76 m | 3.15 m | 3.76 m x 3.15 m |
| Lower Level | Bathroom | 2 m | 3 m | 2 m x 3 m |
| Lower Level | Family Room | 12.5 m | 3.71 m | 12.5 m x 3.71 m |
| Lower Level | Bedroom | 3.73 m | 3.25 m | 3.73 m x 3.25 m |
| Lower Level | Bedroom | 4.72 m | 3.4 m | 4.72 m x 3.4 m |
| Main Level | Kitchen | 4.7 m | 3.96 m | 4.7 m x 3.96 m |
| Main Level | Bathroom | 2 m | 3 m | 2 m x 3 m |
| Main Level | Living Room | 4.7 m | 4.57 m | 4.7 m x 4.57 m |
| Main Level | Primary Bedroom | 4.7 m | 3.76 m | 4.7 m x 3.76 m |
| Main Level | Laundry Room | 3.12 m | 2.18 m | 3.12 m x 2.18 m |
| Main Level | Bedroom 3 | 3.56 m | 3.05 m | 3.56 m x 3.05 m |
https://www.realtor.ca/real-estate/27645761/5-oakwood-avenue-tiny-rural-tiny
Contact Us
Contact us for more information
Vanya Gluhic
Broker
www.georgianbaydreamteam.com/
www.facebook.com/georgianbaydreamteam
www.instagram.com/georgianbaydreamteam/
Danielle Dorion
Broker
www.georgianbaydreamteam.com/
www.facebook.com/pages/GeorgianBayDreamTeam/164358503581691
twitter.com/GBDreamTeam
No Favourites Found

Sotheby's International Realty Canada,
Brokerage
243 Hurontario St,
Collingwood, ON L9Y 2M1
Office: 705 416 1499
Rioux Baker Davies Team Contacts

Sherry Rioux Team Lead
-
705-443-2793705-443-2793
-
Email SherryEmail Sherry

Emma Baker Team Lead
-
705-444-3989705-444-3989
-
Email EmmaEmail Emma

Craig Davies Team Lead
-
289-685-8513289-685-8513
-
Email CraigEmail Craig

Jacki Binnie Sales Representative
-
705-441-1071705-441-1071
-
Email JackiEmail Jacki

Hollie Knight Sales Representative
-
705-994-2842705-994-2842
-
Email HollieEmail Hollie

Manar Vandervecht Real Estate Broker
-
647-267-6700647-267-6700
-
Email ManarEmail Manar

Michael Maish Sales Representative
-
706-606-5814706-606-5814
-
Email MichaelEmail Michael

Almira Haupt Finance Administrator
-
705-416-1499705-416-1499
-
Email AlmiraEmail Almira
Google Reviews









































No Favourites Found

The trademarks REALTOR®, REALTORS®, and the REALTOR® logo are controlled by The Canadian Real Estate Association (CREA) and identify real estate professionals who are members of CREA. The trademarks MLS®, Multiple Listing Service® and the associated logos are owned by The Canadian Real Estate Association (CREA) and identify the quality of services provided by real estate professionals who are members of CREA. The trademark DDF® is owned by The Canadian Real Estate Association (CREA) and identifies CREA's Data Distribution Facility (DDF®)
March 25 2025 01:28:21
The Lakelands Association of REALTORS®
Revel Realty Inc
Quick Links
-
HomeHome
-
About UsAbout Us
-
Rental ServiceRental Service
-
Listing SearchListing Search
-
10 Advantages10 Advantages
-
ContactContact
Contact Us
-
243 Hurontario St,243 Hurontario St,
Collingwood, ON L9Y 2M1
Collingwood, ON L9Y 2M1 -
705 416 1499705 416 1499
-
riouxbakerteam@sothebysrealty.cariouxbakerteam@sothebysrealty.ca
© 2025 Rioux Baker Davies Team
-
The Blue MountainsThe Blue Mountains
-
Privacy PolicyPrivacy Policy
