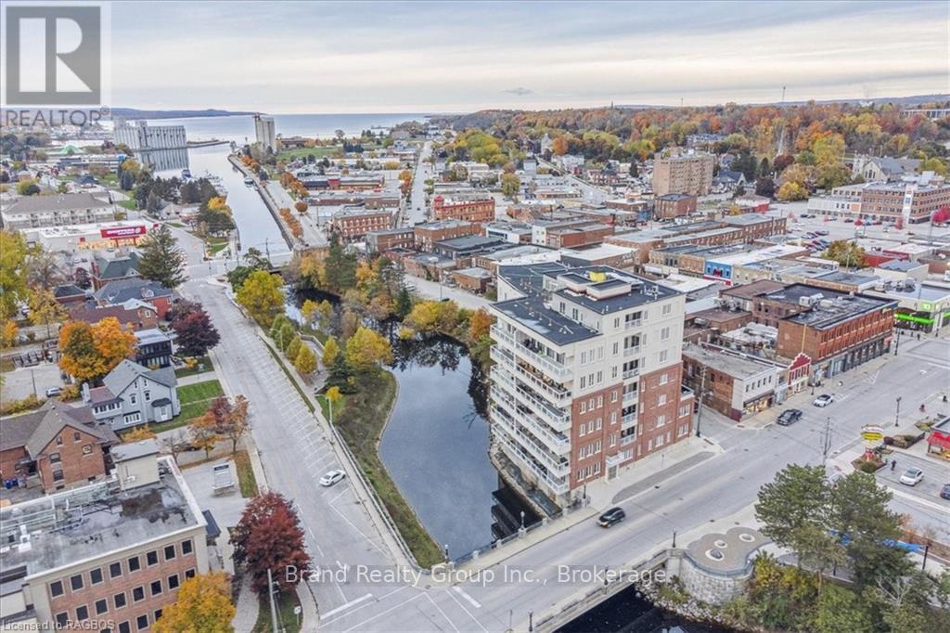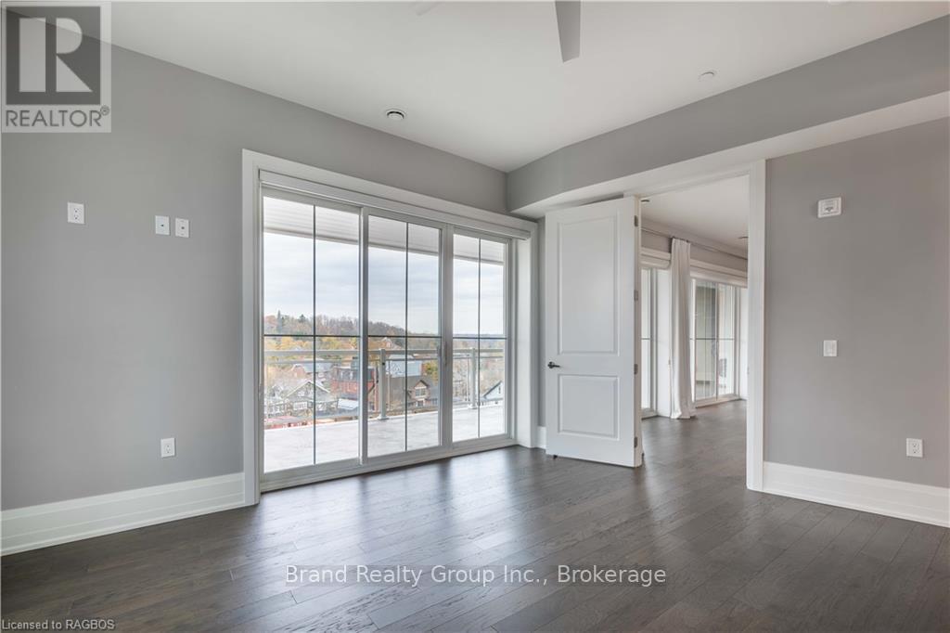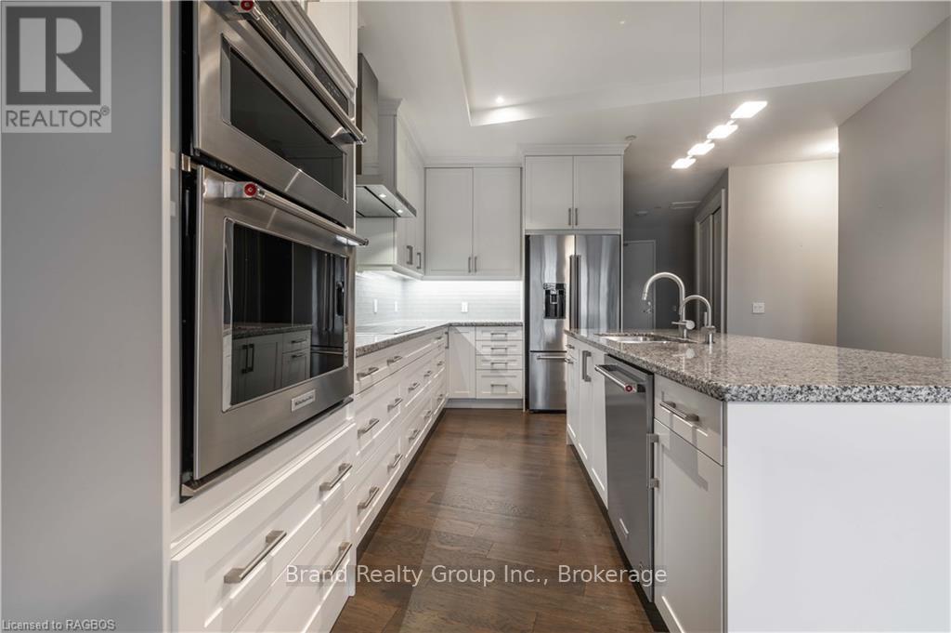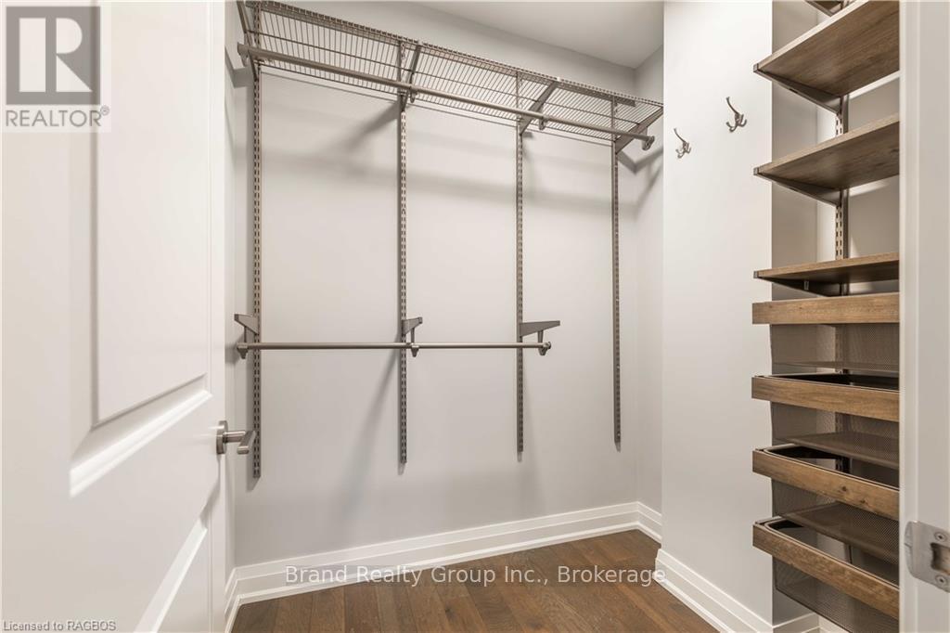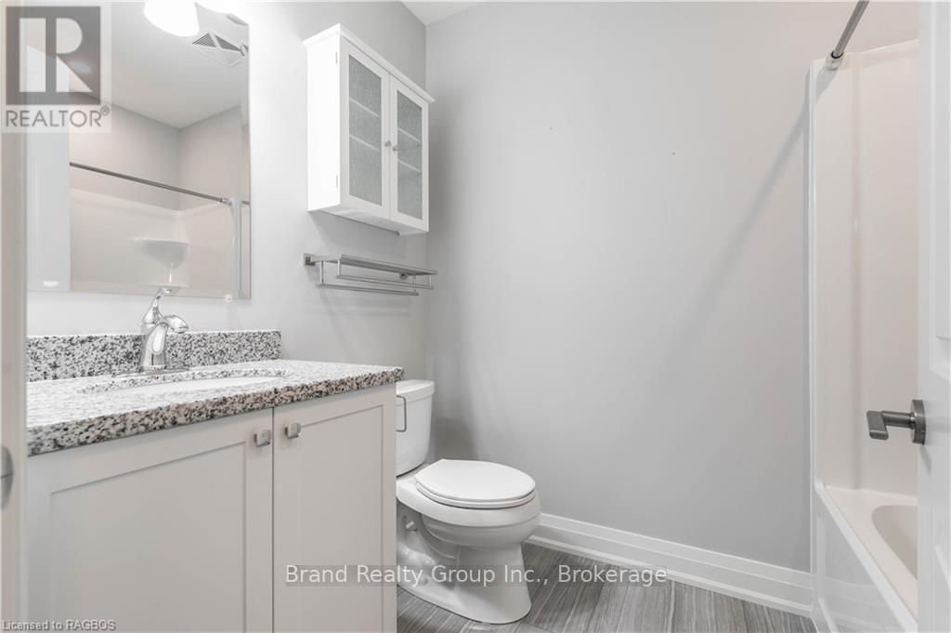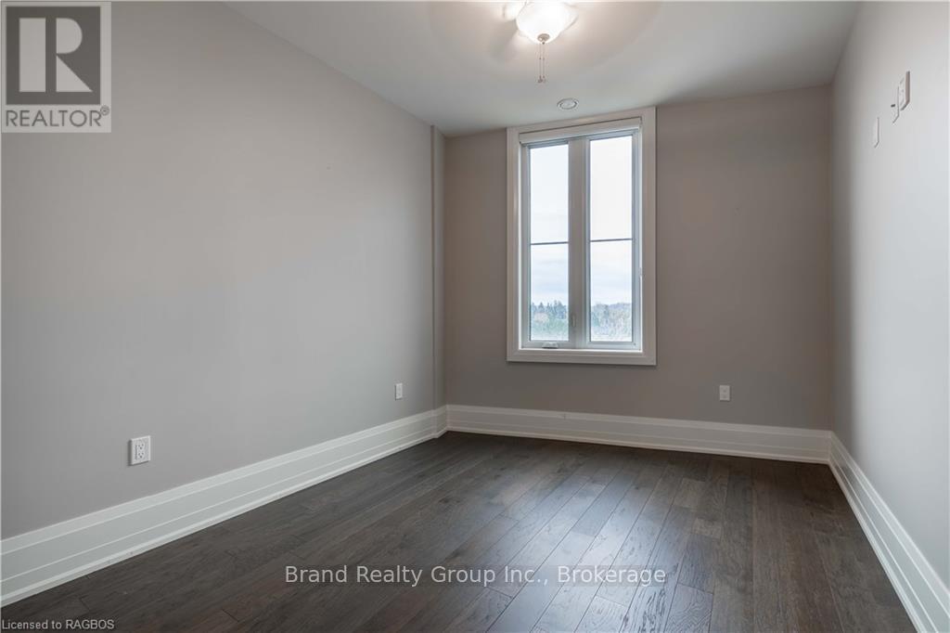LOADING
$2,900 Monthly
Discover sophisticated living in this spacious 2-bedroom + den condo, available for lease in the prestigious Sydenham Condos, located in theheart of downtown Owen Sound. Perched above the river on the fifth floor, this unit boasts breathtaking panoramic views that bring the beauty ofnature right to your windows. A perfect blend of elegance and convenience, this is truly the place to live if you're looking to embrace the best ofOwen Sound. Ready to elevate your lifestyle? Contact your REALTOR to apply! **** EXTRAS **** Parking Spot 27. (id:54532)
Property Details
| MLS® Number | X11895197 |
| Property Type | Single Family |
| Community Name | Owen Sound |
| AmenitiesNearBy | Place Of Worship |
| CommunityFeatures | Pets Not Allowed |
| Features | In Suite Laundry |
| ParkingSpaceTotal | 2 |
| Structure | Dock |
| ViewType | City View, River View, Direct Water View |
| WaterFrontType | Waterfront |
Building
| BathroomTotal | 2 |
| BedroomsAboveGround | 2 |
| BedroomsTotal | 2 |
| Amenities | Exercise Centre, Fireplace(s), Storage - Locker |
| Appliances | Garburator, Water Heater - Tankless, Oven - Built-in, Dishwasher, Dryer, Microwave, Range, Refrigerator, Washer, Window Coverings |
| CoolingType | Central Air Conditioning |
| ExteriorFinish | Brick, Stucco |
| FireProtection | Controlled Entry |
| FireplacePresent | Yes |
| FireplaceTotal | 1 |
| HeatingFuel | Natural Gas |
| HeatingType | Forced Air |
| SizeInterior | 1399.9886 - 1598.9864 Sqft |
| Type | Apartment |
Parking
| Underground | |
| Covered |
Land
| AccessType | Year-round Access, Public Docking |
| Acreage | No |
| LandAmenities | Place Of Worship |
| SurfaceWater | River/stream |
Rooms
| Level | Type | Length | Width | Dimensions |
|---|---|---|---|---|
| Main Level | Living Room | 4.72 m | 3.51 m | 4.72 m x 3.51 m |
| Main Level | Kitchen | 6.93 m | 3.96 m | 6.93 m x 3.96 m |
| Main Level | Primary Bedroom | 4.52 m | 4.04 m | 4.52 m x 4.04 m |
| Main Level | Bathroom | 4.72 m | 2.03 m | 4.72 m x 2.03 m |
| Main Level | Bedroom 2 | 4.44 m | 2.79 m | 4.44 m x 2.79 m |
| Main Level | Bathroom | Measurements not available | ||
| Main Level | Office | 2.69 m | 2.31 m | 2.69 m x 2.31 m |
| Main Level | Laundry Room | 2.1 m | 1.73 m | 2.1 m x 1.73 m |
https://www.realtor.ca/real-estate/27742900/502-80-9th-street-e-owen-sound-owen-sound
Interested?
Contact us for more information
Brandon Vanderschot
Broker of Record
No Favourites Found

Sotheby's International Realty Canada,
Brokerage
243 Hurontario St,
Collingwood, ON L9Y 2M1
Office: 705 416 1499
Rioux Baker Davies Team Contacts

Sherry Rioux Team Lead
-
705-443-2793705-443-2793
-
Email SherryEmail Sherry

Emma Baker Team Lead
-
705-444-3989705-444-3989
-
Email EmmaEmail Emma

Craig Davies Team Lead
-
289-685-8513289-685-8513
-
Email CraigEmail Craig

Jacki Binnie Sales Representative
-
705-441-1071705-441-1071
-
Email JackiEmail Jacki

Hollie Knight Sales Representative
-
705-994-2842705-994-2842
-
Email HollieEmail Hollie

Manar Vandervecht Real Estate Broker
-
647-267-6700647-267-6700
-
Email ManarEmail Manar

Michael Maish Sales Representative
-
706-606-5814706-606-5814
-
Email MichaelEmail Michael

Almira Haupt Finance Administrator
-
705-416-1499705-416-1499
-
Email AlmiraEmail Almira
Google Reviews






































No Favourites Found

The trademarks REALTOR®, REALTORS®, and the REALTOR® logo are controlled by The Canadian Real Estate Association (CREA) and identify real estate professionals who are members of CREA. The trademarks MLS®, Multiple Listing Service® and the associated logos are owned by The Canadian Real Estate Association (CREA) and identify the quality of services provided by real estate professionals who are members of CREA. The trademark DDF® is owned by The Canadian Real Estate Association (CREA) and identifies CREA's Data Distribution Facility (DDF®)
December 17 2024 11:28:01
Muskoka Haliburton Orillia – The Lakelands Association of REALTORS®
Brand Realty Group Inc.
Quick Links
-
HomeHome
-
About UsAbout Us
-
Rental ServiceRental Service
-
Listing SearchListing Search
-
10 Advantages10 Advantages
-
ContactContact
Contact Us
-
243 Hurontario St,243 Hurontario St,
Collingwood, ON L9Y 2M1
Collingwood, ON L9Y 2M1 -
705 416 1499705 416 1499
-
riouxbakerteam@sothebysrealty.cariouxbakerteam@sothebysrealty.ca
© 2024 Rioux Baker Davies Team
-
The Blue MountainsThe Blue Mountains
-
Privacy PolicyPrivacy Policy
