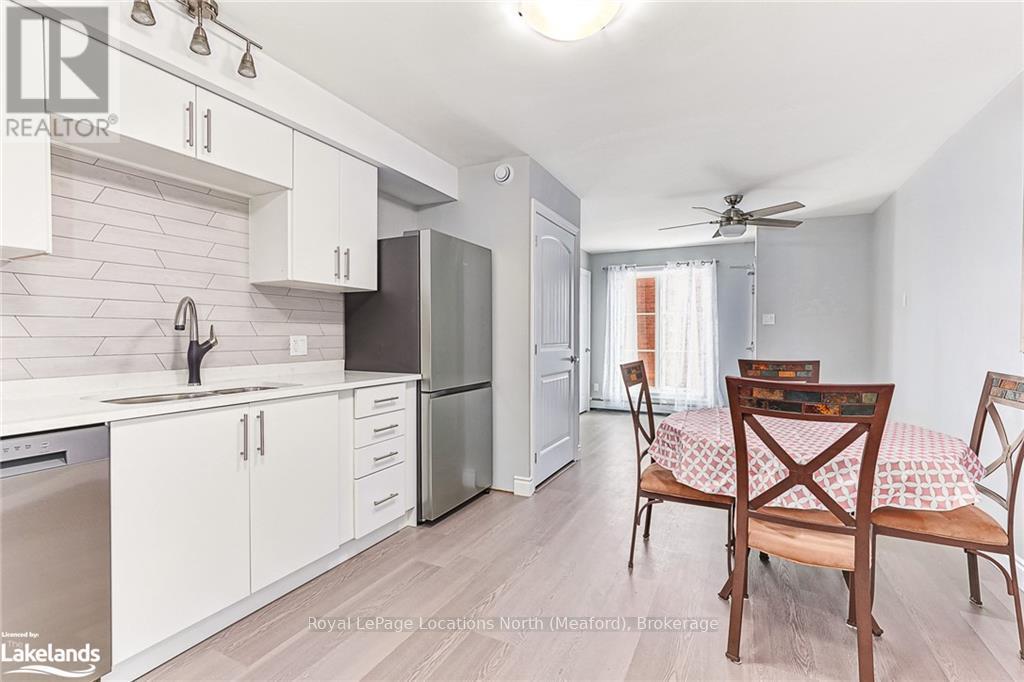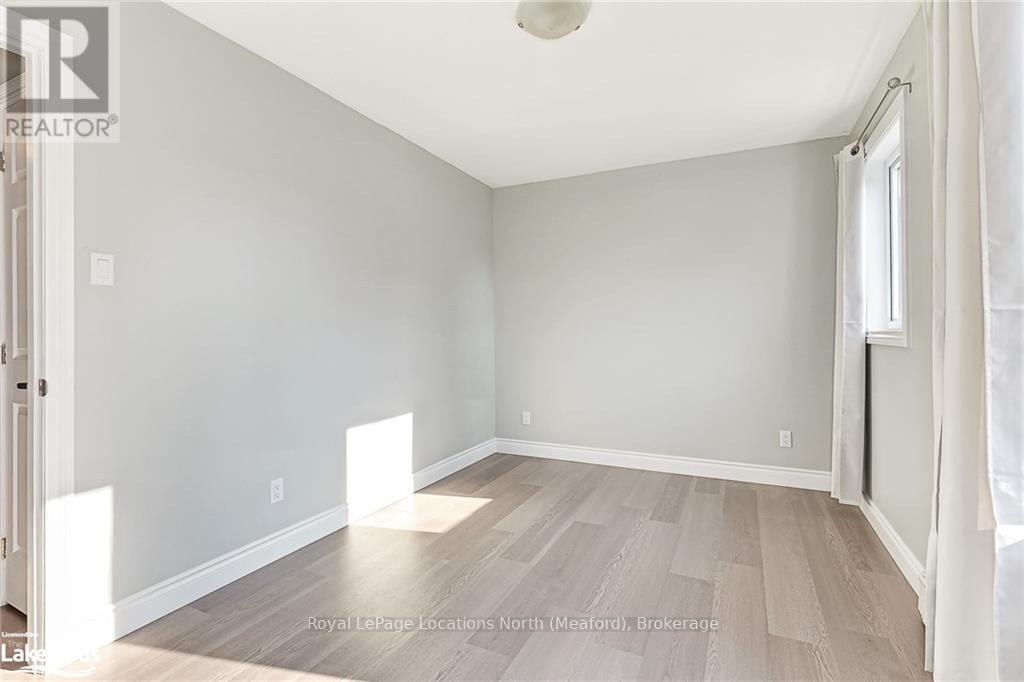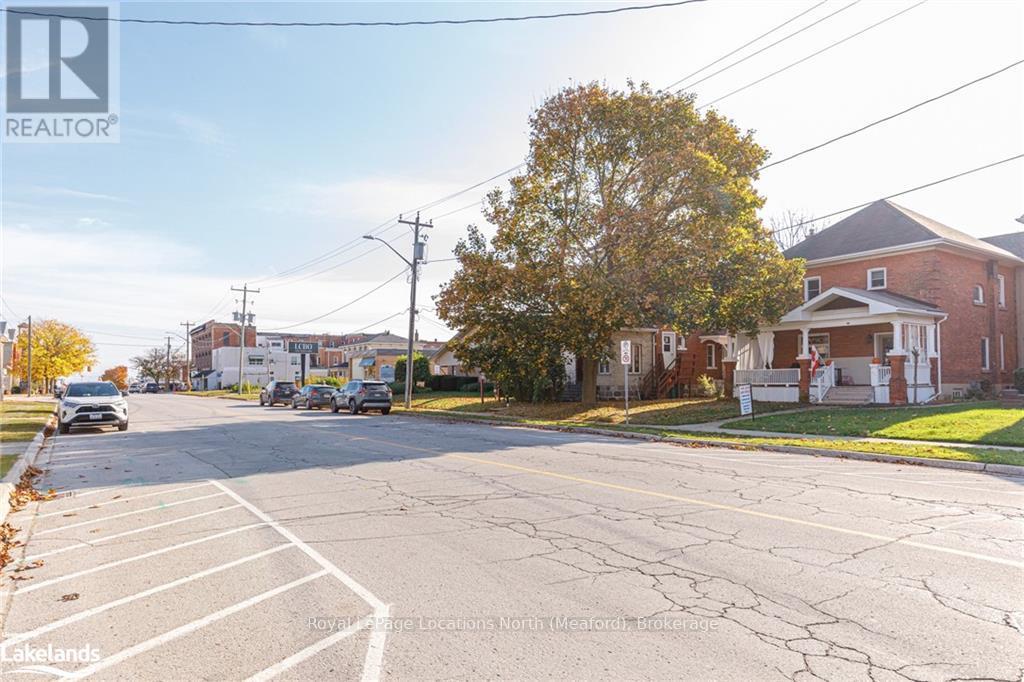LOADING
$2,100 Monthly
Welcome to your new sanctuary! This brand-new 2-bedroom, 1-bath apartment is designed for comfort and style, perfect for individuals or a small families looking for a cozy retreat.\r\n\r\n Step into a bright and airy living space that invites relaxation and entertainment. Large windows fill the room with natural light, creating a warm and inviting atmosphere.\r\n The contemporary kitchen boasts sleek appliances, ample cabinet space, and beautiful countertops. \r\n Both bedrooms are generously sized, offering plenty of storage space and room to personalize. Ideal for restful nights and rejuvenating mornings.\r\n The bathroom features modern fixtures, a stylish vanity, and a spacious shower/tub combo, ensuring your daily routines are both functional and enjoyable.\r\n Situated in a fantastic location, you’ll have easy access to local shops, dining, the hospital, downtown and beautiful Georgian Bay.\r\nEnjoy In-unit laundry and off-street parking.\r\nDon’t miss the chance to call this beautiful rental your home! Contact me today to schedule a viewing. (id:54532)
Property Details
| MLS® Number | X10436882 |
| Property Type | Single Family |
| Community Name | Meaford |
| AmenitiesNearBy | Hospital, Place Of Worship, Marina |
| CommunityFeatures | Pet Restrictions |
| ParkingSpaceTotal | 1 |
Building
| BathroomTotal | 1 |
| BedroomsAboveGround | 2 |
| BedroomsTotal | 2 |
| Appliances | Dishwasher, Dryer, Refrigerator, Stove, Washer |
| CoolingType | Wall Unit |
| ExteriorFinish | Wood |
| HeatingType | Radiant Heat |
| SizeInterior | 799.9932 - 898.9921 Sqft |
| Type | Apartment |
| UtilityWater | Municipal Water |
Land
| Acreage | Yes |
| LandAmenities | Hospital, Place Of Worship, Marina |
| SizeFrontage | 45 M |
| SizeIrregular | 45 |
| SizeTotal | 45.0000 |
| SizeTotalText | 45.0000 |
| ZoningDescription | C1 |
Rooms
| Level | Type | Length | Width | Dimensions |
|---|---|---|---|---|
| Second Level | Living Room | 3.53 m | 2.87 m | 3.53 m x 2.87 m |
| Second Level | Dining Room | 2.54 m | 2.51 m | 2.54 m x 2.51 m |
| Second Level | Kitchen | 4.98 m | 3.73 m | 4.98 m x 3.73 m |
| Second Level | Bedroom | 3.71 m | 3.61 m | 3.71 m x 3.61 m |
| Second Level | Primary Bedroom | 4.09 m | 2.74 m | 4.09 m x 2.74 m |
| Second Level | Bathroom | 2.44 m | 1.5 m | 2.44 m x 1.5 m |
https://www.realtor.ca/real-estate/27599764/51-b-nelson-street-w-meaford-meaford
Interested?
Contact us for more information
Becky Hunt
Salesperson
No Favourites Found

Sotheby's International Realty Canada,
Brokerage
243 Hurontario St,
Collingwood, ON L9Y 2M1
Office: 705 416 1499
Rioux Baker Davies Team Contacts

Sherry Rioux Team Lead
-
705-443-2793705-443-2793
-
Email SherryEmail Sherry

Emma Baker Team Lead
-
705-444-3989705-444-3989
-
Email EmmaEmail Emma

Craig Davies Team Lead
-
289-685-8513289-685-8513
-
Email CraigEmail Craig

Jacki Binnie Sales Representative
-
705-441-1071705-441-1071
-
Email JackiEmail Jacki

Hollie Knight Sales Representative
-
705-994-2842705-994-2842
-
Email HollieEmail Hollie

Manar Vandervecht Real Estate Broker
-
647-267-6700647-267-6700
-
Email ManarEmail Manar

Michael Maish Sales Representative
-
706-606-5814706-606-5814
-
Email MichaelEmail Michael

Almira Haupt Finance Administrator
-
705-416-1499705-416-1499
-
Email AlmiraEmail Almira
Google Reviews






































No Favourites Found

The trademarks REALTOR®, REALTORS®, and the REALTOR® logo are controlled by The Canadian Real Estate Association (CREA) and identify real estate professionals who are members of CREA. The trademarks MLS®, Multiple Listing Service® and the associated logos are owned by The Canadian Real Estate Association (CREA) and identify the quality of services provided by real estate professionals who are members of CREA. The trademark DDF® is owned by The Canadian Real Estate Association (CREA) and identifies CREA's Data Distribution Facility (DDF®)
December 22 2024 03:57:23
Muskoka Haliburton Orillia – The Lakelands Association of REALTORS®
Royal LePage Locations North
Quick Links
-
HomeHome
-
About UsAbout Us
-
Rental ServiceRental Service
-
Listing SearchListing Search
-
10 Advantages10 Advantages
-
ContactContact
Contact Us
-
243 Hurontario St,243 Hurontario St,
Collingwood, ON L9Y 2M1
Collingwood, ON L9Y 2M1 -
705 416 1499705 416 1499
-
riouxbakerteam@sothebysrealty.cariouxbakerteam@sothebysrealty.ca
© 2024 Rioux Baker Davies Team
-
The Blue MountainsThe Blue Mountains
-
Privacy PolicyPrivacy Policy















