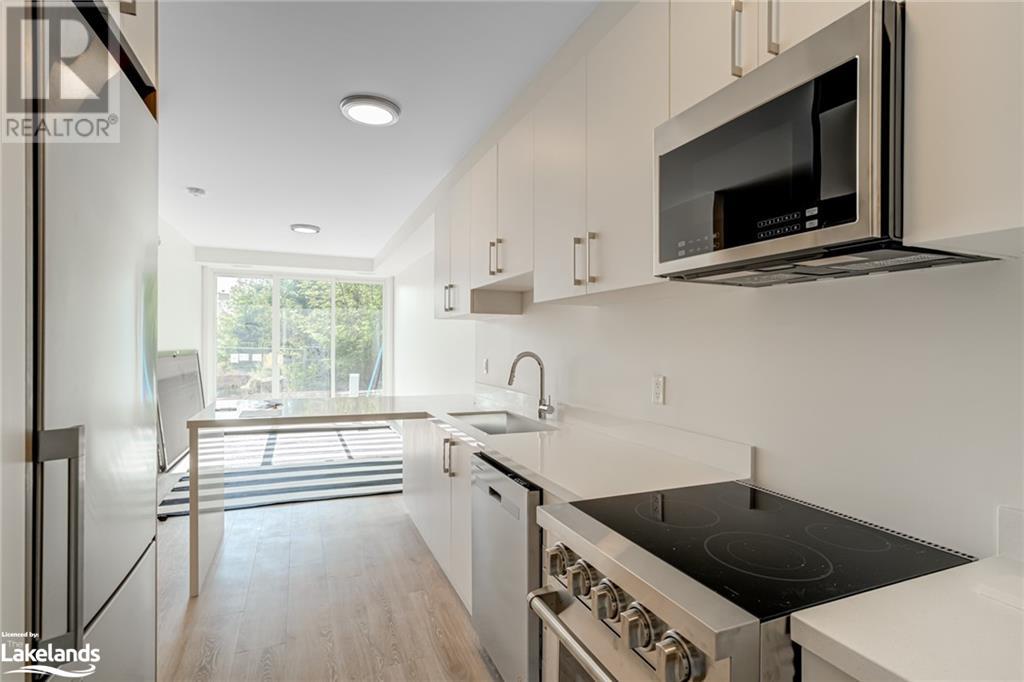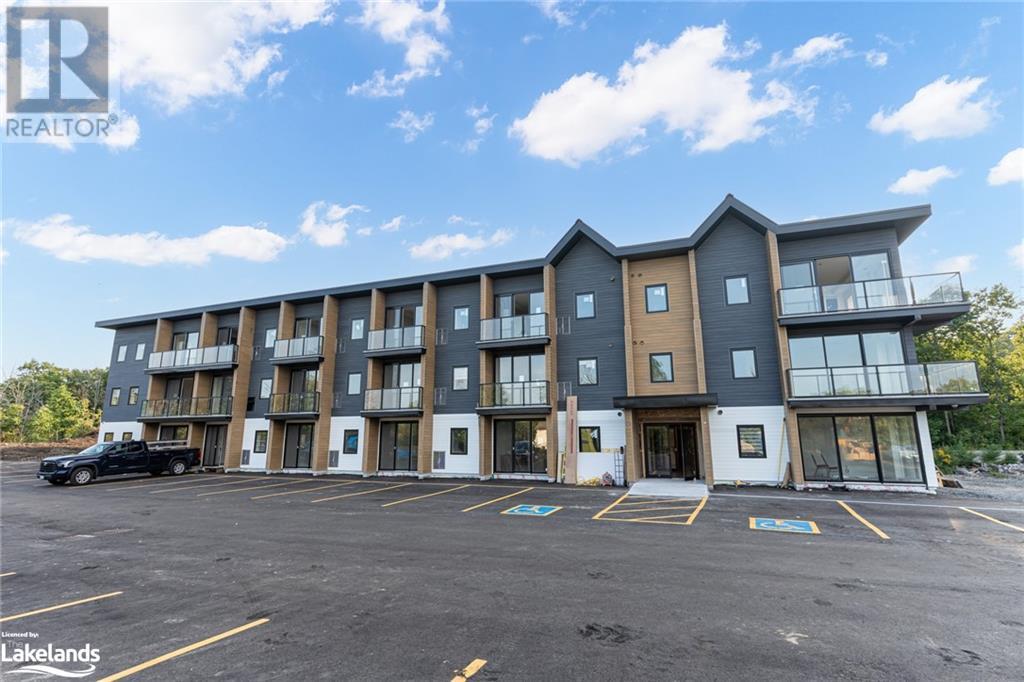LOADING
$1,900 MonthlyWater
Welcome to the George, a brand new apartment community nestled in the picturesque town of Parry Sound. This purpose-built rental building offers a total of 36 well-designed units, featuring a variety of 1 and 2 bedroom floor plans ranging from 500 square feet to 925 square feet. These spacious living spaces come equipped with a full modern appliance package, exquisite fixtures and finishes, balconies and individually controlled thermostats. The building is wired for fibre optics. Enjoy direct access from the property to Parry Sound's fitness trail comprised of 5 km of well-maintained pathways winding along the rugged shoreline of Georgian Bay. Located only minutes from Parry Sound's amenities including grocery stores, big box stores, hospital, clinics, veterinarians, schools, shopping, dining & all of the natural amenities Parry Sound and Georgian Bay have to offer. Each residence includes one parking space. Additional parking can be rented for $50/month per space. The George is a pet friendly community, certain breed and size restrictions may apply. No short term rentals, 12+ month terms only. Occupancy August 2024. Contact today for your opportunity to reserve your place in Parry Sound's trendiest new rental building, The George. Welcome home. Images are artist's interpretations. (id:54532)
Property Details
| MLS® Number | 40609884 |
| Property Type | Single Family |
| AmenitiesNearBy | Hospital, Park, Place Of Worship, Schools, Shopping |
| Features | Balcony |
| ParkingSpaceTotal | 1 |
Building
| BathroomTotal | 1 |
| BedroomsAboveGround | 1 |
| BedroomsTotal | 1 |
| Appliances | Dishwasher, Dryer, Refrigerator, Stove, Washer |
| ArchitecturalStyle | 3 Level |
| BasementType | None |
| ConstructionStyleAttachment | Attached |
| CoolingType | Wall Unit |
| ExteriorFinish | Vinyl Siding |
| HeatingFuel | Electric |
| StoriesTotal | 3 |
| SizeInterior | 483 Sqft |
| Type | Apartment |
| UtilityWater | Municipal Water |
Land
| Acreage | No |
| LandAmenities | Hospital, Park, Place Of Worship, Schools, Shopping |
| Sewer | Municipal Sewage System |
| SizeFrontage | 208 Ft |
| SizeTotalText | Unknown |
| ZoningDescription | R3 |
Rooms
| Level | Type | Length | Width | Dimensions |
|---|---|---|---|---|
| Main Level | Bedroom | 9'6'' x 13'3'' | ||
| Main Level | 3pc Bathroom | 5'4'' x 9'1'' |
https://www.realtor.ca/real-estate/27074598/51-george-street-unit-302-parry-sound
Interested?
Contact us for more information
Matt Smith
Broker of Record
Brianne Stibler
Salesperson
No Favourites Found

Sotheby's International Realty Canada, Brokerage
243 Hurontario St,
Collingwood, ON L9Y 2M1
Rioux Baker Team Contacts
Click name for contact details.
[vc_toggle title="Sherry Rioux*" style="round_outline" color="black" custom_font_container="tag:h3|font_size:18|text_align:left|color:black"]
Direct: 705-443-2793
EMAIL SHERRY[/vc_toggle]
[vc_toggle title="Emma Baker*" style="round_outline" color="black" custom_font_container="tag:h4|text_align:left"] Direct: 705-444-3989
EMAIL EMMA[/vc_toggle]
[vc_toggle title="Jacki Binnie**" style="round_outline" color="black" custom_font_container="tag:h4|text_align:left"]
Direct: 705-441-1071
EMAIL JACKI[/vc_toggle]
[vc_toggle title="Craig Davies**" style="round_outline" color="black" custom_font_container="tag:h4|text_align:left"]
Direct: 289-685-8513
EMAIL CRAIG[/vc_toggle]
[vc_toggle title="Hollie Knight**" style="round_outline" color="black" custom_font_container="tag:h4|text_align:left"]
Direct: 705-994-2842
EMAIL HOLLIE[/vc_toggle]
[vc_toggle title="Almira Haupt***" style="round_outline" color="black" custom_font_container="tag:h4|text_align:left"]
Direct: 705-416-1499 ext. 25
EMAIL ALMIRA[/vc_toggle]
No Favourites Found
[vc_toggle title="Ask a Question" style="round_outline" color="#5E88A1" custom_font_container="tag:h4|text_align:left"] [
][/vc_toggle]

The trademarks REALTOR®, REALTORS®, and the REALTOR® logo are controlled by The Canadian Real Estate Association (CREA) and identify real estate professionals who are members of CREA. The trademarks MLS®, Multiple Listing Service® and the associated logos are owned by The Canadian Real Estate Association (CREA) and identify the quality of services provided by real estate professionals who are members of CREA. The trademark DDF® is owned by The Canadian Real Estate Association (CREA) and identifies CREA's Data Distribution Facility (DDF®)
September 23 2024 07:35:42
Muskoka Haliburton Orillia – The Lakelands Association of REALTORS®
Engel & Volkers Parry Sound, Brokerage





























