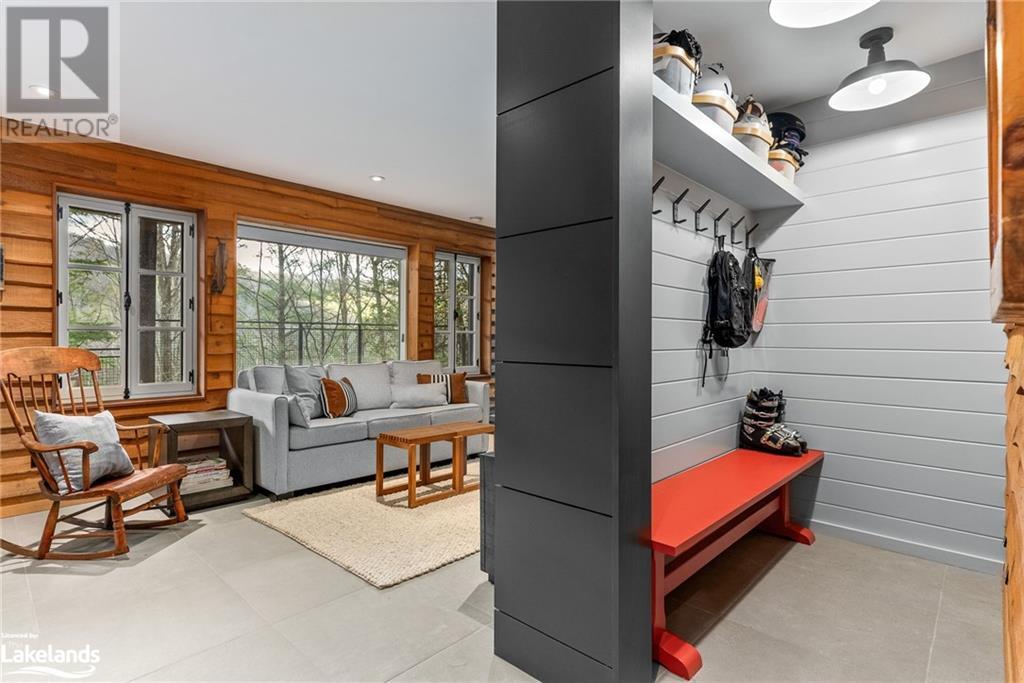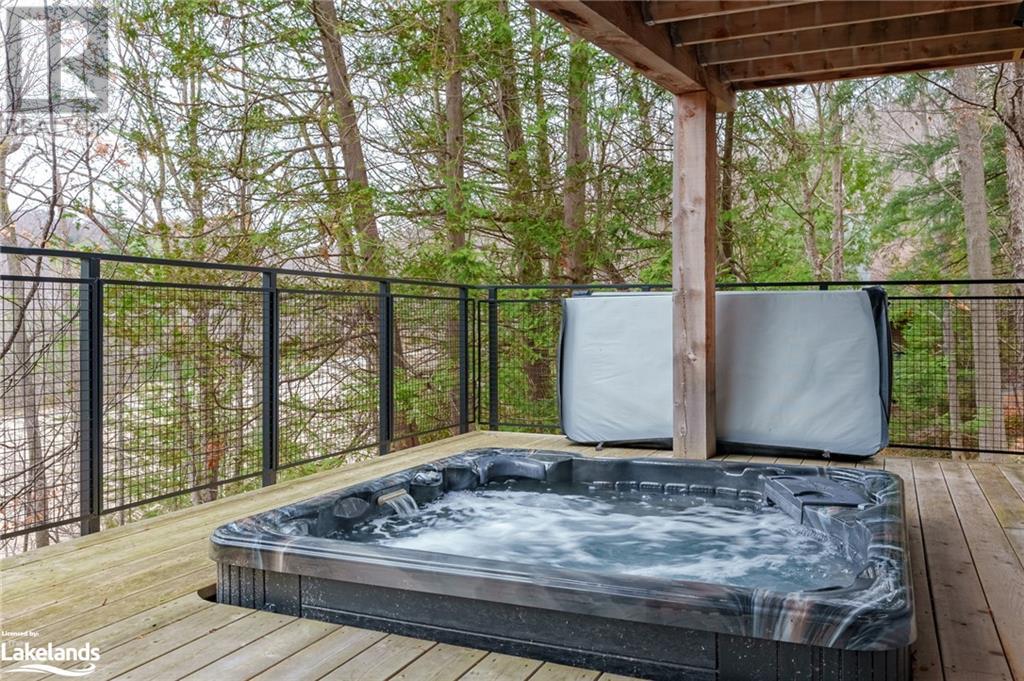LOADING
$1,349,000Maintenance, Insurance, Landscaping, Water
$274.47 Monthly
Maintenance, Insurance, Landscaping, Water
$274.47 MonthlyBeautifully Renovated European-Style Chalet in the Heart of Devil’s Glen! Perched high on the hill, 51 South Road offers one of the most coveted ski-in, ski-out locations at the Devil’s Glen Ski Club. This fully renovated chalet features $450K in updates. Enjoy open concept living, dining, 4 beds, and 3 baths. The living room, with its stunning stone fireplace, opens onto a spacious deck complete with custom railing. The custom kitchen, featuring a large center island, seamlessly flows into a spacious dining area.Crafted with exquisite custom woodwork throughout, the chalet offers stunning Tessier windows and doors from Quebec. The second floor is home to a primary suite retreat, complete with a renovated ensuite bath and a private deck. The lower level offers heated floors, a convenient mudroom, and a cozy family room—perfect unwinding after a day on the slopes. Expertly designed and fully furnished, this chalet is ready for you to move in and enjoy! (id:54532)
Property Details
| MLS® Number | 40675280 |
| Property Type | Single Family |
| AmenitiesNearBy | Ski Area |
| EquipmentType | None |
| Features | Conservation/green Belt, Country Residential |
| ParkingSpaceTotal | 2 |
| RentalEquipmentType | None |
| Structure | Tennis Court |
| ViewType | View (panoramic) |
Building
| BathroomTotal | 3 |
| BedroomsAboveGround | 2 |
| BedroomsBelowGround | 2 |
| BedroomsTotal | 4 |
| Appliances | Dishwasher, Dryer, Garburator, Refrigerator, Washer, Microwave Built-in, Gas Stove(s), Window Coverings, Wine Fridge, Hot Tub |
| ArchitecturalStyle | Chalet |
| BasementDevelopment | Finished |
| BasementType | Full (finished) |
| ConstructionMaterial | Wood Frame |
| ConstructionStyleAttachment | Detached |
| CoolingType | None |
| ExteriorFinish | Wood |
| FireProtection | Alarm System |
| FireplaceFuel | Wood |
| FireplacePresent | Yes |
| FireplaceTotal | 1 |
| FireplaceType | Other - See Remarks |
| Fixture | Ceiling Fans |
| HeatingFuel | Electric |
| HeatingType | Baseboard Heaters, In Floor Heating |
| SizeInterior | 1785 Sqft |
| Type | House |
| UtilityWater | Community Water System |
Parking
| None |
Land
| AccessType | Road Access |
| Acreage | No |
| LandAmenities | Ski Area |
| Sewer | Septic System |
| SizeTotalText | Under 1/2 Acre |
| ZoningDescription | R |
Rooms
| Level | Type | Length | Width | Dimensions |
|---|---|---|---|---|
| Second Level | Bedroom | 12'2'' x 7'10'' | ||
| Second Level | 3pc Bathroom | Measurements not available | ||
| Second Level | Primary Bedroom | 18'3'' x 14'9'' | ||
| Lower Level | 3pc Bathroom | Measurements not available | ||
| Lower Level | 3pc Bathroom | Measurements not available | ||
| Lower Level | Bedroom | 12'9'' x 6'4'' | ||
| Lower Level | Bedroom | 9'2'' x 6'11'' | ||
| Lower Level | Family Room | 15'5'' x 14'4'' | ||
| Main Level | Living Room | 22'3'' x 12'9'' | ||
| Main Level | Dining Room | 15'9'' x 10'5'' | ||
| Main Level | Kitchen | 10'6'' x 10'5'' |
Utilities
| Electricity | Available |
| Telephone | Available |
https://www.realtor.ca/real-estate/27640971/51-south-road-glen-huron
Interested?
Contact us for more information
Justin Bock
Salesperson
No Favourites Found

Sotheby's International Realty Canada, Brokerage
243 Hurontario St,
Collingwood, ON L9Y 2M1
Rioux Baker Team Contacts
Click name for contact details.
[vc_toggle title="Sherry Rioux*" style="round_outline" color="black" custom_font_container="tag:h3|font_size:18|text_align:left|color:black"]
Direct: 705-443-2793
EMAIL SHERRY[/vc_toggle]
[vc_toggle title="Emma Baker*" style="round_outline" color="black" custom_font_container="tag:h4|text_align:left"] Direct: 705-444-3989
EMAIL EMMA[/vc_toggle]
[vc_toggle title="Jacki Binnie**" style="round_outline" color="black" custom_font_container="tag:h4|text_align:left"]
Direct: 705-441-1071
EMAIL JACKI[/vc_toggle]
[vc_toggle title="Craig Davies**" style="round_outline" color="black" custom_font_container="tag:h4|text_align:left"]
Direct: 289-685-8513
EMAIL CRAIG[/vc_toggle]
[vc_toggle title="Hollie Knight**" style="round_outline" color="black" custom_font_container="tag:h4|text_align:left"]
Direct: 705-994-2842
EMAIL HOLLIE[/vc_toggle]
[vc_toggle title="Almira Haupt***" style="round_outline" color="black" custom_font_container="tag:h4|text_align:left"]
Direct: 705-416-1499 ext. 25
EMAIL ALMIRA[/vc_toggle]
No Favourites Found
[vc_toggle title="Ask a Question" style="round_outline" color="#5E88A1" custom_font_container="tag:h4|text_align:left"] [
][/vc_toggle]

The trademarks REALTOR®, REALTORS®, and the REALTOR® logo are controlled by The Canadian Real Estate Association (CREA) and identify real estate professionals who are members of CREA. The trademarks MLS®, Multiple Listing Service® and the associated logos are owned by The Canadian Real Estate Association (CREA) and identify the quality of services provided by real estate professionals who are members of CREA. The trademark DDF® is owned by The Canadian Real Estate Association (CREA) and identifies CREA's Data Distribution Facility (DDF®)
November 12 2024 04:12:33
Muskoka Haliburton Orillia – The Lakelands Association of REALTORS®
Bosley Real Estate Ltd., Brokerage, Collingwood (Unit B)









































