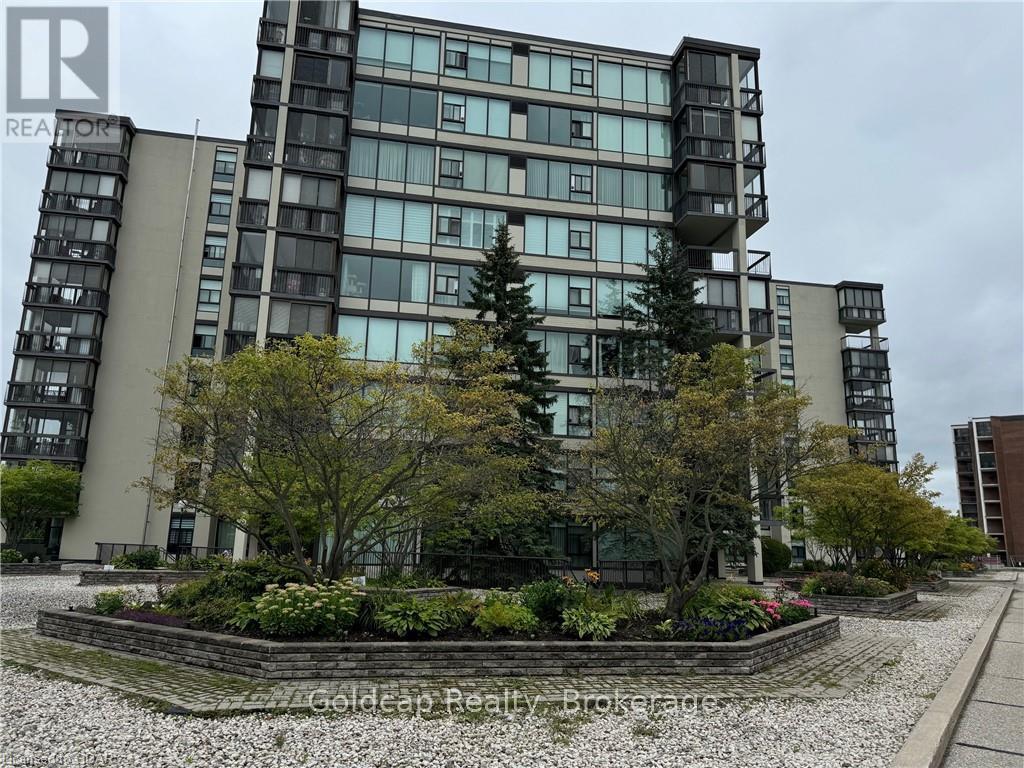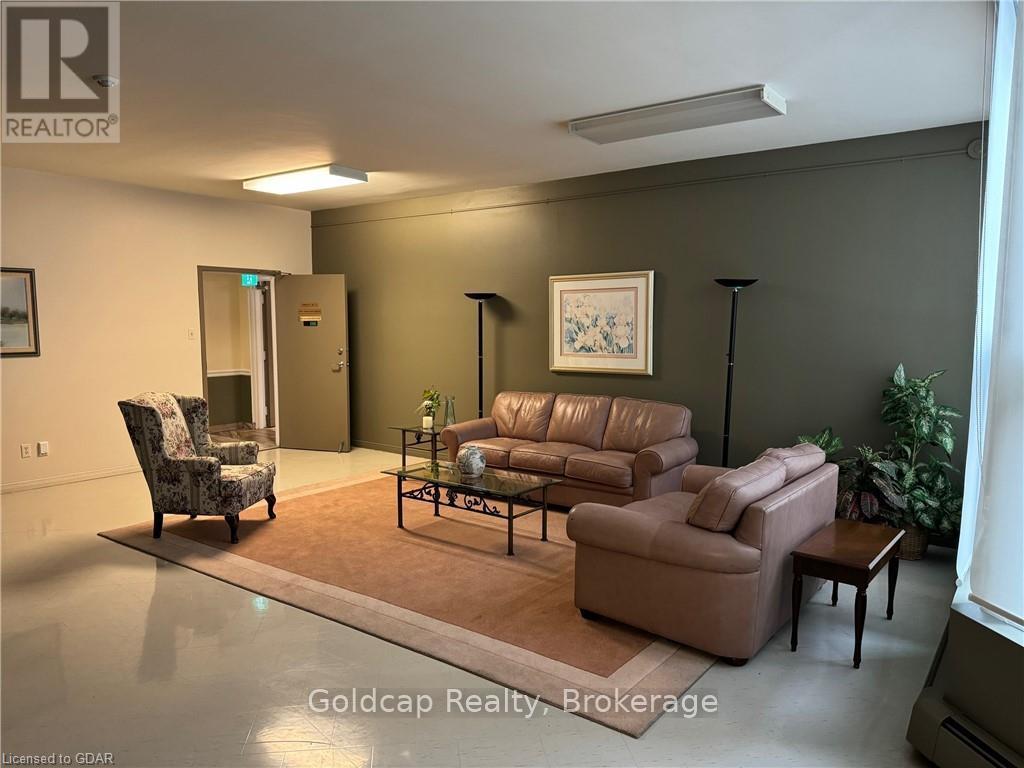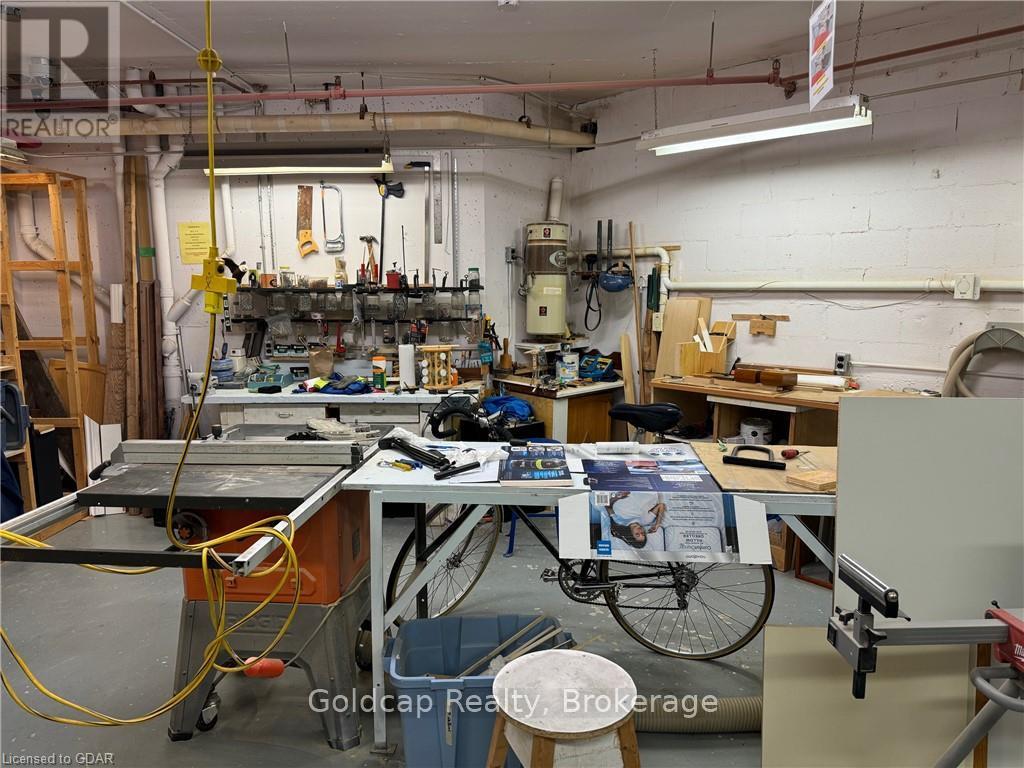LOADING
$574,900Maintenance, Heat, Insurance, Common Area Maintenance, Water
$925 Monthly
Maintenance, Heat, Insurance, Common Area Maintenance, Water
$925 MonthlyTHIS BEAUTIFUL VERY SPACIOUS CONDO UNIT OFFERS 3 BEDROOMS, 2 BATHROOMS, DINING ROOM, KITCHEN , STORAGE ROOM, LAUNDRY ROOM. SUNROOM FOR YEAR ROUND ENJOYMENT. ALSO HAS 2 ELEVATORS. CONDO FEES INCLUDE HEAT AND WATER .PET FRIENDLY AND AN ON SITE SUPERINTENDENT.\r\nCONDO AMENITIES INCLUDE: EXERCISE ROOM, GAMES ROOM , GUEST SUITES, PARTY ROOM, LIBRARY, TENNIS COURT, POOL, SAUNA, WORKSHOP. VISITOR PARKING. THE STATUS CERTIFICATE WILL IDENTIFY THE SPECIAL ASSESSMENT. (id:54532)
Property Details
| MLS® Number | X10876962 |
| Property Type | Single Family |
| Community Name | Waverley |
| CommunityFeatures | Pet Restrictions |
| Features | Balcony |
| ParkingSpaceTotal | 1 |
| PoolType | Outdoor Pool |
| Structure | Tennis Court |
Building
| BathroomTotal | 2 |
| BedroomsAboveGround | 3 |
| BedroomsTotal | 3 |
| Amenities | Exercise Centre, Sauna, Party Room, Visitor Parking |
| Appliances | Dishwasher, Dryer, Garage Door Opener, Microwave, Range, Refrigerator, Stove, Washer, Window Coverings |
| CoolingType | Window Air Conditioner |
| ExteriorFinish | Concrete |
| HeatingFuel | Natural Gas |
| HeatingType | Hot Water Radiator Heat |
| SizeInterior | 1399.9886 - 1598.9864 Sqft |
| Type | Apartment |
| UtilityWater | Municipal Water |
Parking
| Attached Garage |
Land
| Acreage | No |
| ZoningDescription | Rh.7 |
Rooms
| Level | Type | Length | Width | Dimensions |
|---|---|---|---|---|
| Main Level | Bathroom | Measurements not available | ||
| Main Level | Bathroom | Measurements not available | ||
| Main Level | Living Room | 5.99 m | 3.61 m | 5.99 m x 3.61 m |
| Main Level | Dining Room | 3.63 m | 2.51 m | 3.63 m x 2.51 m |
| Main Level | Kitchen | 4.95 m | 2.36 m | 4.95 m x 2.36 m |
| Main Level | Sunroom | 3.56 m | 3.48 m | 3.56 m x 3.48 m |
| Main Level | Primary Bedroom | 4.17 m | 3.33 m | 4.17 m x 3.33 m |
| Main Level | Bedroom | 3.81 m | 3.02 m | 3.81 m x 3.02 m |
| Main Level | Bedroom | 4.88 m | 3.25 m | 4.88 m x 3.25 m |
| Main Level | Laundry Room | 2.08 m | 1.57 m | 2.08 m x 1.57 m |
| Main Level | Other | 1.8 m | 1.65 m | 1.8 m x 1.65 m |
https://www.realtor.ca/real-estate/27315180/510-23-woodlawn-road-e-guelph-waverley-waverley
Interested?
Contact us for more information
Rick Rozyle
Broker of Record
No Favourites Found

Sotheby's International Realty Canada,
Brokerage
243 Hurontario St,
Collingwood, ON L9Y 2M1
Office: 705 416 1499
Rioux Baker Davies Team Contacts

Sherry Rioux Team Lead
-
705-443-2793705-443-2793
-
Email SherryEmail Sherry

Emma Baker Team Lead
-
705-444-3989705-444-3989
-
Email EmmaEmail Emma

Craig Davies Team Lead
-
289-685-8513289-685-8513
-
Email CraigEmail Craig

Jacki Binnie Sales Representative
-
705-441-1071705-441-1071
-
Email JackiEmail Jacki

Hollie Knight Sales Representative
-
705-994-2842705-994-2842
-
Email HollieEmail Hollie

Manar Vandervecht Real Estate Broker
-
647-267-6700647-267-6700
-
Email ManarEmail Manar

Michael Maish Sales Representative
-
706-606-5814706-606-5814
-
Email MichaelEmail Michael

Almira Haupt Finance Administrator
-
705-416-1499705-416-1499
-
Email AlmiraEmail Almira
Google Reviews






































No Favourites Found

The trademarks REALTOR®, REALTORS®, and the REALTOR® logo are controlled by The Canadian Real Estate Association (CREA) and identify real estate professionals who are members of CREA. The trademarks MLS®, Multiple Listing Service® and the associated logos are owned by The Canadian Real Estate Association (CREA) and identify the quality of services provided by real estate professionals who are members of CREA. The trademark DDF® is owned by The Canadian Real Estate Association (CREA) and identifies CREA's Data Distribution Facility (DDF®)
December 11 2024 04:59:08
Muskoka Haliburton Orillia – The Lakelands Association of REALTORS®
Goldcap Realty
Quick Links
-
HomeHome
-
About UsAbout Us
-
Rental ServiceRental Service
-
Listing SearchListing Search
-
10 Advantages10 Advantages
-
ContactContact
Contact Us
-
243 Hurontario St,243 Hurontario St,
Collingwood, ON L9Y 2M1
Collingwood, ON L9Y 2M1 -
705 416 1499705 416 1499
-
riouxbakerteam@sothebysrealty.cariouxbakerteam@sothebysrealty.ca
© 2024 Rioux Baker Davies Team
-
The Blue MountainsThe Blue Mountains
-
Privacy PolicyPrivacy Policy




































