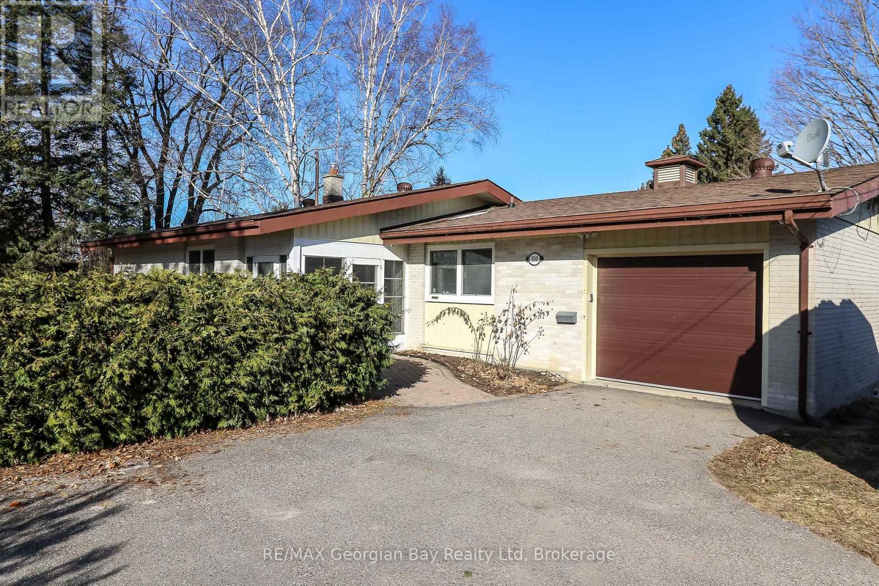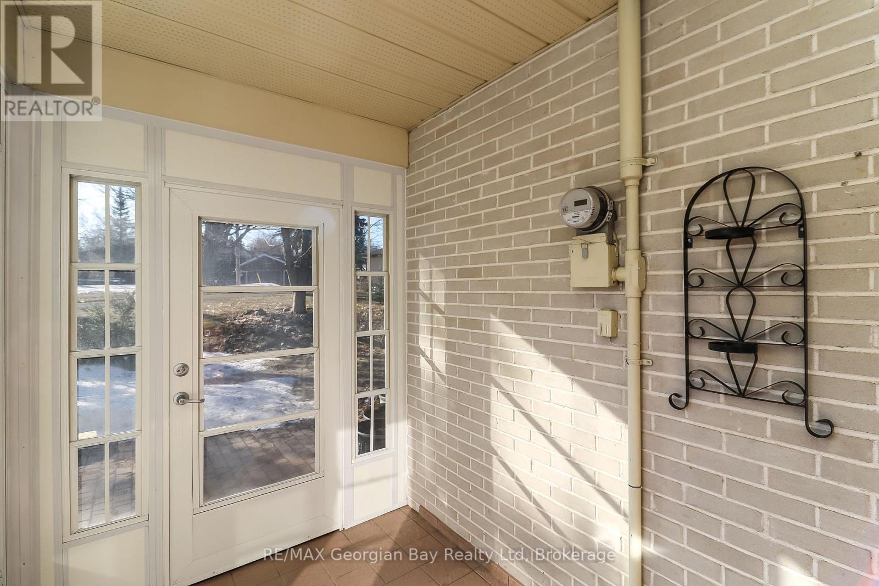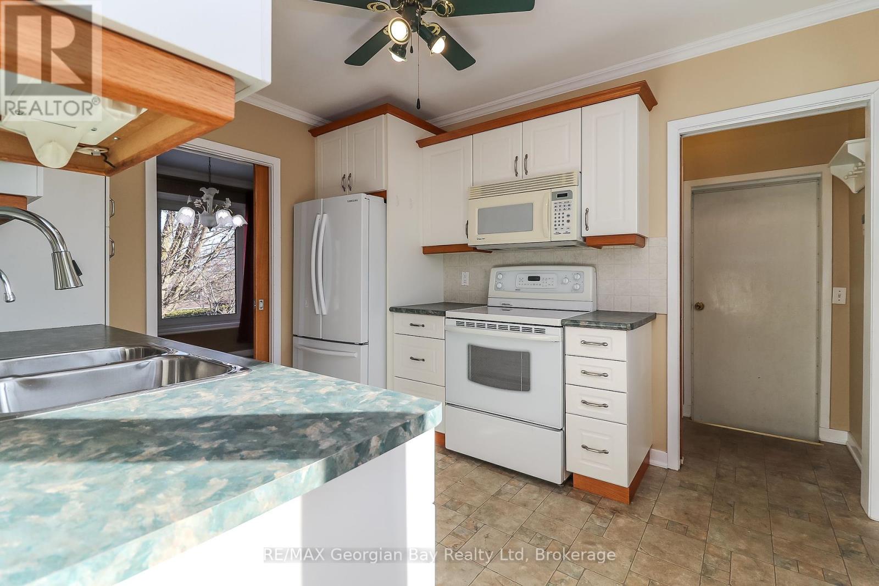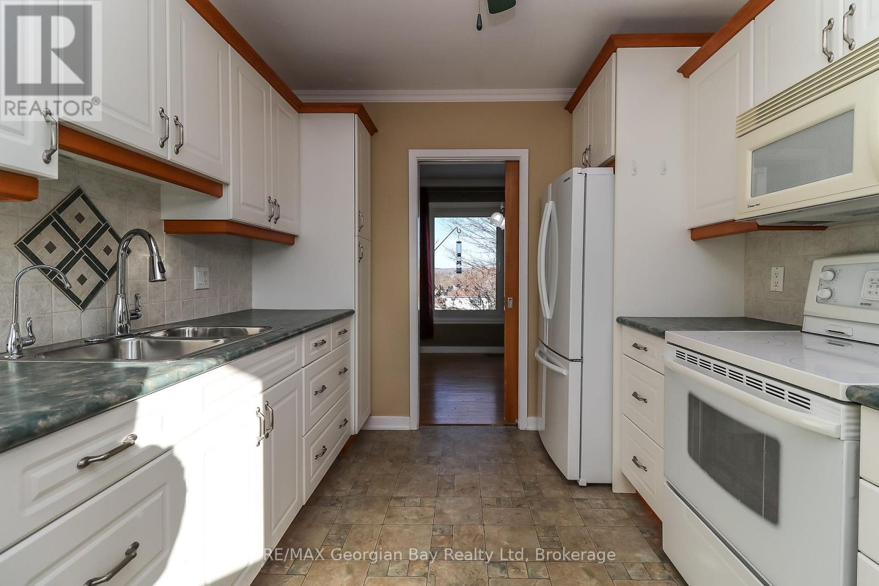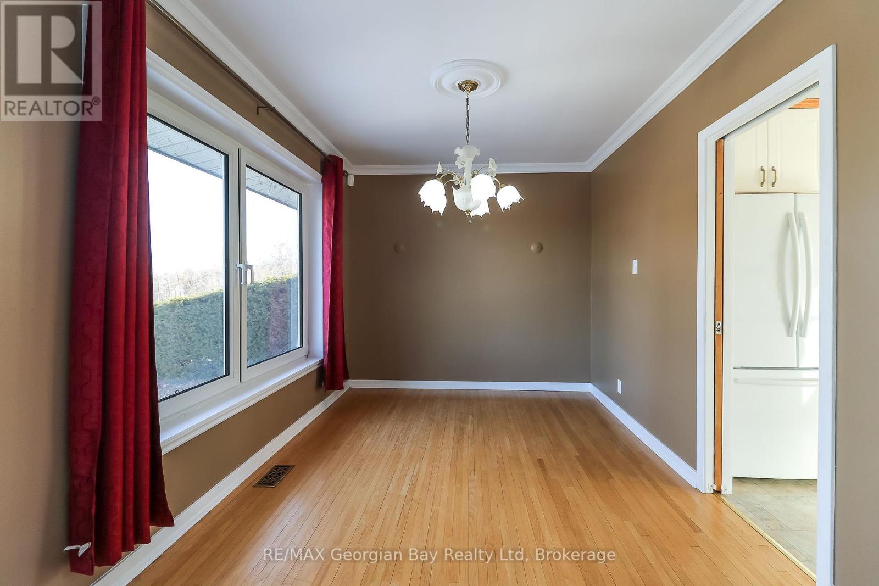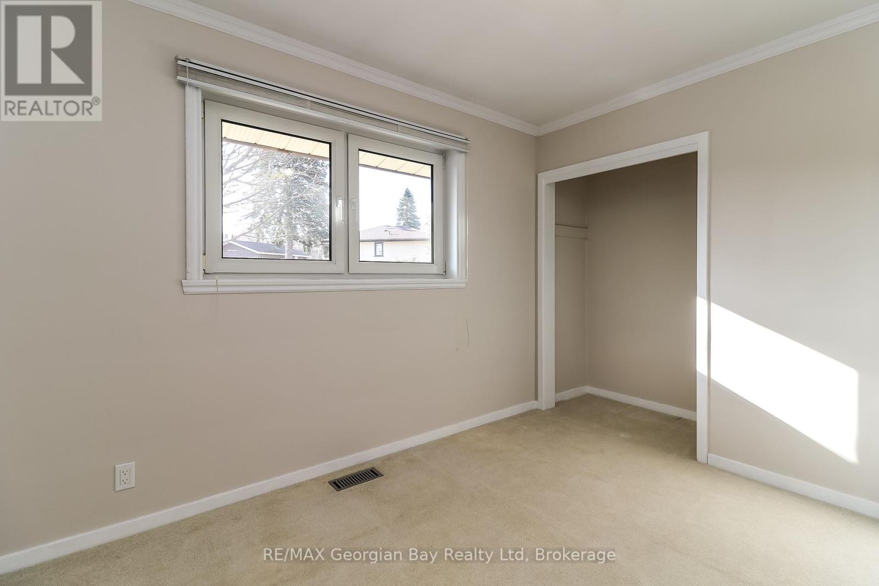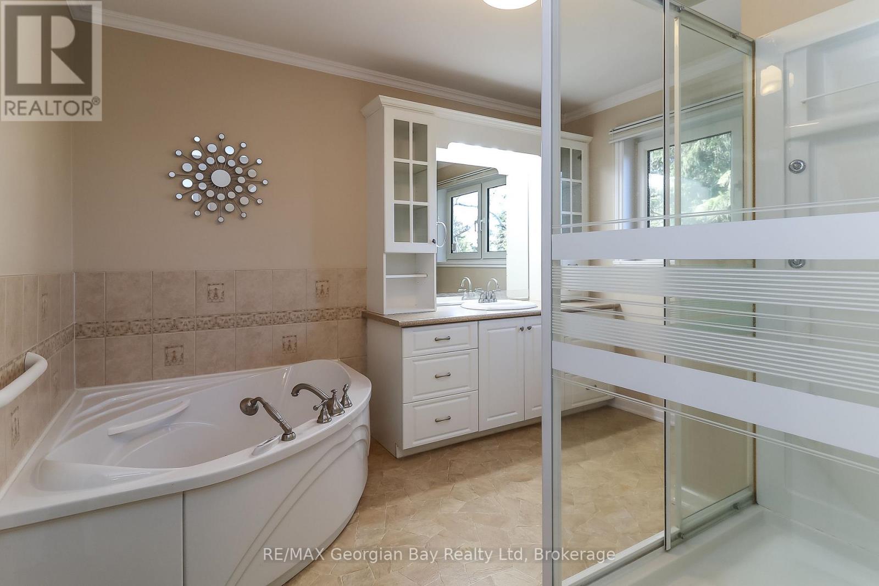$699,900
Fantastic all brick Rei Built home located on over sized lot with severance possibilities in quiet East end neighbourhood. This well cared for home has had many improvements and offers multi-generational living. Main Floor features are: Large Living Room with Sunsets & Views and Hardwood under carpet * Dining Room * Well equipped Working Kitchen * Large Master with walk in closet * Guest Bedroom * Large Bath with corner jet tub, separate shower and Laundry. Lower Level Features: Walkout to yard and Separate driveway * Second Kitchen * Large Rec Rm with gas fireplace * Bedroom * Office * 3 pc Bath * Mud Room * Cold Room * Plenty of Storage and 2nd Laundry connection. Other Features are: Sikora Windows (many are due opening - swing and tilt) * Gas Furnace with Central Air * Water softner and Reverse Osmosis system * Sunroom and Patio * Most of lot surrounded by cedar hedge for privacy * This beautiful private lot has several gardens offering space to relax and enjoy. Possible Lot Serverance that may permit a Duplex or Semi-Detached. View today to appreciate all this one of a kind home offers. Located in North Simcoe and offering so much to do - boating, fishing, swimming, canoeing, hiking, cycling, hunting, snowmobiling, atving, golfing, skiing and along with theatres, historical tourist attractions and so much more. 40 minutes to Orillia, 40 minutes to Barrie and 90 minutes from GTA. (id:54532)
Property Details
| MLS® Number | S12040472 |
| Property Type | Single Family |
| Community Name | Midland |
| Amenities Near By | Marina, Park, Public Transit, Schools |
| Community Features | Community Centre |
| Equipment Type | Water Heater |
| Features | Sloping, Level |
| Parking Space Total | 6 |
| Rental Equipment Type | Water Heater |
| Structure | Patio(s) |
Building
| Bathroom Total | 2 |
| Bedrooms Above Ground | 2 |
| Bedrooms Below Ground | 1 |
| Bedrooms Total | 3 |
| Age | 51 To 99 Years |
| Amenities | Fireplace(s) |
| Appliances | Water Purifier, Water Softener, Blinds, Dishwasher, Dryer, Garage Door Opener, Microwave, Two Stoves, Washer, Window Coverings, Two Refrigerators |
| Architectural Style | Bungalow |
| Basement Development | Partially Finished |
| Basement Features | Walk Out |
| Basement Type | N/a (partially Finished) |
| Construction Style Attachment | Detached |
| Cooling Type | Central Air Conditioning |
| Exterior Finish | Brick |
| Fireplace Present | Yes |
| Fireplace Total | 1 |
| Flooring Type | Vinyl, Concrete, Hardwood, Carpeted, Tile |
| Foundation Type | Block |
| Heating Fuel | Natural Gas |
| Heating Type | Forced Air |
| Stories Total | 1 |
| Size Interior | 1,100 - 1,500 Ft2 |
| Type | House |
| Utility Water | Municipal Water |
Parking
| Attached Garage | |
| Garage | |
| Tandem |
Land
| Access Type | Year-round Access |
| Acreage | No |
| Land Amenities | Marina, Park, Public Transit, Schools |
| Landscape Features | Landscaped |
| Sewer | Sanitary Sewer |
| Size Depth | 200 Ft |
| Size Frontage | 88 Ft ,7 In |
| Size Irregular | 88.6 X 200 Ft ; 88.57ft X 199.99ft X 89.61ft X 201.28ft |
| Size Total Text | 88.6 X 200 Ft ; 88.57ft X 199.99ft X 89.61ft X 201.28ft|under 1/2 Acre |
| Zoning Description | R3 |
Rooms
| Level | Type | Length | Width | Dimensions |
|---|---|---|---|---|
| Lower Level | Cold Room | 3.41 m | 1.86 m | 3.41 m x 1.86 m |
| Lower Level | Utility Room | 5 m | 2.26 m | 5 m x 2.26 m |
| Lower Level | Other | 5.59 m | 2.16 m | 5.59 m x 2.16 m |
| Lower Level | Kitchen | 3.85 m | 3.78 m | 3.85 m x 3.78 m |
| Lower Level | Foyer | 3.2 m | 3.45 m | 3.2 m x 3.45 m |
| Lower Level | Recreational, Games Room | 5.55 m | 4.04 m | 5.55 m x 4.04 m |
| Lower Level | Bedroom 3 | 3.86 m | 2.86 m | 3.86 m x 2.86 m |
| Lower Level | Office | 2.78 m | 2.26 m | 2.78 m x 2.26 m |
| Main Level | Kitchen | 3.44 m | 2.76 m | 3.44 m x 2.76 m |
| Main Level | Dining Room | 2.67 m | 3.85 m | 2.67 m x 3.85 m |
| Main Level | Living Room | 5.89 m | 4.41 m | 5.89 m x 4.41 m |
| Main Level | Primary Bedroom | 4.1 m | 3.94 m | 4.1 m x 3.94 m |
| Main Level | Bedroom 2 | 3.44 m | 2.87 m | 3.44 m x 2.87 m |
Utilities
| Cable | Available |
| Wireless | Available |
| Electricity Connected | Connected |
| Natural Gas Available | Available |
| Telephone | Nearby |
| Sewer | Installed |
https://www.realtor.ca/real-estate/28070999/510-irwin-street-midland-midland
Contact Us
Contact us for more information
John Eplett
Broker of Record
www.johneplett.com/
www.facebook.com/JohnEplettRealEstate
twitter.com/johneplett
ca.linkedin.com/pub/john-eplett/3a/ab7/b08
No Favourites Found

Sotheby's International Realty Canada,
Brokerage
243 Hurontario St,
Collingwood, ON L9Y 2M1
Office: 705 416 1499
Rioux Baker Davies Team Contacts

Sherry Rioux Team Lead
-
705-443-2793705-443-2793
-
Email SherryEmail Sherry

Emma Baker Team Lead
-
705-444-3989705-444-3989
-
Email EmmaEmail Emma

Craig Davies Team Lead
-
289-685-8513289-685-8513
-
Email CraigEmail Craig

Jacki Binnie Sales Representative
-
705-441-1071705-441-1071
-
Email JackiEmail Jacki

Hollie Knight Sales Representative
-
705-994-2842705-994-2842
-
Email HollieEmail Hollie

Manar Vandervecht Real Estate Broker
-
647-267-6700647-267-6700
-
Email ManarEmail Manar

Michael Maish Sales Representative
-
706-606-5814706-606-5814
-
Email MichaelEmail Michael

Almira Haupt Finance Administrator
-
705-416-1499705-416-1499
-
Email AlmiraEmail Almira
Google Reviews









































No Favourites Found

The trademarks REALTOR®, REALTORS®, and the REALTOR® logo are controlled by The Canadian Real Estate Association (CREA) and identify real estate professionals who are members of CREA. The trademarks MLS®, Multiple Listing Service® and the associated logos are owned by The Canadian Real Estate Association (CREA) and identify the quality of services provided by real estate professionals who are members of CREA. The trademark DDF® is owned by The Canadian Real Estate Association (CREA) and identifies CREA's Data Distribution Facility (DDF®)
March 26 2025 02:57:57
The Lakelands Association of REALTORS®
RE/MAX Georgian Bay Realty Ltd
Quick Links
-
HomeHome
-
About UsAbout Us
-
Rental ServiceRental Service
-
Listing SearchListing Search
-
10 Advantages10 Advantages
-
ContactContact
Contact Us
-
243 Hurontario St,243 Hurontario St,
Collingwood, ON L9Y 2M1
Collingwood, ON L9Y 2M1 -
705 416 1499705 416 1499
-
riouxbakerteam@sothebysrealty.cariouxbakerteam@sothebysrealty.ca
© 2025 Rioux Baker Davies Team
-
The Blue MountainsThe Blue Mountains
-
Privacy PolicyPrivacy Policy
