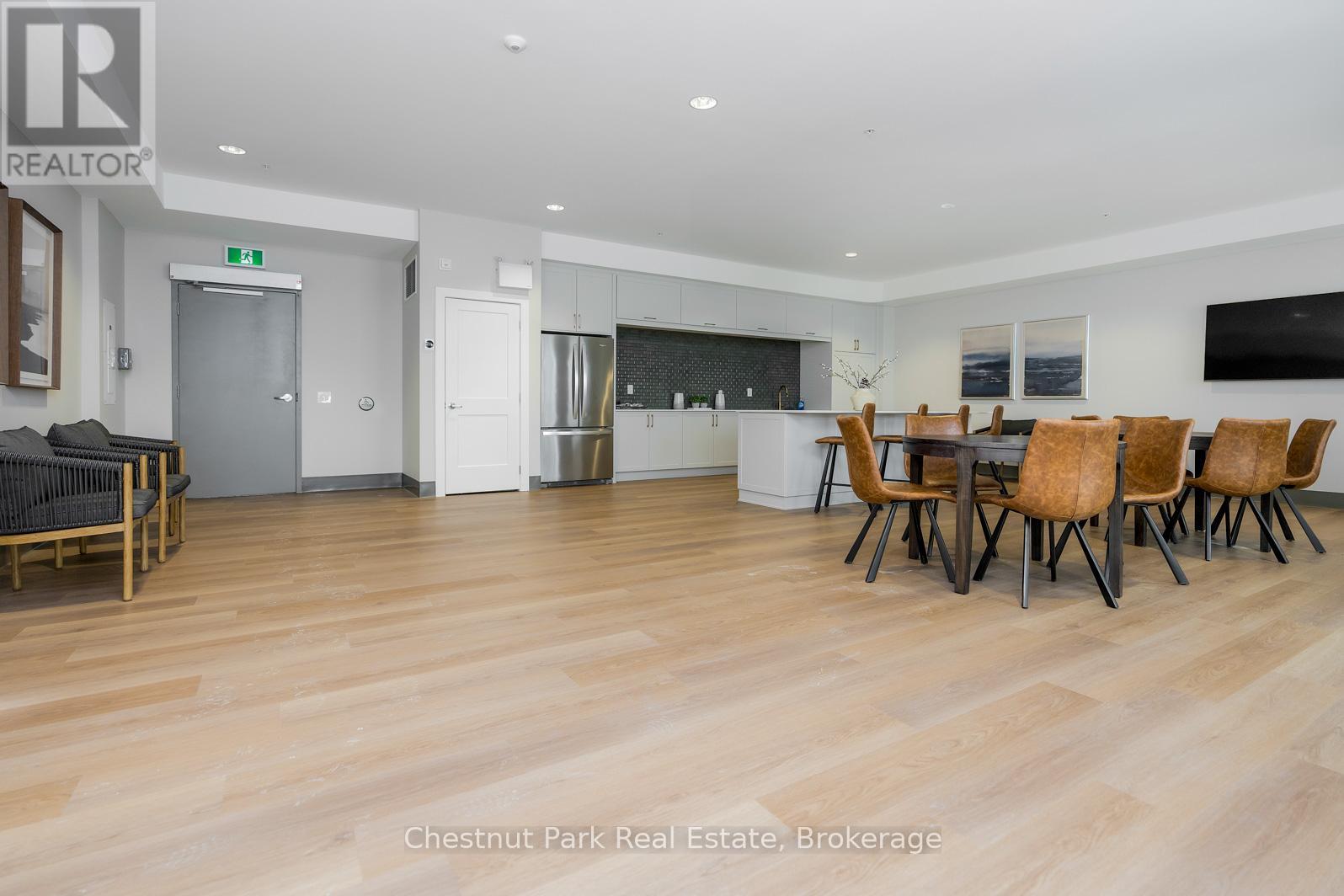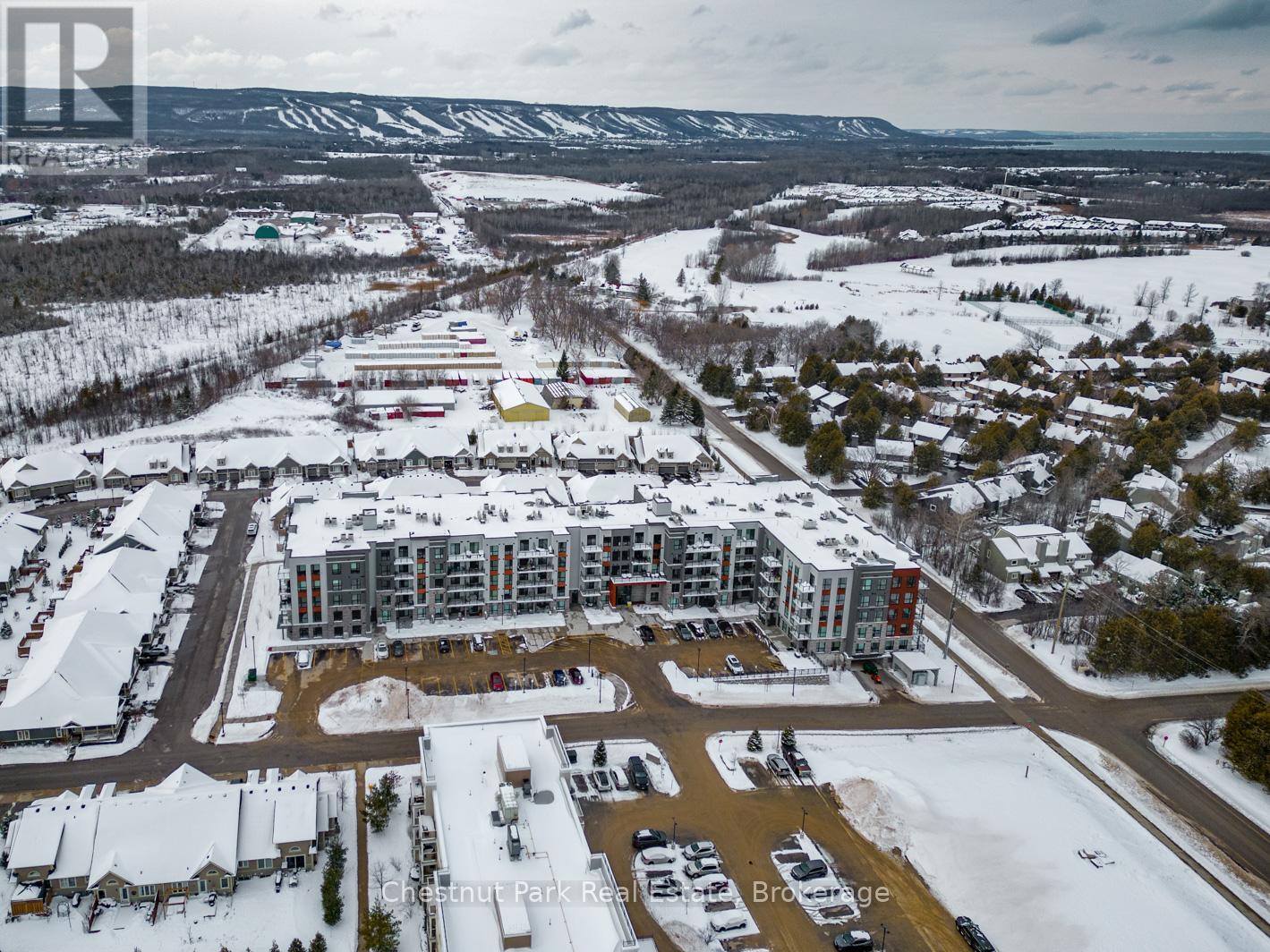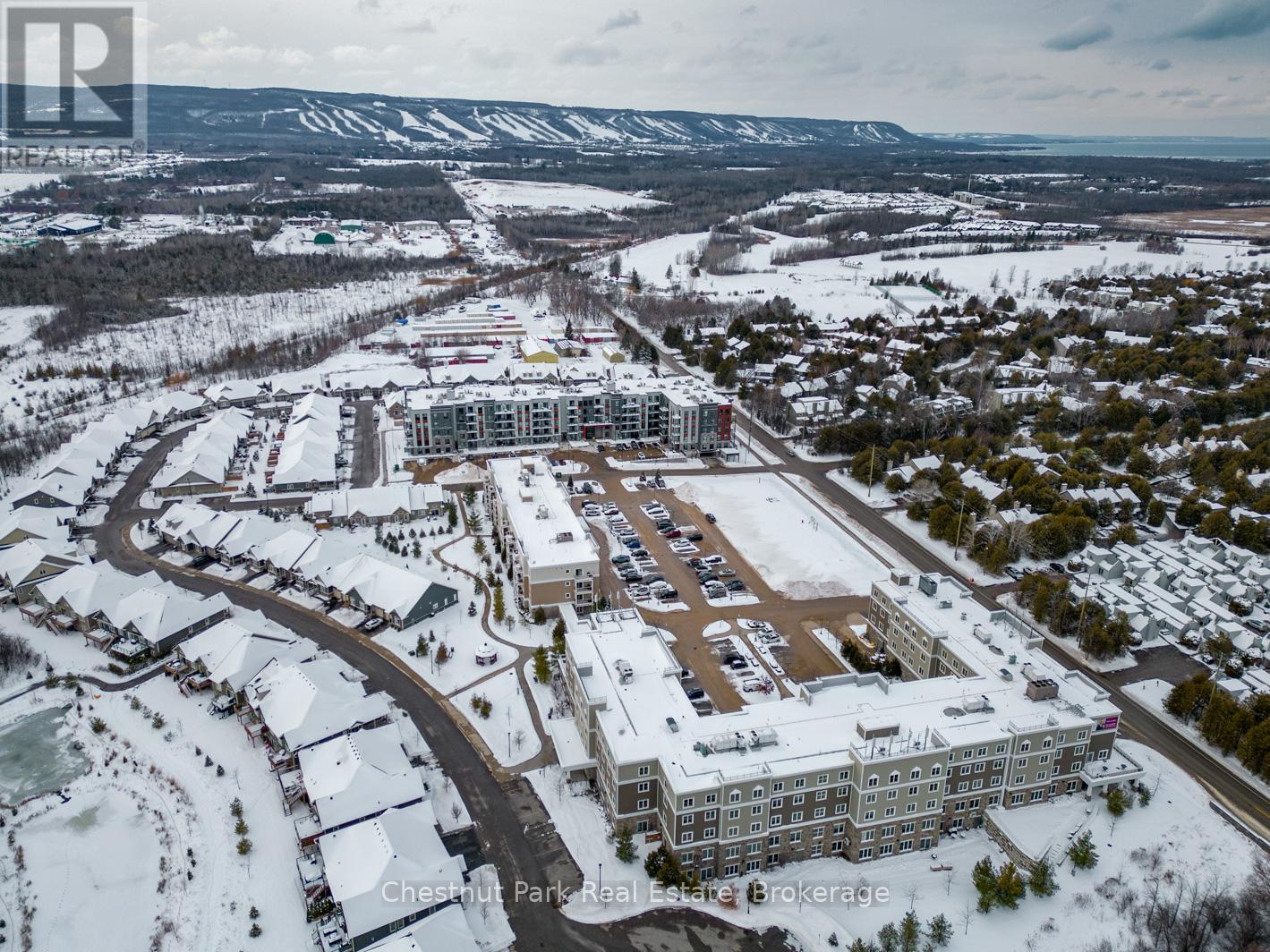$3,000 Monthly
FURNISHED ANNUAL RENTAL - Ready for Immediate Move-In! Welcome to refined living at the Royal Windsor condos in Balmoral Village. This 5th-floor Viceroy model invites you into 1,050 sq. ft. of elegantly designed living space, complete with tasteful furnishings and luxurious finishes. With two underground tandem parking spaces conveniently located near the elevator, every detail is designed for ease and comfort. Natural light fills the open-concept layout, where a modern kitchen with quartz counters, a breakfast bar, and brand-new stainless steel appliances becomes the heart of the home. The spacious primary bedroom features a walk-in closet and a lavish 4-piece ensuite with a step-in shower. A guest bedroom, an additional 4-piece bathroom, and a dedicated laundry room complete this thoughtfully designed unit. Step onto the northwest-facing balcony to savour the distant views of Georgian Bay and the panoramic Blue Mountain ski hills, with breathtaking sunsets as your evening backdrop. Whether its a tranquil coffee or a relaxing cocktail, the balcony offers a perfect retreat. For larger gatherings, head to the rooftop terrace to grill a delicious meal or unwind by the fire table while soaking in panoramic vistas of the Niagara Escarpment. The rooftop also includes a stylish party room and lounge for entertaining. Life at Royal Windsor extends beyond your unit with access to an impressive 8,000 sq. ft. Clubhouse and Recreation Centre. Enjoy the fitness centre, swimming and therapeutic pools, recreation rooms, and even a golf simulator, all just steps away. Located minutes from downtown Collingwood's charming shops and restaurants, nearby trails, and a short drive to ski hills, golf courses, and marinas, this home offers the ultimate maintenance-free lifestyle in a setting that combines convenience, luxury, and adventure. Utilities in addition to the rental price. Tenant to bring own linens, sheets. Some small staging items to be removed. No Pets. (id:54532)
Property Details
| MLS® Number | S11930521 |
| Property Type | Single Family |
| Community Name | Collingwood |
| Amenities Near By | Hospital, Marina, Public Transit, Ski Area |
| Community Features | Pets Not Allowed, Community Centre |
| Features | Balcony, Carpet Free, In Suite Laundry |
| Parking Space Total | 2 |
| Structure | Deck |
| View Type | Lake View, Mountain View |
Building
| Bathroom Total | 2 |
| Bedrooms Above Ground | 2 |
| Bedrooms Total | 2 |
| Amenities | Party Room, Visitor Parking |
| Appliances | Garage Door Opener Remote(s) |
| Cooling Type | Central Air Conditioning |
| Exterior Finish | Brick |
| Flooring Type | Tile |
| Heating Fuel | Natural Gas |
| Heating Type | Forced Air |
| Size Interior | 1,000 - 1,199 Ft2 |
| Type | Apartment |
Parking
| Underground | |
| Inside Entry | |
| Tandem |
Land
| Acreage | No |
| Land Amenities | Hospital, Marina, Public Transit, Ski Area |
Rooms
| Level | Type | Length | Width | Dimensions |
|---|---|---|---|---|
| Main Level | Kitchen | 2.41 m | 2.72 m | 2.41 m x 2.72 m |
| Main Level | Laundry Room | 2.43 m | 3.04 m | 2.43 m x 3.04 m |
| Main Level | Bathroom | 2.13 m | 3.04 m | 2.13 m x 3.04 m |
| Main Level | Primary Bedroom | 2.33 m | 4.87 m | 2.33 m x 4.87 m |
| Main Level | Bathroom | 2.41 m | 3.33 m | 2.41 m x 3.33 m |
| Main Level | Bedroom 2 | 2.84 m | 3.86 m | 2.84 m x 3.86 m |
| Main Level | Living Room | 3.27 m | 5.63 m | 3.27 m x 5.63 m |
https://www.realtor.ca/real-estate/27818546/515-4-kimberly-lane-collingwood-collingwood
Contact Us
Contact us for more information
Barb Picot
Salesperson
www.thepicotteam.com/
www.facebook.com/#!/pages/Barb-Picot-and-Ron-Picot-Sales-Representatives/141198892604584
Ron Picot
Salesperson
No Favourites Found

Sotheby's International Realty Canada,
Brokerage
243 Hurontario St,
Collingwood, ON L9Y 2M1
Office: 705 416 1499
Rioux Baker Davies Team Contacts

Sherry Rioux Team Lead
-
705-443-2793705-443-2793
-
Email SherryEmail Sherry

Emma Baker Team Lead
-
705-444-3989705-444-3989
-
Email EmmaEmail Emma

Craig Davies Team Lead
-
289-685-8513289-685-8513
-
Email CraigEmail Craig

Jacki Binnie Sales Representative
-
705-441-1071705-441-1071
-
Email JackiEmail Jacki

Hollie Knight Sales Representative
-
705-994-2842705-994-2842
-
Email HollieEmail Hollie

Manar Vandervecht Real Estate Broker
-
647-267-6700647-267-6700
-
Email ManarEmail Manar

Michael Maish Sales Representative
-
706-606-5814706-606-5814
-
Email MichaelEmail Michael

Almira Haupt Finance Administrator
-
705-416-1499705-416-1499
-
Email AlmiraEmail Almira
Google Reviews






































No Favourites Found

The trademarks REALTOR®, REALTORS®, and the REALTOR® logo are controlled by The Canadian Real Estate Association (CREA) and identify real estate professionals who are members of CREA. The trademarks MLS®, Multiple Listing Service® and the associated logos are owned by The Canadian Real Estate Association (CREA) and identify the quality of services provided by real estate professionals who are members of CREA. The trademark DDF® is owned by The Canadian Real Estate Association (CREA) and identifies CREA's Data Distribution Facility (DDF®)
January 18 2025 07:27:00
The Lakelands Association of REALTORS®
Chestnut Park Real Estate
Quick Links
-
HomeHome
-
About UsAbout Us
-
Rental ServiceRental Service
-
Listing SearchListing Search
-
10 Advantages10 Advantages
-
ContactContact
Contact Us
-
243 Hurontario St,243 Hurontario St,
Collingwood, ON L9Y 2M1
Collingwood, ON L9Y 2M1 -
705 416 1499705 416 1499
-
riouxbakerteam@sothebysrealty.cariouxbakerteam@sothebysrealty.ca
© 2025 Rioux Baker Davies Team
-
The Blue MountainsThe Blue Mountains
-
Privacy PolicyPrivacy Policy











































