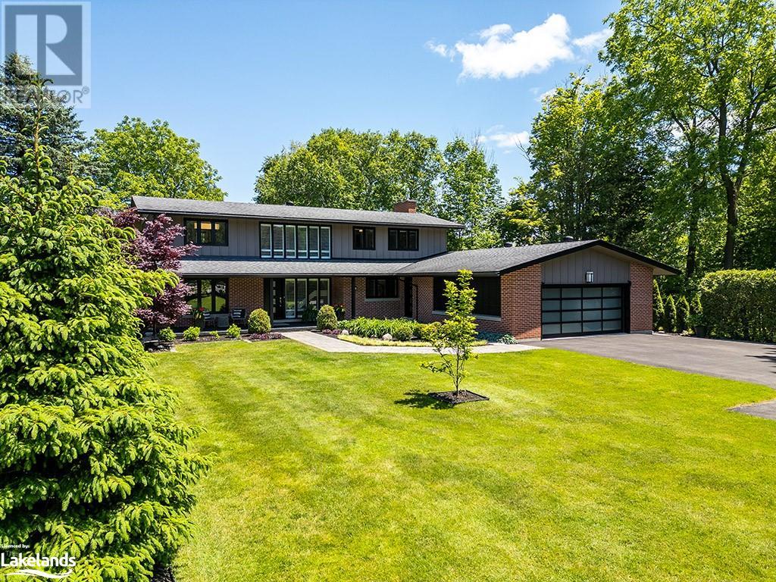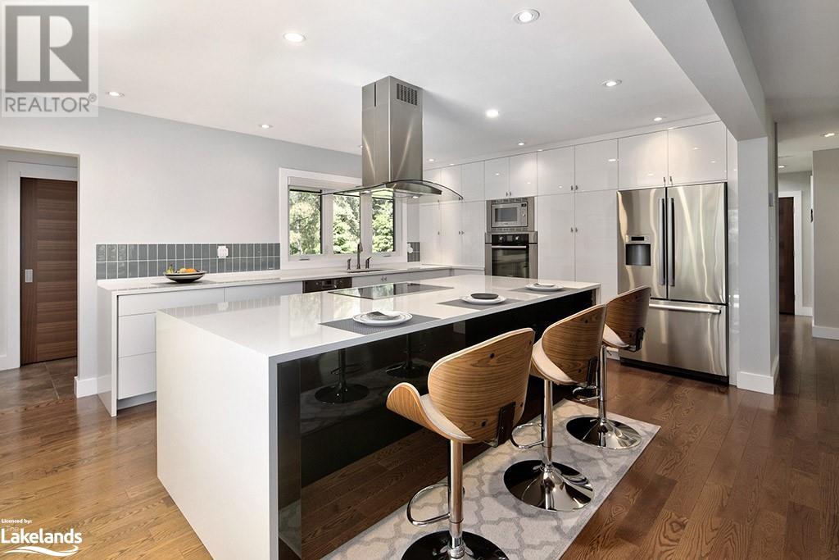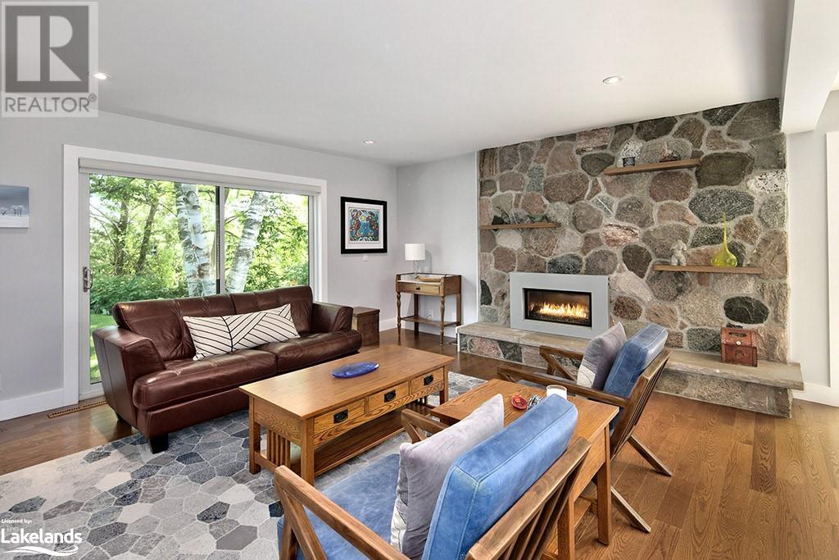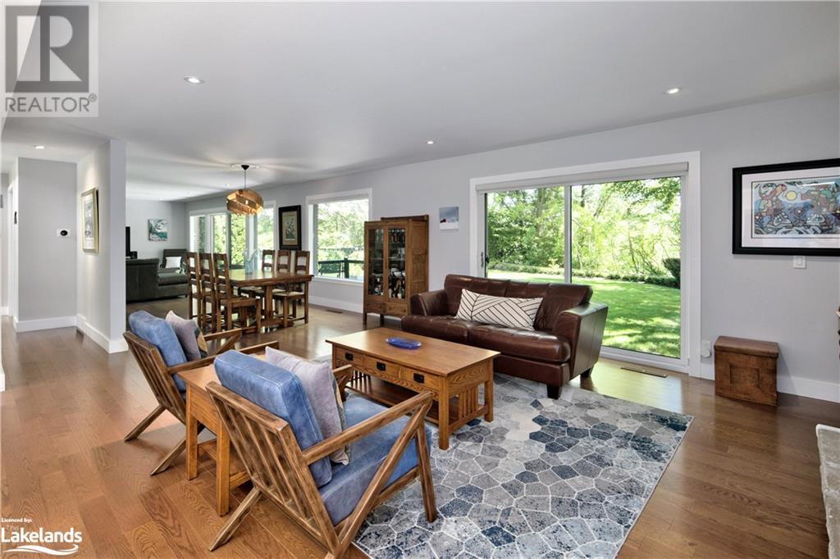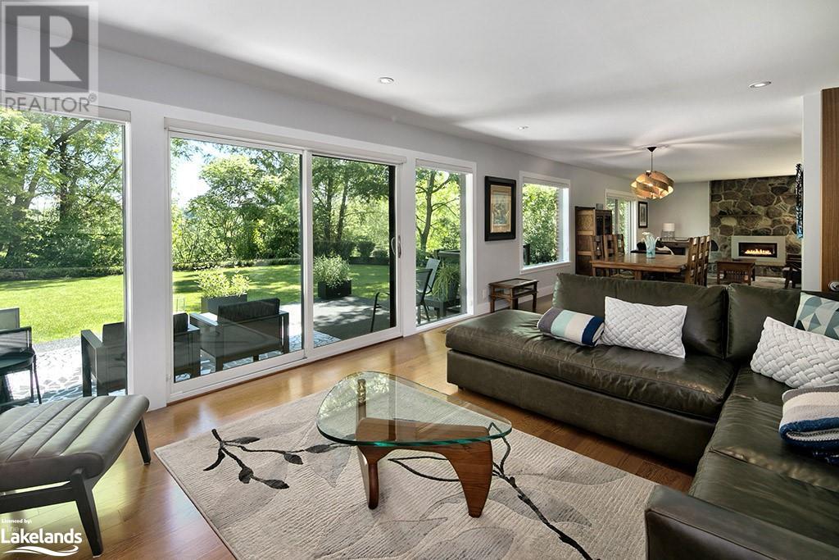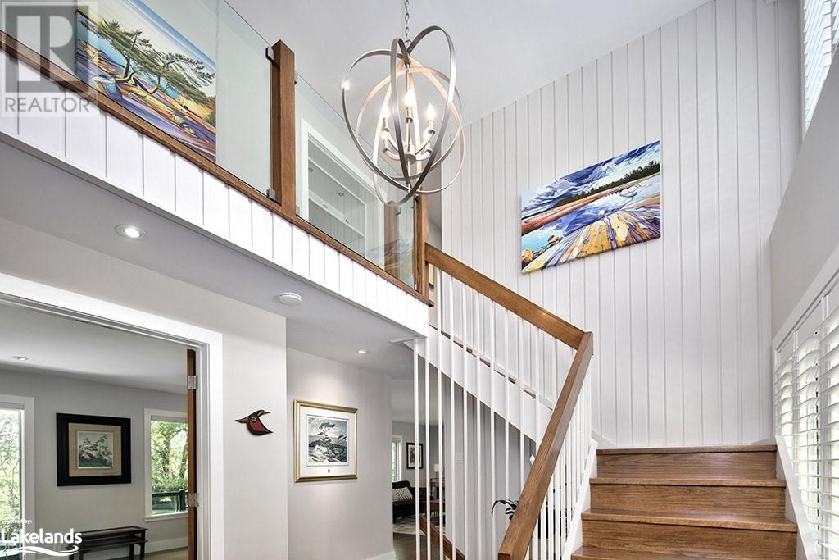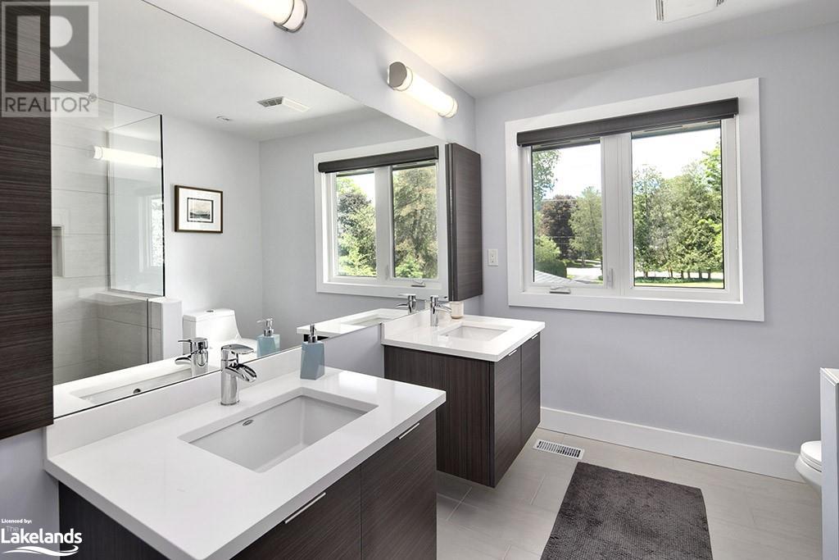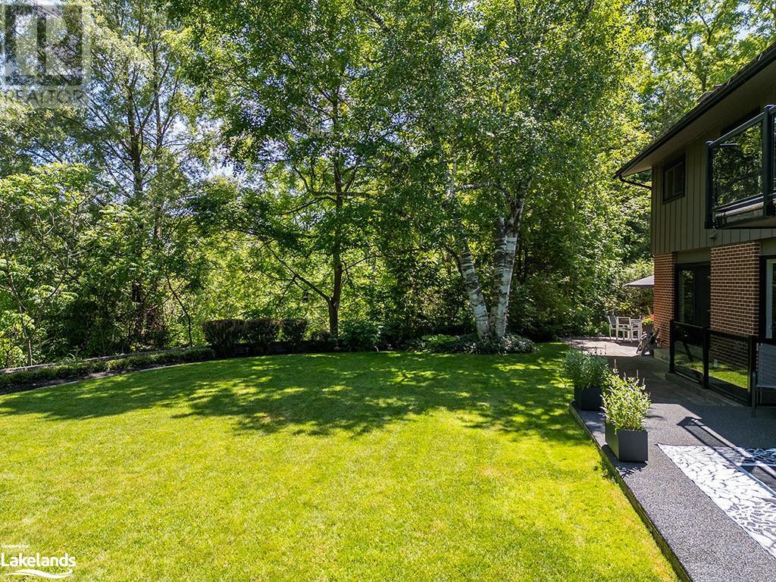LOADING
$1,499,900
Experience the pinnacle of luxury in this fully renovated executive estate, perched atop the Escarpment on Owen Sound's west side in the area’s most coveted location. Every detail of this extraordinary residence has been meticulously crafted, offering breathtaking panoramic views from every angle. With 5 bedrooms & 4 bathrooms, this home is a true masterpiece, boasting high-end finishes, timeless character, & modern amenities throughout. Designed by the renowned architect Lewis Hall, this mid-century modern marvel spans three stories, distinguished by its floor-to-ceiling windows & oversized sliding glass doors that flood the space with natural light. The seamless integration of indoor/outdoor living is perfected with multiple walk-outs to expansive decking & covered porches, allowing you to fully immerse yourself in the surrounding beauty. At the heart of the home is the custom Arbour Hill chef’s kitchen, a true showstopper with built-in designer cabinetry, a sprawling 9.5-foot Cambria waterfall island, & top-of-the-line Bosch appliances. A well-appointed office with custom built-ins, providing the perfect workspace for the professional working from home. The second floor features four generously sized bedrooms, including a luxurious primary suite. This serene retreat boasts custom cabinetry, a spa-like 5-piece bathroom, and a private deck nestled among the treetops, offering a tranquil escape just steps from your bed. The lower level offers a full living suite with a second kitchen, additional bedroom, bathroom, and two private entrances—perfect for independent living or guests. The professionally landscaped grounds, are a serene retreat, with mature trees & lush gardens. Located on Owen Sound's most sought-after street, this home is within walking distance to the Farmers Market, downtown, schools, Georgian Bay & the Bruce Trail. This estate is not just a home; it’s a lifestyle. Don’t miss your chance to own this exceptional residence. (id:54532)
Property Details
| MLS® Number | 40634142 |
| Property Type | Single Family |
| AmenitiesNearBy | Golf Nearby, Hospital, Marina, Park, Place Of Worship, Schools |
| CommunicationType | High Speed Internet |
| CommunityFeatures | Community Centre |
| EquipmentType | Water Heater |
| Features | Conservation/green Belt, Paved Driveway, Automatic Garage Door Opener, In-law Suite |
| ParkingSpaceTotal | 8 |
| RentalEquipmentType | Water Heater |
| Structure | Shed |
| ViewType | View (panoramic) |
Building
| BathroomTotal | 4 |
| BedroomsAboveGround | 4 |
| BedroomsBelowGround | 1 |
| BedroomsTotal | 5 |
| Appliances | Dishwasher, Dryer, Refrigerator, Stove, Washer, Microwave Built-in, Hood Fan, Window Coverings |
| ArchitecturalStyle | 2 Level |
| BasementDevelopment | Finished |
| BasementType | Full (finished) |
| ConstructedDate | 1965 |
| ConstructionMaterial | Wood Frame |
| ConstructionStyleAttachment | Detached |
| CoolingType | Central Air Conditioning |
| ExteriorFinish | Brick, Wood |
| FireProtection | Smoke Detectors |
| FireplacePresent | Yes |
| FireplaceTotal | 1 |
| FoundationType | Block |
| HalfBathTotal | 1 |
| HeatingFuel | Natural Gas |
| HeatingType | Forced Air |
| StoriesTotal | 2 |
| SizeInterior | 3835 Sqft |
| Type | House |
| UtilityWater | Municipal Water |
Parking
| Attached Garage |
Land
| AccessType | Road Access |
| Acreage | No |
| LandAmenities | Golf Nearby, Hospital, Marina, Park, Place Of Worship, Schools |
| LandscapeFeatures | Landscaped |
| Sewer | Municipal Sewage System |
| SizeDepth | 413 Ft |
| SizeFrontage | 85 Ft |
| SizeTotalText | 1/2 - 1.99 Acres |
| ZoningDescription | R1 & Zh |
Rooms
| Level | Type | Length | Width | Dimensions |
|---|---|---|---|---|
| Second Level | Bedroom | 11'0'' x 11'4'' | ||
| Second Level | Bedroom | 11'5'' x 12'0'' | ||
| Second Level | Bedroom | 10'7'' x 13'0'' | ||
| Second Level | Primary Bedroom | 25'3'' x 14'9'' | ||
| Second Level | 4pc Bathroom | 9'6'' x 7'10'' | ||
| Second Level | Full Bathroom | 13'11'' x 9'8'' | ||
| Lower Level | Utility Room | 11'2'' x 5'1'' | ||
| Lower Level | Storage | 6'1'' x 4'8'' | ||
| Lower Level | Laundry Room | 11'2'' x 9'5'' | ||
| Lower Level | Recreation Room | 22'10'' x 19'2'' | ||
| Lower Level | Kitchen | 13'6'' x 11'2'' | ||
| Lower Level | Bedroom | 15'6'' x 18'3'' | ||
| Lower Level | 3pc Bathroom | 7'0'' x 7'5'' | ||
| Main Level | Mud Room | 6'8'' x 9'11'' | ||
| Main Level | Office | 10'3'' x 10'10'' | ||
| Main Level | Living Room | 14'4'' x 18'4'' | ||
| Main Level | Family Room | 12'9'' x 19'10'' | ||
| Main Level | Kitchen | 13'2'' x 20'9'' | ||
| Main Level | Dining Room | 10'8'' x 10'1'' | ||
| Main Level | 2pc Bathroom | 5'4'' x 3'7'' |
Utilities
| Natural Gas | Available |
| Telephone | Available |
https://www.realtor.ca/real-estate/27334748/515-4th-avenue-w-owen-sound
Interested?
Contact us for more information
Tarynn Lennox
Salesperson
No Favourites Found

Sotheby's International Realty Canada, Brokerage
243 Hurontario St,
Collingwood, ON L9Y 2M1
Rioux Baker Team Contacts
Click name for contact details.
[vc_toggle title="Sherry Rioux*" style="round_outline" color="black" custom_font_container="tag:h3|font_size:18|text_align:left|color:black"]
Direct: 705-443-2793
EMAIL SHERRY[/vc_toggle]
[vc_toggle title="Emma Baker*" style="round_outline" color="black" custom_font_container="tag:h4|text_align:left"] Direct: 705-444-3989
EMAIL EMMA[/vc_toggle]
[vc_toggle title="Jacki Binnie**" style="round_outline" color="black" custom_font_container="tag:h4|text_align:left"]
Direct: 705-441-1071
EMAIL JACKI[/vc_toggle]
[vc_toggle title="Craig Davies**" style="round_outline" color="black" custom_font_container="tag:h4|text_align:left"]
Direct: 289-685-8513
EMAIL CRAIG[/vc_toggle]
[vc_toggle title="Hollie Knight**" style="round_outline" color="black" custom_font_container="tag:h4|text_align:left"]
Direct: 705-994-2842
EMAIL HOLLIE[/vc_toggle]
[vc_toggle title="Almira Haupt***" style="round_outline" color="black" custom_font_container="tag:h4|text_align:left"]
Direct: 705-416-1499 ext. 25
EMAIL ALMIRA[/vc_toggle]
No Favourites Found
[vc_toggle title="Ask a Question" style="round_outline" color="#5E88A1" custom_font_container="tag:h4|text_align:left"] [
][/vc_toggle]

The trademarks REALTOR®, REALTORS®, and the REALTOR® logo are controlled by The Canadian Real Estate Association (CREA) and identify real estate professionals who are members of CREA. The trademarks MLS®, Multiple Listing Service® and the associated logos are owned by The Canadian Real Estate Association (CREA) and identify the quality of services provided by real estate professionals who are members of CREA. The trademark DDF® is owned by The Canadian Real Estate Association (CREA) and identifies CREA's Data Distribution Facility (DDF®)
September 06 2024 02:20:57
Muskoka Haliburton Orillia – The Lakelands Association of REALTORS®
Royal LePage Locations North (Collingwood Unit B) Brokerage

