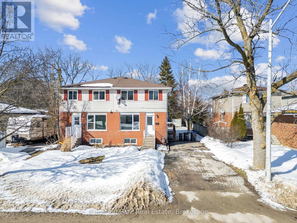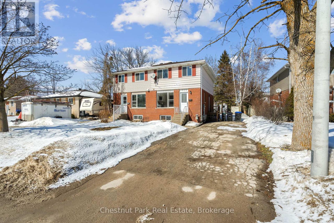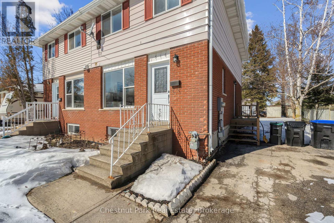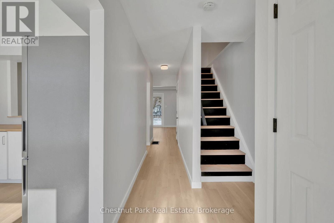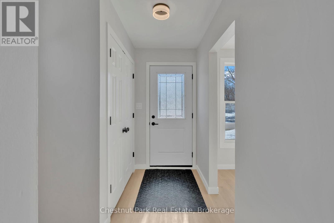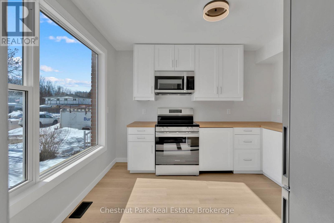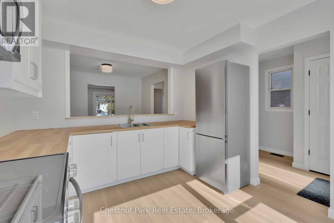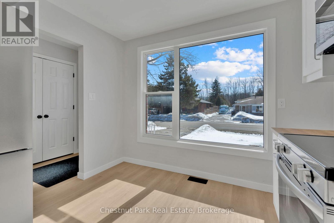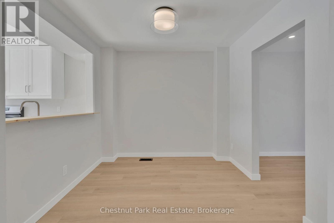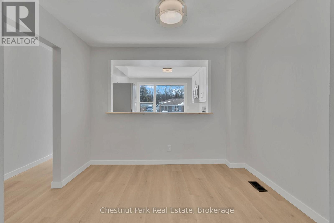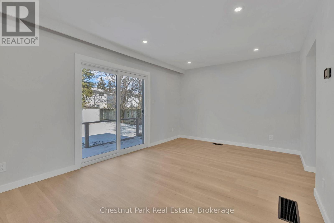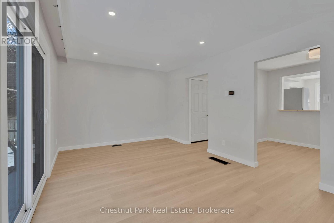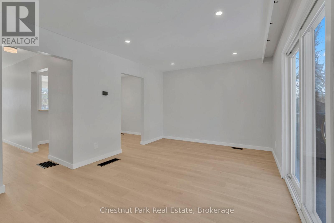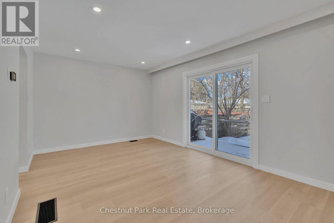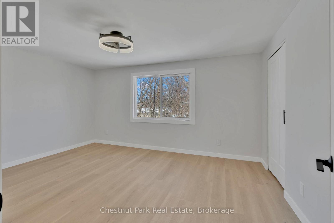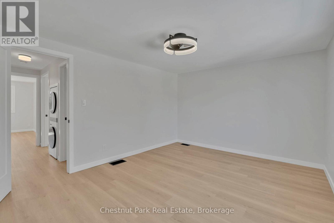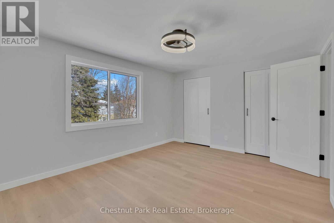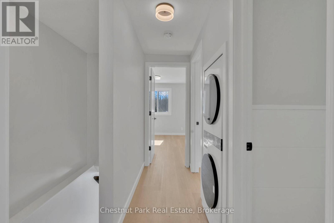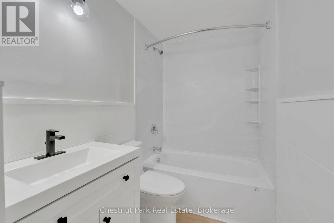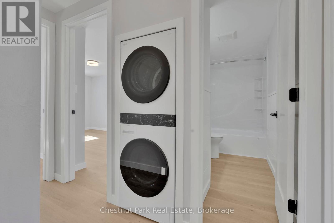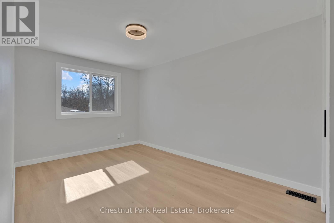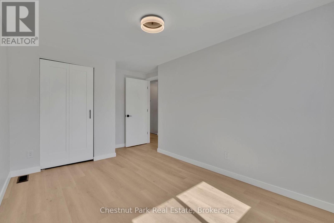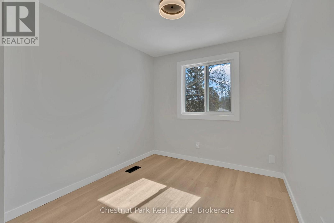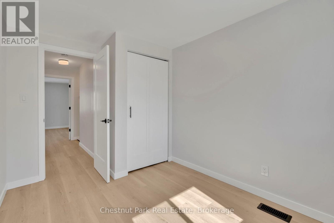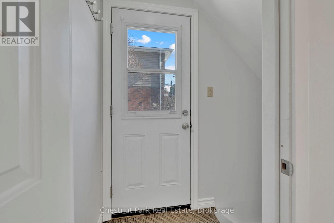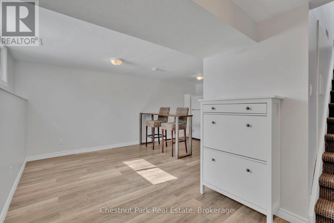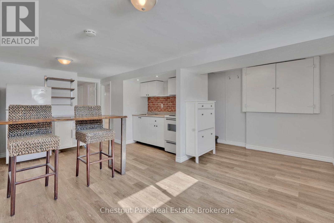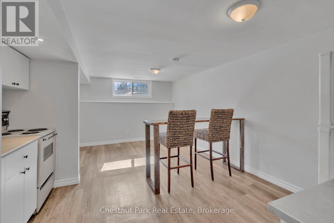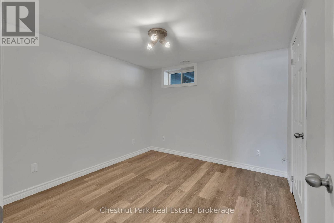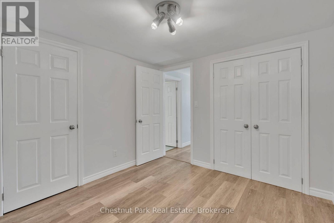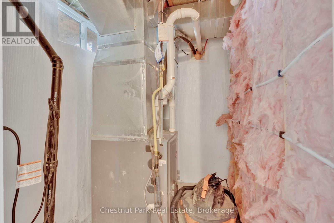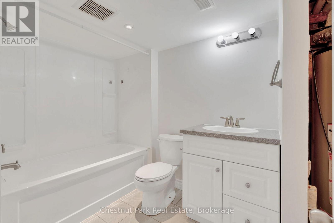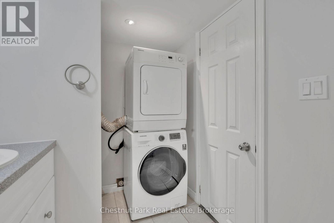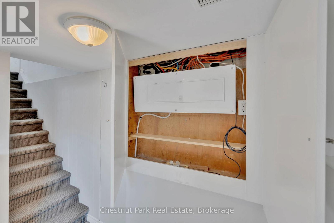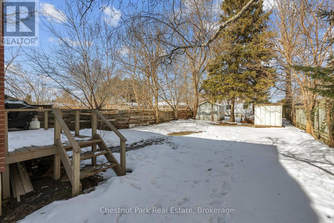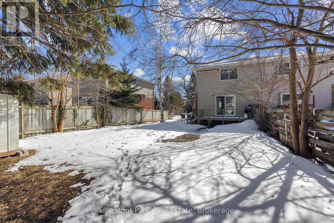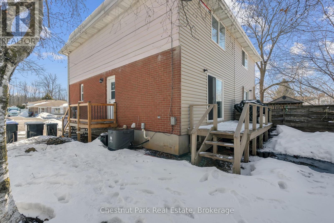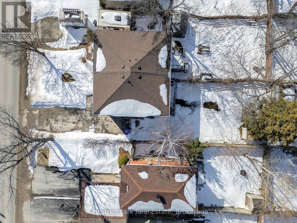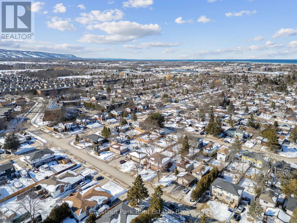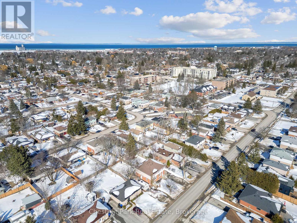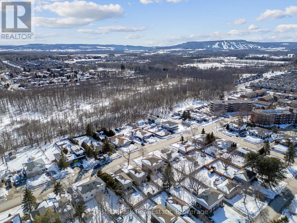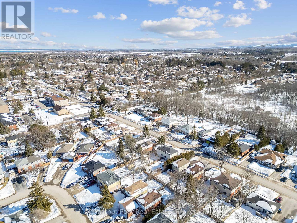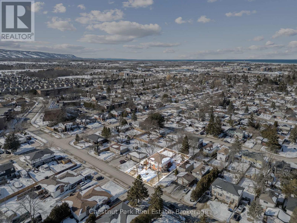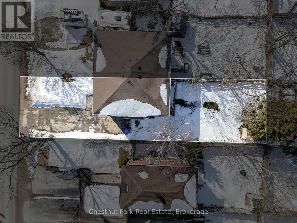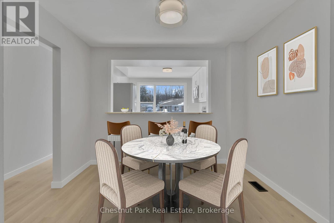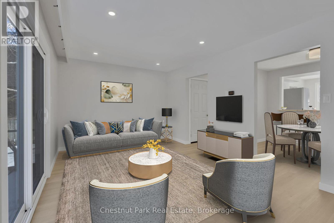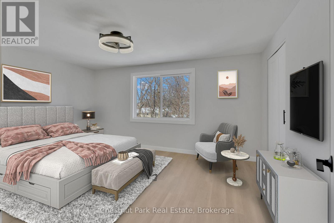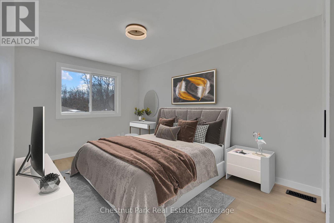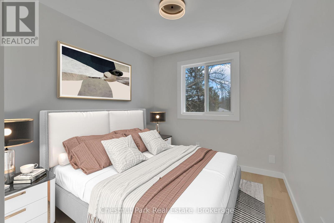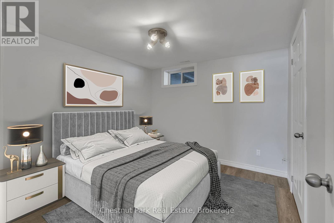$599,999
Attention first-time homebuyers and investors! This property presents an exceptional opportunity, offering ample space that is ideal for families, potential rental income, or multi-generational living arrangements. The home has been completely renovated, featuring new vinyl flooring throughout, a brand new kitchen equipped with modern appliances, and fresh paint in every room. The main level boasts a spacious kitchen, a separate dining room, and a living area that seamlessly flows into a charming backyard. On the upper level, you will find a generous master bedroom, two additional guest rooms, and a well-appointed four-piece bathroom. Recent upgrades include a newer furnace, central air conditioning, and new roof. A convenient side entrance grants access to an in-law suite, which includes its own kitchenette, living area, bedroom, and four-piece bathroom. This home is ideally situated within walking distance of schools and is close to a variety of outdoor recreational activities, shops, and restaurants. A visit is essential to fully appreciate all that this property has to offer! Some photos have been virtually staged. (id:54532)
Property Details
| MLS® Number | S12042704 |
| Property Type | Single Family |
| Community Name | Collingwood |
| Amenities Near By | Beach, Hospital, Public Transit, Schools, Ski Area |
| Equipment Type | Water Heater |
| Features | Level, Sump Pump, In-law Suite |
| Parking Space Total | 4 |
| Rental Equipment Type | Water Heater |
| Structure | Deck, Shed |
Building
| Bathroom Total | 2 |
| Bedrooms Above Ground | 3 |
| Bedrooms Below Ground | 1 |
| Bedrooms Total | 4 |
| Age | 31 To 50 Years |
| Appliances | Water Heater, Dishwasher, Dryer, Microwave, Stove, Washer, Refrigerator |
| Basement Features | Walk-up |
| Basement Type | N/a |
| Construction Style Attachment | Semi-detached |
| Cooling Type | Central Air Conditioning |
| Exterior Finish | Brick, Vinyl Siding |
| Fire Protection | Smoke Detectors |
| Foundation Type | Block |
| Heating Fuel | Natural Gas |
| Heating Type | Forced Air |
| Stories Total | 2 |
| Size Interior | 1,100 - 1,500 Ft2 |
| Type | House |
| Utility Water | Municipal Water |
Parking
| No Garage |
Land
| Acreage | No |
| Land Amenities | Beach, Hospital, Public Transit, Schools, Ski Area |
| Sewer | Sanitary Sewer |
| Size Depth | 115 Ft |
| Size Frontage | 35 Ft |
| Size Irregular | 35 X 115 Ft |
| Size Total Text | 35 X 115 Ft|under 1/2 Acre |
| Zoning Description | R3 |
Rooms
| Level | Type | Length | Width | Dimensions |
|---|---|---|---|---|
| Second Level | Bathroom | 3.05 m | 1.24 m | 3.05 m x 1.24 m |
| Second Level | Primary Bedroom | 4.57 m | 3.44 m | 4.57 m x 3.44 m |
| Second Level | Bedroom | 2.74 m | 3.99 m | 2.74 m x 3.99 m |
| Second Level | Bedroom | 2.16 m | 3.44 m | 2.16 m x 3.44 m |
| Lower Level | Bedroom | 3.29 m | 2.95 m | 3.29 m x 2.95 m |
| Lower Level | Living Room | 3.87 m | 6.1 m | 3.87 m x 6.1 m |
| Lower Level | Bathroom | 3.23 m | 1.55 m | 3.23 m x 1.55 m |
| Main Level | Kitchen | 3.05 m | 3.35 m | 3.05 m x 3.35 m |
| Main Level | Dining Room | 3.05 m | 2.47 m | 3.05 m x 2.47 m |
| Main Level | Living Room | 3.08 m | 5.18 m | 3.08 m x 5.18 m |
Utilities
| Cable | Available |
| Sewer | Installed |
https://www.realtor.ca/real-estate/28076543/516-tenth-street-collingwood-collingwood
Contact Us
Contact us for more information
Stefanie Kilby
Salesperson
No Favourites Found

Sotheby's International Realty Canada,
Brokerage
243 Hurontario St,
Collingwood, ON L9Y 2M1
Office: 705 416 1499
Rioux Baker Davies Team Contacts

Sherry Rioux Team Lead
-
705-443-2793705-443-2793
-
Email SherryEmail Sherry

Emma Baker Team Lead
-
705-444-3989705-444-3989
-
Email EmmaEmail Emma

Craig Davies Team Lead
-
289-685-8513289-685-8513
-
Email CraigEmail Craig

Jacki Binnie Sales Representative
-
705-441-1071705-441-1071
-
Email JackiEmail Jacki

Hollie Knight Sales Representative
-
705-994-2842705-994-2842
-
Email HollieEmail Hollie

Manar Vandervecht Real Estate Broker
-
647-267-6700647-267-6700
-
Email ManarEmail Manar

Michael Maish Sales Representative
-
706-606-5814706-606-5814
-
Email MichaelEmail Michael

Almira Haupt Finance Administrator
-
705-416-1499705-416-1499
-
Email AlmiraEmail Almira
Google Reviews









































No Favourites Found

The trademarks REALTOR®, REALTORS®, and the REALTOR® logo are controlled by The Canadian Real Estate Association (CREA) and identify real estate professionals who are members of CREA. The trademarks MLS®, Multiple Listing Service® and the associated logos are owned by The Canadian Real Estate Association (CREA) and identify the quality of services provided by real estate professionals who are members of CREA. The trademark DDF® is owned by The Canadian Real Estate Association (CREA) and identifies CREA's Data Distribution Facility (DDF®)
March 29 2025 11:36:26
The Lakelands Association of REALTORS®
Chestnut Park Real Estate
Quick Links
-
HomeHome
-
About UsAbout Us
-
Rental ServiceRental Service
-
Listing SearchListing Search
-
10 Advantages10 Advantages
-
ContactContact
Contact Us
-
243 Hurontario St,243 Hurontario St,
Collingwood, ON L9Y 2M1
Collingwood, ON L9Y 2M1 -
705 416 1499705 416 1499
-
riouxbakerteam@sothebysrealty.cariouxbakerteam@sothebysrealty.ca
© 2025 Rioux Baker Davies Team
-
The Blue MountainsThe Blue Mountains
-
Privacy PolicyPrivacy Policy
