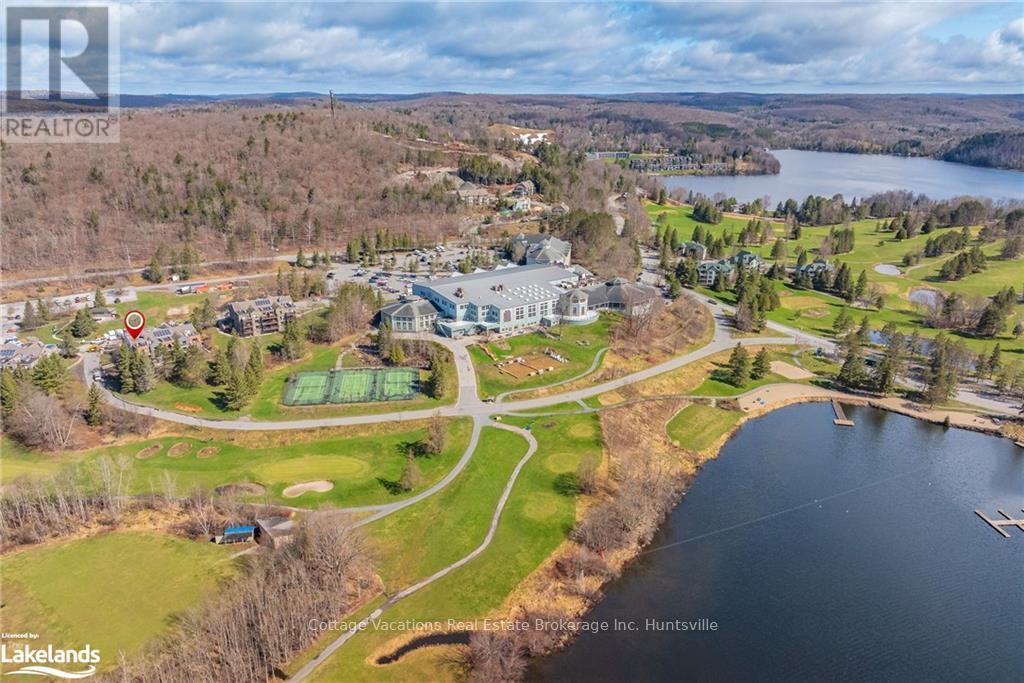$280,000Maintenance, Cable TV, Electricity, Insurance, Common Area Maintenance, Water, Parking
$823.42 Monthly
Maintenance, Cable TV, Electricity, Insurance, Common Area Maintenance, Water, Parking
$823.42 MonthlyWelcome to Unit 107, Building 52, in the prestigious Deerhurst Resort community - where you will find convenience and easy living in this ground-floor condominium! Located with easy access and no stairs, this 1-bedroom, 1-bathroom unit offers the perfect blend of resort living and tranquility. Building 52 has recently undergone an extensive exterior renovation, including a new roof, siding, insulation, windows, doors, and sleek aluminum railings with glass panels. As the first of the five Summit buildings to complete these upgrades, you’ll enjoy peace of mind knowing these improvements are fully funded, with no future disruptions. Inside, the bright and open-concept layout features a cozy living area with a gas fireplace, ideal for relaxing after a day of outdoor adventures. The dining space offers a stunning view, creating the perfect atmosphere for meals with family and friends. The primary suite comes with a queen bed and bunk beds, ensuring a restful retreat. Laundry facilities are conveniently located just across the hall. Ownership at Deerhurst Resort includes access to all of Deerhurst Resort’s premium amenities, including both indoor and outdoor pools, the beach on Peninsula Lake, hiking trails, tennis courts, and more. Plus, enjoy exclusive discounts throughout the resort. With winter right around the corner the condo is situated minutes to Hidden Valley Highlands Ski Hill where you can spend your day on the slopes; or choose to snow shoe or cross country ski on the trails located on site at Deerhurst Resort. New HVAC system installed in 2022. Monthly condo fees of $823.42 covers all utilities (water, sewer, hydro, natural gas, cable TV, and internet). This unit is being sold fully furnished, so you can start enjoying the resort lifestyle right away! Perfect for weekend getaways or full-time living, Unit 107 is a rare find. Don't miss your chance to make it yours! (id:54532)
Property Details
| MLS® Number | X10437904 |
| Property Type | Single Family |
| Community Name | Chaffey |
| Community Features | Pets Not Allowed |
| Features | Balcony, Level, Laundry- Coin Operated |
| Parking Space Total | 1 |
| Pool Type | Inground Pool, Indoor Pool, Outdoor Pool |
| Structure | Tennis Court, Deck, Dock |
| Water Front Type | Waterfront |
Building
| Bathroom Total | 1 |
| Bedrooms Above Ground | 1 |
| Bedrooms Total | 1 |
| Amenities | Exercise Centre, Visitor Parking |
| Appliances | Dishwasher, Furniture, Microwave, Refrigerator, Window Coverings |
| Cooling Type | Central Air Conditioning |
| Exterior Finish | Vinyl Siding |
| Fireplace Present | Yes |
| Fireplace Total | 1 |
| Foundation Type | Concrete |
| Heating Fuel | Natural Gas |
| Heating Type | Forced Air |
| Size Interior | 500 - 599 Ft2 |
| Type | Apartment |
| Utility Water | Municipal Water |
Land
| Access Type | Year-round Access |
| Acreage | No |
| Zoning Description | C4-0552 |
Rooms
| Level | Type | Length | Width | Dimensions |
|---|---|---|---|---|
| Main Level | Kitchen | 5.43 m | 4.57 m | 5.43 m x 4.57 m |
| Main Level | Dining Room | 1.21 m | 2.43 m | 1.21 m x 2.43 m |
| Main Level | Living Room | 4.21 m | 3.5 m | 4.21 m x 3.5 m |
| Main Level | Bathroom | 5.53 m | 4.36 m | 5.53 m x 4.36 m |
| Main Level | Bedroom | 2.41 m | 1.49 m | 2.41 m x 1.49 m |
Utilities
| Cable | Installed |
| Wireless | Available |
https://www.realtor.ca/real-estate/27630934/52-107-1235-deerhurst-drive-huntsville-chaffey-chaffey
Contact Us
Contact us for more information
No Favourites Found

Sotheby's International Realty Canada,
Brokerage
243 Hurontario St,
Collingwood, ON L9Y 2M1
Office: 705 416 1499
Rioux Baker Davies Team Contacts

Sherry Rioux Team Lead
-
705-443-2793705-443-2793
-
Email SherryEmail Sherry

Emma Baker Team Lead
-
705-444-3989705-444-3989
-
Email EmmaEmail Emma

Craig Davies Team Lead
-
289-685-8513289-685-8513
-
Email CraigEmail Craig

Jacki Binnie Sales Representative
-
705-441-1071705-441-1071
-
Email JackiEmail Jacki

Hollie Knight Sales Representative
-
705-994-2842705-994-2842
-
Email HollieEmail Hollie

Manar Vandervecht Real Estate Broker
-
647-267-6700647-267-6700
-
Email ManarEmail Manar

Michael Maish Sales Representative
-
706-606-5814706-606-5814
-
Email MichaelEmail Michael

Almira Haupt Finance Administrator
-
705-416-1499705-416-1499
-
Email AlmiraEmail Almira
Google Reviews






































No Favourites Found

The trademarks REALTOR®, REALTORS®, and the REALTOR® logo are controlled by The Canadian Real Estate Association (CREA) and identify real estate professionals who are members of CREA. The trademarks MLS®, Multiple Listing Service® and the associated logos are owned by The Canadian Real Estate Association (CREA) and identify the quality of services provided by real estate professionals who are members of CREA. The trademark DDF® is owned by The Canadian Real Estate Association (CREA) and identifies CREA's Data Distribution Facility (DDF®)
January 14 2025 03:59:05
The Lakelands Association of REALTORS®
Cottage Vacations Real Estate Brokerage Inc.
Quick Links
-
HomeHome
-
About UsAbout Us
-
Rental ServiceRental Service
-
Listing SearchListing Search
-
10 Advantages10 Advantages
-
ContactContact
Contact Us
-
243 Hurontario St,243 Hurontario St,
Collingwood, ON L9Y 2M1
Collingwood, ON L9Y 2M1 -
705 416 1499705 416 1499
-
riouxbakerteam@sothebysrealty.cariouxbakerteam@sothebysrealty.ca
© 2025 Rioux Baker Davies Team
-
The Blue MountainsThe Blue Mountains
-
Privacy PolicyPrivacy Policy

































