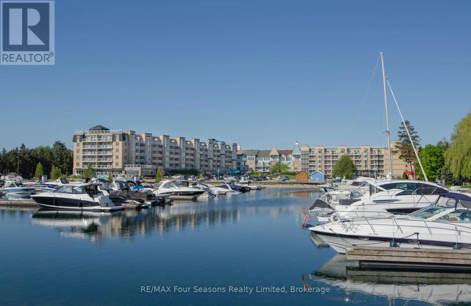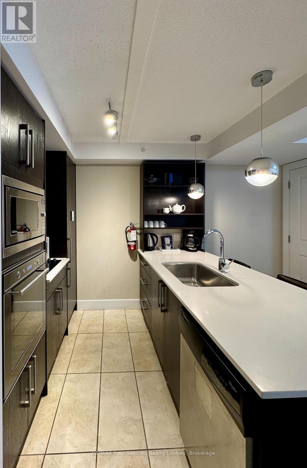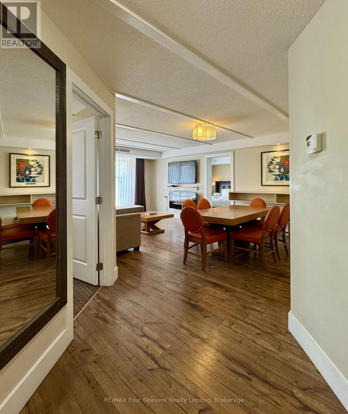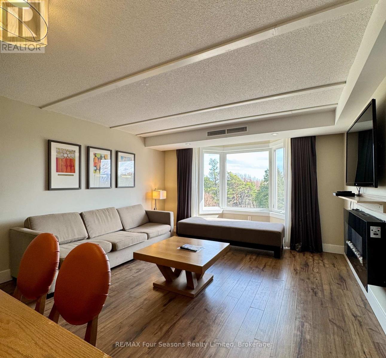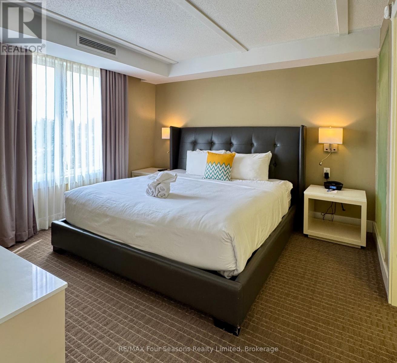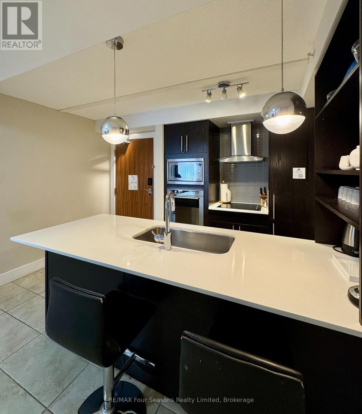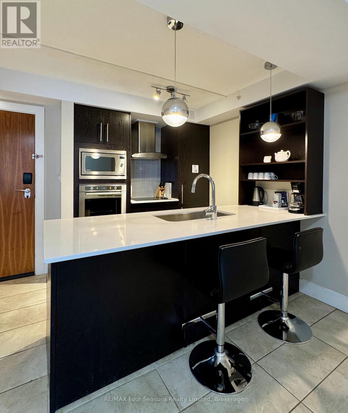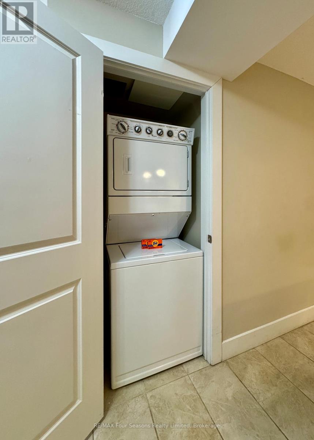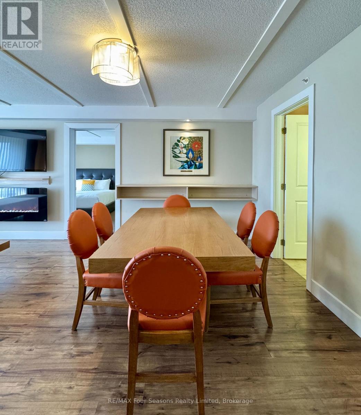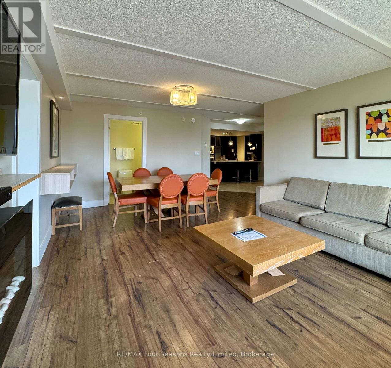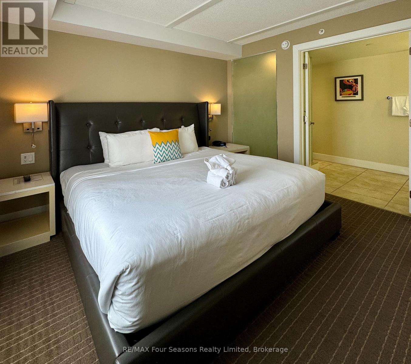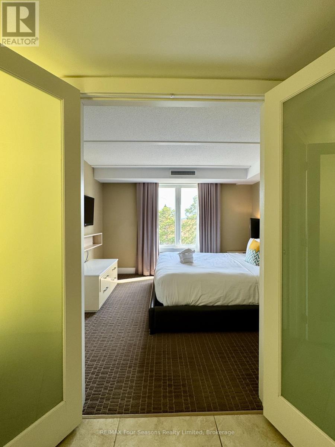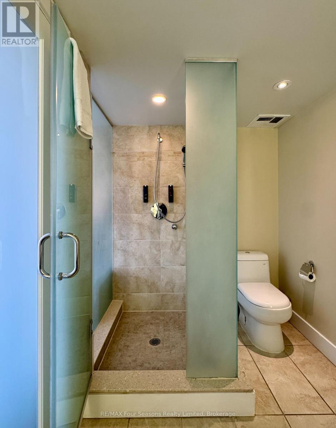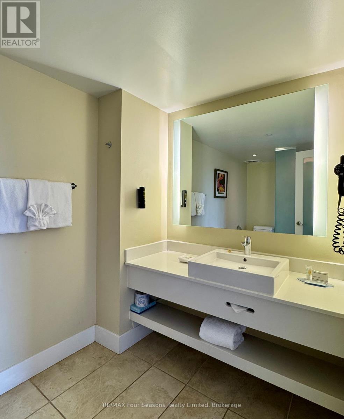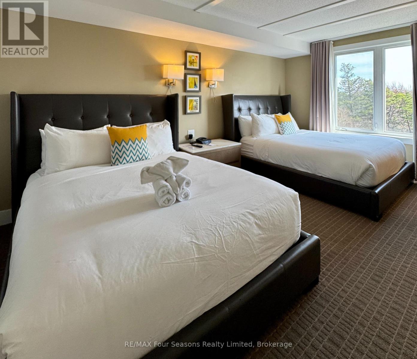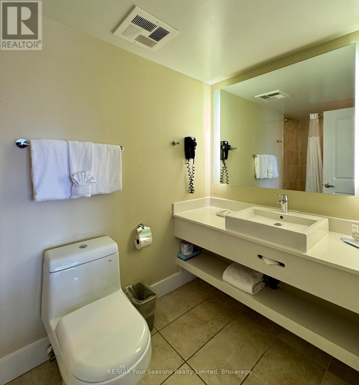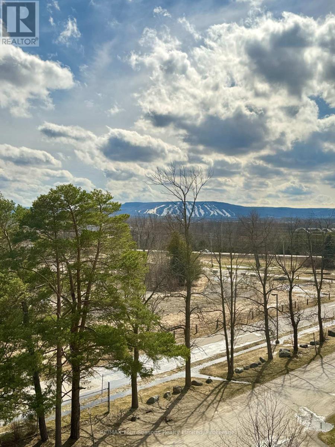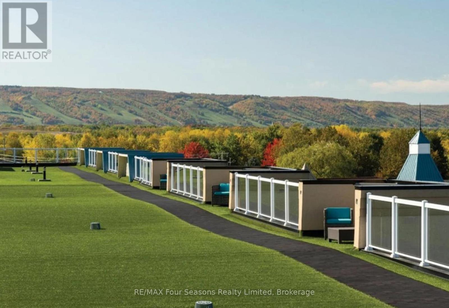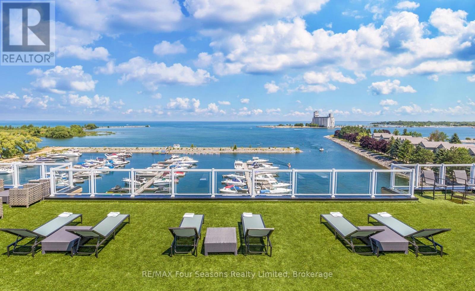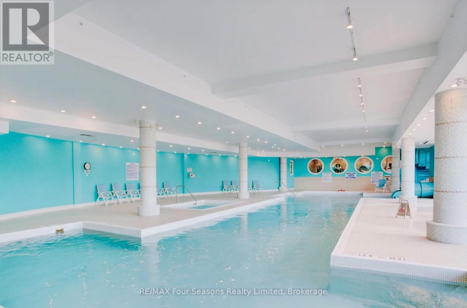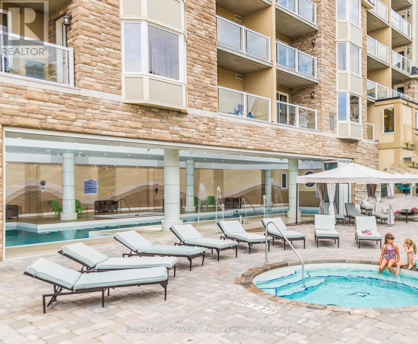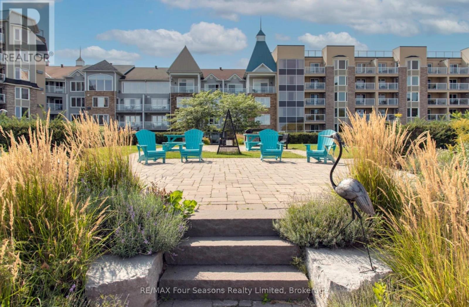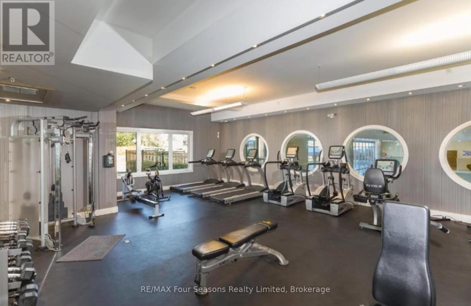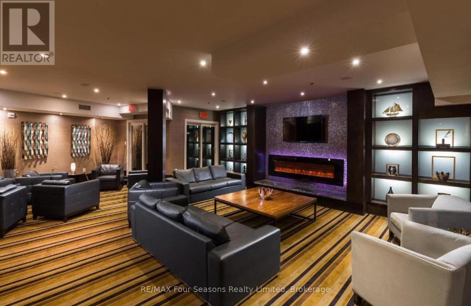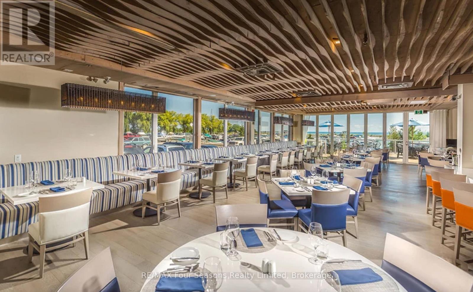$35,000Maintenance, Heat, Electricity, Water, Cable TV, Common Area Maintenance
$239.59 Monthly
Maintenance, Heat, Electricity, Water, Cable TV, Common Area Maintenance
$239.59 MonthlyWelcome to Living Water Resort & Spa! Your stunning Collingwood getaway. You could own a fraction of this unit, spend three amazing weeks at Living Water Resort & Spa right on the shores of Georgian Bay in Collingwood. With this fractional ownership, you can use all three weeks yourself (weeks 29, 30 & 45), rent it for income or trade the weeks to use at other affiliated resorts internationally through Interval International. It is a 2 bedroom unit on the 5th floor, part of phase 2. The unit has a large primary bedroom with king size bed, the living room has a pull out sofa. The suite has a full kitchen, dining and living room and second bedroom with 2 queen beds. The unit is fully furnished and maintained by the resort. Living Water Resort & Spa includes access to pool area, rooftop patio & track, gym, restaurant, spa and much more! Call today for more details. (id:54532)
Property Details
| MLS® Number | S12062286 |
| Property Type | Single Family |
| Community Name | Collingwood |
| Amenities Near By | Marina, Ski Area, Park |
| Community Features | Pet Restrictions |
| Easement | Unknown |
| Equipment Type | None |
| Features | In Suite Laundry |
| Parking Space Total | 1 |
| Rental Equipment Type | None |
| Water Front Type | Waterfront |
Building
| Bathroom Total | 2 |
| Amenities | Security/concierge, Recreation Centre, Exercise Centre, Fireplace(s) |
| Appliances | Dishwasher, Dryer, Furniture, Microwave, Hood Fan, Stove, Washer, Window Coverings, Refrigerator |
| Cooling Type | Central Air Conditioning |
| Exterior Finish | Brick |
| Fire Protection | Smoke Detectors |
| Fireplace Present | Yes |
| Fireplace Total | 1 |
| Heating Fuel | Natural Gas |
| Heating Type | Forced Air |
| Size Interior | 1,200 - 1,399 Ft2 |
| Type | Other |
Parking
| No Garage |
Land
| Access Type | Year-round Access, Marina Docking |
| Acreage | No |
| Land Amenities | Marina, Ski Area, Park |
| Zoning Description | C3-2 |
Rooms
| Level | Type | Length | Width | Dimensions |
|---|---|---|---|---|
| Main Level | Kitchen | 2.74 m | 3.66 m | 2.74 m x 3.66 m |
| Main Level | Living Room | 5.79 m | 3.96 m | 5.79 m x 3.96 m |
| Main Level | Primary Bedroom | 3.35 m | 3.35 m | 3.35 m x 3.35 m |
| Main Level | Bedroom 2 | 3.66 m | 5.18 m | 3.66 m x 5.18 m |
| Main Level | Bathroom | 1.53 m | 3.35 m | 1.53 m x 3.35 m |
| Main Level | Bathroom | 1.22 m | 2.74 m | 1.22 m x 2.74 m |
https://www.realtor.ca/real-estate/28121091/5209-9-harbour-street-e-collingwood-collingwood
Contact Us
Contact us for more information
Kevin York
Salesperson
kevinyork.remaxfourseasonsrealty.com/
www.facebook.com/KevinYorkComingSoon
www.instagram.com/collingwood_realtor
No Favourites Found

Sotheby's International Realty Canada,
Brokerage
243 Hurontario St,
Collingwood, ON L9Y 2M1
Office: 705 416 1499
Rioux Baker Davies Team Contacts

Sherry Rioux Team Lead
-
705-443-2793705-443-2793
-
Email SherryEmail Sherry

Emma Baker Team Lead
-
705-444-3989705-444-3989
-
Email EmmaEmail Emma

Craig Davies Team Lead
-
289-685-8513289-685-8513
-
Email CraigEmail Craig

Jacki Binnie Sales Representative
-
705-441-1071705-441-1071
-
Email JackiEmail Jacki

Hollie Knight Sales Representative
-
705-994-2842705-994-2842
-
Email HollieEmail Hollie

Manar Vandervecht Real Estate Broker
-
647-267-6700647-267-6700
-
Email ManarEmail Manar

Michael Maish Sales Representative
-
706-606-5814706-606-5814
-
Email MichaelEmail Michael

Almira Haupt Finance Administrator
-
705-416-1499705-416-1499
-
Email AlmiraEmail Almira
Google Reviews









































No Favourites Found

The trademarks REALTOR®, REALTORS®, and the REALTOR® logo are controlled by The Canadian Real Estate Association (CREA) and identify real estate professionals who are members of CREA. The trademarks MLS®, Multiple Listing Service® and the associated logos are owned by The Canadian Real Estate Association (CREA) and identify the quality of services provided by real estate professionals who are members of CREA. The trademark DDF® is owned by The Canadian Real Estate Association (CREA) and identifies CREA's Data Distribution Facility (DDF®)
April 04 2025 04:28:05
The Lakelands Association of REALTORS®
RE/MAX Four Seasons Realty Limited
Quick Links
-
HomeHome
-
About UsAbout Us
-
Rental ServiceRental Service
-
Listing SearchListing Search
-
10 Advantages10 Advantages
-
ContactContact
Contact Us
-
243 Hurontario St,243 Hurontario St,
Collingwood, ON L9Y 2M1
Collingwood, ON L9Y 2M1 -
705 416 1499705 416 1499
-
riouxbakerteam@sothebysrealty.cariouxbakerteam@sothebysrealty.ca
© 2025 Rioux Baker Davies Team
-
The Blue MountainsThe Blue Mountains
-
Privacy PolicyPrivacy Policy
