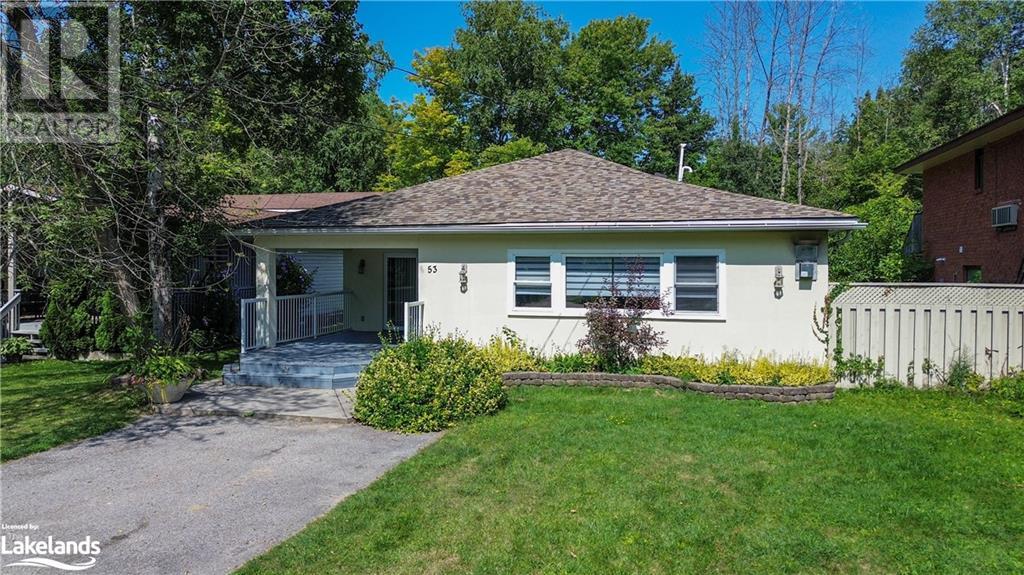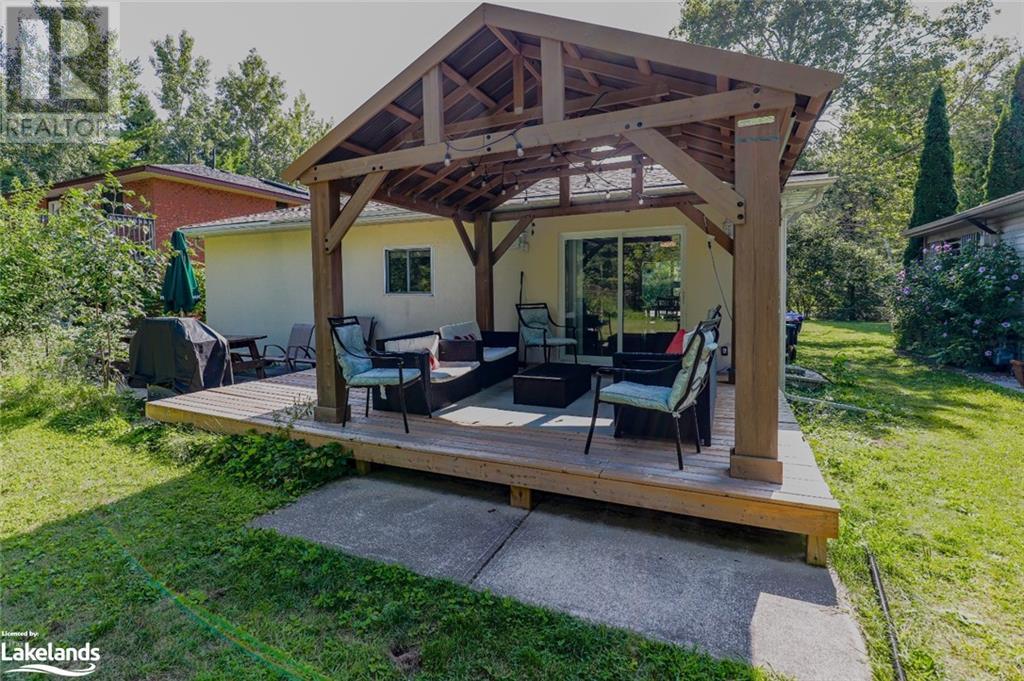LOADING
$2,700 Monthly
Welcome to your dream rental steps to the beach! This stunning 4-bedroom, 2-bathroom bungalow is the perfect blend of comfort and style, offering everything you need to feel right at home. As you step inside, you’ll be greeted by a spacious living room featuring a cozy fireplace, ideal for those chilly Georgian Bay evenings. The large dining space flows seamlessly into the kitchen, which boasts beautiful quartz countertops and plenty of room to whip up your favourite meals. Whether you’re entertaining indoors or out, this home has you covered. Walkout from the kitchen to the backyard which is perfect for outdoor fun and relaxation. Fire up the grill, host friends, or simply unwind with a good book. And with beach access just a minute’s walk away, you’ll be spending countless hours soaking up the sun and enjoying the pristine waters of Georgian Bay. Located close to local restaurants, shops, and a variety of amenities, this home offers the best of both worlds: a peaceful retreat and easy access to everything you need. Don’t miss out on this incredible opportunity! (id:54532)
Property Details
| MLS® Number | 40635742 |
| Property Type | Single Family |
| AmenitiesNearBy | Beach, Golf Nearby, Park, Schools, Shopping, Ski Area |
| CommunityFeatures | High Traffic Area, Community Centre, School Bus |
| ParkingSpaceTotal | 3 |
Building
| BathroomTotal | 2 |
| BedroomsAboveGround | 4 |
| BedroomsTotal | 4 |
| Appliances | Dishwasher, Refrigerator, Stove, Window Coverings |
| ArchitecturalStyle | Bungalow |
| BasementDevelopment | Unfinished |
| BasementType | Crawl Space (unfinished) |
| ConstructionStyleAttachment | Detached |
| CoolingType | None |
| ExteriorFinish | Stucco |
| FireplacePresent | Yes |
| FireplaceTotal | 1 |
| HalfBathTotal | 1 |
| HeatingFuel | Natural Gas |
| HeatingType | Forced Air |
| StoriesTotal | 1 |
| SizeInterior | 1244 Sqft |
| Type | House |
| UtilityWater | Municipal Water |
Land
| Acreage | No |
| LandAmenities | Beach, Golf Nearby, Park, Schools, Shopping, Ski Area |
| Sewer | Municipal Sewage System |
| SizeDepth | 175 Ft |
| SizeFrontage | 50 Ft |
| SizeIrregular | 0.201 |
| SizeTotal | 0.201 Ac|under 1/2 Acre |
| SizeTotalText | 0.201 Ac|under 1/2 Acre |
| ZoningDescription | Residential R1 |
Rooms
| Level | Type | Length | Width | Dimensions |
|---|---|---|---|---|
| Main Level | 3pc Bathroom | 7'4'' x 5'8'' | ||
| Main Level | Bedroom | 11'4'' x 9'8'' | ||
| Main Level | Bedroom | 13'1'' x 9'9'' | ||
| Main Level | Bedroom | 8'1'' x 7'9'' | ||
| Main Level | Bedroom | 9'9'' x 9'8'' | ||
| Main Level | 2pc Bathroom | 6'3'' x 2'7'' | ||
| Main Level | Living Room | 23'4'' x 14'0'' | ||
| Main Level | Kitchen/dining Room | 25'8'' x 11'9'' |
https://www.realtor.ca/real-estate/27312504/53-38th-street-wasaga-beach
Interested?
Contact us for more information
Rachel Mcilravey
Salesperson
Eric Beutler
Salesperson
No Favourites Found

Sotheby's International Realty Canada, Brokerage
243 Hurontario St,
Collingwood, ON L9Y 2M1
Rioux Baker Team Contacts
Click name for contact details.
[vc_toggle title="Sherry Rioux*" style="round_outline" color="black" custom_font_container="tag:h3|font_size:18|text_align:left|color:black"]
Direct: 705-443-2793
EMAIL SHERRY[/vc_toggle]
[vc_toggle title="Emma Baker*" style="round_outline" color="black" custom_font_container="tag:h4|text_align:left"] Direct: 705-444-3989
EMAIL EMMA[/vc_toggle]
[vc_toggle title="Jacki Binnie**" style="round_outline" color="black" custom_font_container="tag:h4|text_align:left"]
Direct: 705-441-1071
EMAIL JACKI[/vc_toggle]
[vc_toggle title="Craig Davies**" style="round_outline" color="black" custom_font_container="tag:h4|text_align:left"]
Direct: 289-685-8513
EMAIL CRAIG[/vc_toggle]
[vc_toggle title="Hollie Knight**" style="round_outline" color="black" custom_font_container="tag:h4|text_align:left"]
Direct: 705-994-2842
EMAIL HOLLIE[/vc_toggle]
[vc_toggle title="Almira Haupt***" style="round_outline" color="black" custom_font_container="tag:h4|text_align:left"]
Direct: 705-416-1499 ext. 25
EMAIL ALMIRA[/vc_toggle]
No Favourites Found
[vc_toggle title="Ask a Question" style="round_outline" color="#5E88A1" custom_font_container="tag:h4|text_align:left"] [
][/vc_toggle]

The trademarks REALTOR®, REALTORS®, and the REALTOR® logo are controlled by The Canadian Real Estate Association (CREA) and identify real estate professionals who are members of CREA. The trademarks MLS®, Multiple Listing Service® and the associated logos are owned by The Canadian Real Estate Association (CREA) and identify the quality of services provided by real estate professionals who are members of CREA. The trademark DDF® is owned by The Canadian Real Estate Association (CREA) and identifies CREA's Data Distribution Facility (DDF®)
August 20 2024 06:22:23
Muskoka Haliburton Orillia – The Lakelands Association of REALTORS®
Keller Williams Experience Realty, Brokerage (255 King St)




























