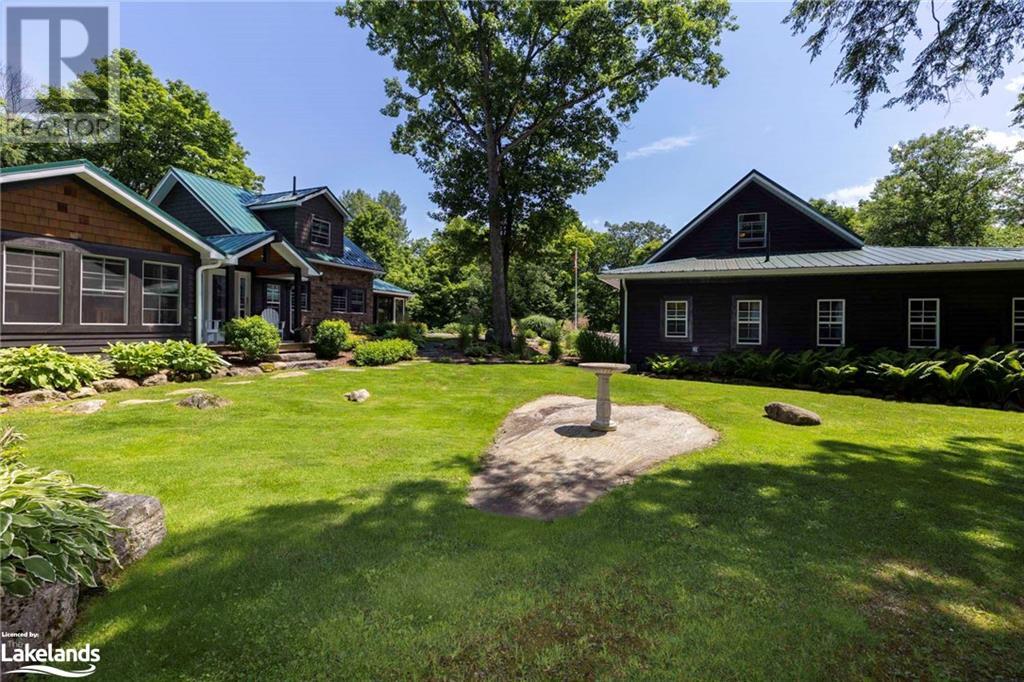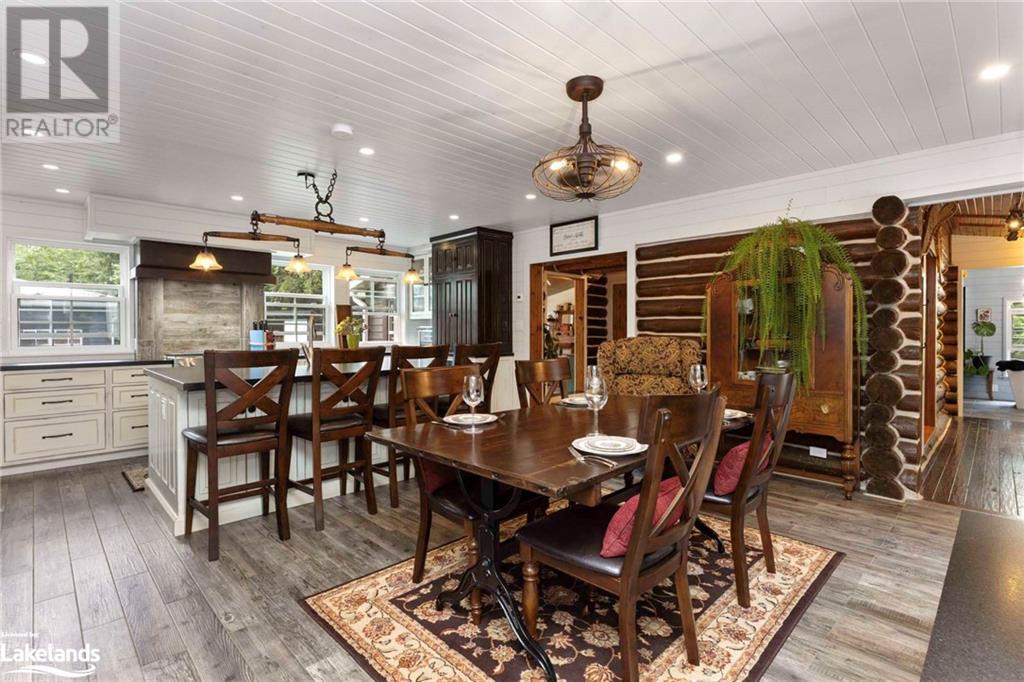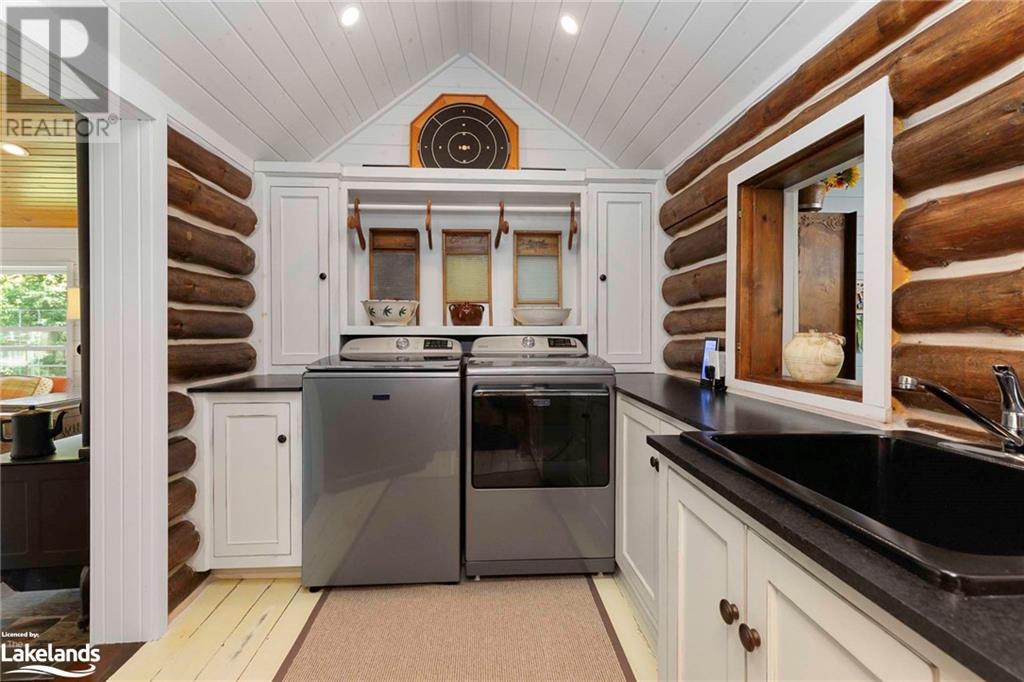LOADING
$1,199,900
RURAL ELEGANCE NESTLED on 8.27 ACRES! Meandering driveway leads to this ENCHANTING ONE-OF-A-KIND HOME, Seamlessly blending the rustic warmth of log construction with exquisite custom additions, At its heart, the custom kitchen features handsome leathered granite countertops, Abundant wood cabinetry, Clever pullouts, Hideaway doors and Ceramic wood grain floors, Oak hardwood floors add to the home’s rustic charm, Step into the living room and be transported to a cozy log cabin ambiance with airtight wood stove, Natural log walls & beams, Kids will love the ladder to loft sleeping area, Main floor bedroom is a true sanctuary, wrapped in windows that frame nature’s beauty, Luxurious main floor bath is a retreat in itself, with a custom piano vanity and soaker tub offering serene, natural views, Second level features a spacious private bedroom with a 3-piece ensuite bath, Step out onto the expansive deck to bask in the afternoon sun, or relax in the cedar sunroom designed for extended outdoor gazing and relaxing, Desirable Insulated & Heated detached garage + carport + Handy person's workshop, Complete with ensuite laundry and bath, Ascend to the 4 season private guest suite with a 2-piece bath and cozy propane fireplace, Newly constructed Barn in 2023, offers ample storage for all your toys, Property is adorned with perennial gardens, woodlands, and striking granite cap rock, Gather around the fire pit or create lasting memories by the swim spa, Prime Location; just minutes from nearby lakes and boat launches, and a mere 15-minute drive to the renowned Village of Rosseau/Muskoka Lakes and Parry Sound, Convenient highway access ensures an easy journey to the GTA, Embrace the perfect blend of rustic charm and modern luxury in this idyllic rural retreat. Your woodland paradise awaits! (id:54532)
Property Details
| MLS® Number | 40617843 |
| Property Type | Single Family |
| AmenitiesNearBy | Airport, Golf Nearby, Hospital |
| CommunityFeatures | Quiet Area, School Bus |
| Features | Corner Site, Crushed Stone Driveway, Country Residential |
| ParkingSpaceTotal | 8 |
| PoolType | Above Ground Pool |
| Structure | Shed, Barn |
Building
| BathroomTotal | 5 |
| BedroomsAboveGround | 2 |
| BedroomsBelowGround | 1 |
| BedroomsTotal | 3 |
| Appliances | Dishwasher, Dryer, Microwave, Refrigerator, Washer, Range - Gas, Hood Fan, Garage Door Opener, Hot Tub |
| BasementDevelopment | Unfinished |
| BasementType | Crawl Space (unfinished) |
| ConstructedDate | 2009 |
| ConstructionMaterial | Wood Frame |
| ConstructionStyleAttachment | Detached |
| CoolingType | None |
| ExteriorFinish | Stone, Wood |
| Fixture | Ceiling Fans |
| HalfBathTotal | 2 |
| HeatingFuel | Propane |
| HeatingType | In Floor Heating, Radiant Heat, Stove |
| StoriesTotal | 2 |
| SizeInterior | 2176 Sqft |
| Type | House |
| UtilityWater | Drilled Well |
Parking
| Detached Garage | |
| Carport |
Land
| AccessType | Road Access, Highway Access |
| Acreage | Yes |
| LandAmenities | Airport, Golf Nearby, Hospital |
| LandscapeFeatures | Landscaped |
| Sewer | Septic System |
| SizeIrregular | 8.269 |
| SizeTotal | 8.269 Ac|5 - 9.99 Acres |
| SizeTotalText | 8.269 Ac|5 - 9.99 Acres |
| ZoningDescription | Ru |
Rooms
| Level | Type | Length | Width | Dimensions |
|---|---|---|---|---|
| Second Level | 2pc Bathroom | 5'9'' x 4'0'' | ||
| Second Level | Full Bathroom | 7'0'' x 5'9'' | ||
| Second Level | Primary Bedroom | 16'8'' x 13'1'' | ||
| Lower Level | Bedroom | 23'1'' x 14'4'' | ||
| Main Level | 3pc Bathroom | Measurements not available | ||
| Main Level | Sunroom | 15'7'' x 13'1'' | ||
| Main Level | Foyer | 13'11'' x 9'2'' | ||
| Main Level | Other | 8'10'' x 5'0'' | ||
| Main Level | Storage | 7'2'' x 6'3'' | ||
| Main Level | Laundry Room | 10'0'' x 7'8'' | ||
| Main Level | 2pc Bathroom | 4'6'' x 3'3'' | ||
| Main Level | 3pc Bathroom | 13'2'' x 9'1'' | ||
| Main Level | Bedroom | 15'3'' x 13'4'' | ||
| Main Level | Dining Room | 16'4'' x 12'2'' | ||
| Main Level | Sitting Room | 14'3'' x 13'11'' | ||
| Main Level | Kitchen | 19'4'' x 10'7'' | ||
| Main Level | Living Room | 19'6'' x 13'6'' |
Utilities
| Electricity | Available |
https://www.realtor.ca/real-estate/27185722/53-clear-lake-road-seguin
Interested?
Contact us for more information
Holly Cascanette
Broker
Kevin Whetham
Broker
No Favourites Found

Sotheby's International Realty Canada, Brokerage
243 Hurontario St,
Collingwood, ON L9Y 2M1
Rioux Baker Team Contacts
Click name for contact details.
Sherry Rioux*
Direct: 705-443-2793
EMAIL SHERRY
Emma Baker*
Direct: 705-444-3989
EMAIL EMMA
Jacki Binnie**
Direct: 705-441-1071
EMAIL JACKI
Craig Davies**
Direct: 289-685-8513
EMAIL CRAIG
Hollie Knight**
Direct: 705-994-2842
EMAIL HOLLIE
Almira Haupt***
Direct: 705-416-1499 ext. 25
EMAIL ALMIRA
Lori York**
Direct: 705 606-6442
EMAIL LORI
*Broker **Sales Representative ***Admin
No Favourites Found
Ask a Question
[
]

The trademarks REALTOR®, REALTORS®, and the REALTOR® logo are controlled by The Canadian Real Estate Association (CREA) and identify real estate professionals who are members of CREA. The trademarks MLS®, Multiple Listing Service® and the associated logos are owned by The Canadian Real Estate Association (CREA) and identify the quality of services provided by real estate professionals who are members of CREA. The trademark DDF® is owned by The Canadian Real Estate Association (CREA) and identifies CREA's Data Distribution Facility (DDF®)
July 19 2024 04:42:40
Muskoka Haliburton Orillia – The Lakelands Association of REALTORS®
RE/MAX Parry Sound Muskoka Realty Ltd., Brokerage, Parry Sound




















































