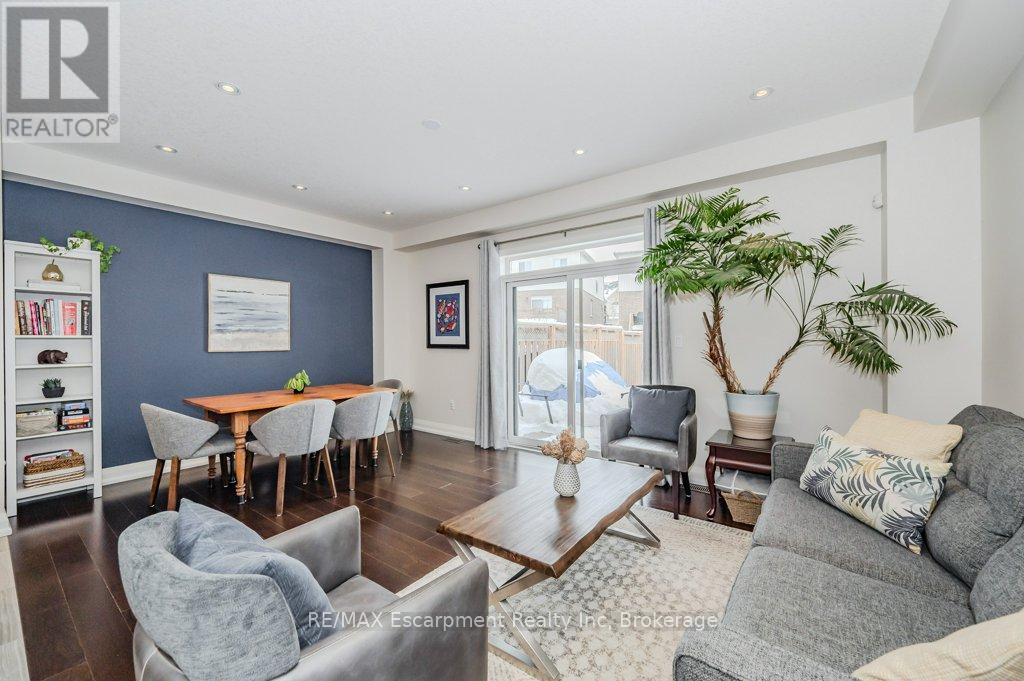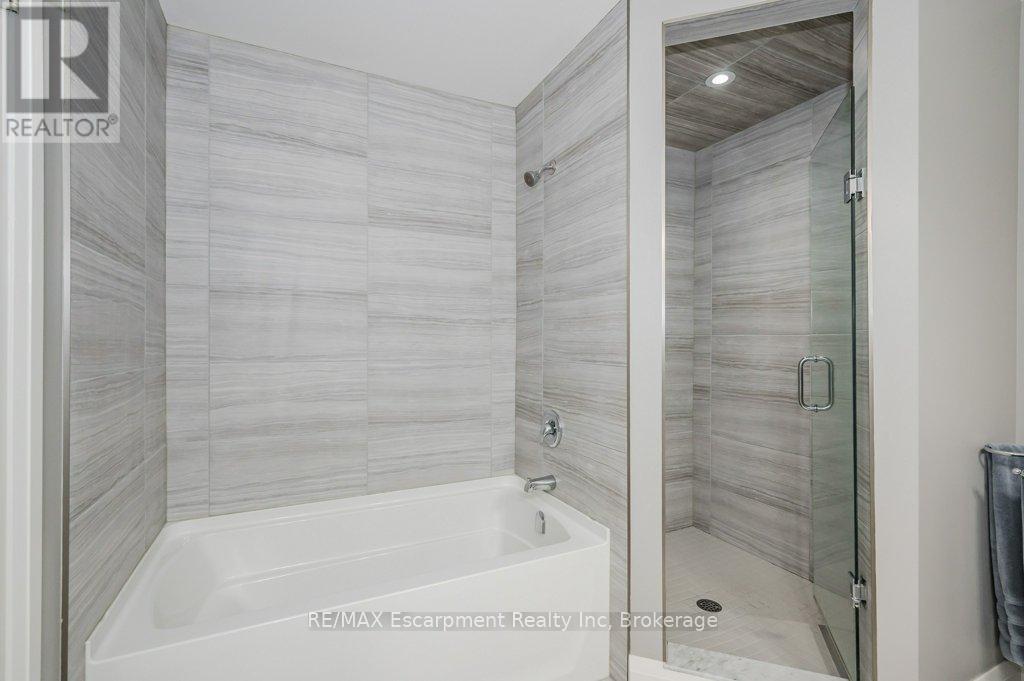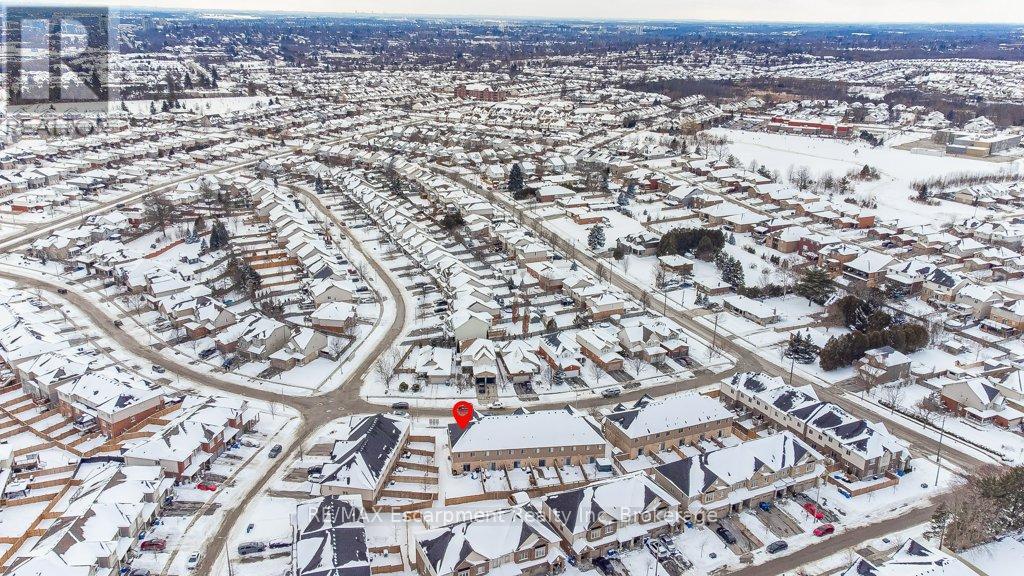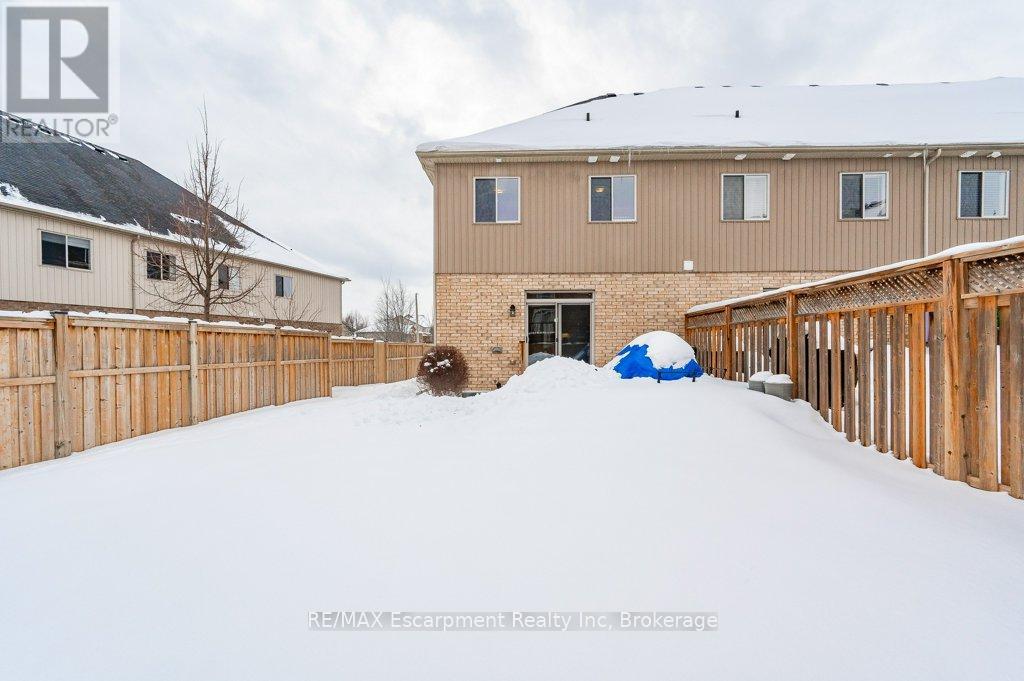$889,000
Welcome to 53 Frasson Drive, a stunning former model home in immaculate condition. This freehold end-unit townhouse offers the perfect blend of style, space, and functionality - without condo fees. The main floor features 9-foot ceilings, an open-concept layout, and hardwood and tile flooring. The classic white kitchen is the heart of the home, boasting granite countertops, a large island, and stainless steel appliances, all seamlessly connected to the dining and family rooms for effortless entertaining. A walkout leads to the 16' x 14' deck and a partially fenced backyard, perfect for outdoor living. A 2-piece bathroom is conveniently located on the main floor. Upstairs, hardwood flooring continues, leading to three spacious bedrooms, a second-floor laundry room, and two full bathrooms, including a 4-piece main bath and a bright primary bedroom with a recessed window, walk-in closet, and a 5-piece ensuite with a double vanity. The finished basement adds even more living space, complete with a large rec room and plenty of storage. With lots of natural light, high-end finishes, and a fantastic layout, this home is move-in ready and a standout in the neighbourhood. (id:54532)
Open House
This property has open houses!
3:00 pm
Ends at:5:00 pm
Property Details
| MLS® Number | X11969598 |
| Property Type | Single Family |
| Community Name | Grange Hill East |
| Amenities Near By | Hospital, Park, Place Of Worship, Public Transit, Schools |
| Equipment Type | Water Heater - Gas |
| Features | Irregular Lot Size, Flat Site, Sump Pump |
| Parking Space Total | 3 |
| Rental Equipment Type | Water Heater - Gas |
| Structure | Deck |
Building
| Bathroom Total | 3 |
| Bedrooms Above Ground | 3 |
| Bedrooms Total | 3 |
| Appliances | Central Vacuum, Water Softener, Dishwasher, Dryer, Freezer, Range, Refrigerator, Stove, Washer, Window Coverings |
| Basement Development | Finished |
| Basement Type | Full (finished) |
| Construction Style Attachment | Attached |
| Cooling Type | Central Air Conditioning |
| Exterior Finish | Brick, Vinyl Siding |
| Fire Protection | Smoke Detectors |
| Foundation Type | Poured Concrete |
| Half Bath Total | 1 |
| Heating Fuel | Natural Gas |
| Heating Type | Forced Air |
| Stories Total | 2 |
| Size Interior | 1,500 - 2,000 Ft2 |
| Type | Row / Townhouse |
| Utility Water | Municipal Water |
Parking
| Garage |
Land
| Acreage | No |
| Land Amenities | Hospital, Park, Place Of Worship, Public Transit, Schools |
| Sewer | Sanitary Sewer |
| Size Depth | 112 Ft |
| Size Frontage | 30 Ft ,4 In |
| Size Irregular | 30.4 X 112 Ft ; 33.02 X 111.99x 25.46 X 119.60 X 4.08 Ft |
| Size Total Text | 30.4 X 112 Ft ; 33.02 X 111.99x 25.46 X 119.60 X 4.08 Ft |
| Zoning Description | R.3b-17 |
Rooms
| Level | Type | Length | Width | Dimensions |
|---|---|---|---|---|
| Second Level | Primary Bedroom | 4.13 m | 4.13 m | 4.13 m x 4.13 m |
| Second Level | Bathroom | 2.94 m | 2.74 m | 2.94 m x 2.74 m |
| Second Level | Laundry Room | 1.65 m | 1.94 m | 1.65 m x 1.94 m |
| Second Level | Bedroom 2 | 3.01 m | 3.33 m | 3.01 m x 3.33 m |
| Second Level | Bedroom 3 | 2.7 m | 3.3 m | 2.7 m x 3.3 m |
| Basement | Utility Room | 2.27 m | 2.46 m | 2.27 m x 2.46 m |
| Basement | Other | 1.48 m | 2.75 m | 1.48 m x 2.75 m |
| Basement | Cold Room | 1.48 m | 2.75 m | 1.48 m x 2.75 m |
| Basement | Recreational, Games Room | 5.59 m | 3.89 m | 5.59 m x 3.89 m |
| Main Level | Kitchen | 5.66 m | 3.33 m | 5.66 m x 3.33 m |
| Main Level | Family Room | 2.93 m | 3.66 m | 2.93 m x 3.66 m |
| Main Level | Dining Room | 2.87 m | 3.66 m | 2.87 m x 3.66 m |
Contact Us
Contact us for more information
No Favourites Found

Sotheby's International Realty Canada,
Brokerage
243 Hurontario St,
Collingwood, ON L9Y 2M1
Office: 705 416 1499
Rioux Baker Davies Team Contacts

Sherry Rioux Team Lead
-
705-443-2793705-443-2793
-
Email SherryEmail Sherry

Emma Baker Team Lead
-
705-444-3989705-444-3989
-
Email EmmaEmail Emma

Craig Davies Team Lead
-
289-685-8513289-685-8513
-
Email CraigEmail Craig

Jacki Binnie Sales Representative
-
705-441-1071705-441-1071
-
Email JackiEmail Jacki

Hollie Knight Sales Representative
-
705-994-2842705-994-2842
-
Email HollieEmail Hollie

Manar Vandervecht Real Estate Broker
-
647-267-6700647-267-6700
-
Email ManarEmail Manar

Michael Maish Sales Representative
-
706-606-5814706-606-5814
-
Email MichaelEmail Michael

Almira Haupt Finance Administrator
-
705-416-1499705-416-1499
-
Email AlmiraEmail Almira
Google Reviews







































No Favourites Found

The trademarks REALTOR®, REALTORS®, and the REALTOR® logo are controlled by The Canadian Real Estate Association (CREA) and identify real estate professionals who are members of CREA. The trademarks MLS®, Multiple Listing Service® and the associated logos are owned by The Canadian Real Estate Association (CREA) and identify the quality of services provided by real estate professionals who are members of CREA. The trademark DDF® is owned by The Canadian Real Estate Association (CREA) and identifies CREA's Data Distribution Facility (DDF®)
February 19 2025 06:58:55
The Lakelands Association of REALTORS®
RE/MAX Escarpment Realty Inc
Quick Links
-
HomeHome
-
About UsAbout Us
-
Rental ServiceRental Service
-
Listing SearchListing Search
-
10 Advantages10 Advantages
-
ContactContact
Contact Us
-
243 Hurontario St,243 Hurontario St,
Collingwood, ON L9Y 2M1
Collingwood, ON L9Y 2M1 -
705 416 1499705 416 1499
-
riouxbakerteam@sothebysrealty.cariouxbakerteam@sothebysrealty.ca
© 2025 Rioux Baker Davies Team
-
The Blue MountainsThe Blue Mountains
-
Privacy PolicyPrivacy Policy





















































