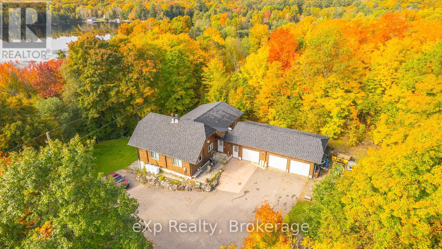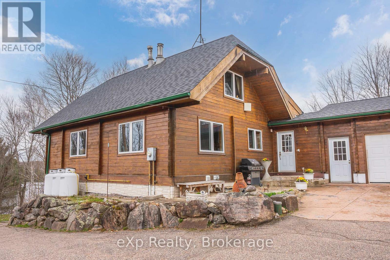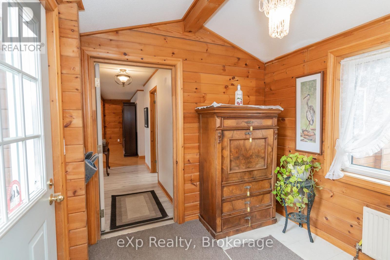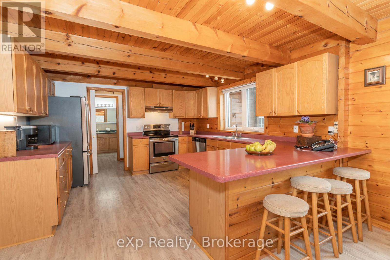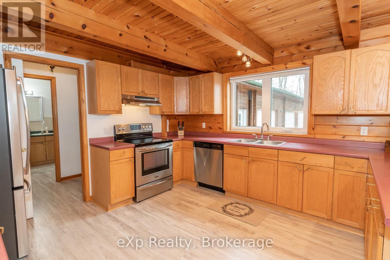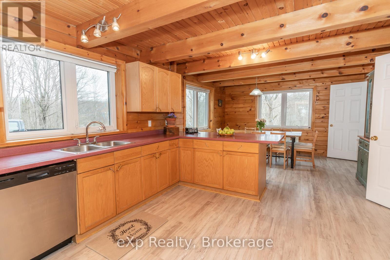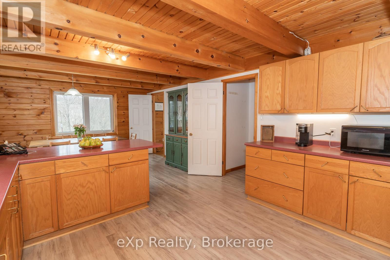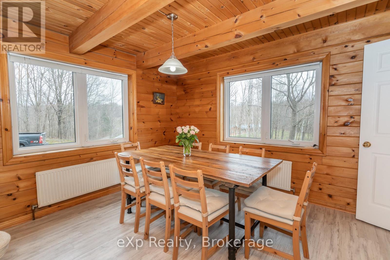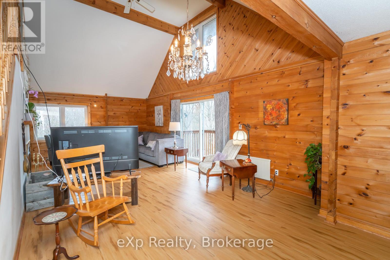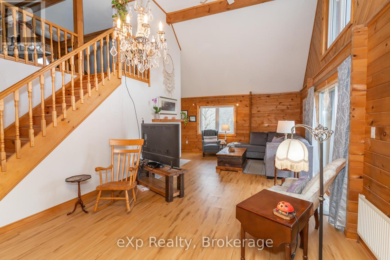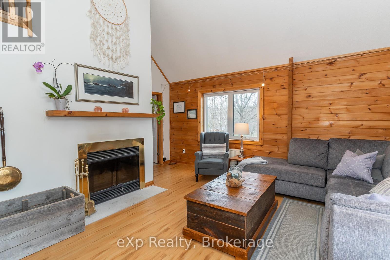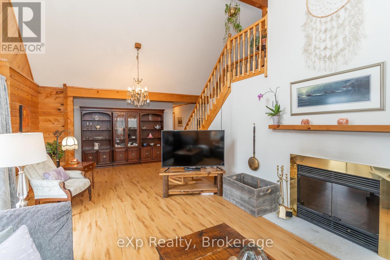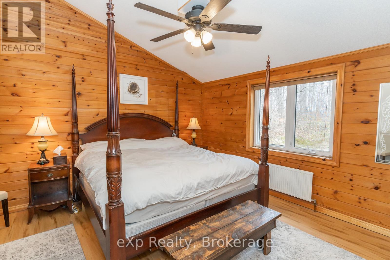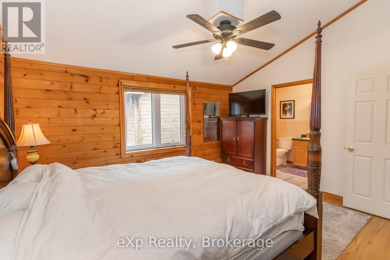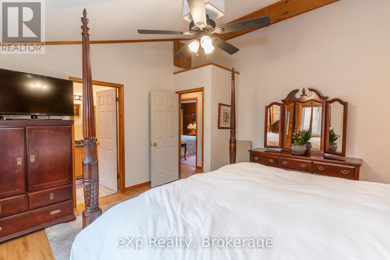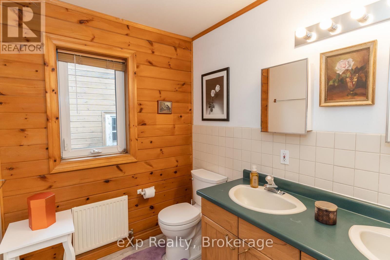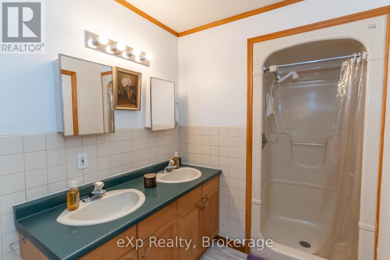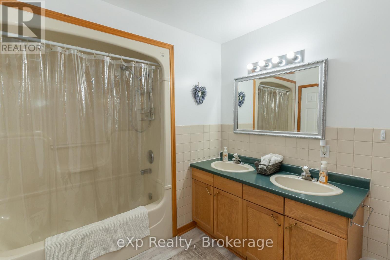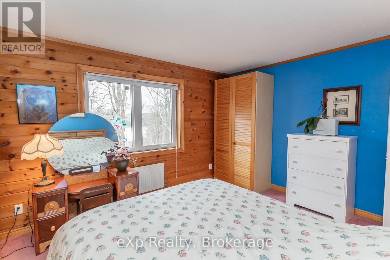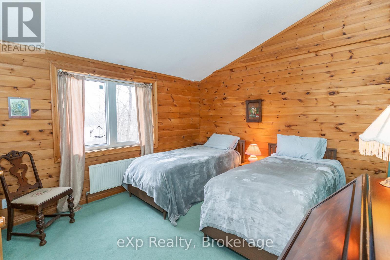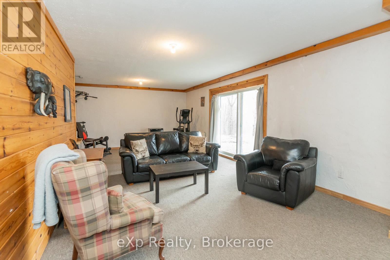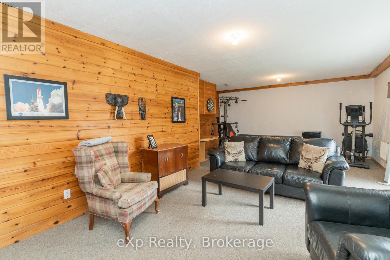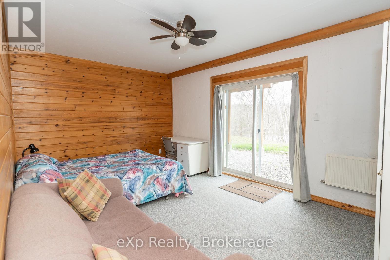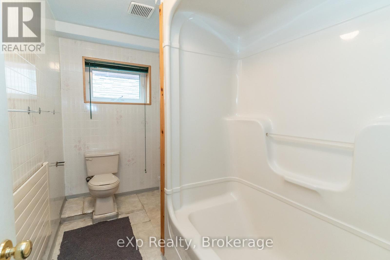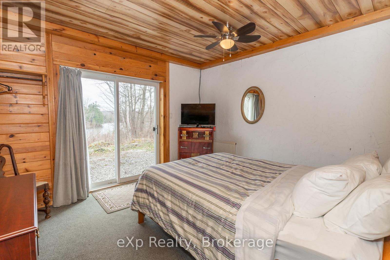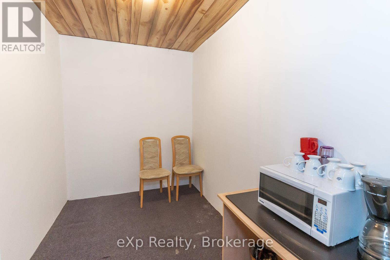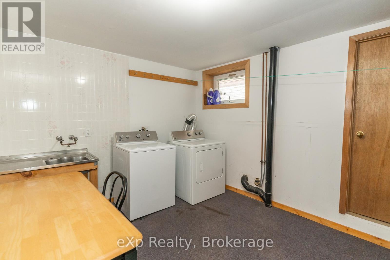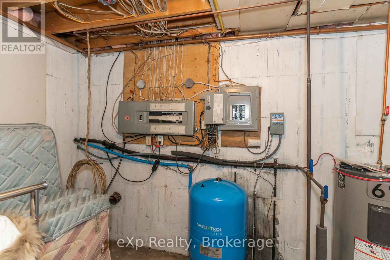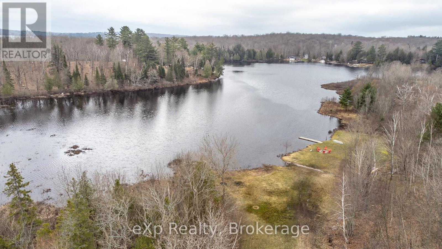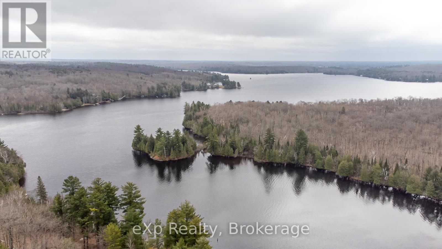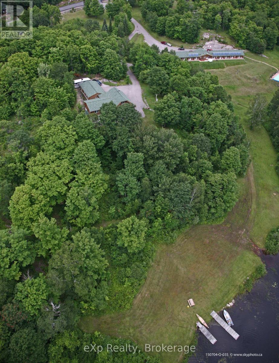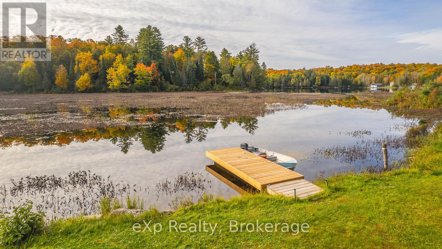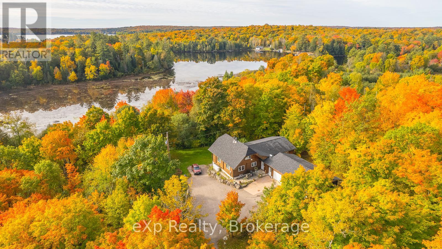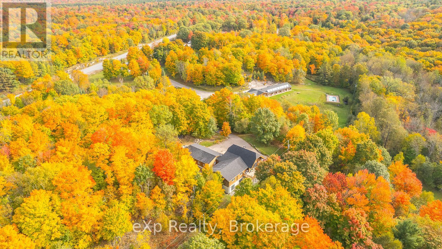$1,100,000
Waterfront Home with Income Potential. This spacious 3-bedroom, 2-bathroom Panabode home sits on 8.2 acres along the shores of beautiful Ahmic Lake, featuring a 3-bay garage. The large eat-in kitchen offers ample counter with cupboard storage, perfect for family gatherings. The living room boasts a cathedral ceiling and walkout to a lakefront deck. A mezzanine level provides space for a home office or studio. The entry foyer provides abundant storage which connects the home to the garage. The lower level features two additional bedrooms, two bathrooms, a shared kitchenette, all accessible via a separate entrance ideal for extended family, guests, or as a bed and breakfast for additional income. Enjoy this stunning property as your new lakefront family home. (id:54532)
Property Details
| MLS® Number | X12046301 |
| Property Type | Single Family |
| Community Name | Magnetawan |
| Easement | Right Of Way |
| Equipment Type | Propane Tank |
| Features | Wooded Area, Irregular Lot Size, Sloping, Partially Cleared |
| Parking Space Total | 11 |
| Rental Equipment Type | Propane Tank |
| View Type | Direct Water View |
| Water Front Type | Waterfront |
Building
| Bathroom Total | 4 |
| Bedrooms Above Ground | 3 |
| Bedrooms Below Ground | 2 |
| Bedrooms Total | 5 |
| Appliances | Water Heater, Dishwasher, Stove, Refrigerator |
| Architectural Style | Log House/cabin |
| Basement Development | Finished |
| Basement Features | Walk Out |
| Basement Type | N/a (finished) |
| Construction Style Attachment | Detached |
| Exterior Finish | Wood |
| Fireplace Present | Yes |
| Fireplace Total | 1 |
| Foundation Type | Block |
| Heating Fuel | Propane |
| Heating Type | Radiant Heat |
| Size Interior | 1,500 - 2,000 Ft2 |
| Type | House |
Parking
| Attached Garage | |
| Garage |
Land
| Access Type | Year-round Access, Private Docking |
| Acreage | Yes |
| Sewer | Septic System |
| Size Frontage | 343 Ft ,4 In |
| Size Irregular | 343.4 Ft ; Irregular |
| Size Total Text | 343.4 Ft ; Irregular|5 - 9.99 Acres |
| Zoning Description | Rs & Ep |
Rooms
| Level | Type | Length | Width | Dimensions |
|---|---|---|---|---|
| Lower Level | Bedroom 5 | 3.33 m | 3.63 m | 3.33 m x 3.63 m |
| Lower Level | Laundry Room | 4.32 m | 3.15 m | 4.32 m x 3.15 m |
| Lower Level | Utility Room | 7.01 m | 3.2 m | 7.01 m x 3.2 m |
| Lower Level | Den | 3.02 m | 2.01 m | 3.02 m x 2.01 m |
| Lower Level | Recreational, Games Room | 8.48 m | 5.03 m | 8.48 m x 5.03 m |
| Lower Level | Bedroom 4 | 4.98 m | 3.35 m | 4.98 m x 3.35 m |
| Main Level | Foyer | 3.05 m | 2.13 m | 3.05 m x 2.13 m |
| Main Level | Kitchen | 3.89 m | 3.94 m | 3.89 m x 3.94 m |
| Main Level | Dining Room | 3.89 m | 3.33 m | 3.89 m x 3.33 m |
| Main Level | Living Room | 5.05 m | 8.61 m | 5.05 m x 8.61 m |
| Main Level | Bedroom | 4.34 m | 4.24 m | 4.34 m x 4.24 m |
| Main Level | Bedroom 2 | 3.4 m | 4.24 m | 3.4 m x 4.24 m |
| Main Level | Bedroom 3 | 3.43 m | 4.44 m | 3.43 m x 4.44 m |
| Upper Level | Loft | 5.16 m | 6.98 m | 5.16 m x 6.98 m |
Utilities
| Cable | Available |
https://www.realtor.ca/real-estate/28084686/5331-hwy-124-highway-magnetawan-magnetawan
Contact Us
Contact us for more information
Hilary Morrin
Salesperson
No Favourites Found

Sotheby's International Realty Canada,
Brokerage
243 Hurontario St,
Collingwood, ON L9Y 2M1
Office: 705 416 1499
Rioux Baker Davies Team Contacts

Sherry Rioux Team Lead
-
705-443-2793705-443-2793
-
Email SherryEmail Sherry

Emma Baker Team Lead
-
705-444-3989705-444-3989
-
Email EmmaEmail Emma

Craig Davies Team Lead
-
289-685-8513289-685-8513
-
Email CraigEmail Craig

Jacki Binnie Sales Representative
-
705-441-1071705-441-1071
-
Email JackiEmail Jacki

Hollie Knight Sales Representative
-
705-994-2842705-994-2842
-
Email HollieEmail Hollie

Manar Vandervecht Real Estate Broker
-
647-267-6700647-267-6700
-
Email ManarEmail Manar

Michael Maish Sales Representative
-
706-606-5814706-606-5814
-
Email MichaelEmail Michael

Almira Haupt Finance Administrator
-
705-416-1499705-416-1499
-
Email AlmiraEmail Almira
Google Reviews









































No Favourites Found

The trademarks REALTOR®, REALTORS®, and the REALTOR® logo are controlled by The Canadian Real Estate Association (CREA) and identify real estate professionals who are members of CREA. The trademarks MLS®, Multiple Listing Service® and the associated logos are owned by The Canadian Real Estate Association (CREA) and identify the quality of services provided by real estate professionals who are members of CREA. The trademark DDF® is owned by The Canadian Real Estate Association (CREA) and identifies CREA's Data Distribution Facility (DDF®)
April 07 2025 06:56:46
The Lakelands Association of REALTORS®
Exp Realty
Quick Links
-
HomeHome
-
About UsAbout Us
-
Rental ServiceRental Service
-
Listing SearchListing Search
-
10 Advantages10 Advantages
-
ContactContact
Contact Us
-
243 Hurontario St,243 Hurontario St,
Collingwood, ON L9Y 2M1
Collingwood, ON L9Y 2M1 -
705 416 1499705 416 1499
-
riouxbakerteam@sothebysrealty.cariouxbakerteam@sothebysrealty.ca
© 2025 Rioux Baker Davies Team
-
The Blue MountainsThe Blue Mountains
-
Privacy PolicyPrivacy Policy
