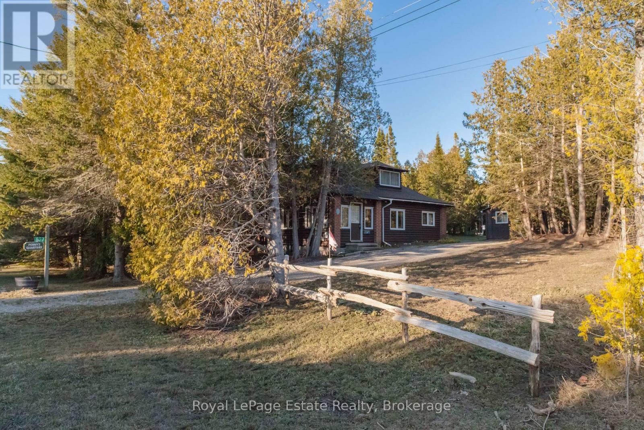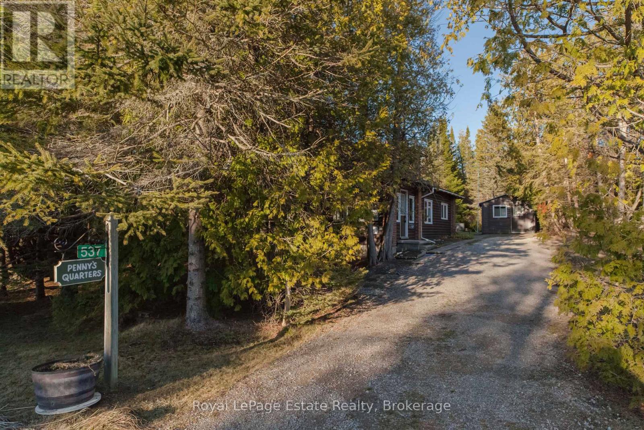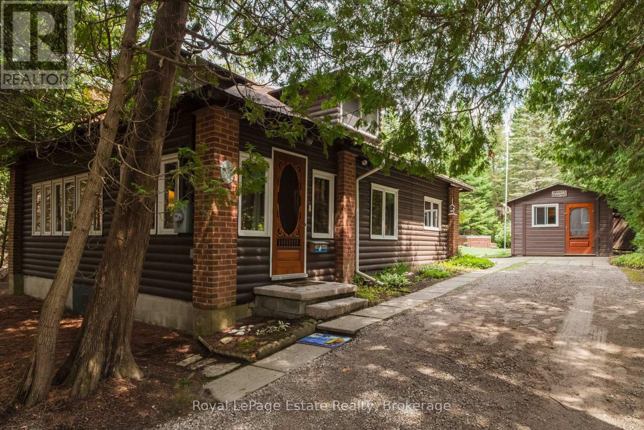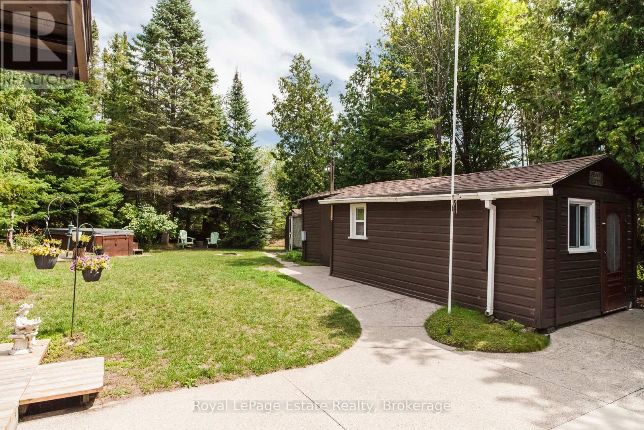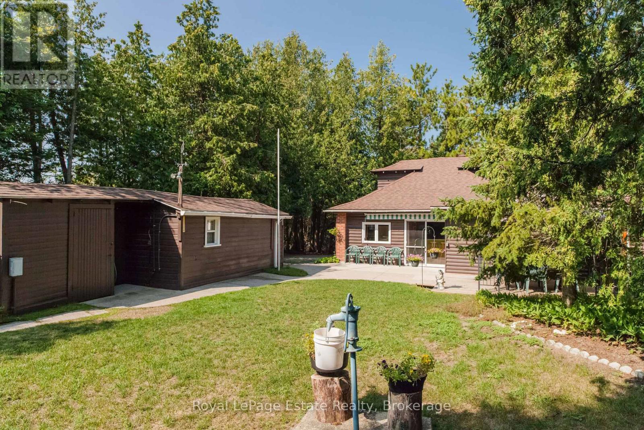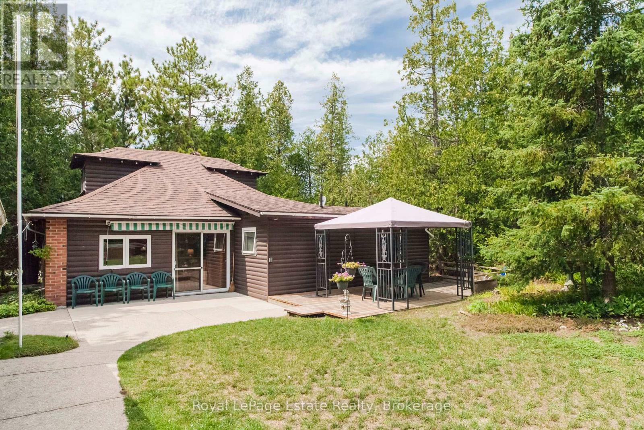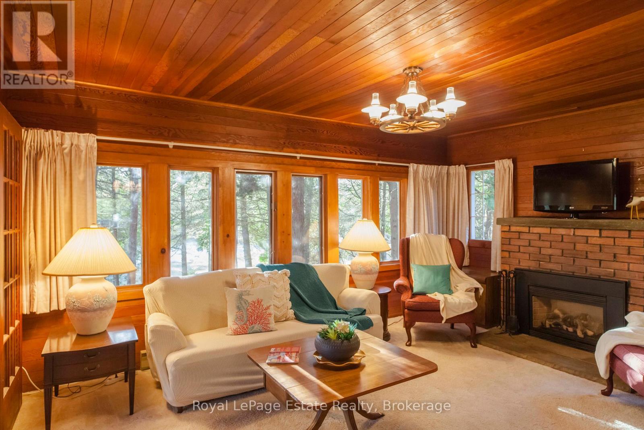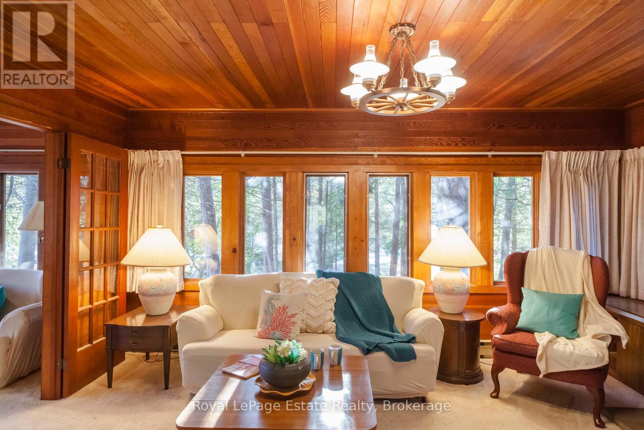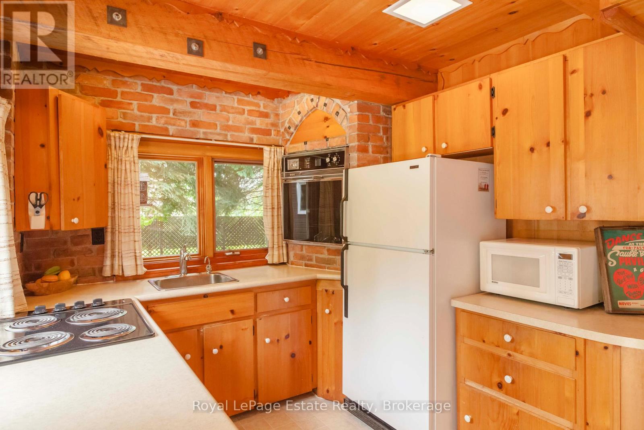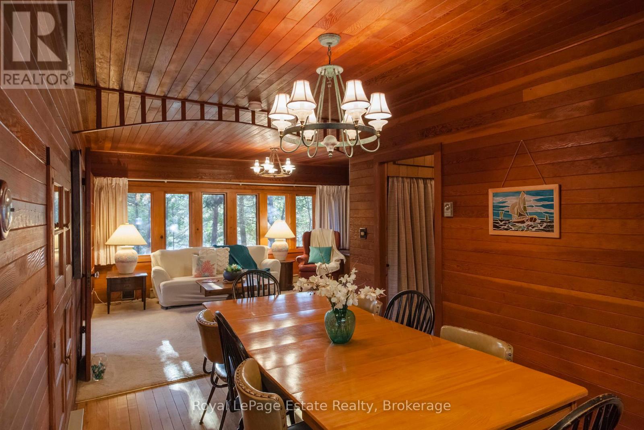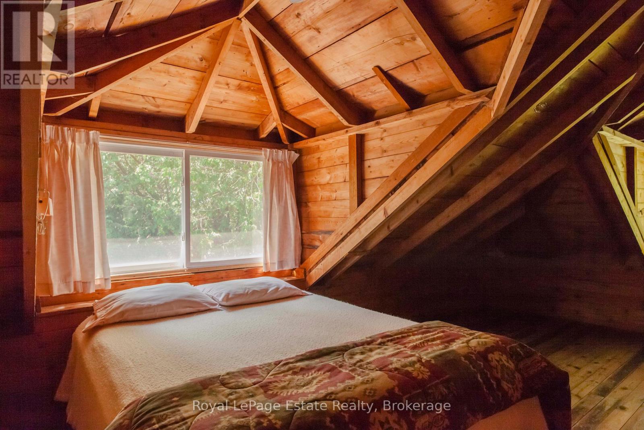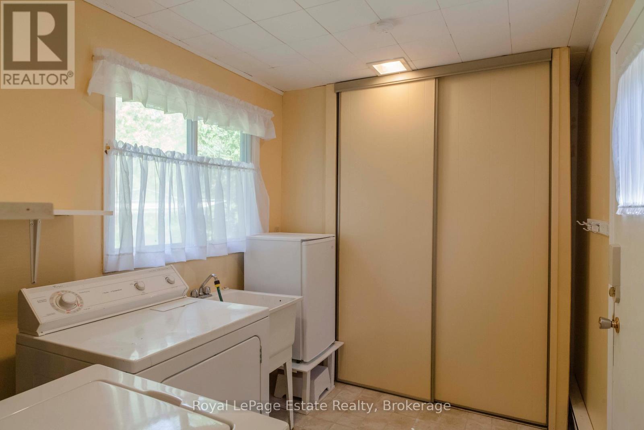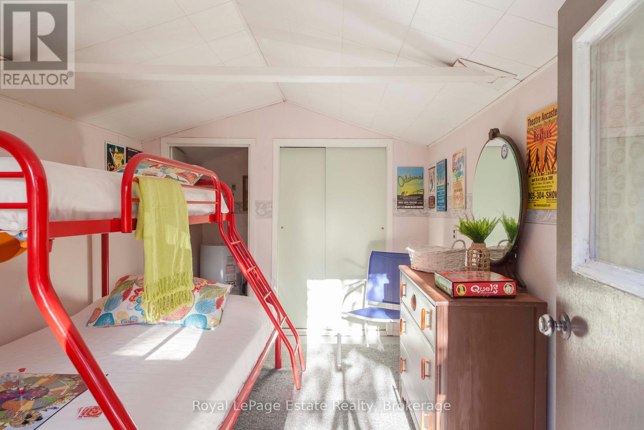$699,900
RARE OPPORTUNITY! OWN A CHARMING SLICE OF NORTH SAUBLE BEACH HISTORY JUST STEPS FROM THE SHORE! Welcome to Pennys Quarters, a beautifully cared-for, one-of-a-kind property nestled on over half an acre of private, peaceful surroundings. Situated in a highly sought-after location, this is one of the largest lots within a block of the beach. Just a quick 2-minute stroll to the iconic sandy shores and breathtaking Sauble sunsets. Lovingly owned by the same family for nearly 30 years, this thoughtfully designed property is your perfect escape to relax, unwind, and enjoy the sound of waves in the background. The main home/cottage is a winterized 3-bedroom with an additional 2-bedroom loft, filled with character. Inside, you'll find pine floors, custom built-ins, a gas fireplace, laundry, and a charming office/reading nook. Step outside to your private retreat featuring a 10x18 ft guest bunkie with a 2-piece bath, an outdoor shower, a hot tub, and workshop. Pennys Quarters comes fully furnished and move-in ready, perfect for creating your own beachside memories. Recent upgrades include a new septic system installed in late Fall 2023. Whether you're looking for a family retreat, or an income opportunity, this incredible property offers that potential in a magical setting. (id:54532)
Property Details
| MLS® Number | X12090027 |
| Property Type | Single Family |
| Community Name | South Bruce Peninsula |
| Amenities Near By | Beach, Marina |
| Community Features | Community Centre |
| Features | Wooded Area, Level, Guest Suite |
| Parking Space Total | 4 |
| Structure | Deck, Workshop, Shed |
Building
| Bathroom Total | 1 |
| Bedrooms Above Ground | 3 |
| Bedrooms Total | 3 |
| Age | 51 To 99 Years |
| Amenities | Fireplace(s) |
| Appliances | Hot Tub, Water Heater, Dishwasher, Dryer, Microwave, Stove, Washer, Window Coverings, Refrigerator |
| Architectural Style | Bungalow |
| Basement Development | Unfinished |
| Basement Type | Crawl Space (unfinished) |
| Construction Style Attachment | Detached |
| Exterior Finish | Wood, Brick |
| Fire Protection | Smoke Detectors |
| Fireplace Present | Yes |
| Fireplace Total | 1 |
| Foundation Type | Block |
| Heating Fuel | Natural Gas |
| Heating Type | Baseboard Heaters |
| Stories Total | 1 |
| Size Interior | 700 - 1,100 Ft2 |
| Type | House |
| Utility Water | Sand Point |
Parking
| No Garage |
Land
| Access Type | Year-round Access |
| Acreage | No |
| Land Amenities | Beach, Marina |
| Sewer | Septic System |
| Size Depth | 200 Ft |
| Size Frontage | 125 Ft |
| Size Irregular | 125 X 200 Ft |
| Size Total Text | 125 X 200 Ft|1/2 - 1.99 Acres |
| Zoning Description | R3 |
Rooms
| Level | Type | Length | Width | Dimensions |
|---|---|---|---|---|
| Main Level | Living Room | 4.9 m | 3.56 m | 4.9 m x 3.56 m |
| Main Level | Kitchen | 4.5 m | 2.64 m | 4.5 m x 2.64 m |
| Main Level | Dining Room | 3.56 m | 2.57 m | 3.56 m x 2.57 m |
| Main Level | Sitting Room | 2.95 m | 2.67 m | 2.95 m x 2.67 m |
| Main Level | Bedroom | 2.92 m | 2.67 m | 2.92 m x 2.67 m |
| Main Level | Bedroom | 2.62 m | 2.24 m | 2.62 m x 2.24 m |
| Main Level | Bedroom | 2.59 m | 2.21 m | 2.59 m x 2.21 m |
| Main Level | Mud Room | 2.84 m | 2.31 m | 2.84 m x 2.31 m |
| Main Level | Bathroom | 2.87 m | 2.31 m | 2.87 m x 2.31 m |
| Upper Level | Loft | 2.01 m | 2.92 m | 2.01 m x 2.92 m |
| Upper Level | Loft | 2.77 m | 2.16 m | 2.77 m x 2.16 m |
Utilities
| Cable | Installed |
| Wireless | Available |
| Natural Gas Available | Available |
Contact Us
Contact us for more information
Donna Harb
Salesperson
Nicole Dussault
Salesperson
estaterealty.ca/
www.facebook.com/nicoledussaultdonnaharbteam
www.instagram.com/nicoledussault.realtor/
No Favourites Found

Sotheby's International Realty Canada,
Brokerage
243 Hurontario St,
Collingwood, ON L9Y 2M1
Office: 705 416 1499
Rioux Baker Davies Team Contacts

Sherry Rioux Team Lead
-
705-443-2793705-443-2793
-
Email SherryEmail Sherry

Emma Baker Team Lead
-
705-444-3989705-444-3989
-
Email EmmaEmail Emma

Craig Davies Team Lead
-
289-685-8513289-685-8513
-
Email CraigEmail Craig

Jacki Binnie Sales Representative
-
705-441-1071705-441-1071
-
Email JackiEmail Jacki

Hollie Knight Sales Representative
-
705-994-2842705-994-2842
-
Email HollieEmail Hollie

Manar Vandervecht Real Estate Broker
-
647-267-6700647-267-6700
-
Email ManarEmail Manar

Michael Maish Sales Representative
-
706-606-5814706-606-5814
-
Email MichaelEmail Michael

Almira Haupt Finance Administrator
-
705-416-1499705-416-1499
-
Email AlmiraEmail Almira
Google Reviews









































No Favourites Found

The trademarks REALTOR®, REALTORS®, and the REALTOR® logo are controlled by The Canadian Real Estate Association (CREA) and identify real estate professionals who are members of CREA. The trademarks MLS®, Multiple Listing Service® and the associated logos are owned by The Canadian Real Estate Association (CREA) and identify the quality of services provided by real estate professionals who are members of CREA. The trademark DDF® is owned by The Canadian Real Estate Association (CREA) and identifies CREA's Data Distribution Facility (DDF®)
April 18 2025 12:29:16
The Lakelands Association of REALTORS®
Royal LePage Estate Realty
Quick Links
-
HomeHome
-
About UsAbout Us
-
Rental ServiceRental Service
-
Listing SearchListing Search
-
10 Advantages10 Advantages
-
ContactContact
Contact Us
-
243 Hurontario St,243 Hurontario St,
Collingwood, ON L9Y 2M1
Collingwood, ON L9Y 2M1 -
705 416 1499705 416 1499
-
riouxbakerteam@sothebysrealty.cariouxbakerteam@sothebysrealty.ca
© 2025 Rioux Baker Davies Team
-
The Blue MountainsThe Blue Mountains
-
Privacy PolicyPrivacy Policy
