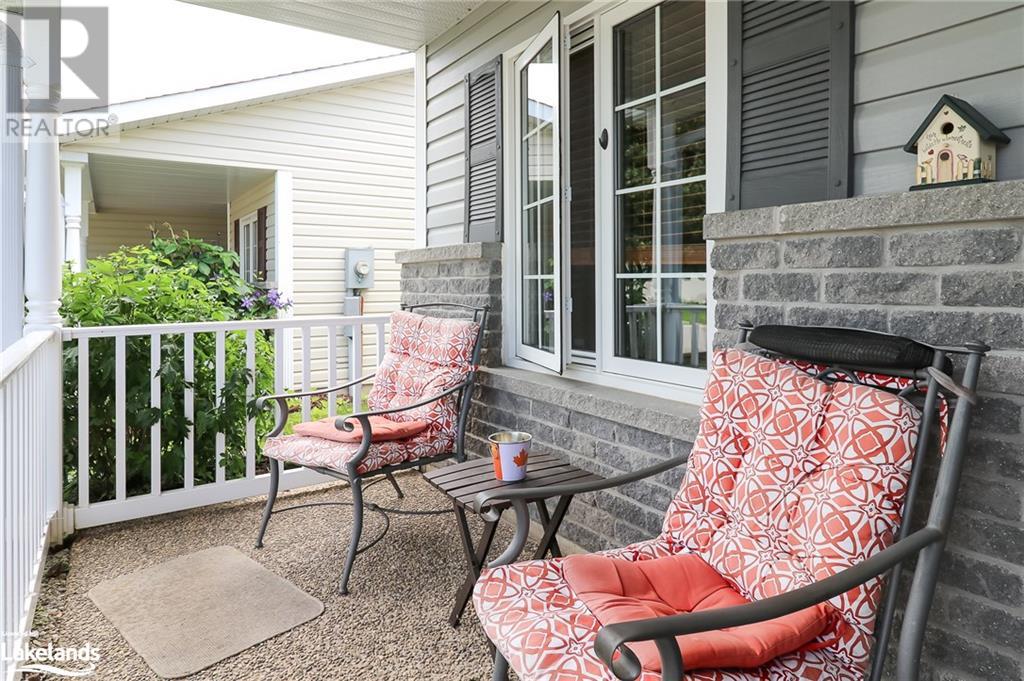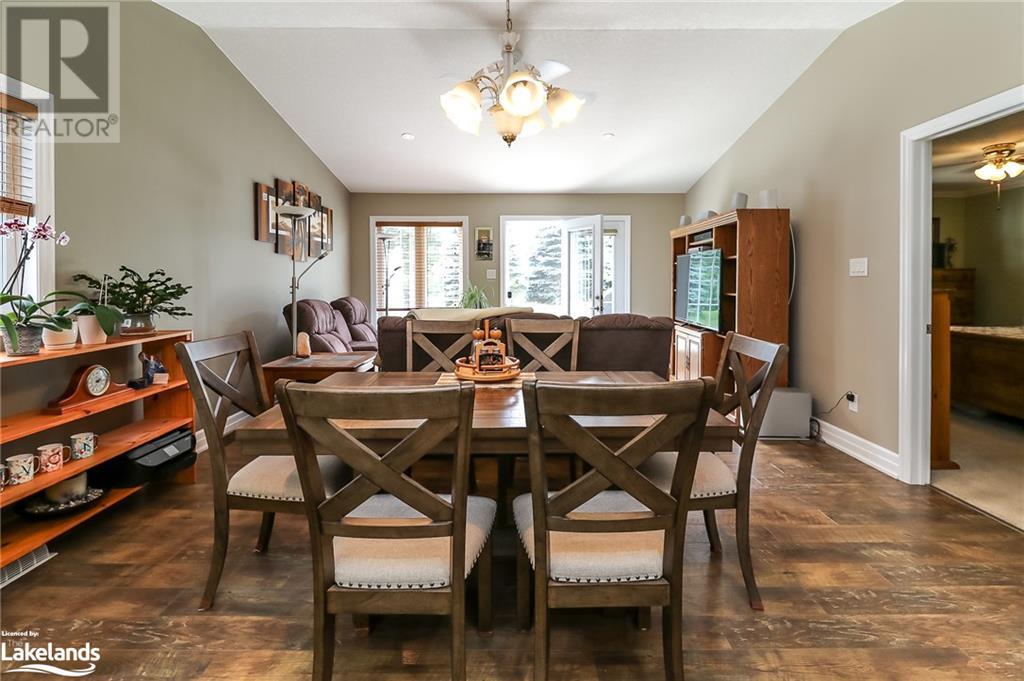LOADING
$558,000
Welcome to this beautifully designed ranch bungalow, that is all one level. This 2-bedroom, 2-bathroom home features many upgrades putting it at the top of your list to view. Offering wide hallways, large foyer, an open concept living room with vaulted ceilings, crown molding,+ pot lights, this home has such a spacious and inviting atmosphere. Large, bright windows fill the home with natural light, perfect for gatherings. Enjoy indoor-outdoor living with a walkout to the back deck from the living room. The kitchen is laid out perfectly featuring a large island,stainless steel appliances, and a stylish backsplash. The under and over cabinet lighting enhances both functionality and ambiance. The master bedroom is generously sized + fits a king bed perfectly, while also offering a walk-in closet and ensuite. Amazing convenience with a large mudroom/laundry room that includes an inside entry to the garage, room for a freezer and double as an office- making daily chores a breeze. The outdoor space is equally impressive, with a large back deck featuring multiple sitting areas, large trees, privacy with no one behind you + a gazebo for shade on hot days. The gas BBQ hook-up ensures you're ready for summer cookouts or an evening cocktail. Additionally, the covered front porch provides a perfect spot to relax and enjoy the changing seasons. Additional features include: including air conditioning. The community offers a rec center, salt water pools indoor and outdoor, workshop and community events. Whether you're entertaining guests or enjoying a quiet evening, this home offers everything you need for a comfortable and stylish living experience. (id:54532)
Property Details
| MLS® Number | 40616996 |
| Property Type | Single Family |
| EquipmentType | None |
| Features | Paved Driveway, Shared Driveway |
| ParkingSpaceTotal | 3 |
| RentalEquipmentType | None |
Building
| BathroomTotal | 2 |
| BedroomsAboveGround | 2 |
| BedroomsTotal | 2 |
| Appliances | Dishwasher, Dryer, Microwave, Refrigerator, Stove, Washer |
| ArchitecturalStyle | Bungalow |
| BasementType | None |
| ConstructionStyleAttachment | Semi-detached |
| CoolingType | Central Air Conditioning |
| ExteriorFinish | Stone, Vinyl Siding |
| HeatingFuel | Natural Gas |
| HeatingType | Forced Air |
| StoriesTotal | 1 |
| SizeInterior | 1248 Sqft |
| Type | House |
| UtilityWater | Municipal Water |
Parking
| Attached Garage |
Land
| AccessType | Road Access |
| Acreage | No |
| LandscapeFeatures | Landscaped |
| Sewer | Municipal Sewage System |
| SizeTotalText | Under 1/2 Acre |
| ZoningDescription | R1 |
Rooms
| Level | Type | Length | Width | Dimensions |
|---|---|---|---|---|
| Main Level | 4pc Bathroom | Measurements not available | ||
| Main Level | 4pc Bathroom | Measurements not available | ||
| Main Level | Bonus Room | 6'2'' x 9'6'' | ||
| Main Level | Laundry Room | 9'10'' x 9'3'' | ||
| Main Level | Primary Bedroom | 15'4'' x 12'3'' | ||
| Main Level | Bedroom | 9'8'' x 12'6'' | ||
| Main Level | Dining Room | 15'0'' x 8'5'' | ||
| Main Level | Kitchen | 10'0'' x 12'0'' | ||
| Main Level | Living Room | 10'6'' x 15'0'' |
Utilities
| Cable | Available |
| Electricity | Available |
| Natural Gas | Available |
| Telephone | Available |
https://www.realtor.ca/real-estate/27151676/54-new-york-avenue-wasaga-beach
Interested?
Contact us for more information
Mark Ruttan
Broker
No Favourites Found

Sotheby's International Realty Canada, Brokerage
243 Hurontario St,
Collingwood, ON L9Y 2M1
Rioux Baker Team Contacts
Click name for contact details.
[vc_toggle title="Sherry Rioux*" style="round_outline" color="black" custom_font_container="tag:h3|font_size:18|text_align:left|color:black"]
Direct: 705-443-2793
EMAIL SHERRY[/vc_toggle]
[vc_toggle title="Emma Baker*" style="round_outline" color="black" custom_font_container="tag:h4|text_align:left"] Direct: 705-444-3989
EMAIL EMMA[/vc_toggle]
[vc_toggle title="Jacki Binnie**" style="round_outline" color="black" custom_font_container="tag:h4|text_align:left"]
Direct: 705-441-1071
EMAIL JACKI[/vc_toggle]
[vc_toggle title="Craig Davies**" style="round_outline" color="black" custom_font_container="tag:h4|text_align:left"]
Direct: 289-685-8513
EMAIL CRAIG[/vc_toggle]
[vc_toggle title="Hollie Knight**" style="round_outline" color="black" custom_font_container="tag:h4|text_align:left"]
Direct: 705-994-2842
EMAIL HOLLIE[/vc_toggle]
[vc_toggle title="Almira Haupt***" style="round_outline" color="black" custom_font_container="tag:h4|text_align:left"]
Direct: 705-416-1499 ext. 25
EMAIL ALMIRA[/vc_toggle]
No Favourites Found
[vc_toggle title="Ask a Question" style="round_outline" color="#5E88A1" custom_font_container="tag:h4|text_align:left"] [
][/vc_toggle]

The trademarks REALTOR®, REALTORS®, and the REALTOR® logo are controlled by The Canadian Real Estate Association (CREA) and identify real estate professionals who are members of CREA. The trademarks MLS®, Multiple Listing Service® and the associated logos are owned by The Canadian Real Estate Association (CREA) and identify the quality of services provided by real estate professionals who are members of CREA. The trademark DDF® is owned by The Canadian Real Estate Association (CREA) and identifies CREA's Data Distribution Facility (DDF®)
September 22 2024 06:31:37
Muskoka Haliburton Orillia – The Lakelands Association of REALTORS®
RE/MAX By The Bay Brokerage































