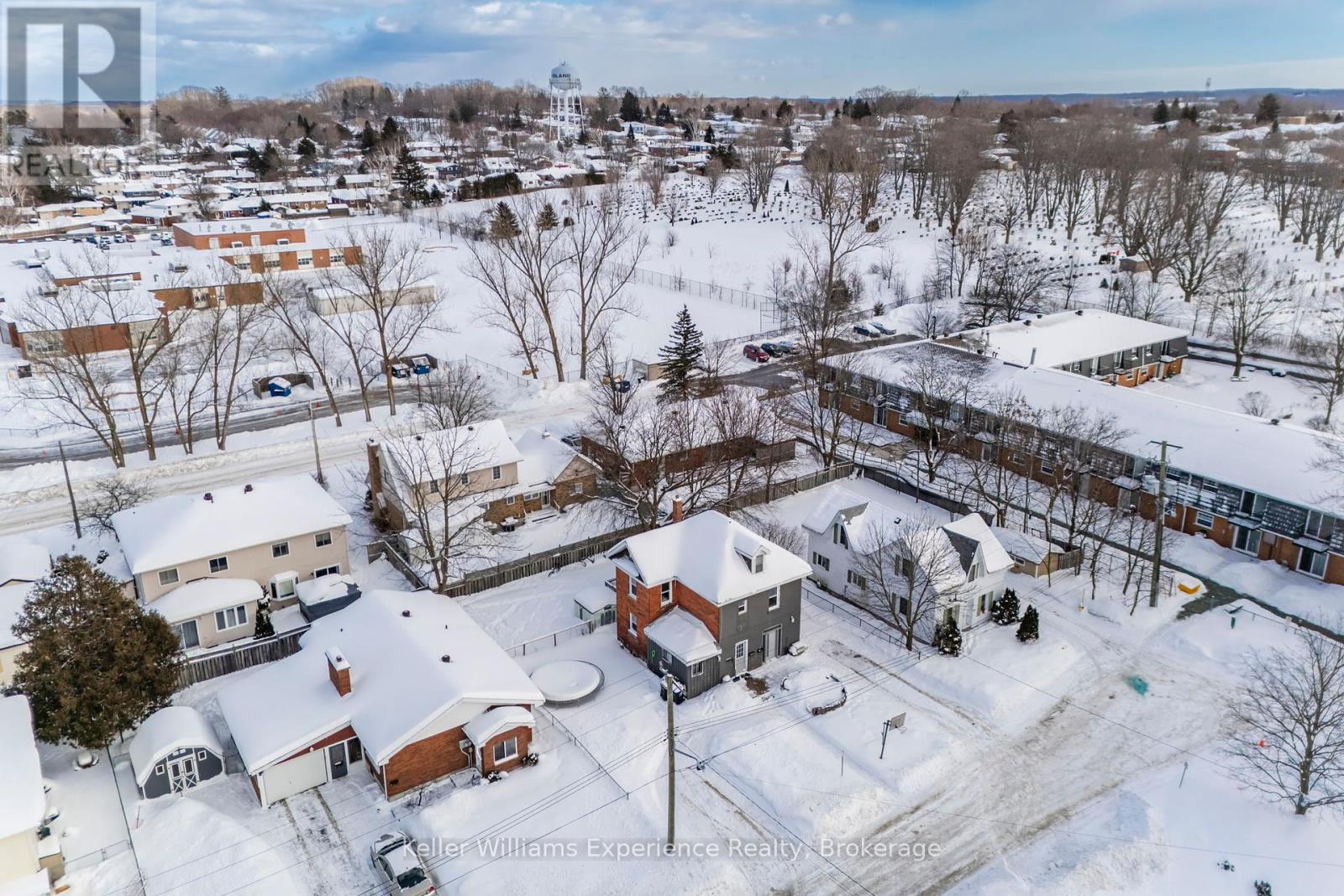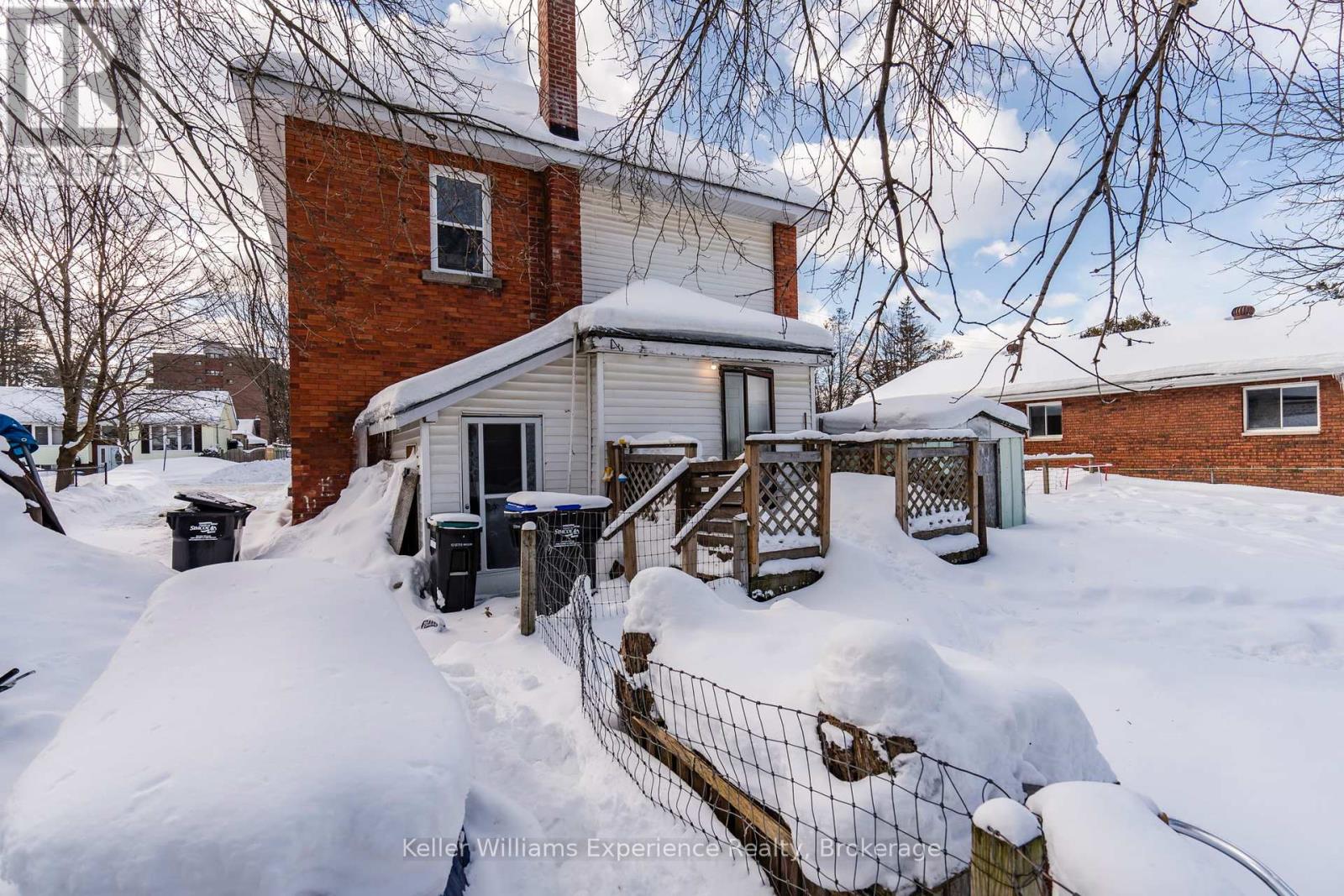$399,900
Whether you're a first-time investor or a seasoned pro, this duplex offers incredible potential at an affordable price. The upper unit features a flexible layout, either a 1-bedroom plus den or a 2-bedroom setup, while the spacious lower unit boasts 3 bedrooms, with a fourth room ready to be finished. With room for improvements and future rent increases upon turnover, this property presents a fantastic value-add opportunity. Centrally located, it's just a short distance from a public school, recreation center, Little Lake park, and public transit, making it highly desirable for tenants. Each unit has its own separate meter and dedicated driveway, adding to the convenience. A smart investment today that will pay dividends in the future, act fast, as this opportunity wont last long! (id:54532)
Property Details
| MLS® Number | S11955441 |
| Property Type | Single Family |
| Community Name | Midland |
| Amenities Near By | Public Transit, Park, Schools |
| Features | Flat Site, Dry |
| Parking Space Total | 5 |
Building
| Bathroom Total | 2 |
| Bedrooms Above Ground | 5 |
| Bedrooms Total | 5 |
| Basement Development | Partially Finished |
| Basement Type | Full (partially Finished) |
| Exterior Finish | Brick, Wood |
| Foundation Type | Stone |
| Heating Fuel | Natural Gas |
| Heating Type | Forced Air |
| Stories Total | 2 |
| Size Interior | 1,100 - 1,500 Ft2 |
| Type | Duplex |
| Utility Water | Municipal Water |
Parking
| No Garage |
Land
| Acreage | No |
| Land Amenities | Public Transit, Park, Schools |
| Sewer | Sanitary Sewer |
| Size Depth | 82 Ft ,6 In |
| Size Frontage | 66 Ft ,6 In |
| Size Irregular | 66.5 X 82.5 Ft |
| Size Total Text | 66.5 X 82.5 Ft |
| Zoning Description | R3 |
Rooms
| Level | Type | Length | Width | Dimensions |
|---|---|---|---|---|
| Second Level | Bedroom | 4.78 m | 3.24 m | 4.78 m x 3.24 m |
| Second Level | Living Room | 4.76 m | 3.16 m | 4.76 m x 3.16 m |
| Second Level | Bathroom | 1.74 m | 1.54 m | 1.74 m x 1.54 m |
| Basement | Laundry Room | 4 m | 2.11 m | 4 m x 2.11 m |
| Basement | Bedroom 3 | 3.84 m | 4.12 m | 3.84 m x 4.12 m |
| Main Level | Living Room | 3.7 m | 4.18 m | 3.7 m x 4.18 m |
| Main Level | Kitchen | 3.99 m | 3.26 m | 3.99 m x 3.26 m |
| Main Level | Primary Bedroom | 3.7 m | 3.26 m | 3.7 m x 3.26 m |
| Main Level | Bedroom 2 | 2.17 m | 4.18 m | 2.17 m x 4.18 m |
| Main Level | Bathroom | 3.09 m | 2.65 m | 3.09 m x 2.65 m |
Utilities
| Cable | Installed |
| Sewer | Installed |
https://www.realtor.ca/real-estate/27877161/543-nelson-street-midland-midland
Contact Us
Contact us for more information
Reid Marchand
Salesperson
Eric Beutler
Salesperson
No Favourites Found

Sotheby's International Realty Canada,
Brokerage
243 Hurontario St,
Collingwood, ON L9Y 2M1
Office: 705 416 1499
Rioux Baker Davies Team Contacts

Sherry Rioux Team Lead
-
705-443-2793705-443-2793
-
Email SherryEmail Sherry

Emma Baker Team Lead
-
705-444-3989705-444-3989
-
Email EmmaEmail Emma

Craig Davies Team Lead
-
289-685-8513289-685-8513
-
Email CraigEmail Craig

Jacki Binnie Sales Representative
-
705-441-1071705-441-1071
-
Email JackiEmail Jacki

Hollie Knight Sales Representative
-
705-994-2842705-994-2842
-
Email HollieEmail Hollie

Manar Vandervecht Real Estate Broker
-
647-267-6700647-267-6700
-
Email ManarEmail Manar

Michael Maish Sales Representative
-
706-606-5814706-606-5814
-
Email MichaelEmail Michael

Almira Haupt Finance Administrator
-
705-416-1499705-416-1499
-
Email AlmiraEmail Almira
Google Reviews







































No Favourites Found

The trademarks REALTOR®, REALTORS®, and the REALTOR® logo are controlled by The Canadian Real Estate Association (CREA) and identify real estate professionals who are members of CREA. The trademarks MLS®, Multiple Listing Service® and the associated logos are owned by The Canadian Real Estate Association (CREA) and identify the quality of services provided by real estate professionals who are members of CREA. The trademark DDF® is owned by The Canadian Real Estate Association (CREA) and identifies CREA's Data Distribution Facility (DDF®)
February 04 2025 10:34:57
The Lakelands Association of REALTORS®
Keller Williams Experience Realty
Quick Links
-
HomeHome
-
About UsAbout Us
-
Rental ServiceRental Service
-
Listing SearchListing Search
-
10 Advantages10 Advantages
-
ContactContact
Contact Us
-
243 Hurontario St,243 Hurontario St,
Collingwood, ON L9Y 2M1
Collingwood, ON L9Y 2M1 -
705 416 1499705 416 1499
-
riouxbakerteam@sothebysrealty.cariouxbakerteam@sothebysrealty.ca
© 2025 Rioux Baker Davies Team
-
The Blue MountainsThe Blue Mountains
-
Privacy PolicyPrivacy Policy




















